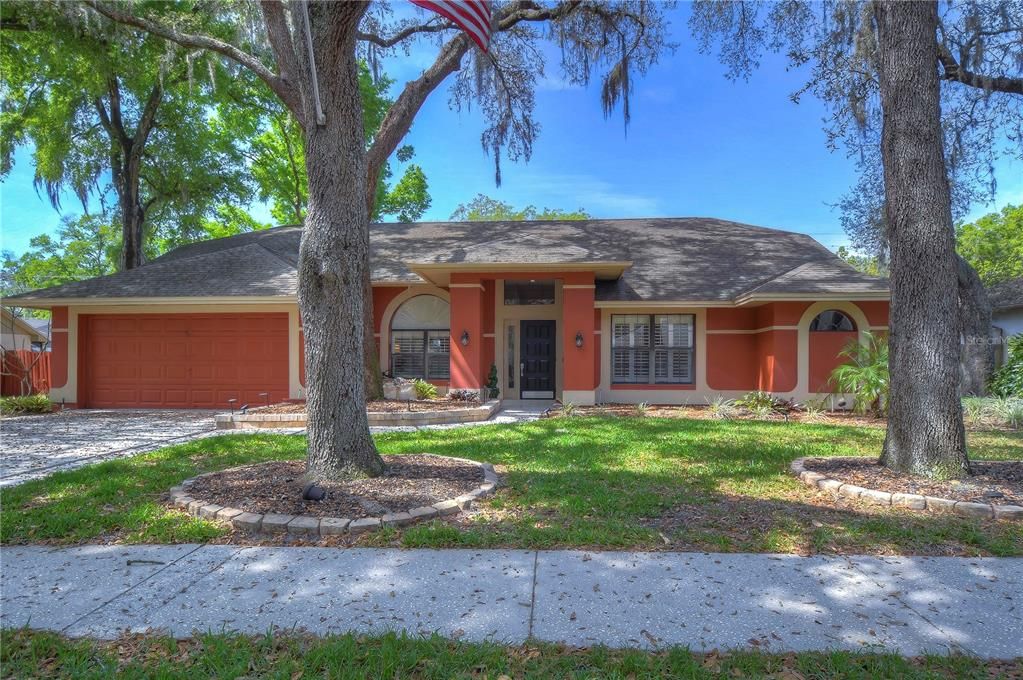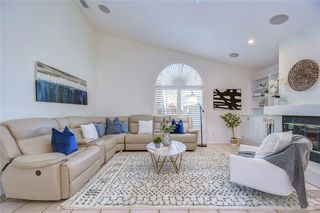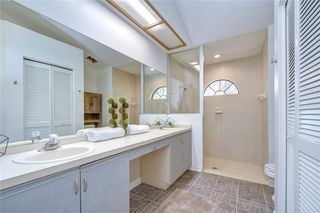


FOR SALE0.25 ACRES
1521 Waterwood Dr
Lutz, FL 33559
Woodridge- 4 Beds
- 2 Baths
- 2,280 sqft (on 0.25 acres)
- 4 Beds
- 2 Baths
- 2,280 sqft (on 0.25 acres)
4 Beds
2 Baths
2,280 sqft
(on 0.25 acres)
Local Information
© Google
-- mins to
Commute Destination
Description
SELLER READY TO SELL - BRING ALL OFFFERS. Welcome Home to this stunning gem nestled among the serene trees of the prestigious WOODBRIDGE COMMUNITY OF LUTZ! 4 Bedrooms, 2 Baths, Formal Living Room, Formal Dining Room, and a cozy Family Room with Fireplace, this home offers an inviting retreat for all. Enjoy the convenience of a screened in covered lanai, with a SPARKLING POOL and SPA, all situated with no rear neighbors. The split bedroom layout ensures privacy, while volume ceilings throughout and luxury vinyl flooring add a touch of style. Step into the welcoming foyer, where the formal living room is directly across from the formal dining room. The master bedroom is located to the right, with sliders to the patio and pool area, a walk-in closet, and a luxurious master bath with dual sinks and a spacious shower. The heart of the home lies in the expansive family room, complete with a wood burning fireplace and seamlessly connected to the spacious kitchen. The kitchen is complete with an island, ample counter space, and abundant cabinet storage. The two secondary bedrooms share a hall bath, conveniently accessible from the pool area. The outdoor living area creates an ideal setting for entertainment while the private backyard offers added tranquility. Fresh interior paint 2024. Conveniently located near schools, shopping – the Tampa Premium Outlets, restaurants, and major highways including I-275 and I-75. Woodbridge provides a lifestyle of ease and accessibility. Don't miss the opportunity to make this exquisite retreat your own. Schedule your tour today.
Home Highlights
Parking
2 Car Garage
Outdoor
Porch, Pool
View
No Info
HOA
$17/Monthly
Price/Sqft
$236
Listed
40 days ago
Home Details for 1521 Waterwood Dr
Interior Features |
|---|
Interior Details Number of Rooms: 12 |
Beds & Baths Number of Bedrooms: 4Number of Bathrooms: 2Number of Bathrooms (full): 2 |
Dimensions and Layout Living Area: 2280 Square Feet |
Appliances & Utilities Utilities: Cable Connected, Electricity Connected, Public, Sewer Connected, Street Lights, Underground Utilities, Water ConnectedAppliances: Dishwasher, Electric Water Heater, Microwave, Range, RefrigeratorDishwasherLaundry: Laundry RoomMicrowaveRefrigerator |
Heating & Cooling Heating: Central, ElectricHas CoolingAir Conditioning: Central AirHas HeatingHeating Fuel: Central |
Fireplace & Spa Fireplace: Family Room, Wood BurningSpa: Heated, In GroundHas a FireplaceHas a Spa |
Gas & Electric Has Electric on Property |
Windows, Doors, Floors & Walls Window: Blinds, ShuttersFlooring: Carpet, Ceramic Tile, Linoleum, Luxury Vinyl |
Levels, Entrance, & Accessibility Stories: 1Number of Stories: 1Levels: OneFloors: Carpet, Ceramic Tile, Linoleum, Luxury Vinyl |
View No View |
Security Security: Security System Owned, Smoke Detector(s) |
Exterior Features |
|---|
Exterior Home Features Roof: ShinglePatio / Porch: Covered, Enclosed, Front Porch, ScreenedFencing: WoodOther Structures: Shed(s)Exterior: Private Mailbox, Rain Gutters, Sidewalk, Sliding DoorsFoundation: SlabHas a Private Pool |
Parking & Garage Number of Garage Spaces: 2Number of Covered Spaces: 2Other Parking: Garage Dimensions: 20X22No CarportHas a GarageHas an Attached GarageHas Open ParkingParking Spaces: 2Parking: Driveway, Garage Door Opener |
Pool Pool: Auto Cleaner, Deck, Gunite, Heated, In Ground, Salt Water, Screen EnclosurePool |
Frontage Road Frontage: Street PavedRoad Surface Type: Paved, AsphaltNot on Waterfront |
Water & Sewer Sewer: Public Sewer |
Days on Market |
|---|
Days on Market: 40 |
Property Information |
|---|
Year Built Year Built: 1989 |
Property Type / Style Property Type: ResidentialProperty Subtype: Single Family ResidenceArchitecture: Florida |
Building Construction Materials: Block, StuccoNot a New Construction |
Property Information Parcel Number: 192632005.0000.00066.0 |
Price & Status |
|---|
Price List Price: $539,000Price Per Sqft: $236 |
Active Status |
|---|
MLS Status: Active |
Media |
|---|
Location |
|---|
Direction & Address City: LutzCommunity: Woodridge |
School Information Elementary School: Denham Oaks Elementary-POJr High / Middle School: Cypress Creek Middle SchoolHigh School: Cypress Creek High-PO |
Agent Information |
|---|
Listing Agent Listing ID: T3512326 |
Building |
|---|
Building Area Building Area: 2982 Square Feet |
Community |
|---|
Community Features: Deed Restrictions, SidewalksNot Senior Community |
HOA |
|---|
Association for this Listing: TampaHas an HOAHOA Fee: $17/Monthly |
Lot Information |
|---|
Lot Area: 10851 sqft |
Listing Info |
|---|
Special Conditions: None |
Offer |
|---|
Listing Terms: Cash, Conventional, FHA, VA Loan |
Compensation |
|---|
Buyer Agency Commission: 2.5%-$395Buyer Agency Commission Type: See Remarks:Transaction Broker Commission: 0%Transaction Broker Commission Type: % |
Notes The listing broker’s offer of compensation is made only to participants of the MLS where the listing is filed |
Business |
|---|
Business Information Ownership: Fee Simple |
Rental |
|---|
Lease Term: Min (8 to 12 Months) |
Miscellaneous |
|---|
Mls Number: T3512326Attic: Built in Features, Ceiling Fans(s), Chair Rail, Eating Space In Kitchen, High Ceiling(s), Kitchen/Family Room Combo, Living Room/Dining Room Combo, Open Floorplan, Vaulted Ceiling(s), Walk-In Closet(s) |
Additional Information |
|---|
Deed RestrictionsSidewalks |
Last check for updates: about 23 hours ago
Listing Provided by: Tammy Waugh, PA, (813) 404-1533
BHHS FLORIDA PROPERTIES GROUP, (813) 908-8788
Originating MLS: Tampa
Source: Stellar MLS / MFRMLS, MLS#T3512326

IDX information is provided exclusively for personal, non-commercial use, and may not be used for any purpose other than to identify prospective properties consumers may be interested in purchasing. Information is deemed reliable but not guaranteed. Some IDX listings have been excluded from this website.
The listing broker’s offer of compensation is made only to participants of the MLS where the listing is filed.
Listing Information presented by local MLS brokerage: Zillow, Inc - (407) 904-3511
The listing broker’s offer of compensation is made only to participants of the MLS where the listing is filed.
Listing Information presented by local MLS brokerage: Zillow, Inc - (407) 904-3511
Price History for 1521 Waterwood Dr
| Date | Price | Event | Source |
|---|---|---|---|
| 04/18/2024 | $539,000 | PriceChange | Stellar MLS / MFRMLS #T3512326 |
| 03/19/2024 | $549,000 | Listed For Sale | Stellar MLS / MFRMLS #T3512326 |
| 07/29/2022 | $520,000 | Sold | Stellar MLS / MFRMLS #T3374423 |
| 06/01/2022 | $525,000 | Pending | Stellar MLS / MFRMLS #T3374423 |
| 05/26/2022 | $525,000 | PendingToActive | Stellar MLS / MFRMLS #T3374423 |
| 05/26/2022 | $525,000 | Pending | Stellar MLS / MFRMLS #T3374423 |
| 05/25/2022 | $525,000 | PriceChange | Stellar MLS / MFRMLS #T3374423 |
| 05/19/2022 | $550,000 | Listed For Sale | Stellar MLS / MFRMLS #T3374423 |
| 07/29/2020 | $349,900 | Sold | N/A |
| 06/18/2020 | $349,900 | Pending | Agent Provided |
| 05/13/2020 | $349,900 | Listed For Sale | Agent Provided |
| 06/21/2002 | $172,000 | Sold | N/A |
| 09/20/2000 | $230,600 | Sold | N/A |
| 03/15/1999 | $150,000 | Sold | N/A |
Similar Homes You May Like
Skip to last item
- DENNIS REALTY & INV. CORP.
- See more homes for sale inLutzTake a look
Skip to first item
New Listings near 1521 Waterwood Dr
Skip to last item
- ADVANTAGE REAL ESTATE SERVICES
- See more homes for sale inLutzTake a look
Skip to first item
Property Taxes and Assessment
| Year | 2023 |
|---|---|
| Tax | |
| Assessment | $418,205 |
Home facts updated by county records
Comparable Sales for 1521 Waterwood Dr
Address | Distance | Property Type | Sold Price | Sold Date | Bed | Bath | Sqft |
|---|---|---|---|---|---|---|---|
0.12 | Single-Family Home | $525,000 | 02/16/24 | 4 | 2 | 2,406 | |
0.09 | Single-Family Home | $467,000 | 06/01/23 | 4 | 2 | 1,951 | |
0.12 | Single-Family Home | $515,000 | 03/19/24 | 4 | 2 | 2,315 | |
0.18 | Single-Family Home | $499,900 | 07/10/23 | 4 | 2 | 2,149 | |
0.19 | Single-Family Home | $450,000 | 06/09/23 | 4 | 2 | 1,725 | |
0.31 | Single-Family Home | $585,000 | 01/05/24 | 4 | 2 | 2,988 | |
0.17 | Single-Family Home | $368,000 | 12/05/23 | 4 | 3 | 1,947 | |
0.22 | Single-Family Home | $620,000 | 06/15/23 | 4 | 3 | 2,569 | |
0.32 | Single-Family Home | $425,000 | 10/02/23 | 3 | 2 | 2,055 | |
0.31 | Single-Family Home | $610,000 | 03/28/24 | 4 | 3 | 2,604 |
LGBTQ Local Legal Protections
LGBTQ Local Legal Protections
Tammy Waugh, PA, BHHS FLORIDA PROPERTIES GROUP

