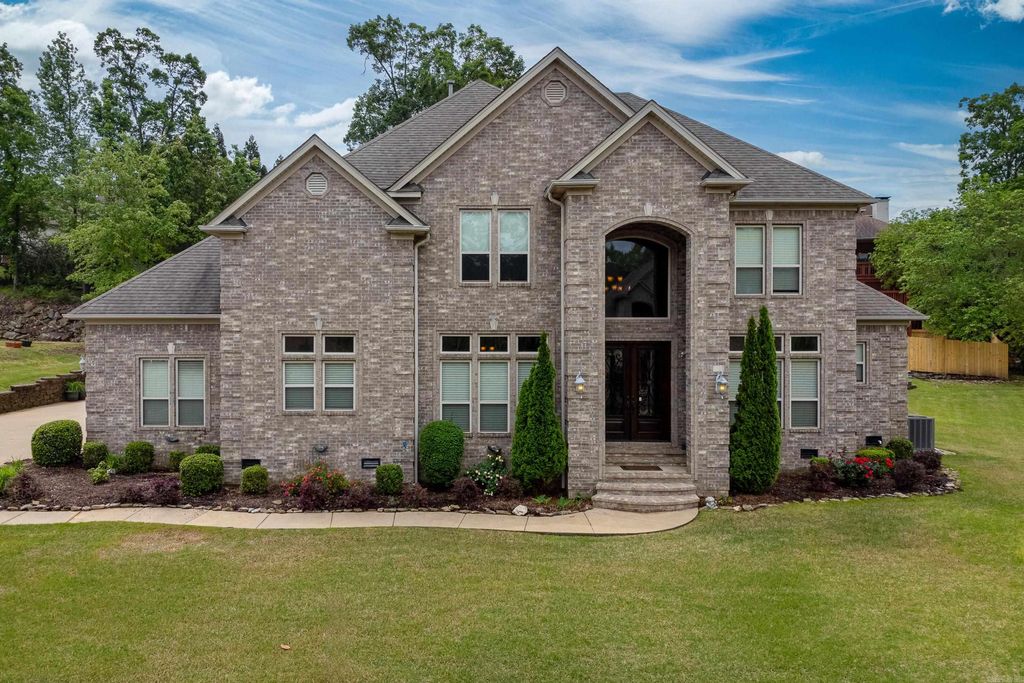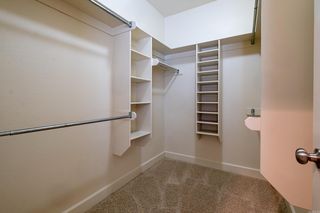


FOR SALE0.34 ACRES
1518 Wetherborne Dr
Little Rock, AR 72211
Rock Creek- 5 Beds
- 5 Baths
- 4,513 sqft (on 0.34 acres)
- 5 Beds
- 5 Baths
- 4,513 sqft (on 0.34 acres)
5 Beds
5 Baths
4,513 sqft
(on 0.34 acres)
Local Information
© Google
-- mins to
Commute Destination
Description
An amazing entertaining/family home. Extensive crown molding throughout! Hardwood floors. A Grand entrance from the double iron front doors. Private Study on your right w/french doors, and formal dining/living room on your left. Great room w/f/p and two sets of double doors opening to the back porch + custom cabinetry. Gourmet kitchen w/granite counter tops, stainless appliances, newly painted cabinets inside and out w/archway opening to the greatroom. Bar sink/icemaker. Extra large laundry room w/ generous sink + cabinets + custom built-in cabinets w/pull out drawers for more storage/washer/dryer remain + built in ironing board. Primary suite downstairs w/ tray ceilings, primary bath with tub/ walk in shower + two walk in closets w/built in dressers. Additional downstairs bedrm w/ full bath +3 large bedrms w/ jack/jill baths upstairs. An amazing theatre room with the "works" (theatre system + high end speakers + theatre chairs negotiable) HVAC in the last 3 years/water heater 4 year/encapsulation of crawl space/smart thermostats/ring monitoring system/Rachio sprinkler system. This one has it all! Don Roberts School/So close to Kroger/Costco/Sam's. Walk to neighborhood Park/Pool!
Home Highlights
Parking
Garage
Outdoor
Porch, Patio
A/C
Heating & Cooling
HOA
$43/Monthly
Price/Sqft
$151
Listed
95 days ago
Home Details for 1518 Wetherborne Dr
Active Status |
|---|
MLS Status: Active |
Interior Features |
|---|
Interior Details Basement: NoneNumber of Rooms: 1Types of Rooms: Dining Room |
Beds & Baths Number of Bedrooms: 5Number of Bathrooms: 5Number of Bathrooms (full): 4Number of Bathrooms (half): 1 |
Dimensions and Layout Living Area: 4513 Square Feet |
Appliances & Utilities Utilities: Underground UtilitiesAppliances: Double Oven, Microwave, Gas Range, Surface Range, Dishwasher, Disposal, Plumbed For Ice Maker, Oven, Washer, Dryer, Gas Water HeaterDishwasherDisposalDryerLaundry: Washer Hookup,Gas Dryer Hookup,Electric Dryer Hookup,Laundry RoomMicrowaveWasher |
Heating & Cooling Heating: Natural Gas,ZonedHas CoolingAir Conditioning: ElectricHas HeatingHeating Fuel: Natural Gas |
Fireplace & Spa Fireplace: Factory Built, Gas Starter, Gas Logs Present, Gas LogSpa: Whirlpool/Hot Tub/SpaHas a FireplaceHas a Spa |
Gas & Electric Electric: Elec-Municipal (+Entergy)Gas: Gas-Natural |
Windows, Doors, Floors & Walls Window: Window Treatments, Insulated WindowsDoor: Insulated DoorsFlooring: Carpet, Tile, Wood |
Levels, Entrance, & Accessibility Stories: 2Levels: TwoFloors: Carpet, Tile, Wood |
Security Security: Smoke Detector(s), Safe/Storm Room |
Exterior Features |
|---|
Exterior Home Features Roof: Composition ShinglePatio / Porch: Patio, PorchFencing: Partial, WoodExterior: Rain GuttersFoundation: Crawl Space |
Parking & Garage Has a GarageParking Spaces: 3Parking: Garage,Parking Pad,Three Car,Garage Door Opener,Garage Faces Side |
Frontage Road Surface Type: Paved |
Water & Sewer Sewer: Public Sewer |
Days on Market |
|---|
Days on Market: 95 |
Property Information |
|---|
Year Built Year Built: 2006 |
Property Type / Style Property Type: ResidentialProperty Subtype: Single Family ResidenceArchitecture: Traditional |
Building Building: Sealed Crwl Space w/DehumConstruction Materials: BrickNot a New Construction |
Price & Status |
|---|
Price List Price: $680,000Price Per Sqft: $151 |
Status Change & Dates Possession Timing: Immediately-With Deed |
Location |
|---|
Direction & Address City: Little RockCommunity: THE VILLAGES OF WELLINGTON |
Agent Information |
|---|
Listing Agent Listing ID: 24002320 |
Building |
|---|
Building Area Building Area: 4513 Square Feet |
Community |
|---|
Community Features: Pool, Tennis Court(s), Playground, Picnic Area |
HOA |
|---|
Has an HOAHOA Fee: $520/Annually |
Lot Information |
|---|
Lot Area: 0.34 acres |
Offer |
|---|
Listing Terms: VA Loan, FHA, Conventional, Cash |
Energy |
|---|
Energy Efficiency Features: Doors, Thermostat |
Compensation |
|---|
Buyer Agency Commission: 2.4Buyer Agency Commission Type: %Sub Agency Commission: 0Sub Agency Commission Type: % |
Notes The listing broker’s offer of compensation is made only to participants of the MLS where the listing is filed |
Miscellaneous |
|---|
Mls Number: 24002320Attic: Floored, Attic Vent-Turbo |
Additional Information |
|---|
PoolTennis Court(s)PlaygroundPicnic Area |
Last check for updates: about 10 hours ago
Listing courtesy of Sharon Adkins, (501) 517-0509
Adkins & Associates Real Estate, (501) 224-3900
Source: CARMLS, MLS#24002320

Price History for 1518 Wetherborne Dr
| Date | Price | Event | Source |
|---|---|---|---|
| 04/16/2024 | $680,000 | PriceChange | CARMLS #24002320 |
| 02/19/2024 | $685,000 | PriceChange | CARMLS #24002320 |
| 01/24/2024 | $699,900 | Listed For Sale | CARMLS #24002320 |
| 12/05/2013 | $480,000 | Sold | N/A |
| 11/03/2013 | $489,900 | Listed For Sale | Agent Provided |
| 11/21/2011 | $471,000 | Sold | N/A |
| 05/05/2006 | $63,000 | Sold | N/A |
Similar Homes You May Like
Skip to last item
- Scott Goodrich, Janet Jones Company
- Jennifer Cook, Charlotte John Company (Little Rock)
- Stacy Hagan, Century 21 Parker & Scroggins Realty - Bryant
- Keith Hill, Keller Williams Realty LR Branch
- Ron Jones, RE/MAX Affiliates Realty
- Yvonda Kissinger, Coldwell Banker RPM Group - Russellville
- Chase Dillon, Dillon Homes and Real Estate
- Robert Richardson, Crye-Leike REALTORS Kanis Branch
- Michael Rushin Jr., The Mike Rushin Co. Inc.
- See more homes for sale inLittle RockTake a look
Skip to first item
New Listings near 1518 Wetherborne Dr
Skip to last item
- Robert Richardson, Crye-Leike REALTORS Kanis Branch
- Jennifer Cook, Charlotte John Company (Little Rock)
- Kelleigh Boerner, PBA Realty, Inc.
- Kerry Ellison, Keller Williams Realty LR Branch
- Scott Goodrich, Janet Jones Company
- Cope Gracy, Riverwalk Real Estate
- Jon Underhill, Jon Underhill Real Estate
- Yvonda Kissinger, Coldwell Banker RPM Group - Russellville
- Michelle Honea, Keller Williams Realty LR Branch
- See more homes for sale inLittle RockTake a look
Skip to first item
Property Taxes and Assessment
| Year | 2022 |
|---|---|
| Tax | $5,942 |
| Assessment | $505,320 |
Home facts updated by county records
Comparable Sales for 1518 Wetherborne Dr
Address | Distance | Property Type | Sold Price | Sold Date | Bed | Bath | Sqft |
|---|---|---|---|---|---|---|---|
0.04 | Single-Family Home | $625,000 | 06/09/23 | 4 | 4 | 4,342 | |
0.34 | Single-Family Home | $567,500 | 05/05/23 | 5 | 4 | 4,501 | |
0.34 | Single-Family Home | $499,900 | 07/31/23 | 4 | 4 | 3,785 | |
0.12 | Single-Family Home | $414,500 | 09/15/23 | 4 | 3 | 2,948 | |
0.38 | Single-Family Home | $484,900 | 10/12/23 | 5 | 4 | 3,821 | |
0.27 | Single-Family Home | $510,000 | 06/23/23 | 4 | 5 | 3,340 | |
0.50 | Single-Family Home | $492,500 | 06/26/23 | 5 | 5 | 4,200 | |
0.31 | Single-Family Home | $537,000 | 06/29/23 | 4 | 4 | 4,188 | |
0.35 | Single-Family Home | $425,000 | 06/05/23 | 4 | 4 | 3,186 | |
0.38 | Single-Family Home | $517,000 | 04/10/24 | 5 | 4 | 3,932 |
Neighborhood Overview
Neighborhood stats provided by third party data sources.
What Locals Say about Rock Creek
- Kandice R.
- Resident
- 5y ago
"Private clean and quiet. Animal friendly. Have lived here for 2 years and have had no problems. It’s close restaurants and to places to go out for a drink. "
- Markesha M.
- Resident
- 5y ago
"A lot of dog walkers around here. Nice area. There are a lot of long streets and always see someone jogging "
- lm h.
- Resident
- 5y ago
"The neighborhood is fairly quiet, although there are some busy streets. There are many young couples and families with younger children. There is also a good mix of senior residents, who are super friendly and helpful. Part of the neighborhood is in LRSD and part is in PCSSD, so if that is a concern be sure to check district lines."
- Sunnyjanu
- Resident
- 5y ago
"our neighborhood is very safe. crime rate is 0%. best schools of state are available. its als0o neat and clean. All major retailers are within 1 mile, downtown is just 10 minutes away. so I am very happy. "
- walt p.
- 10y ago
"I live near this house, one cul-de-sac over. It is quiet, has nice green space, friendly neighbors, and excellent walkability. I wish everyone drove the speed limit on Loyola, but otherwise it is super nice and has easy access to shopping, banking, etc."
- House
- 11y ago
"LOVE this neighborhood. Fabulous location to shopping, parks, pool, restaurants! Great neighborhood community with Egg hunts, family pool parties, halloween hayride... lots of fun! "
- Mepam2001
- 11y ago
"A quiet neighborhood conveniently close to everything...schools, churches, shopping, medical centers, supermarkets, library, restaurants...with its own private pool and recreation facilities...sidewalks included. "
- Matthewblittleton
- 11y ago
"I currently live in this area. It's a good quite place to live. This neighborhood is pet friendly and the neighbors are really nice. Traffic on Kanis during rush hour times is the only negative thing about this area. "
LGBTQ Local Legal Protections
LGBTQ Local Legal Protections
Sharon Adkins, Adkins & Associates Real Estate

IDX information is provided exclusively for personal, non-commercial use, and may not be used for any purpose other than to identify prospective properties consumers may be interested in purchasing.
The listing broker’s offer of compensation is made only to participants of the MLS where the listing is filed.
The listing broker’s offer of compensation is made only to participants of the MLS where the listing is filed.
1518 Wetherborne Dr, Little Rock, AR 72211 is a 5 bedroom, 5 bathroom, 4,513 sqft single-family home built in 2006. 1518 Wetherborne Dr is located in Rock Creek, Little Rock. This property is currently available for sale and was listed by CARMLS on Jan 24, 2024. The MLS # for this home is MLS# 24002320.
