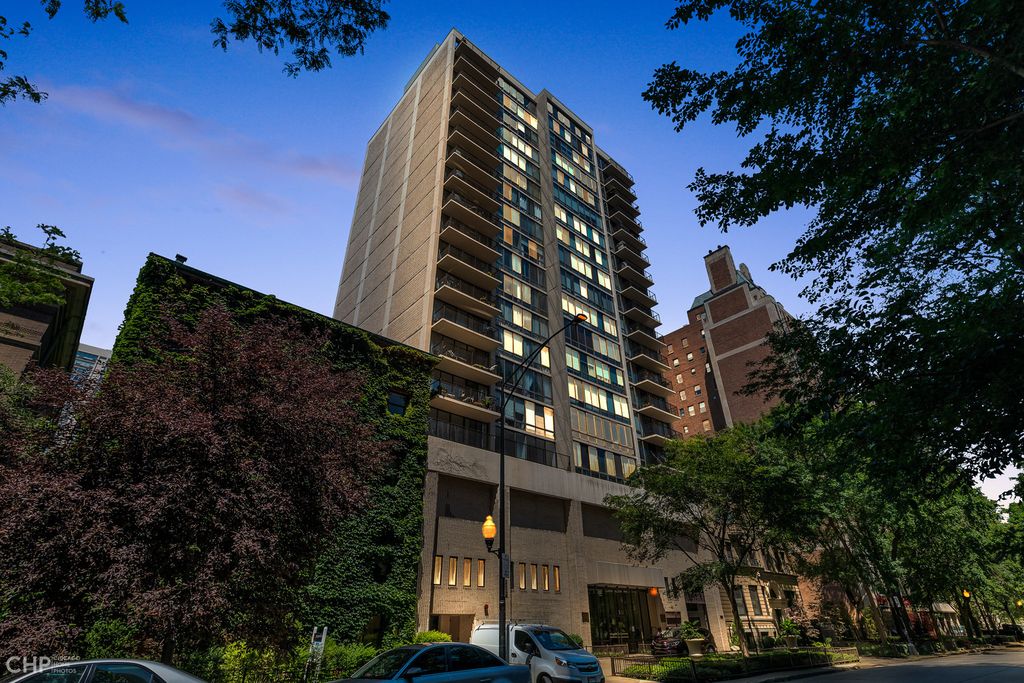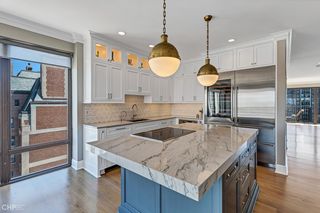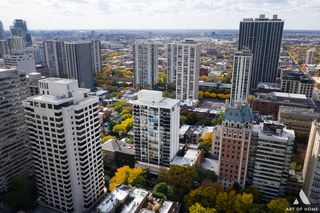


UNDER CONTRACT
1516 N State Pkwy #21A
Chicago, IL 60610
Gold Coast- 3 Beds
- 3 Baths
- 2,850 sqft
- 3 Beds
- 3 Baths
- 2,850 sqft
3 Beds
3 Baths
2,850 sqft
Local Information
© Google
-- mins to
Commute Destination
Description
Find the ultimate in luxury and privacy in this stunning one-of-a-kind custom penthouse, featuring a sprawling 2,850 square foot open floor plan with architecturally significant design features and high-end finishes around every corner. Remodeled down to the studs in 2016, this home was originally owned by the building's developer, who combined 2 units to create the home of their dreams. Today it offers a luxurious and serene oasis, with the hustle and bustle of historic State Parkway far below. This home's northern exposure offers unparalleled lake, city and lush green views complimented by luxurious brands including the Calcutta marble primary bath, white oak hardwood floors, high-end kitchen, Circa lighting throughout, and the added convenience of the only in-unit washer/dryer in the building. An arched entry from the marble foyer into the living, dining and media rooms welcomes and wows guests with immediate panoramic lake views streaming from massive floor-to-ceiling windows. All 3 areas are generously sized and tied together with in-ceiling A/V. A balcony off the dining area is the perfect space for grilling and additional seating. An endless list of high-end features set this gorgeous chef's kitchen apart from the rest including custom made inset to-the-ceiling cabinets with glass display and designer lighting; quartzite countertops with extra thick island countertop; marble mosaic full height backsplash; oversized sink with instant hot/cold; Sub-Zero refrigerator with 60-bottle wine storage; Wolf oven; induction cooktop; and designer lighting. Just off the kitchen is the family room with custom built-in and electric window treatments, plus the second balcony! A butler's pantry bridging the dining area and kitchen offers an additional full height mosaic marble backsplash and the ideal storage solution for everyday living/entertaining alike. This incredible home continues on into the living wing with the private primary suite boasting 2 custom ClosetWorks walk-in closets, dedicated shoe closet, custom window treatments, and the spa-like ensuite primary bath offering Calcutta Marble heated floors, soaking tub, separate shower with rain shower head and quartz vanity with plentiful storage. The second bedroom is also generous and offers designer lighting, custom window treatments and is perfected located across the hall from the second full bath with a beautiful custom inset wall tile design. The third bedroom is currently opened to the living room as a media room, but can easily be converted to a bedroom and has a designated closet. Residents of this full-service, pet-friendly building enjoy amenities including 24-hour door staff, outdoor pool with remodeled pool deck including outdoor kitchen, fire pit and planters, fitness room, sauna, and garage parking. Premier Gold Coast location with easy access to the lake, parks, Latin School, Old Town, shopping and dining!
Home Highlights
Parking
2 Car Garage
Outdoor
Pool
A/C
Heating & Cooling
HOA
$2,968/Monthly
Price/Sqft
$439
Listed
25 days ago
Home Details for 1516 N State Pkwy #21A
Active Status |
|---|
MLS Status: Contingent |
Interior Features |
|---|
Interior Details Basement: NoneNumber of Rooms: 7Types of Rooms: Bedroom 2, Bedroom 4, Great Room, Dining Room, Laundry, Master Bedroom, Balcony Porch Lanai, Walk In Closet, Bedroom 3, Pantry, Foyer, Family Room, Kitchen, Living Room |
Beds & Baths Number of Bedrooms: 3Number of Bathrooms: 3Number of Bathrooms (full): 2Number of Bathrooms (half): 1 |
Dimensions and Layout Living Area: 2850 Square Feet |
Appliances & Utilities Appliances: Range, Microwave, Dishwasher, High End Refrigerator, Washer, Dryer, Disposal, Stainless Steel Appliance(s), Wine RefrigeratorDishwasherDisposalDryerLaundry: In Unit,Laundry Hook-Up in UnitMicrowaveWasher |
Heating & Cooling Heating: Electric,Forced AirHas CoolingAir Conditioning: Central AirHas HeatingHeating Fuel: Electric |
Fireplace & Spa No Spa |
Windows, Doors, Floors & Walls Flooring: Hardwood |
Levels, Entrance, & Accessibility Number of Stories: 21Accessibility: No Disability AccessElevatorFloors: Hardwood |
Exterior Features |
|---|
Exterior Home Features Exterior: BalconyHas a Private Pool |
Parking & Garage Number of Garage Spaces: 2Number of Covered Spaces: 2Has a GarageHas an Attached GarageParking Spaces: 2Parking: Garage Attached |
Pool Pool: In GroundPool |
Frontage Not on Waterfront |
Water & Sewer Sewer: Public Sewer |
Days on Market |
|---|
Days on Market: 25 |
Property Information |
|---|
Year Built Year Built: 1974Year Renovated: 2016 |
Property Type / Style Property Type: ResidentialProperty Subtype: Condominium, Single Family Residence |
Building Construction Materials: Brick, ConcreteNot a New ConstructionHas Additional Parcels |
Property Information Parcel Number: 17042100281065 |
Price & Status |
|---|
Price List Price: $1,250,000Price Per Sqft: $439 |
Status Change & Dates Possession Timing: Close Of Escrow |
Location |
|---|
Direction & Address City: Chicago |
School Information Elementary School: Ogden ElementaryElementary School District: 299Jr High / Middle School: Ogden ElementaryJr High / Middle School District: 299High School: Lincoln Park High SchoolHigh School District: 299 |
Agent Information |
|---|
Listing Agent Listing ID: 12012447 |
Buyer Agent Buyer Company Name: The Shenfeld Group, LLC. |
HOA |
|---|
HOA Fee Includes: Heat, Air Conditioning, Water, Insurance, Doorman, Cable TV, Exercise Facilities, Exterior Maintenance, Lawn Care, Scavenger, Snow RemovalHas an HOAHOA Fee: $2,968/Monthly |
Listing Info |
|---|
Special Conditions: List Broker Must Accompany |
Offer |
|---|
Contingencies: Attorney/Inspection |
Compensation |
|---|
Buyer Agency Commission: 2.5% LESS $495Buyer Agency Commission Type: See Remarks: |
Notes The listing broker’s offer of compensation is made only to participants of the MLS where the listing is filed |
Business |
|---|
Business Information Ownership: Condo |
Miscellaneous |
|---|
Mls Number: 12012447Zillow Contingency Status: Under Contract |
Additional Information |
|---|
HOA Amenities: Bike Room/Bike Trails,Door Person,Coin Laundry,Elevator(s),Exercise Room,Storage,Sundeck,Pool,Receiving RoomMlg Can ViewMlg Can Use: IDX |
Last check for updates: about 6 hours ago
Listing courtesy of: Julie Busby
Compass
Source: MRED as distributed by MLS GRID, MLS#12012447

Price History for 1516 N State Pkwy #21A
| Date | Price | Event | Source |
|---|---|---|---|
| 04/22/2024 | $1,250,000 | Contingent | MRED as distributed by MLS GRID #12012447 |
| 04/04/2024 | $1,250,000 | Listed For Sale | MRED as distributed by MLS GRID #12012447 |
| 06/28/2023 | ListingRemoved | MRED as distributed by MLS GRID #11750842 | |
| 04/11/2023 | $1,399,000 | Listed For Sale | MRED as distributed by MLS GRID #11750842 |
| 04/29/2015 | $838,553 | Sold | MRED as distributed by MLS GRID #08688360 |
| 01/29/2015 | $875,000 | Pending | Agent Provided |
| 10/16/2014 | $875,000 | PriceChange | Agent Provided |
| 09/12/2014 | $950,000 | PriceChange | Agent Provided |
| 08/02/2014 | $1,050,000 | Listed For Sale | Agent Provided |
Similar Homes You May Like
Skip to last item
- @properties Christie's International Real Estate, Active
- @properties Christie's International Real Estate, Active
- Berkshire Hathaway HomeServices Chicago, New
- Realty One Group Inc., New
- Engel & Voelkers Chicago North Shore, Active
- @properties Christie's International Real Estate, Active
- @properties Christie's International Real Estate, Active
- See more homes for sale inChicagoTake a look
Skip to first item
New Listings near 1516 N State Pkwy #21A
Skip to last item
- @properties Christie's International Real Estate, Active
- @properties Christie's International Real Estate, New
- @properties Christie's International Real Estate, Active
- @properties Christie's International Real Estate, New
- @properties Christie's International Real Estate, New
- Keller Williams Preferred Realty, New
- @properties Christie's International Real Estate, New
- See more homes for sale inChicagoTake a look
Skip to first item
Property Taxes and Assessment
| Year | 2021 |
|---|---|
| Tax | $10,060 |
| Assessment | $500,280 |
Home facts updated by county records
Comparable Sales for 1516 N State Pkwy #21A
Address | Distance | Property Type | Sold Price | Sold Date | Bed | Bath | Sqft |
|---|---|---|---|---|---|---|---|
0.04 | Condo | $885,000 | 05/02/23 | 3 | 3 | 2,269 | |
0.07 | Condo | $717,500 | 10/05/23 | 3 | 3 | 3,200 | |
0.07 | Condo | $735,000 | 07/28/23 | 3 | 3 | 2,200 | |
0.07 | Condo | $635,000 | 04/11/24 | 3 | 3 | 2,200 | |
0.12 | Condo | $725,000 | 02/29/24 | 3 | 3 | 2,000 | |
0.12 | Condo | $710,000 | 09/15/23 | 3 | 3 | 2,000 | |
0.11 | Condo | $1,050,000 | 03/06/24 | 3 | 4 | 2,740 | |
0.18 | Condo | $890,000 | 09/28/23 | 3 | 4 | 3,100 | |
0.19 | Condo | $700,000 | 09/19/23 | 3 | 3 | 2,200 |
Neighborhood Overview
Neighborhood stats provided by third party data sources.
What Locals Say about Gold Coast
- Lori Roberts
- Visitor
- 3mo ago
"It’s a lovely neighborhood and you see lots of moms and some dads pushing a stroller with their baby l/babies. It seems safe, but crime does come into the area sometimes. I’ve never seen that though."
- Trulia User
- Resident
- 10mo ago
"There are plenty of people walking their dogs around this neighborhood so it will definitely be a common occurrence to see people walking their dogs"
- Trulia User
- Prev. Resident
- 1y ago
"Overall safe area. usually heavy traffic. Close to beaches, great for summertime. Close to best restaurants and grocery stores."
- Trulia User
- Resident
- 1y ago
"Great - wonderful - fantastic - superb - great - fantastic - amazing - excellent - running out of things to say"
- Trulia User
- Resident
- 2y ago
"This area is safe and friendly. I always feel comfortable going outside and walking my dog at anytime or walking home from the bars. There is a heavy police presence in the area so you will never be far from one. I am in walking distance of grocery stores and parks and coffee shops. "
- Maralyn O.
- Resident
- 3y ago
"If you live in the historic part the trees are wonderful lining the streets. And it’s quiet tucked away in some of these streets. High end shopping and dining in this area."
- Dorothy A.
- Resident
- 3y ago
"Transportation is easy and many services available. Walkable to many places. Major subway lines and buses, lakefront bike path, very walkable."
- Dorothy A.
- Resident
- 3y ago
"It is near the park and beach and safe. It has nice stores for shopping. It has good transportation to downtown museums."
- Joseph G.
- Resident
- 4y ago
"I find this neighborhood to be diversified and have blocks of different architecture, good maintenance. "
- Renblank
- Resident
- 4y ago
"11 minutes to get the loop via a cab for about 10 dollars. Red line is also very convenient and so it the bus."
- Dan F.
- Resident
- 4y ago
"Incredible proximity to the lake, mag mile, and city center. Amazing waking stress and close to the park. Arguably, the most desirable area to live in Chicago"
- Madelynn J.
- Resident
- 4y ago
"Sometimes crowded on the 151 bus, but they’re pretty frequent. I would leave some extra time. The red line also is super crowded at the clark/division in the morning so leave some extra time. Always better to have more time than not enough when trying to commute from this part of town"
- Joseph G.
- Resident
- 4y ago
"Convenient, but needs better scheduling during peak hrs. Also, bus status at each stop! Dangerous to be standing out! "
- Trulia User
- Resident
- 4y ago
"It is beautiful and clean and it has gorgeous views of the lake with little crime. All of the buildings are well kept. It feels like the upper east side of New York. "
- KT
- Resident
- 4y ago
"I travel a lot for work, so my commute is typically a cab to the airport. Cabs are readily available in the neighborhood. I prefer them to Uber / Lyft, which are also readily available in the neighborhood. Other than that, probably 95% or more of my trips are by foot."
- W.S.
- Resident
- 5y ago
"The festivals during the Summer months are lively, many are music based yet also have art related aspects to them as well."
- K
- Resident
- 5y ago
"I travel frequently for work. O’Hare is about a 25 minute cab ride Monday morning. Thursday night varies a lot but is usually 45-55 minutes. When I’m not traveling, my office is in the Loop, a pleasant 30 minute walk from my apartment."
- Asya p.
- Resident
- 5y ago
"Beautiful, well manicured lawns; abundance of fun places to grab food and drinks, lots of groceries, and shopping. Close to the lake. "
- Stefano M.
- Visitor
- 5y ago
"Extremely close to the lake, beautiful neighborhood feeling with great access to restaurants, supermarkets and shops "
- Mklarchek
- Resident
- 5y ago
"Friendly people! Clean, people pick up after their dogs. Dogs are on their leashes. Garbage cans every few blocks. "
- Ctsuji
- Prev. Resident
- 5y ago
"Best neighborhood in the U.S. people are kind. You get to know a lot of people and everything is close."
- Delmonico3
- Resident
- 5y ago
"everything is near me i like this town and i live here for a long time there is a lot of people i know "
- Lauracbritton
- Resident
- 6y ago
"This neighborhood has the perfect mix of access to the beautiful Magnificent Mile, and a cozy feel with parks and beaches. It's an easy walk to public transportation and the Loop. During the winter, every tree in the whole neighborhood is covered in white lights. It's magical. This area is served by K-12 Ogden International School, which has a 1+ rating with CPS -- the highest rating possible."
LGBTQ Local Legal Protections
LGBTQ Local Legal Protections
Julie Busby, Compass

Based on information submitted to the MLS GRID as of 2024-02-07 09:06:36 PST. All data is obtained from various sources and may not have been verified by broker or MLS GRID. Supplied Open House Information is subject to change without notice. All information should be independently reviewed and verified for accuracy. Properties may or may not be listed by the office/agent presenting the information. Some IDX listings have been excluded from this website. Click here for more information
The listing broker’s offer of compensation is made only to participants of the MLS where the listing is filed.
The listing broker’s offer of compensation is made only to participants of the MLS where the listing is filed.
1516 N State Pkwy #21A, Chicago, IL 60610 is a 3 bedroom, 3 bathroom, 2,850 sqft condo built in 1974. 1516 N State Pkwy #21A is located in Gold Coast, Chicago. This property is currently available for sale and was listed by MRED as distributed by MLS GRID on Apr 4, 2024. The MLS # for this home is MLS# 12012447.
