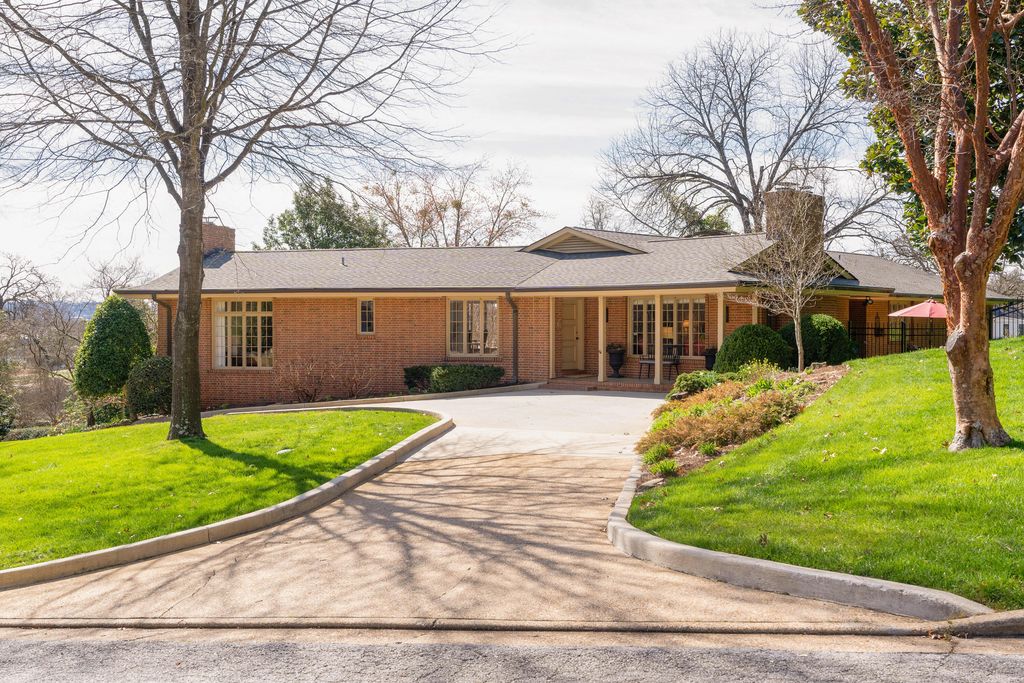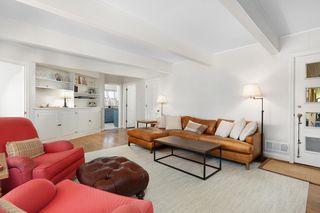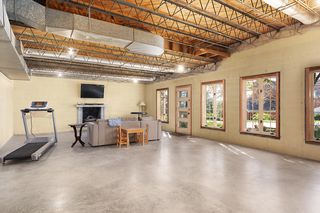


FOR SALE0.68 ACRES
1516 Lyndhurst Dr
Chattanooga, TN 37405
Riverview- 4 Beds
- 5 Baths
- 4,317 sqft (on 0.68 acres)
- 4 Beds
- 5 Baths
- 4,317 sqft (on 0.68 acres)
4 Beds
5 Baths
4,317 sqft
(on 0.68 acres)
Local Information
© Google
-- mins to
Commute Destination
Description
Rare opportunity in Riverview! 4 bedroom, 4.5 bath, all brick, one level, home over a full, partially finished basement on a .68 +/- acre lot in the heart of Riverview within walking distance of the Chattanooga Golf and Country Club and just minutes from parks, schools, hospitals, the shopping and restaurants of the North Shore and downtown Chattanooga. In the seller's short tenure, they have made many improvements in anticipation of a future remodel, but plans change, and now some lucky buyer will be able to come in with their own vision and make it their own. Some of the recent improvements include removal of much of the wallpaper, interior painting throughout, some new flooring, new lighting, updates to the kitchen, removal of old carpet in the basement and sunroom, relocation of the washer and dryer from the kitchen to a laundry closet in the hallway, a new backyard fence, new sump pump and drains, duct work and chimneys cleaned, and more. Some of the original features that you will love include the hardwood floors, crown moldings, wood casement windows, vintage tile in the baths, all of the bedrooms on the main level, copper gutters, and a huge partially finished daylight basement with a 2-bay garage. Your tour of the main level includes the dedicated foyer, the formal living room with a gas fireplace, a powder room, a spacious dining room, a comfortable family room that has a wood burning fireplace, built-in shelving and access to the rear patio and backyard, an eat-in kitchen with new chopping block countertops, newly painted cabinetry, a dining or work counter, pantry and access to the basement, and a delightful sunroom with views and access to the lush back yard. The primary bedroom has a dressing room with closets and a make-up vanity, and a private bath with a tiled shower. There is a 2nd bedroom suite with a private bath currently being used as an office, and two additional bedrooms that are adjoined by a shared bath. The lower level offers a family/rec room with another gas fireplace, a full bath, a storm shelter with 6-inch-thick concrete ceiling, a large storage or expansion space, and a 2-bay garage. Simply a wonderful opportunity for the discerning buyer seeking a premier location, so please call for more information and to schedule your private showing. Information is deemed reliable but not guaranteed. Buyer to verify any and all information they deem important.
Home Highlights
Parking
2 Car Garage
Outdoor
Porch
A/C
Heating & Cooling
HOA
None
Price/Sqft
$510
Listed
45 days ago
Home Details for 1516 Lyndhurst Dr
Interior Features |
|---|
Interior Details Basement: Finished,Full,UnfinishedNumber of Rooms: 10Types of Rooms: Dining Room, Family Room, Kitchen, Living Room |
Beds & Baths Number of Bedrooms: 4Number of Bathrooms: 5Number of Bathrooms (full): 4Number of Bathrooms (half): 1 |
Dimensions and Layout Living Area: 4317 Square Feet |
Appliances & Utilities Utilities: Electric Lines/Above GroundAppliances: Dishwasher, Double Oven, Free-Standing Electric Range, Gas Water HeaterDishwasherLaundry: First Level,Laundry Closet,Washer & Dryer Hookup |
Heating & Cooling Heating: CentralHas CoolingAir Conditioning: 2 or More Units,Central Air,ElectricHas HeatingHeating Fuel: Central |
Fireplace & Spa Number of Fireplaces: 3Fireplace: Gas Log, In Den/Family Room, Recreation Room, Wood BurningHas a Fireplace |
Windows, Doors, Floors & Walls Window: Wood FramesFlooring: Hardwood Solid, Oth1 |
Levels, Entrance, & Accessibility Stories: 1Levels: OneEntry Location: FirstFloors: Hardwood Solid, Oth 1 |
Security Security: Smoke Detector(s) |
Exterior Features |
|---|
Exterior Home Features Roof: Asphalt ShinglePatio / Porch: Porch, Porch CoveredFencing: FencedFoundation: Block |
Parking & Garage Number of Garage Spaces: 2Number of Covered Spaces: 2Other Parking: Circular DrivewayNo CarportHas a GarageHas an Attached GarageParking Spaces: 2Parking: 2 Car Garage,Attached,Basement,Garage Faces Side,Garage Door Opener |
Water & Sewer Sewer: On Sewer |
Days on Market |
|---|
Days on Market: 45 |
Property Information |
|---|
Year Built Year Built: 1968 |
Property Type / Style Property Type: ResidentialProperty Subtype: Single Family ResidenceStructure Type: Site BuiltArchitecture: Site Built |
Building Construction Materials: BrickDoes Not Include Home Warranty |
Price & Status |
|---|
Price List Price: $2,200,000Price Per Sqft: $510 |
Status Change & Dates Possession Timing: Close Of Escrow, Negotiable |
Active Status |
|---|
MLS Status: Active |
Location |
|---|
Direction & Address City: ChattanoogaCommunity: Lyndhurst |
School Information Elementary School: Normal Park ElementaryJr High / Middle School: Normal Park UpperHigh School: Red Bank High School |
Agent Information |
|---|
Listing Agent Listing ID: 1388390 |
Building |
|---|
Building Area Building Area: 4317 Square Feet |
Community |
|---|
Not Senior Community |
HOA |
|---|
HOA Fee: No HOA Fee |
Lot Information |
|---|
Lot Area: 0.68 Acres |
Listing Info |
|---|
Special Conditions: Home Owner |
Compensation |
|---|
Buyer Agency Commission: 2Buyer Agency Commission Type: % |
Notes The listing broker’s offer of compensation is made only to participants of the MLS where the listing is filed |
Miscellaneous |
|---|
BasementMls Number: 1388390 |
Last check for updates: about 17 hours ago
Listing courtesy of Jay Robinson, (423) 903-6404
Keller Williams Realty, (423) 664-1900
Source: Greater Chattanooga Realtors, MLS#1388390
Price History for 1516 Lyndhurst Dr
| Date | Price | Event | Source |
|---|---|---|---|
| 03/15/2024 | $2,200,000 | Listed For Sale | Greater Chattanooga Realtors #1388390 |
| 10/21/2021 | $1,200,000 | Sold | Greater Chattanooga Realtors #1340648 |
Similar Homes You May Like
Skip to last item
Skip to first item
New Listings near 1516 Lyndhurst Dr
Skip to last item
Skip to first item
Property Taxes and Assessment
| Year | 2022 |
|---|---|
| Tax | $6,033 |
| Assessment | $1,078,600 |
Home facts updated by county records
Comparable Sales for 1516 Lyndhurst Dr
Address | Distance | Property Type | Sold Price | Sold Date | Bed | Bath | Sqft |
|---|---|---|---|---|---|---|---|
0.09 | Single-Family Home | $3,075,000 | 03/25/24 | 4 | 4 | 4,806 | |
0.15 | Single-Family Home | $1,450,000 | 05/26/23 | 3 | 4 | 4,750 | |
0.37 | Single-Family Home | $1,400,000 | 01/26/24 | 5 | 5 | 4,046 | |
0.38 | Single-Family Home | $1,375,000 | 05/30/23 | 4 | 4 | 4,026 | |
0.33 | Single-Family Home | $1,250,000 | 05/09/23 | 4 | 4 | 3,910 | |
0.12 | Single-Family Home | $3,622,000 | 07/18/23 | 5 | 6 | 5,445 | |
0.20 | Single-Family Home | $1,000,000 | 08/10/23 | 4 | 6 | 3,857 | |
0.53 | Single-Family Home | $1,140,000 | 06/30/23 | 4 | 4 | 3,105 | |
0.45 | Single-Family Home | $2,200,000 | 12/07/23 | 4 | 5 | 4,150 |
What Locals Say about Riverview
- Matthew Y.
- Resident
- 4y ago
"1/2 mile from tremont village and 3 minute drive to the north shore so easy access to all of the best of Chattanooga "
- George P.
- 13y ago
"Riverview has always been a popular location for people wanting to live and work close to the downtown Chattanooga area. The Chattanooga golf club is within walking distance from homes in Riverview."
LGBTQ Local Legal Protections
LGBTQ Local Legal Protections
Jay Robinson, Keller Williams Realty
IDX information is provided exclusively for consumers’ personal, noncommercial use, that it may not be used for any purpose other than to identify prospective properties consumers may be interested in purchasing.
Data is deemed reliable but is not guaranteed accurate by the MLS.
Zillow, Inc. does not display the entire MLS of Chattanooga, Inc. database on this website. The listings of some real estate brokerage firms have been excluded. Some or all of the listings displayed may not belong to the firm whose website is being visited
Copyright© 2024 by Chattanooga Association of REALTORS®
The listing broker’s offer of compensation is made only to participants of the MLS where the listing is filed.
Zillow, Inc. does not display the entire MLS of Chattanooga, Inc. database on this website. The listings of some real estate brokerage firms have been excluded. Some or all of the listings displayed may not belong to the firm whose website is being visited
Copyright© 2024 by Chattanooga Association of REALTORS®
The listing broker’s offer of compensation is made only to participants of the MLS where the listing is filed.
1516 Lyndhurst Dr, Chattanooga, TN 37405 is a 4 bedroom, 5 bathroom, 4,317 sqft single-family home built in 1968. 1516 Lyndhurst Dr is located in Riverview, Chattanooga. This property is currently available for sale and was listed by Greater Chattanooga Realtors on Mar 15, 2024. The MLS # for this home is MLS# 1388390.
