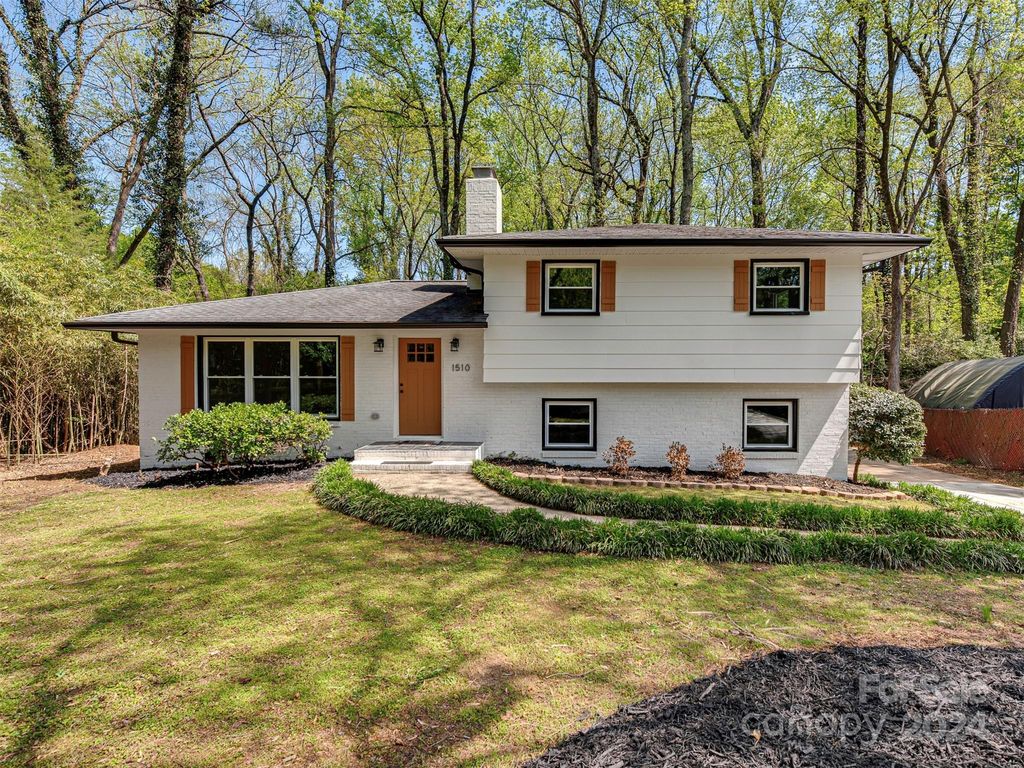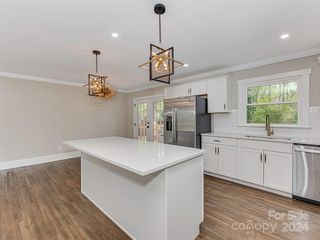


FOR SALE0.55 ACRES
1510 Ormsby Ct
Charlotte, NC 28211
Sherwood Forest- 4 Beds
- 2 Baths
- 1,787 sqft (on 0.55 acres)
- 4 Beds
- 2 Baths
- 1,787 sqft (on 0.55 acres)
4 Beds
2 Baths
1,787 sqft
(on 0.55 acres)
We estimate this home will sell faster than 94% nearby.
Local Information
© Google
-- mins to
Commute Destination
Description
Welcome home to this newly renovated 4 bedroom 2 bath beauty. Located on a cul-de-sac in sought-after Sherwood Forest on over 1/2 acre property. Open bright kitchen with large island equipped with a wine fridge, quartz counter, ss appliances, ss refrigerator and lots of counterspace perfect for entertaining. Step down to luxurious primary suite with decorative fireplace, and a must see spa-like bathroom w/luxurious shower, dual vanity and custom closets. Secondary suite upstairs with 2 addl bedrooms and fully remodeled bathroom with dual vanity. Dining area opens up to the large deck, which is perfect for grilling and entertaining, overlooking flat fenced backyard with a beautiful lawn and mature trees. New windows throughout, refinished hardwood floors. Myers Park High School. Minutes away from amazing local restaurants and shopping and easy access to South Park, Int 74 and Uptown Charlotte.
Home Highlights
Parking
4 Open Spaces
Outdoor
No Info
A/C
Heating & Cooling
HOA
None
Price/Sqft
$355
Listed
18 days ago
Home Details for 1510 Ormsby Ct
Active Status |
|---|
MLS Status: Active |
Interior Features |
|---|
Interior Details Number of Rooms: 9Types of Rooms: Bedroom S, Dining Area, Bathroom Full, Kitchen, Primary Bedroom, Living Room |
Beds & Baths Number of Bedrooms: 4Number of Bathrooms: 2Number of Bathrooms (full): 2 |
Dimensions and Layout Living Area: 1787 Square Feet |
Appliances & Utilities Appliances: Bar Fridge, Dishwasher, Disposal, Electric Cooktop, Electric Oven, Electric Range, Exhaust Hood, Microwave, RefrigeratorDishwasherDisposalLaundry: Laundry Room,Lower LevelMicrowaveRefrigerator |
Heating & Cooling Heating: Forced Air,Natural GasHas CoolingAir Conditioning: Ceiling Fan(s),Central Air,ElectricHas HeatingHeating Fuel: Forced Air |
Windows, Doors, Floors & Walls Flooring: Vinyl, Wood |
Levels, Entrance, & Accessibility Floors: Vinyl, Wood |
View No View |
Exterior Features |
|---|
Exterior Home Features Roof: ShingleFoundation: Crawl Space |
Parking & Garage Open Parking Spaces: 4No CarportNo GarageNo Attached GarageHas Open ParkingParking Spaces: 4Parking: Driveway |
Frontage Responsible for Road Maintenance: Publicly Maintained RoadRoad Surface Type: Concrete |
Water & Sewer Sewer: Public Sewer |
Surface & Elevation Elevation Units: Feet |
Finished Area Finished Area (above surface): 1196Finished Area (below surface): 591 |
Days on Market |
|---|
Days on Market: 18 |
Property Information |
|---|
Year Built Year Built: 1970 |
Property Type / Style Property Type: ResidentialProperty Subtype: Single Family ResidenceArchitecture: Traditional |
Building Construction Materials: Brick PartialNot a New Construction |
Property Information Parcel Number: 16307161 |
Price & Status |
|---|
Price List Price: $635,000Price Per Sqft: $355 |
Location |
|---|
Direction & Address City: CharlotteCommunity: Castleton Gardens |
School Information Elementary School: UnspecifiedJr High / Middle School: Alexander GrahamHigh School: Myers Park |
Agent Information |
|---|
Listing Agent Listing ID: 4127307 |
Building |
|---|
Building Area Building Area: 1196 Square Feet |
Lot Information |
|---|
Lot Area: 0.55 acres |
Listing Info |
|---|
Special Conditions: Standard |
Offer |
|---|
Listing Terms: Cash, Conventional, FHA, VA Loan |
Compensation |
|---|
Buyer Agency Commission: 2.25Buyer Agency Commission Type: %Sub Agency Commission: 0Sub Agency Commission Type: $ |
Notes The listing broker’s offer of compensation is made only to participants of the MLS where the listing is filed |
Miscellaneous |
|---|
Mls Number: 4127307Attribution Contact: igonzalezc21@gmail.com |
Additional Information |
|---|
Mlg Can ViewMlg Can Use: IDX |
Last check for updates: about 21 hours ago
Listing Provided by: Isabel Gonzalez, 21
Century 21 Providence Realty
Mike Perlosky, (704) 771-0130
Century 21 Providence Realty
Source: Canopy MLS as distributed by MLS GRID, MLS#4127307

Price History for 1510 Ormsby Ct
| Date | Price | Event | Source |
|---|---|---|---|
| 04/19/2024 | $635,000 | PriceChange | Canopy MLS as distributed by MLS GRID #4127307 |
| 04/10/2024 | $650,000 | Listed For Sale | Canopy MLS as distributed by MLS GRID #4127307 |
| 04/07/2024 | ListingRemoved | Canopy MLS as distributed by MLS GRID #4092149 | |
| 03/24/2024 | $650,000 | PriceChange | Canopy MLS as distributed by MLS GRID #4092149 |
| 03/02/2024 | $669,000 | Listed For Sale | Canopy MLS as distributed by MLS GRID #4092149 |
| 02/11/2024 | ListingRemoved | Canopy MLS as distributed by MLS GRID #4092149 | |
| 02/02/2024 | $700,000 | PriceChange | Canopy MLS as distributed by MLS GRID #4092149 |
| 01/15/2024 | $730,000 | PriceChange | Canopy MLS as distributed by MLS GRID #4092149 |
| 01/04/2024 | $745,000 | PriceChange | Canopy MLS as distributed by MLS GRID #4092149 |
| 12/07/2023 | $750,000 | Listed For Sale | Canopy MLS as distributed by MLS GRID #4092149 |
| 09/19/2023 | $512,000 | Sold | Canopy MLS as distributed by MLS GRID #4060398 |
| 08/18/2023 | $507,000 | Listed For Sale | Canopy MLS as distributed by MLS GRID #4060398 |
| 11/05/2002 | $128,000 | Sold | N/A |
Similar Homes You May Like
Skip to last item
- Berkshire Hathaway HomeServices Carolinas Realty
- United Real Estate-Queen City
- Listwithfreedom.com Inc
- See more homes for sale inCharlotteTake a look
Skip to first item
New Listings near 1510 Ormsby Ct
Skip to last item
- Corcoran HM Properties
- Debbie Cowley Realty
- Keller Williams Professionals
- Keller Williams Professionals
- Costello Real Estate and Investments LLC
- See more homes for sale inCharlotteTake a look
Skip to first item
Property Taxes and Assessment
| Year | 2023 |
|---|---|
| Tax | |
| Assessment | $507,700 |
Home facts updated by county records
Comparable Sales for 1510 Ormsby Ct
Address | Distance | Property Type | Sold Price | Sold Date | Bed | Bath | Sqft |
|---|---|---|---|---|---|---|---|
0.12 | Single-Family Home | $498,000 | 11/09/23 | 3 | 2 | 1,823 | |
0.14 | Single-Family Home | $477,500 | 07/14/23 | 3 | 2 | 1,402 | |
0.32 | Single-Family Home | $599,999 | 01/30/24 | 3 | 2 | 1,821 | |
0.28 | Single-Family Home | $428,500 | 05/04/23 | 3 | 2 | 1,550 | |
0.30 | Single-Family Home | $828,000 | 10/20/23 | 4 | 2 | 2,377 | |
0.30 | Single-Family Home | $545,000 | 12/20/23 | 4 | 3 | 1,778 | |
0.32 | Single-Family Home | $673,700 | 09/13/23 | 4 | 3 | 2,011 | |
0.34 | Single-Family Home | $675,000 | 05/09/23 | 4 | 3 | 1,937 |
Neighborhood Overview
Neighborhood stats provided by third party data sources.
What Locals Say about Sherwood Forest
- Susan D.
- Resident
- 4y ago
"Plenty of people out walking their dogs, always on the leash, and friendly. Not a lot of sidewalks though, and it’s dark (not very many street lights) so it’s important to have a light up collar and reflective vests if you like to walk in the early mornings or evenings. "
- Susan D.
- Resident
- 4y ago
"Lots of kids events in the neighborhood - like the annual Halloween Party at triangle park. Also food truck Friday’s in the summer. Lots of scouts in the neighborhood, etc. Only thing is that there aren’t very many sidewalks. "
- Kati_goodmam
- Resident
- 5y ago
"30 mins because the speed limit is 35 the whole way! Kind of slow going but it isn’t the worst thing in the world! "
- Dallasrph
- Prev. Resident
- 5y ago
"Great neighborhood, close to uptown. Easily accessible to both the city and the outlying areas. Airport is close too, business and pleasure traveling is a breeze. "
- wejomo
- 10y ago
"There are a lot of good things happening in this neighborhood. New Middle School with STEM program, two new interchanges on Independence will shorten the 20 minute commute to uptown. Access to playground at Rama school. Public transport access. Shopping and restaurants at Cotswold. "
LGBTQ Local Legal Protections
LGBTQ Local Legal Protections
Isabel Gonzalez, Century 21 Providence Realty

Based on information submitted to the MLS GRID as of 2024-01-24 10:55:15 PST. All data is obtained from various sources and may not have been verified by broker or MLS GRID. Supplied Open House Information is subject to change without notice. All information should be independently reviewed and verified for accuracy. Properties may or may not be listed by the office/agent presenting the information. Some IDX listings have been excluded from this website. Click here for more information
The Listing Brokerage’s offer of compensation is made only to participants of the MLS where the listing is filed and to participants of an MLS subject to a data-access agreement with Canopy MLS.
The Listing Brokerage’s offer of compensation is made only to participants of the MLS where the listing is filed and to participants of an MLS subject to a data-access agreement with Canopy MLS.
1510 Ormsby Ct, Charlotte, NC 28211 is a 4 bedroom, 2 bathroom, 1,787 sqft single-family home built in 1970. 1510 Ormsby Ct is located in Sherwood Forest, Charlotte. This property is currently available for sale and was listed by Canopy MLS as distributed by MLS GRID on Apr 10, 2024. The MLS # for this home is MLS# 4127307.
