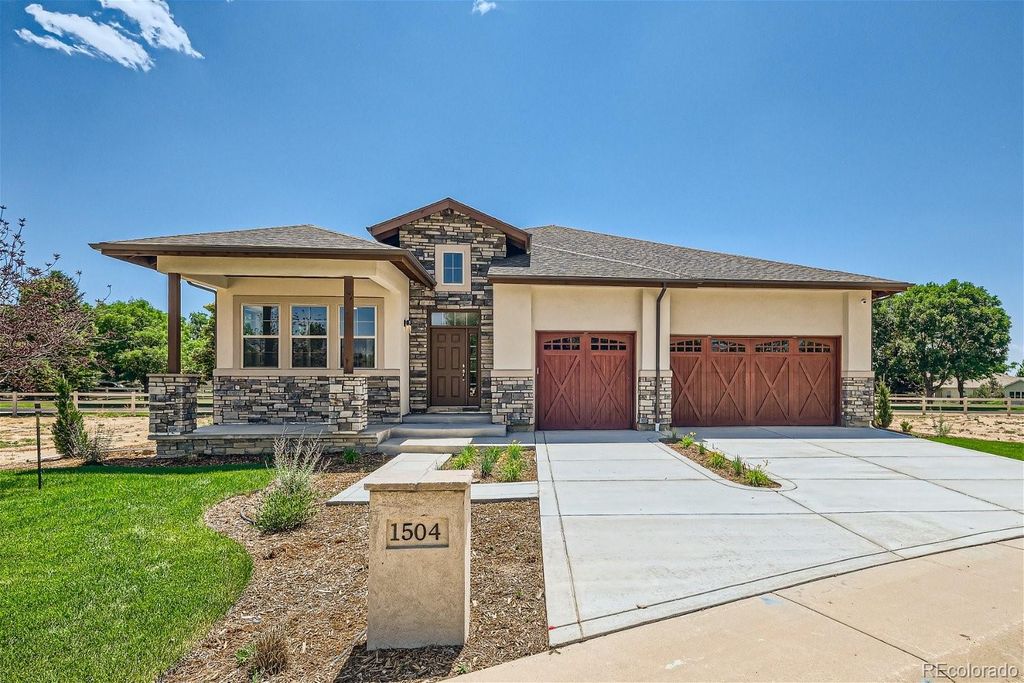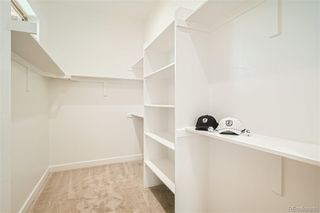


FOR SALENEW CONSTRUCTION
1504 Prairie Hawk Road
Eaton, CO 80615
- 3 Beds
- 3 Baths
- 4,954 sqft
- 3 Beds
- 3 Baths
- 4,954 sqft
3 Beds
3 Baths
4,954 sqft
Local Information
© Google
-- mins to
Commute Destination
Description
Welcome to this extraordinary new build in the exclusive Hawkstone Retreat neighborhood of Eaton. This home is a masterpiece of design and craftsmanship, featuring stunning tile flooring, neutral palette and exquisite custom finishes throughout.Prepare to be impressed by the beautifully designed kitchen, boasting gorgeous granite countertops, a stylish stone backsplash, and a large island perfect for entertaining. The stainless steel appliances add a touch of modern elegance to the space. The main-level primary suite provides a private sanctuary, allowing you to unwind and relax in luxury. Two additional generously-sized bedrooms on the main floor offer ample space and comfort for family members or guests.The tall ceilings throughout the home add to the spacious and airy feel, while the hand-textured walls provide a touch of elegance. The unfinished basement presents endless possibilities for customization, allowing you to create the perfect space to suit your needs and preferences.Located on a quiet street, surrounded by newer homes, this property offers a tranquil and desirable setting.Enjoy low-maintenance living in this well-designed home, allowing you to spend more time relaxing and enjoying the amenities of the neighborhood. Take advantage of the community pool, park, and clubhouse, perfect for gatherings and recreation. The nearby Hawkstone Park and Eaton Country Club offer additional opportunities for outdoor activities and leisure..Don't let this rare opportunity slip away! Own a home in the exclusive Hawkstone Retreat neighborhood and experience the epitome of luxury living. Schedule your showing today and embrace the lifestyle you deserve.
Home Highlights
Parking
3 Car Garage
Outdoor
No Info
A/C
Heating & Cooling
HOA
$205/Monthly
Price/Sqft
$134
Listed
100 days ago
Home Details for 1504 Prairie Hawk Road
Interior Features |
|---|
Interior Details Basement: UnfinishedNumber of Rooms: 10Types of Rooms: Master Bathroom, Bathroom, Master Bedroom, Bedroom, Living Room, Kitchen, Dining Room |
Beds & Baths Number of Bedrooms: 3Main Level Bedrooms: 3Number of Bathrooms: 3Number of Bathrooms (full): 1Number of Bathrooms (three quarters): 1Number of Bathrooms (half): 1Number of Bathrooms (main level): 3 |
Dimensions and Layout Living Area: 4954 Square Feet |
Appliances & Utilities Appliances: Cooktop, Dishwasher, Disposal, Microwave, Oven, Range, Refrigerator, Smart AppliancesDishwasherDisposalMicrowaveRefrigerator |
Heating & Cooling Heating: Forced Air,Natural GasHas CoolingAir Conditioning: Central AirHas HeatingHeating Fuel: Forced Air |
Windows, Doors, Floors & Walls Window: Double Pane WindowsFlooring: Carpet, Tile |
Levels, Entrance, & Accessibility Stories: 1Levels: OneFloors: Carpet, Tile |
View No View |
Security Security: Carbon Monoxide Detector(s), Security System, Smoke Detector(s) |
Exterior Features |
|---|
Exterior Home Features Roof: CompositionFencing: PartialExterior: Gas Valve, Lighting, Rain Gutters, Smart IrrigationFoundation: Slab |
Parking & Garage Number of Garage Spaces: 3Number of Covered Spaces: 3No CarportHas a GarageHas an Attached GarageParking Spaces: 3Parking: Concrete,Dry Walled,Exterior Access Door,Lighted,Oversized |
Frontage Road Frontage: PublicRoad Surface Type: Paved |
Water & Sewer Sewer: Public Sewer |
Finished Area Finished Area (above surface): 2281 Square Feet |
Days on Market |
|---|
Days on Market: 100 |
Property Information |
|---|
Year Built Year Built: 2021 |
Property Type / Style Property Type: ResidentialProperty Subtype: Single Family ResidenceStructure Type: HouseArchitecture: Traditional |
Building Construction Materials: Frame, Stone, StuccoIs a New ConstructionNot Attached Property |
Property Information Condition: New ConstructionNot Included in Sale: NoneParcel Number: R3638105 |
Price & Status |
|---|
Price List Price: $664,900Price Per Sqft: $134 |
Status Change & Dates Possession Timing: Close Of Escrow, Immediate |
Active Status |
|---|
MLS Status: Active |
Location |
|---|
Direction & Address City: EatonCommunity: Retreat At Hawkstone |
School Information Elementary School: EatonElementary School District: Eaton RE-2Jr High / Middle School: EatonJr High / Middle School District: Eaton RE-2High School: EatonHigh School District: Eaton RE-2 |
Agent Information |
|---|
Listing Agent Listing ID: 4413379 |
Building |
|---|
Building Area Building Area: 4954 Square Feet |
Community |
|---|
Not Senior Community |
HOA |
|---|
HOA Name: Retreat at HawkstoneHOA Phone: 970-515-5004Has an HOAHOA Fee: $205/Monthly |
Lot Information |
|---|
Lot Area: 8515 sqft |
Listing Info |
|---|
Special Conditions: Standard |
Offer |
|---|
Listing Terms: Cash, Conventional, FHA, VA Loan |
Mobile R/V |
|---|
Mobile Home Park Mobile Home Units: Feet |
Compensation |
|---|
Buyer Agency Commission: 2.8Buyer Agency Commission Type: % |
Notes The listing broker’s offer of compensation is made only to participants of the MLS where the listing is filed |
Business |
|---|
Business Information Ownership: Individual |
Miscellaneous |
|---|
BasementMls Number: 4413379Attribution Contact: ramon@realtor5280.net |
Additional Information |
|---|
HOA Amenities: Clubhouse,Golf Course,Park,Pool,Trail(s)Mlg Can ViewMlg Can Use: IDX |
Last check for updates: about 13 hours ago
Listing courtesy of Ramon Vargas, 5280
Legacy 100 Real Estate Partners LLC
Source: REcolorado, MLS#4413379

Price History for 1504 Prairie Hawk Road
| Date | Price | Event | Source |
|---|---|---|---|
| 04/23/2024 | $664,900 | PriceChange | REcolorado #4413379 |
| 04/05/2024 | $684,900 | PriceChange | REcolorado #4413379 |
| 03/04/2024 | $694,900 | PriceChange | REcolorado #4413379 |
| 01/24/2024 | $699,900 | PriceChange | REcolorado #4413379 |
| 01/19/2024 | $729,900 | Listed For Sale | REcolorado #4413379 |
| 03/16/2021 | $130,000 | Sold | N/A |
| 03/01/2021 | $76,000 | Pending | IRES #933722 |
| 02/18/2021 | $76,000 | Listed For Sale | IRES #933722 |
Similar Homes You May Like
Skip to last item
- Jennifer Kelly, Keller Williams NOCO-Old Town
- See more homes for sale inEatonTake a look
Skip to first item
New Listings near 1504 Prairie Hawk Road
Skip to last item
- Sebrina Osilka, Allegiant Real Estate
- Brayden Glanville, Keller Williams Realty NoCo
- Christine Gwinnup, LPT Realty, LLC.
- Jennifer Kelly, Keller Williams NOCO-Old Town
- See more homes for sale inEatonTake a look
Skip to first item
Property Taxes and Assessment
| Year | 2023 |
|---|---|
| Tax | $1,231 |
| Assessment | $649,159 |
Home facts updated by county records
Comparable Sales for 1504 Prairie Hawk Road
Address | Distance | Property Type | Sold Price | Sold Date | Bed | Bath | Sqft |
|---|---|---|---|---|---|---|---|
0.08 | Single-Family Home | $885,000 | 08/11/23 | 4 | 4 | 4,788 | |
0.22 | Single-Family Home | $619,000 | 04/17/24 | 4 | 3 | 3,690 | |
0.20 | Single-Family Home | $463,000 | 06/21/23 | 4 | 3 | 3,046 | |
0.10 | Single-Family Home | $900,000 | 11/27/23 | 5 | 5 | 5,321 | |
0.26 | Single-Family Home | $462,500 | 07/28/23 | 3 | 2 | 2,854 | |
0.17 | Single-Family Home | $650,000 | 12/29/23 | 5 | 3 | 3,712 | |
0.25 | Single-Family Home | $435,000 | 02/22/24 | 4 | 2 | 2,846 | |
0.16 | Single-Family Home | $465,000 | 01/03/24 | 2 | 2 | 2,924 | |
0.28 | Single-Family Home | $535,000 | 01/05/24 | 4 | 5 | 3,579 |
What Locals Say about Eaton
- Lindi H.
- Resident
- 3y ago
"If you want to live in Eaton without a car you would be very limited as far as finding a job to sustain yourself. There is access to everything one needs to survive within the city limits. However, most jobs are spoken for, unless you want to work in the fast food industry. It’s about 20-30 minute drive to the nearest Walmart in any direction. Most people work out of town. "
- Lindi H.
- Resident
- 3y ago
"My neighborhood feels safe and clean. People watch out for one another and you can walk pretty much anywhere. The town would be easy to live in if you didn’t have transportation but it would be difficult to find a job. "
- Amanda C.
- Resident
- 4y ago
"I drive to work any where usually takes about 30 minutes and There are no busses or other public transport "
LGBTQ Local Legal Protections
LGBTQ Local Legal Protections
Ramon Vargas, Legacy 100 Real Estate Partners LLC

© 2023 REcolorado® All rights reserved. Certain information contained herein is derived from information which is the licensed property of, and copyrighted by, REcolorado®. Click here for more information
The listing broker’s offer of compensation is made only to participants of the MLS where the listing is filed.
The listing broker’s offer of compensation is made only to participants of the MLS where the listing is filed.
1504 Prairie Hawk Road, Eaton, CO 80615 is a 3 bedroom, 3 bathroom, 4,954 sqft single-family home built in 2021. This property is currently available for sale and was listed by REcolorado on Jan 18, 2024. The MLS # for this home is MLS# 4413379.
