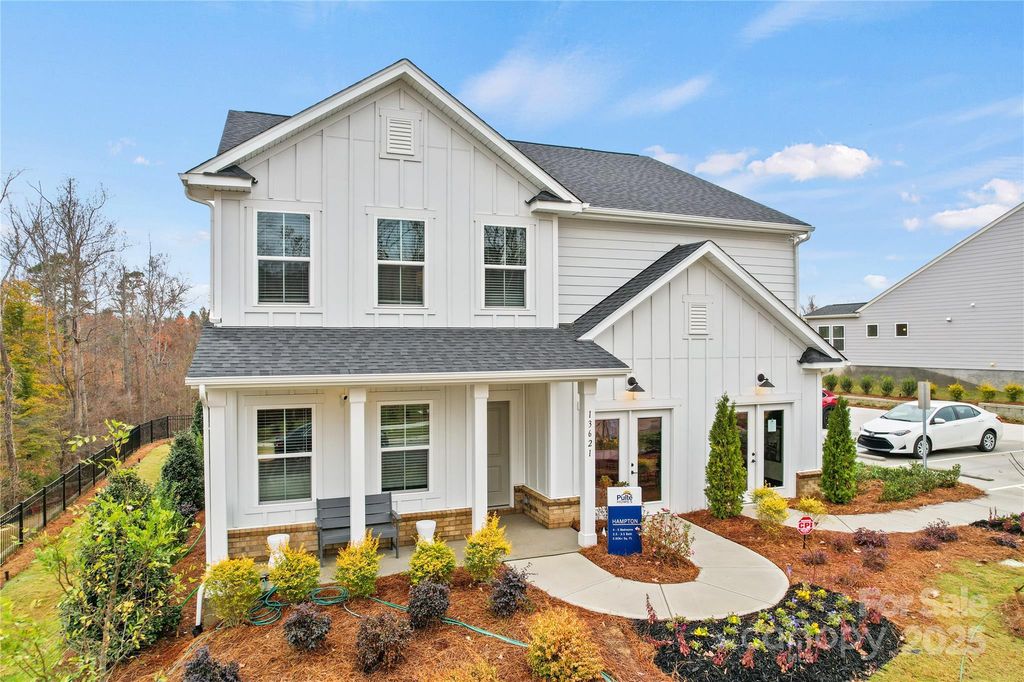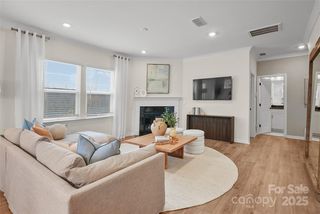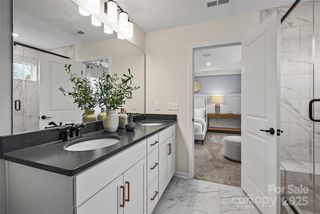15008 Meadows Hunt Ln #156
Huntersville, NC 28078
- 5 Beds
- 3 Baths
- 2,793 sqft
5 Beds
3 Baths
2,793 sqft
Homes for Sale Near 15008 Meadows Hunt Ln #156
Local Information
© Google
-- mins to
Description
Have you been waiting to purchase a home in 28078 area code for an affordable price? NOW is the time! Bryton is offering AMAZING incentives for our Spring Sales Event - Come visit and see for yourself!
Welcome to the Bryton community! This expansive 2-story home features a Main Level Guest Suite, Cozy Corner Gas Fireplace plus an added spacious Sunroom, perfect for relaxation. The upgraded kitchen boasts high-end KitchenAid gas appliances, making it a chef's dream. This beautiful home is move-in ready August. Please note, photos are for representative purposes only.
Welcome to the Bryton community! This expansive 2-story home features a Main Level Guest Suite, Cozy Corner Gas Fireplace plus an added spacious Sunroom, perfect for relaxation. The upgraded kitchen boasts high-end KitchenAid gas appliances, making it a chef's dream. This beautiful home is move-in ready August. Please note, photos are for representative purposes only.
This property is off market, which means it's not currently listed for sale or rent on Trulia. This may be different from what's available on other websites or public sources. This description is from August 23, 2025
Home Highlights
Parking
2 Car Garage
Outdoor
Porch, Patio
A/C
Heating & Cooling
HOA
$73/Monthly
Price/Sqft
$212/sqft
Listed
113 days ago
Home Details for 15008 Meadows Hunt Ln #156
|
|---|
MLS Status: Closed |
|
|---|
Interior Details Number of Rooms: 7Types of Rooms: Primary Bedroom, Bedroom S, Bathroom Full, Dining Area, Great Room, Laundry, Loft |
Beds & Baths Number of Bedrooms: 5Main Level Bedrooms: 1Number of Bathrooms: 3Number of Bathrooms (full): 3 |
Dimensions and Layout Living Area: 2793 Square Feet |
Appliances & Utilities Utilities: Cable Available, Electricity Connected, Wired Internet AvailableAppliances: Dishwasher, Disposal, Exhaust Fan, Gas Range, Gas Water Heater, Microwave, Plumbed For Ice Maker, Tankless Water HeaterDishwasherDisposalLaundry: Electric Dryer Hookup,Laundry Room,Main LevelMicrowave |
Heating & Cooling Heating: ENERGY STAR Qualified Equipment,Natural GasHas CoolingAir Conditioning: Ceiling Fan(s),ENERGY STAR Qualified EquipmentHas HeatingHeating Fuel: ENERGY STAR Qualified Equipment |
Fireplace & Spa Fireplace: Gas, Great Room |
Gas & Electric Has Electric on Property |
Windows, Doors, Floors & Walls Flooring: Carpet, Vinyl |
Levels, Entrance, & Accessibility Stories: 2Levels: TwoAccessibility: Two or More Access ExitsFloors: Carpet, Vinyl |
View No View |
Security Security: Carbon Monoxide Detector(s), Smoke Detector(s) |
|
|---|
Exterior Home Features Roof: ShinglePatio / Porch: Front Porch, PatioFoundation: Slab |
Parking & Garage Number of Garage Spaces: 2Number of Covered Spaces: 2No CarportHas a GarageHas an Attached GarageHas Open ParkingParking Spaces: 2Parking: Driveway,Attached Garage,Garage Faces Front,Garage on Main Level |
Frontage Waterfront: NoneResponsible for Road Maintenance: Publicly Maintained RoadRoad Surface Type: Concrete, Paved |
Water & Sewer Sewer: Public Sewer |
Farm & Range Horse Amenities: None |
Surface & Elevation Elevation Units: Feet |
Finished Area Finished Area (above surface): 2793 Square Feet |
|
|---|
Year Built Year Built: 2025 |
Property Type / Style Property Type: ResidentialProperty Subtype: Single Family ResidenceArchitecture: Transitional |
Building Construction Materials: Brick Partial, Hardboard SidingIs a New ConstructionNo Additional Parcels |
Property Information Parcel Number: 01911721 |
|
|---|
Price List Price: $592,930Price Per Sqft: $212/sqft |
|
|---|
Direction & Address City: HuntersvilleCommunity: Bryton |
School Information Elementary School: BlytheJr High / Middle School: J.M. AlexanderHigh School: North Mecklenburg |
|
|---|
Building Details Builder Model: HamptonBuilder Name: Pulte Homes Inc, LLC |
Building Area Building Area: 2793 Square Feet |
|
|---|
Community Features: Cabana, Playground, Street Lights, Walking TrailsNot Senior Community |
Other Playground |
|
|---|
HOA Name: Hawthorne Management CompanyHOA Phone: 704-377-0114HOA Phone (alt): 704-377-0114HOA Name (second): Hawthorne Management CompanyHOA Fee (second): 124HOA Fee Frequency (second): AnnuallyHas an HOAHOA Fee: $881/Annually |
|
|---|
Lot Area: 0.2 acres |
|
|---|
Special Conditions: Standard |
|
|---|
Mls Number: 4256036Attribution Contact: apignato@pulte.comAbove Grade Unfinished Area: 2793 |
|
|---|
CabanaPlaygroundStreet LightsWalking Trails |
Last check for updates: about 3 hours ago
Listed by Lina Pignato
Pulte Home Corporation
Sunday Lewandowski
Pulte Home Corporation
Bought with: Sarah Woodlock, (704) 488-2730, Better Homes and Gardens Real Estate Paracle
Source: Canopy MLS as distributed by MLS GRID, MLS#4256036

Price History for 15008 Meadows Hunt Ln #156
| Date | Price | Event | Source |
|---|---|---|---|
| 08/11/2025 | $592,930 | Sold | Canopy MLS as distributed by MLS GRID #4256036 |
| 05/24/2025 | $592,930 | Pending | Canopy MLS as distributed by MLS GRID #4256036 |
| 05/13/2025 | $592,930 | PriceChange | Canopy MLS as distributed by MLS GRID #4256036 |
| 05/07/2025 | $589,930 | Listed For Sale | Canopy MLS as distributed by MLS GRID #4256036 |
Comparable Sales for 15008 Meadows Hunt Ln #156
Address | Distance | Property Type | Sold Price | Sold Date | Bed | Bath | Sqft |
|---|---|---|---|---|---|---|---|
0.05 | Single-Family Home | $558,320 | 08/04/25 | 5 | 3 | 2,793 | |
0.07 | Single-Family Home | $599,540 | 07/17/25 | 5 | 3 | 2,793 | |
0.07 | Single-Family Home | $574,260 | 03/25/25 | 5 | 3 | 2,848 | |
0.07 | Single-Family Home | $566,635 | 01/16/25 | 5 | 3 | 2,649 | |
0.16 | Single-Family Home | $620,000 | 08/21/25 | 5 | 3 | 2,993 | |
0.08 | Single-Family Home | $558,385 | 02/26/25 | 5 | 3 | 2,793 | |
0.06 | Single-Family Home | $629,245 | 07/18/25 | 5 | 3 | 2,993 | |
0.11 | Single-Family Home | $579,010 | 07/25/25 | 5 | 3 | 2,848 | |
0.10 | Single-Family Home | $562,510 | 11/26/24 | 5 | 3 | 2,733 |
Assigned Schools
These are the assigned schools for 15008 Meadows Hunt Ln #156.
Check with the applicable school district prior to making a decision based on these schools. Learn more.
What Locals Say about Huntersville
At least 430 Trulia users voted on each feature.
- 93%It's dog friendly
- 90%Car is needed
- 85%There are sidewalks
- 80%Parking is easy
- 80%Yards are well-kept
- 79%There's holiday spirit
- 77%It's quiet
- 76%Kids play outside
- 73%People would walk alone at night
- 62%Streets are well-lit
- 55%Neighbors are friendly
- 48%There are community events
- 47%There's wildlife
- 47%They plan to stay for at least 5 years
- 39%It's walkable to restaurants
- 36%It's walkable to grocery stores
Learn more about our methodology.
LGBTQ Local Legal Protections
LGBTQ Local Legal Protections

Based on information submitted to the MLS GRID as of 2025-08-27 17:28:22 PDT. All data is obtained from various sources and may not have been verified by broker or MLS GRID. Supplied Open House Information is subject to change without notice. All information should be independently reviewed and verified for accuracy. Properties may or may not be listed by the office/agent presenting the information. Some IDX listings have been excluded from this website. Click here for more information
Homes for Rent Near 15008 Meadows Hunt Ln #156
Off Market Homes Near 15008 Meadows Hunt Ln #156
15008 Meadows Hunt Ln #156, Huntersville, NC 28078 is a 5 bedroom, 3 bathroom, 2,793 sqft single-family home built in 2025. This property is not currently available for sale. 15008 Meadows Hunt Ln #156 was last sold on Aug 11, 2025 for $592,930 (0% higher than the asking price of $592,930). The current Trulia Estimate for 15008 Meadows Hunt Ln #156 is $590,100.



