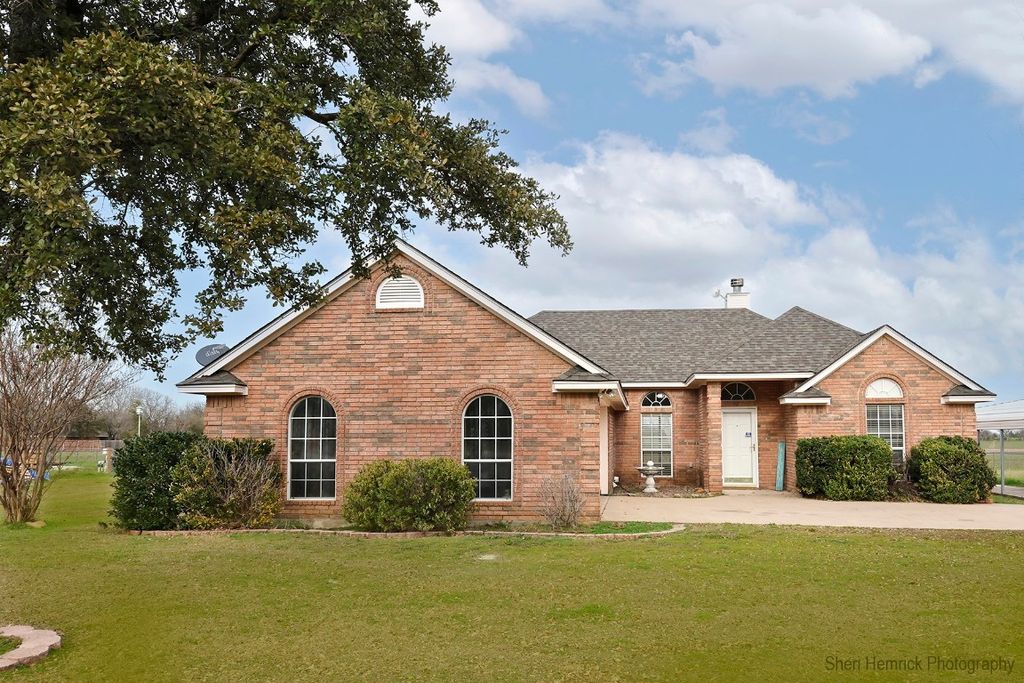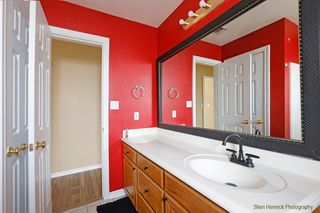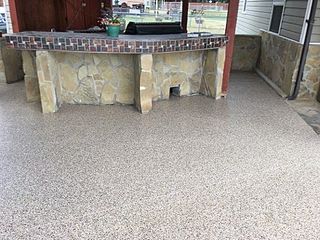


FOR SALE1 ACRE
150 Hcr #4263
Hillsboro, TX 76645
- 3 Beds
- 2 Baths
- 1,649 sqft (on 1 acre)
- 3 Beds
- 2 Baths
- 1,649 sqft (on 1 acre)
3 Beds
2 Baths
1,649 sqft
(on 1 acre)
Local Information
© Google
-- mins to
Commute Destination
Description
Owners built their home on one acre with the house situated in the middle of the property. A long concrete driveway leads to the attached garage. Double carport provides extra covered parking. Garden Gate leads to the backyard and pool. This home provides an outdoor lifestyle of living. Pool House is partially furnished. An Outdoor under roof kitchen has a stainless steel sink, a built-in grill, refrigeration, and bar seating which adds to an outdoor lifestyle. Stone wall surrounds the pool and patio providing additional seating for those large family gatherings or parties. Workshop sits on its own section of the acre with a separate entrance and address of 148. This is a single-car garage door shop.
Home Highlights
Parking
2 Car Garage
Outdoor
Porch, Pool
A/C
Heating & Cooling
HOA
None
Price/Sqft
$327
Listed
55 days ago
Home Details for 150 Hcr #4263
Interior Features |
|---|
Interior Details Number of Rooms: 10Types of Rooms: Kitchen, Dining Room, Master Bedroom, Bedroom, Master Bathroom, Full Bath, Utility Room, Living Room, Workshop |
Beds & Baths Number of Bedrooms: 3Number of Bathrooms: 2Number of Bathrooms (full): 2 |
Dimensions and Layout Living Area: 1649 Square Feet |
Appliances & Utilities Utilities: Phone Available, Septic Available, Separate Meters, Water Available, Cable AvailableAppliances: Dryer, Dishwasher, Electric Range, Electric Water Heater, Microwave, Refrigerator, WasherDishwasherDryerLaundry: Electric Dryer Hookup,Laundry in Utility RoomMicrowaveRefrigeratorWasher |
Heating & Cooling Heating: Central,Electric,Fireplace(s)Has CoolingAir Conditioning: Central Air,Ceiling Fan(s),ElectricHas HeatingHeating Fuel: Central |
Fireplace & Spa Number of Fireplaces: 1Fireplace: Family Room, Glass Doors, Wood BurningHas a Fireplace |
Windows, Doors, Floors & Walls Window: Window CoveringsFlooring: Vinyl |
Levels, Entrance, & Accessibility Stories: 1Levels: OneFloors: Vinyl |
Exterior Features |
|---|
Exterior Home Features Roof: CompositionPatio / Porch: Rear Porch, CoveredFencing: Back Yard, Chain Link, GateOther Structures: Pool House, WorkshopExterior: Outdoor Grill, Outdoor KitchenFoundation: Slab |
Parking & Garage Number of Garage Spaces: 2Number of Carport Spaces: 2Number of Covered Spaces: 5Has a CarportHas a GarageHas an Attached GarageParking Spaces: 5Parking: Additional Parking,Concrete,Carport,Driveway,Enclosed,Garage,Garage Door Opener,Inside Entrance,Kitchen Level,Garage Faces Side |
Pool Pool: Gunite, In Ground, Outdoor Pool, Other, Pool SweepPool |
Frontage Road Surface Type: AsphaltNot on Waterfront |
Water & Sewer Sewer: Aerobic Septic |
Days on Market |
|---|
Days on Market: 55 |
Property Information |
|---|
Year Built Year Built: 2002 |
Property Type / Style Property Type: ResidentialProperty Subtype: Single Family ResidenceStructure Type: HouseArchitecture: Traditional,Detached |
Building Construction Materials: BrickAttached To Another Structure |
Property Information Parcel Number: 115103970001060000000 |
Price & Status |
|---|
Price List Price: $540,000Price Per Sqft: $327 |
Status Change & Dates Possession Timing: Close Of Escrow |
Active Status |
|---|
MLS Status: Active |
Media |
|---|
Location |
|---|
Direction & Address City: HillsboroCommunity: Abstract |
School Information Elementary School: FranklinElementary School District: Hillsboro ISDJr High / Middle School District: Hillsboro ISDHigh School: HillsboroHigh School District: Hillsboro ISD |
Agent Information |
|---|
Listing Agent Listing ID: 20545906 |
HOA |
|---|
No HOA |
Lot Information |
|---|
Lot Area: 1 Acres |
Listing Info |
|---|
Special Conditions: Standard |
Compensation |
|---|
Buyer Agency Commission: 3Buyer Agency Commission Type: % |
Notes The listing broker’s offer of compensation is made only to participants of the MLS where the listing is filed |
Miscellaneous |
|---|
Mls Number: 20545906Living Area Range Units: Square Feet |
Last check for updates: about 13 hours ago
Listing courtesy of Debra Gregory 0463981
Debra Gregory
Source: NTREIS, MLS#20545906
Price History for 150 Hcr #4263
| Date | Price | Event | Source |
|---|---|---|---|
| 04/15/2024 | $540,000 | PriceChange | NTREIS #20545906 |
| 03/05/2024 | $559,000 | Listed For Sale | NTREIS #20545906 |
Similar Homes You May Like
Skip to last item
Skip to first item
New Listings near 150 Hcr #4263
Skip to last item
Skip to first item
Property Taxes and Assessment
| Year | 2023 |
|---|---|
| Tax | $1,013 |
| Assessment | $299,250 |
Home facts updated by county records
Comparable Sales for 150 Hcr #4263
Address | Distance | Property Type | Sold Price | Sold Date | Bed | Bath | Sqft |
|---|---|---|---|---|---|---|---|
0.11 | Single-Family Home | - | 02/19/24 | 3 | 2 | 1,739 | |
0.27 | Single-Family Home | - | 05/10/23 | 4 | 3 | 3,020 | |
0.90 | Single-Family Home | - | 07/24/23 | 3 | 2 | 2,013 | |
1.06 | Single-Family Home | - | 08/15/23 | 3 | 3 | 2,125 | |
1.13 | Single-Family Home | - | 12/18/23 | 5 | 4 | 3,197 | |
1.87 | Single-Family Home | - | 08/21/23 | 3 | 2 | 1,542 | |
1.89 | Single-Family Home | - | 02/14/24 | 3 | 2 | 1,796 | |
1.95 | Single-Family Home | - | 07/31/23 | 3 | 2 | 1,792 | |
1.78 | Single-Family Home | - | 11/08/23 | 2 | 2 | 1,390 | |
1.91 | Single-Family Home | - | 05/12/23 | 3 | 2 | 1,797 |
What Locals Say about Hillsboro
- Luis V.
- Resident
- 3y ago
"great quite place to live, friendly neighborhood and a great little town to raise your kids and enjoy with the family"
- Trulia User
- Resident
- 3y ago
"There's always other dogs around. I almost always pass another dog on a walk when I take my dog walking. "
LGBTQ Local Legal Protections
LGBTQ Local Legal Protections
Debra Gregory, Debra Gregory
IDX information is provided exclusively for personal, non-commercial use, and may not be used for any purpose other than to identify prospective properties consumers may be interested in purchasing. Information is deemed reliable but not guaranteed.
The listing broker’s offer of compensation is made only to participants of the MLS where the listing is filed.
The listing broker’s offer of compensation is made only to participants of the MLS where the listing is filed.
150 Hcr #4263, Hillsboro, TX 76645 is a 3 bedroom, 2 bathroom, 1,649 sqft single-family home built in 2002. This property is currently available for sale and was listed by NTREIS on Mar 5, 2024. The MLS # for this home is MLS# 20545906.
