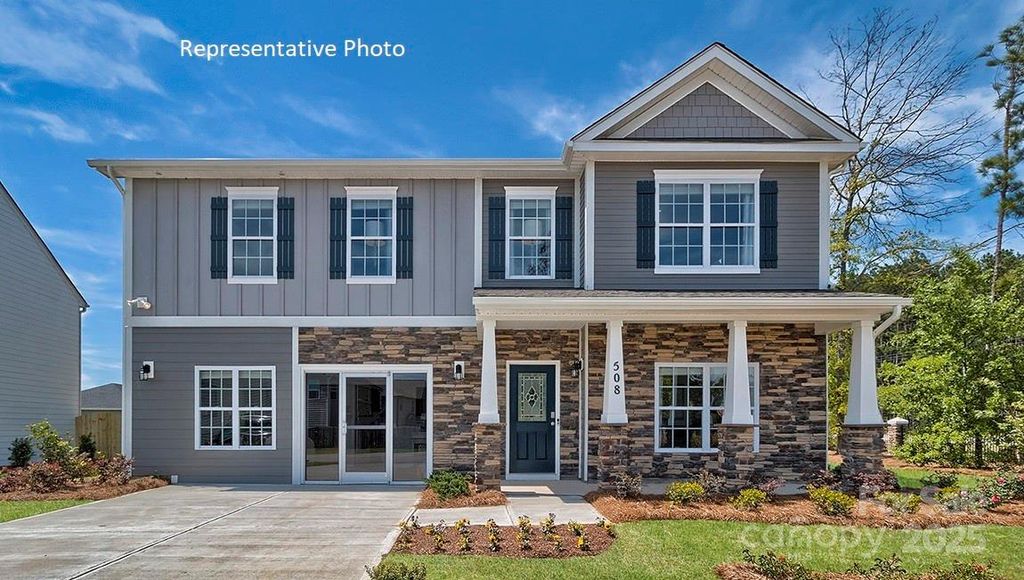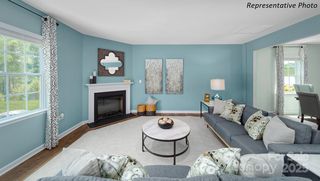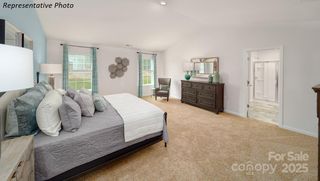149 Apple Orchard Ct
Statesville, NC 28677
- 4 Beds
- 3.5 Baths
- 3,108 sqft
4 Beds
3.5 Baths
3,108 sqft
Local Information
© Google
-- mins to
Description
So convenient, just 1.5 miles from downtown Troutman with Troutman Schools! Beautiful open Columbia Plan! Upon entrance there is a corner office with double doors and double window allowing in plenty of sunlight. Open great room features a gas log fireplace w/ decorative mantle. Spacious kitchen offers tons of storage and workspace including pantry, a center island plus a built-in work desk! Back staircase leads to an open loft and 3 large secondary beds all with WIC's. Two shared upstairs baths include one w/ double sinks. Primary bathroom features a 5 ft shower with glass doors, double vanity, separate water closet and a large WIC. Beautiful upgrades are included such as vinyl wood plank on first floor, wrought iron spindles at staircase and sleek LED lighting. Smart Home package includes programmable thermostat, Z-Wave door lock and wireless switch, touchscreen control device, automation platform, video doorbell, and Amazon Echo and Echo Dot. Closing Costs With Preferred Lender.
Home Highlights
Parking
2 Car Garage
Outdoor
Porch, Patio
A/C
Heating & Cooling
HOA
$89/Monthly
Price/Sqft
$135
Listed
26 days ago
Home Details for 149 Apple Orchard Ct
|
|---|
Heating & Cooling Heating: Forced Air, Natural Gas, ZonedAir ConditioningCooling System: Central Air, ZonedHeating Fuel: Forced Air |
Levels, Entrance, & Accessibility Stories: 2Floors: Carpet, Vinyl |
Interior Details Number of Rooms: 11Types of Rooms: Primary Bedroom, Bedroom S, Bathroom Full, Bathroom Half, Breakfast, Dining Room, Great Room, Kitchen, Laundry, Loft, Office |
Appliances & Utilities DishwasherDisposalMicrowave |
|
|---|
Exterior Home Features Roof: ShingleFoundation Type: Slab |
Parking & Garage GarageParking: Driveway Attached Garage Garage On Main Level, Open |
|
|---|
Year Built Year Built: 2025 |
Property Type / Style Property Type: Single Family Home |
|
|---|
Price Price Per Sqft: $135 |
|
|---|
Listing Agent MLS/Source ID: 4268582 |
|
|---|
HOA Fee: $536/Semi_anually |
|
|---|
Lot Area: 0.00 Acres |
|
|---|
CabanaPlaygroundSidewalksWalking Trails |
All New Homes in Wallace Springs
Quick Move-in Homes (22)
| 131 Meadow View Dr | 5bd 3ba 2,368 sqft | $335,000 | |
| 137 Meadow View Dr | 3bd 2.5ba 2,175 sqft | $345,000 | |
| 241 Giant Oak Ave | 3bd 2.5ba 2,175 sqft | $348,650 | |
| 231 Giant Oak Ave | 5bd 3ba 2,368 sqft | $349,000 | |
| 225 Giant Oak Ave | 5bd 3ba 2,368 sqft | $349,000 | |
| 135 Meadow View Dr | 5bd 3ba 2,368 sqft | $349,000 | |
| 245 Giant Oak Ave | 3bd 2.5ba 2,175 sqft | $350,150 | |
| 141 Meadow View Dr | 5bd 3ba 2,368 sqft | $355,990 | |
| 136 Meadow View Dr | 5bd 3ba 2,511 sqft | $359,000 | |
| 253 Giant Oak Ave | 5bd 3ba 2,368 sqft | $359,490 | |
| 229 Giant Oak Ave | 5bd 3ba 2,511 sqft | $365,000 | |
| 235 Giant Oak Ave | 5bd 3ba 2,511 sqft | $365,000 | |
| 144 Meadow View Dr | 5bd 3ba 2,511 sqft | $366,390 | |
| 243 Giant Oak Ave | 5bd 3ba 2,511 sqft | $367,390 | |
| 159 Apple Orchard Ct | 4bd 2ba 1,891 sqft | $369,000 | |
| 143 Apple Orchard Ct | 4bd 3.5ba 3,108 sqft | $389,000 | |
| 149 Apple Orchard Ct | 4bd 3.5ba 3,108 sqft | $419,390 | |
| 145 Apple Orchard Ct | 5bd 4.5ba 3,432 sqft | $438,690 | |
| 155 Apple Orchard Ct | 5bd 4.5ba 3,432 sqft | $439,690 | |
| 161 Apple Orchard Ct | 5bd 4.5ba 3,432 sqft | $439,690 | |
| 151 Apple Orchard Ct | 5bd 4.5ba 3,432 sqft | $439,690 | |
| 185 Giant Oak Ave | 4bd 3.5ba 2,565 sqft | $359,000 |
Quick Move-In Homes provided by Canopy MLS as distributed by MLS GRID
Buildable Plans (12)
| Freeport Plan | 4bd 2ba 1,497 sqft | $312,990+ | |
| Aria Plan | 3bd 2ba 1,618 sqft | $321,990+ | |
| Cali Plan | 4bd 2ba 1,764 sqft | $326,990+ | |
| Belhaven Plan | 4bd 2.5ba 1,991 sqft | $331,990+ | |
| Penwell Plan | 3bd 2.5ba 2,175 sqft | $335,990+ | |
| Robie Plan | 5bd 3ba 2,368 sqft | $346,990+ | |
| Hayden Plan | 5bd 3ba 2,511 sqft | $354,990+ | |
| Wilmington Plan | 4bd 2.5ba 2,820 sqft | $361,990+ | |
| Booth Plan | 4bd 2ba 1,891 sqft | $365,990+ | |
| Winston Plan | 4bd 2.5ba 2,565 sqft | $377,990+ | |
| Columbia Plan | 4bd 3.5ba 3,108 sqft | $406,990+ | |
| Georgetown Plan | 5bd 4.5ba 3,488 sqft | $428,990+ |
Buildable Plans provided by D.R. Horton
Community Description
Picture this: a beautiful new home, crafted with modern design and thoughtful details set in a community named Wallace Springs in Statesville, North Carolina where neighbors wave hello, kids play outside, and every convenience is just minutes away. That's the lifestyle that's waiting for you here, one of Statesville's premier new home communities by D.R. Horton.
Wallace Springs offers 10 stunning ranch and two-story floorplans ranging from 1,764 to 3,488 square feet spanning 3-5 bedrooms and 2-3 car garages. Beautiful exterior and interior features stand out including durable vinyl siding with brick and stone elevation options, 36" birch cabinets with crown molding and satin nickel hardware, quartz countertops, and tile backsplash. Spacious 9-foot ceilings help make each room feel spacious and inviting, perfect for close gatherings and family game nights. Luxury vinyl flooring flows through every room, creating a functional yet modern space that will align with your design vision.
Located just a few miles from Lake Norman and with easy access to Troutman and Charlotte, Wallace Springs offers the perfect blend of small-town charm and big city convenience. Whether you're spending the day boating on the lake, exploring local parks, or commuting to Charlotte, everything you need is within reach.
Why is Wallace Springs so special? Because it's where style, comfort, and convenience come together. It's where you can host backyard barbeques, enjoy weekend adventures at Lake Norman, and come home to a place you truly love. Your dream home is here, ready and waiting. Schedule a tour today and experience Wallace Springs for yourself.
Wallace Springs offers 10 stunning ranch and two-story floorplans ranging from 1,764 to 3,488 square feet spanning 3-5 bedrooms and 2-3 car garages. Beautiful exterior and interior features stand out including durable vinyl siding with brick and stone elevation options, 36" birch cabinets with crown molding and satin nickel hardware, quartz countertops, and tile backsplash. Spacious 9-foot ceilings help make each room feel spacious and inviting, perfect for close gatherings and family game nights. Luxury vinyl flooring flows through every room, creating a functional yet modern space that will align with your design vision.
Located just a few miles from Lake Norman and with easy access to Troutman and Charlotte, Wallace Springs offers the perfect blend of small-town charm and big city convenience. Whether you're spending the day boating on the lake, exploring local parks, or commuting to Charlotte, everything you need is within reach.
Why is Wallace Springs so special? Because it's where style, comfort, and convenience come together. It's where you can host backyard barbeques, enjoy weekend adventures at Lake Norman, and come home to a place you truly love. Your dream home is here, ready and waiting. Schedule a tour today and experience Wallace Springs for yourself.
Office Hours
Sales Office
103 Old Home Road
Statesville, NC 28677
(980) 449-3294
Price History for 149 Apple Orchard Ct
| Date | Price | Event | Source |
|---|---|---|---|
| 07/26/2025 | $419,390 | Listed For Sale | Canopy MLS as distributed by MLS GRID #4268582 |
Similar Homes You May Like
New Listings near 149 Apple Orchard Ct
Property Taxes and Assessment
| Year | 2024 |
|---|---|
| Tax | $37 |
| Assessment | $60,000 |
Home facts updated by county records
Comparable Sales for 149 Apple Orchard Ct
Address | Distance | Property Type | Sold Price | Sold Date | Bed | Bath | Sqft |
|---|---|---|---|---|---|---|---|
0.10 | Single-Family Home | $387,000 | 04/30/25 | 4 | 3.5 | 3,144 | |
0.25 | Single-Family Home | $399,000 | 10/24/24 | 4 | 3.5 | 3,108 | |
0.17 | Single-Family Home | $375,000 | 08/27/24 | 4 | 3.5 | 2,565 | |
0.27 | Single-Family Home | $399,000 | 10/24/24 | 4 | 3.5 | 3,108 | |
0.34 | Single-Family Home | $400,000 | 02/14/25 | 4 | 3.5 | 3,108 | |
0.15 | Single-Family Home | $367,090 | 06/04/25 | 5 | 3 | 2,511 | |
0.14 | Single-Family Home | $353,990 | 05/15/25 | 5 | 3 | 2,368 | |
0.35 | Single-Family Home | $389,000 | 05/12/25 | 4 | 3.5 | 3,108 | |
0.14 | Single-Family Home | $353,990 | 04/24/25 | 5 | 3 | 2,368 | |
0.16 | Single-Family Home | $354,000 | 06/20/25 | 5 | 3 | 2,511 |
Assigned Schools
These are the assigned schools for 149 Apple Orchard Ct.
Check with the applicable school district prior to making a decision based on these schools. Learn more.
What Locals Say about Statesville
At least 291 Trulia users voted on each feature.
- 88%Yards are well-kept
- 86%Car is needed
- 84%Parking is easy
- 70%It's dog friendly
- 68%There's holiday spirit
- 60%Kids play outside
- 54%It's quiet
- 50%People would walk alone at night
- 49%Streets are well-lit
- 48%Neighbors are friendly
- 45%They plan to stay for at least 5 years
- 43%There are sidewalks
- 43%There's wildlife
- 38%It's walkable to grocery stores
- 33%It's walkable to restaurants
- 24%There are community events
Learn more about our methodology.
LGBTQ Local Legal Protections
LGBTQ Local Legal Protections
Maria Wilhelm, DR Horton Inc
Based on information submitted to the MLS GRID as of 2025-08-20 08:38:09 PDT. All data is obtained from various sources and may not have been verified by broker or MLS GRID. Supplied Open House Information is subject to change without notice. All information should be independently reviewed and verified for accuracy. Properties may or may not be listed by the office/agent presenting the information. Some IDX listings have been excluded from this website. Click here for more information
149 Apple Orchard Ct, Statesville, NC 28677 is a 4 bedroom, 4 bathroom, 3,108 sqft single-family home built in 2025. This property is currently available for sale and was listed by Canopy MLS as distributed by MLS GRID on Jul 26, 2025. The MLS # for this home is MLS# 4268582.



