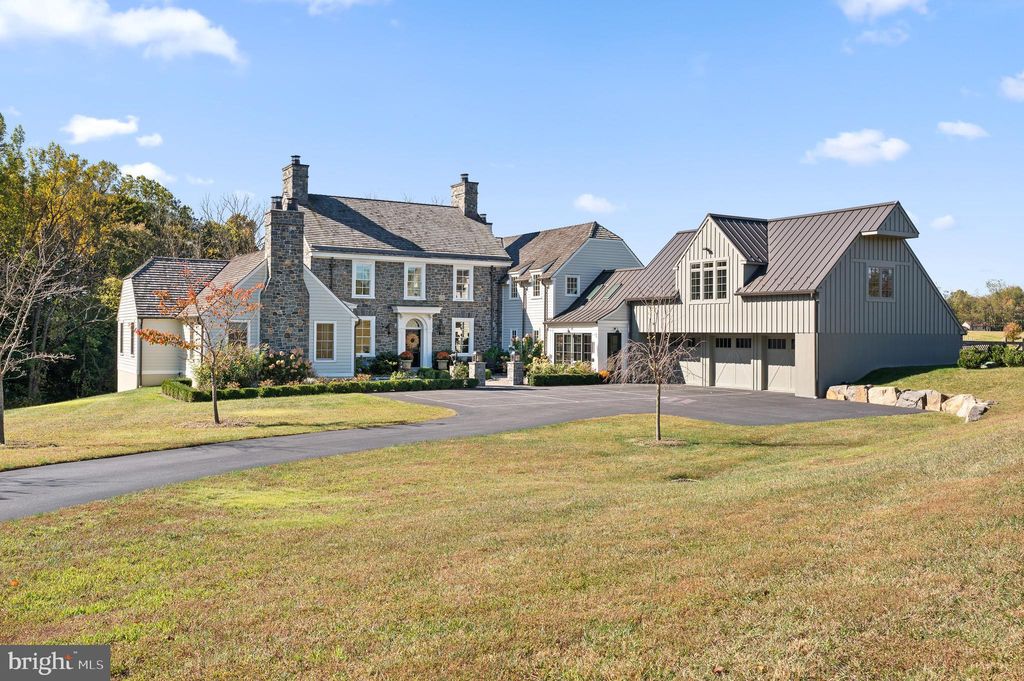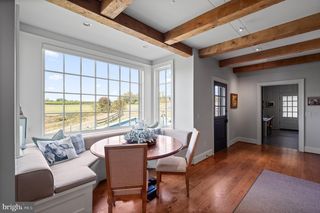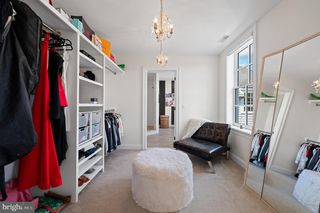1484 W Strasburg Rd
West Chester, PA 19382
- 4 Beds
- 6 Baths
- 13,000 sqft (on 44.67 acres)
4 Beds
6 Baths
13,000 sqft
(on 44.67 acres)
Local Information
© Google
-- mins to
Description
Stag & Thistle Farm is an extraordinary English Manor Country Estate set on over 44 acres, conveniently located just outside the picturesque village of Marshalton, which boasts the Marshalton Inn and Four Dogs Tavern. A gated entrance and a meandering drive usher you to this ideally placed residence, designed by Period Architecture and built by luxury builder Porter Construction in 2018. It beautifully blends centuries-old charm with the efficiency and modern conveniences of the 21st century. Nestled within the natural contours of rolling hills, this spacious home spans over 8,000 square feet and includes the potential for further expansion with an unfinished lower level of an additional 5,000 square feet. The entryway to this Stone Manor Home is via a lovely courtyard featuring a fountain and perennial gardens that provide vibrant color from early spring until fall. This grand yet inviting residence showcases timber trusses, plaster finishes, custom millwork, a groin ceiling, and various other exquisite elements. To the right, through custom-crafted arched doorways, lies an expansive gourmet kitchen featuring a breakfast nook that offers sweeping views of the rolling hills and countryside, an in-ground heated saltwater pool surrounded by elegant hardscaping, and stunning vistas of a 3-acre vineyard. This luxurious kitchen is equipped with top-tier appliances, a Tadelakt backsplash, soapstone countertops, a limestone-framed fireplace, an 8-burner range, and a Wolf Oven. The arched doorways lead into the family room, which boasts a vaulted ceiling, timber trusses, and a cozy wood-burning fireplace. The residence is awash with abundant natural light. The kitchen also has pocket doors that open into a spacious dining area, adorned with exquisite moldings. Nestled in its own private wing on the first floor, the primary suite features a vaulted ceiling, a fireplace, a lavish primary bath, and an adjoining laundry area. The first floor also includes an office with a fireplace that overlooks the woodlands. On the second floor, you will find three en-suite bedrooms along with an additional family room. A convenient mudroom, complete with a dedicated dog wash, provides access to a breezeway. Large stacking doors to the pool area on one side and the courtyard on the other. The breezeway also gives access to the garage and second floor art studio. Enjoy unparalleled views of the countryside from every room. Easy access and a 7-minute drive to West Chester, Kennett Square and Downingtown. 35-minute drive to King of Prussia, 50 minutes to Philadelphia, 2 hours to New York and 2 ½ to Washington, DC.
Home Highlights
Parking
3 Car Garage
Outdoor
Patio, Pool
A/C
Heating & Cooling
HOA
None
Price/Sqft
$500
Listed
76 days ago
Home Details for 1484 W Strasburg Rd
|
|---|
Interior Details Basement: Full,Interior Entry,Exterior Entry,Walk-Out Access,UnfinishedNumber of Rooms: 14Types of Rooms: Primary Bedroom, Bedroom 2, Bedroom 3, Bedroom 4, Primary Bathroom, 2 Nd Stry Fam Rm, Basement, Conservatory Room, Dining Room, Great Room, Kitchen, Mud Room, Storage Room, Study |
Beds & Baths Number of Bedrooms: 4Main Level Bedrooms: 1Number of Bathrooms: 6Number of Bathrooms (full): 4Number of Bathrooms (half): 2Number of Bathrooms (main level): 3 |
Dimensions and Layout Living Area: 13000 Square Feet |
Appliances & Utilities Utilities: Fiber OpticAppliances: Microwave, Built-In Range, Range, Dishwasher, Dryer, Extra Refrigerator/Freezer, Double Oven, Self Cleaning Oven, Refrigerator, Stainless Steel Appliance(s), Washer, Water Conditioner - Owned, Water HeaterDishwasherDryerLaundry: Main Level,Mud RoomMicrowaveRefrigeratorWasher |
Heating & Cooling Heating: Forced Air,Zoned,PropaneHas CoolingAir Conditioning: Central Air,ElectricHas HeatingHeating Fuel: Forced Air |
Fireplace & Spa Number of Fireplaces: 4Fireplace: Gas/Propane, Mantel(s), Stone, Wood BurningHas a FireplaceNo Spa |
Windows, Doors, Floors & Walls Window: Skylight(s)Door: Atrium, InsulatedFlooring: Carpet, Hardwood, Wood, Tile/Brick, Stone |
Levels, Entrance, & Accessibility Stories: 2Levels: TwoAccessibility: NoneFloors: Carpet, Hardwood, Wood, Tile Brick, Stone |
View Has a ViewView: Garden, Panoramic, Pasture, Scenic Vista, Trees/Woods |
Security Security: Security System |
|
|---|
Exterior Home Features Roof: Architectural Shingle MetalPatio / Porch: PatioOther Structures: Above Grade, Below Grade, OutbuildingExterior: Extensive Hardscape, Lighting, Flood Lights, Rain Gutters, Stone Retaining Walls, Water FountainsFoundation: Concrete PerimeterHas a Private Pool |
Parking & Garage Number of Garage Spaces: 3Number of Covered Spaces: 3Open Parking Spaces: 10No CarportHas a GarageHas an Attached GarageHas Open ParkingParking Spaces: 13Parking: Storage,Garage Door Opener,Inside Entrance,Oversized,Asphalt,Attached,Driveway |
Pool Pool: Fenced, Gunite, Heated, In Ground, Salt Water, PrivatePool |
Frontage Frontage Type: Road FrontageNot on Waterfront |
Water & Sewer Sewer: On Site Septic, Gravity Sept Fld |
Farm & Range Horse Amenities: Riding Trail, Horses AllowedAllowed to Raise Horses |
Finished Area Finished Area (above surface): 8000 Square FeetFinished Area (below surface): 5000 Square Feet |
|
|---|
Days on Market: 76 |
|
|---|
Year Built Year Built: 2018 |
Property Type / Style Property Type: ResidentialProperty Subtype: Single Family ResidenceStructure Type: DetachedArchitecture: Traditional,Manor |
Building Construction Materials: Stone, HardiPlank TypeNot a New ConstructionNo Additional Parcels |
Property Information Condition: ExcellentParcel Number: 5006 0096.0100 |
|
|---|
Price List Price: $6,500,000Price Per Sqft: $500 |
Status Change & Dates Possession Timing: Negotiable |
|
|---|
MLS Status: ACTIVE |
|
|---|
|
|---|
Direction & Address City: WEST CHESTERCommunity: None Available |
School Information Elementary School District: Downingtown AreaJr High / Middle School District: Downingtown AreaHigh School District: Downingtown Area |
|
|---|
Listing Agent Listing ID: PACT2082188 |
|
|---|
Building Details Builder Model: CustomBuilder Name: Porter Construction |
Building Area Building Area: 13000 Square Feet |
|
|---|
Not Senior Community |
|
|---|
No HOA |
|
|---|
Lot Area: 44.671 Acres |
|
|---|
Special Conditions: Standard |
|
|---|
Listing Agreement Type: Exclusive Right To SellListing Terms: Cash, Conventional |
|
|---|
Business Information Ownership: Fee Simple |
|
|---|
BasementMls Number: PACT2082188Municipality: WEST BRADFORD TWPAbove Grade Unfinished Area: 8000 |
Last check for updates: about 1 hour ago
Listing courtesy of Karen Nader, (484) 888-5597
Monument Sotheby's International Realty, (302) 654-6500
Source: Bright MLS, MLS#PACT2082188

Price History for 1484 W Strasburg Rd
| Date | Price | Event | Source |
|---|---|---|---|
| 03/28/2025 | $6,500,000 | Listed For Sale | Bright MLS #PACT2082188 |
| 12/30/2013 | $500,000 | Sold | N/A |
| 06/20/2001 | $320,000 | Sold | N/A |
Similar Homes You May Like
New Listings near 1484 W Strasburg Rd
Property Taxes and Assessment
| Year | 2024 |
|---|---|
| Tax | $33,488 |
| Assessment | $936,420 |
Home facts updated by county records
Comparable Sales for 1484 W Strasburg Rd
Address | Distance | Property Type | Sold Price | Sold Date | Bed | Bath | Sqft |
|---|---|---|---|---|---|---|---|
0.40 | Single-Family Home | $525,000 | 11/19/24 | 3 | 4 | 2,256 | |
0.25 | Single-Family Home | $415,000 | 10/15/24 | 4 | 2 | 2,184 | |
0.33 | Single-Family Home | $565,000 | 10/15/24 | 3 | 3 | 2,118 | |
0.43 | Single-Family Home | $475,000 | 07/10/24 | 4 | 3 | 1,612 | |
0.67 | Single-Family Home | $1,900,000 | 12/12/24 | 4 | 3 | 3,264 | |
0.65 | Single-Family Home | $515,000 | 03/18/25 | 3 | 2 | 1,850 | |
0.36 | Single-Family Home | $365,000 | 09/25/24 | 2 | 1 | 768 | |
0.53 | Single-Family Home | $325,000 | 07/03/24 | 3 | 1 | 1,547 | |
1.29 | Single-Family Home | $840,000 | 09/26/24 | 4 | 3 | 4,939 |
Assigned Schools
These are the assigned schools for 1484 W Strasburg Rd.
Check with the applicable school district prior to making a decision based on these schools. Learn more.
What Locals Say about West Chester
At least 661 Trulia users voted on each feature.
- 91%It's dog friendly
- 83%Car is needed
- 80%People would walk alone at night
- 77%There's holiday spirit
- 74%Kids play outside
- 70%Parking is easy
- 65%It's quiet
- 65%Yards are well-kept
- 63%Neighbors are friendly
- 58%There are sidewalks
- 58%There's wildlife
- 58%They plan to stay for at least 5 years
- 54%It's walkable to restaurants
- 54%Streets are well-lit
- 46%There are community events
- 32%It's walkable to grocery stores
Learn more about our methodology.
LGBTQ Local Legal Protections
LGBTQ Local Legal Protections
Karen Nader, Monument Sotheby's International Realty

The data relating to real estate for sale on this website appears in part through the BRIGHT Internet Data Exchange program, a voluntary cooperative exchange of property listing data between licensed real estate brokerage firms, and is provided by BRIGHT through a licensing agreement.
Listing information is from various brokers who participate in the Bright MLS IDX program and not all listings may be visible on the site.
The property information being provided on or through the website is for the personal, non-commercial use of consumers and such information may not be used for any purpose other than to identify prospective properties consumers may be interested in purchasing.
Some properties which appear for sale on the website may no longer be available because they are for instance, under contract, sold or are no longer being offered for sale.
Property information displayed is deemed reliable but is not guaranteed.
Copyright 2025 Bright MLS, Inc. Click here for more information
1484 W Strasburg Rd, West Chester, PA 19382 is a 4 bedroom, 6 bathroom, 13,000 sqft single-family home built in 2018. This property is currently available for sale and was listed by Bright MLS on Mar 13, 2025. The MLS # for this home is MLS# PACT2082188.



