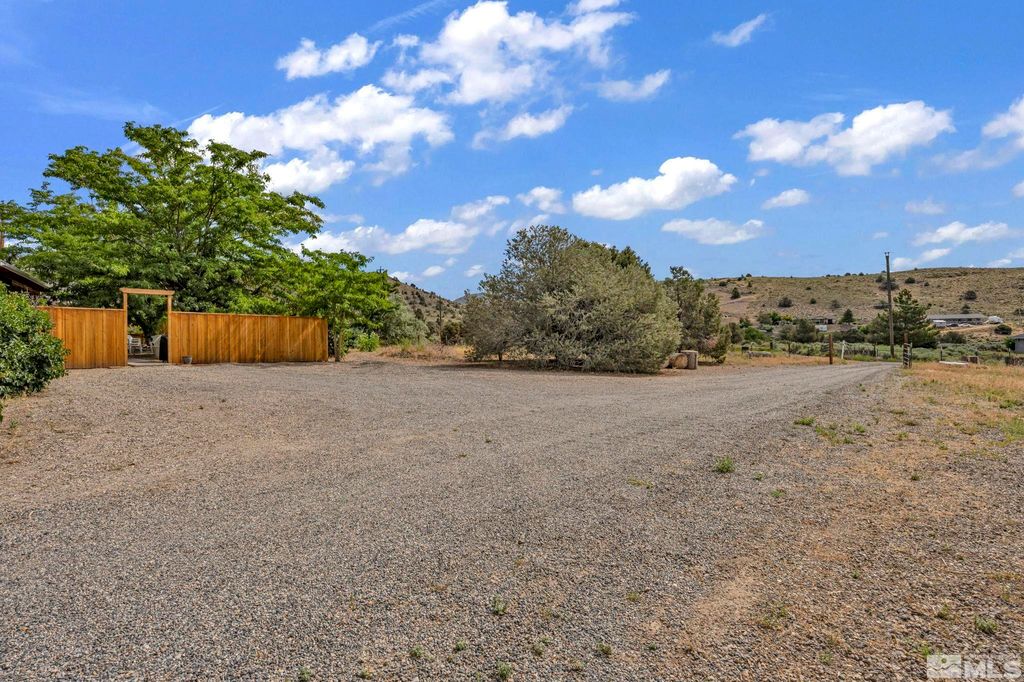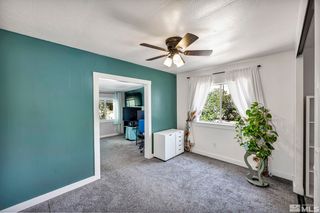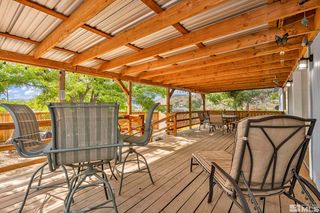


SOLDSEP 26, 2023
1480 Sandstone Dr
Wellington, NV 89444
- 3 Beds
- 2 Baths
- 1,584 sqft (on 2.19 acres)
- 3 Beds
- 2 Baths
- 1,584 sqft (on 2.19 acres)
3 Beds
2 Baths
1,584 sqft
(on 2.19 acres)
Homes for Sale Near 1480 Sandstone Dr
Skip to last item
- Call It Closed International, Price Reduced
- Dickson Realty - Gardnerville, Extended
- See more homes for sale inWellingtonTake a look
Skip to first item
Local Information
© Google
-- mins to
Commute Destination
Description
This property is no longer available to rent or to buy. This description is from September 27, 2023
Wow! Attention to detail abounds throughout this tastefully updated home! All freshly painted with newer appliances, 30 year roof from 6 years ago, newer water heater, 3 sources of heat, evaporative cooling, and an additional 660 of living space that has not been added to the 1584 square feet. The craftsman like work is evident but not permitted or the total would be 2244 square feet. 2.19 Acres room for anything you may have in mind! Come and see this gem before its gone! Exterior features a one car garage, with additional workshop area. Inviting front deck with fantastic views of the Pinenut and Sweetwater mountains, a wood storage shed, raised garden beds, frost free watering spigots, a complete package for the new owners. New owners painted the deck, added new window coverings to most windows. New Kitchen Fridge, installed a new 2400 sq foot wood burning stove, Owners are moving to the islands so many pieces of the furnishings are available if needed.
Home Highlights
Parking
Garage
Outdoor
Deck
A/C
Heating & Cooling
HOA
None
Price/Sqft
$253/sqft
Listed
180+ days ago
Home Details for 1480 Sandstone Dr
Active Status |
|---|
MLS Status: SOLD |
Interior Features |
|---|
Interior Details Number of Rooms: 6Types of Rooms: Master Bedroom, Master Bathroom, Dining Room, Family Room, Kitchen, Living Room |
Beds & Baths Number of Bedrooms: 3Number of Bathrooms: 2Number of Bathrooms (full): 2 |
Dimensions and Layout Living Area: 1584 Square Feet |
Appliances & Utilities Utilities: Electricity Connected, Propane, Cable Connected, Phone Connected, Internet Available, Cellular Coverage AvailAppliances: Dryer, Gas Range - Oven, Refrigerator in Kitchen, WasherDryerLaundry: Cabinets,In Kitchen,Laundry Room,ShelvesWasher |
Heating & Cooling Heating: Propane,WoodAir Conditioning: Evaporative Cooling,Programmable ThermostatHeating Fuel: Propane |
Fireplace & Spa Fireplace: Free StandingHas a Fireplace |
Gas & Electric Has Electric on Property |
Windows, Doors, Floors & Walls Window: Double Pane Windows, Metal Frame, Single Pane, Vinyl Frame, Drapes, Blinds, Rods - HardwareFlooring: Carpet, Ceramic Tile, LaminateCommon Walls: No Common Walls |
Levels, Entrance, & Accessibility Stories: 1Levels: OneFloors: Carpet, Ceramic Tile, Laminate |
View Has a ViewView: Mountain(s), Trees, Trees/Woods |
Security Security: Smoke Detector(s) |
Exterior Features |
|---|
Exterior Home Features Roof: Composition Shingle PitchedPatio / Porch: Covered, Deck, YesFencing: Back Yard, Front Yard, Full, PartialOther Structures: Storage ShedExterior: Satellite Dish - Owned, Corrals - Stalls, DeckFoundation: 8 - Point, Pillar/Post/Pier |
Parking & Garage Number of Garage Spaces: 1Number of Covered Spaces: 1No CarportHas a GarageNo Attached GarageParking Spaces: 1Parking: Detached |
Frontage Responsible for Road Maintenance: Public Maintained RoadNot on Waterfront |
Water & Sewer Sewer: Septic Tank |
Farm & Range Horse Amenities: Corrals - StallsAllowed to Raise Horses |
Surface & Elevation Topography: Level |
Property Information |
|---|
Year Built Year Built: 1979 |
Property Type / Style Property Type: ResidentialProperty Subtype: Manufactured Home |
Building Construction Materials: Manufactured/Converted, Fiber Cement Siding, Wood Siding, Other |
Property Information Parcel Number: 102216001017 |
Price & Status |
|---|
Price List Price: $400,000Price Per Sqft: $253/sqft |
Status Change & Dates Off Market Date: Tue Sep 26 2023Possession Timing: Close Of Escrow |
Location |
|---|
Direction & Address City: WellingtonCommunity: NV |
School Information Elementary School: MindenJr High / Middle School: Pau-Wa-LuHigh School: Douglas |
Community |
|---|
Not Senior Community |
Lot Information |
|---|
Lot Area: 2.19 acres |
Listing Info |
|---|
Special Conditions: Standard |
Offer |
|---|
Listing Terms: Cash, Conventional, 1031 Exchange, FHA, VA Loan |
Energy |
|---|
Energy Efficiency Features: Double Pane Windows, Fiber Cement Siding, Programmable Thermostat |
Miscellaneous |
|---|
Mls Number: 230007833 |
Additional Information |
|---|
HOA Amenities: None |
Last check for updates: 1 day ago
Listed by Aaron Coombs S.187404
LPT Realty, LLC
Bought with: Jaquelynn A Trulli S.0191309, (775) 901-8099, Intero Nevada, LLC
Co-Buyer's Agent: Sarah Koontz S.187404, Intero Nevada, LLC
Source: NNRMLS, MLS#230007833

Price History for 1480 Sandstone Dr
| Date | Price | Event | Source |
|---|---|---|---|
| 09/26/2023 | $400,000 | Sold | NNRMLS #230007833 |
| 08/24/2023 | $399,999 | Pending | NNRMLS #230007833 |
| 08/07/2023 | $399,999 | PendingToActive | NNRMLS #230007833 |
| 07/27/2023 | $399,999 | Pending | NNRMLS #230007833 |
| 07/14/2023 | $399,999 | Listed For Sale | NNRMLS #230007833 |
| 03/29/2022 | $349,900 | Sold | NNRMLS #220001888 |
| 02/18/2022 | $349,900 | Pending | NNRMLS #220001888 |
| 02/17/2022 | $349,900 | Listed For Sale | NNRMLS #220001888 |
| 09/09/2015 | $110,000 | Sold | NNRMLS #150012092 |
| 08/27/2015 | $115,000 | Listed For Sale | Agent Provided |
| 11/26/2014 | $63,000 | Sold | N/A |
| 08/14/2013 | $58,000 | Sold | N/A |
| 07/04/2013 | $59,900 | Listed For Sale | Agent Provided |
Property Taxes and Assessment
| Year | 2023 |
|---|---|
| Tax | $1,131 |
| Assessment | $127,997 |
Home facts updated by county records
Comparable Sales for 1480 Sandstone Dr
Address | Distance | Property Type | Sold Price | Sold Date | Bed | Bath | Sqft |
|---|---|---|---|---|---|---|---|
0.12 | Mobile / Manufactured | $275,000 | 01/11/24 | 3 | 2 | 1,400 | |
0.12 | Mobile / Manufactured | $379,600 | 01/23/24 | 3 | 2 | 1,512 | |
0.47 | Mobile / Manufactured | $365,000 | 06/13/23 | 3 | 2 | 1,455 | |
0.60 | Mobile / Manufactured | $310,000 | 02/23/24 | 3 | 2 | 1,620 | |
0.62 | Mobile / Manufactured | $369,000 | 10/30/23 | 3 | 2 | 1,440 | |
0.60 | Mobile / Manufactured | $325,000 | 06/30/23 | 3 | 2 | 1,080 | |
0.46 | Mobile / Manufactured | $165,000 | 03/21/24 | 2 | 2 | 1,430 | |
0.63 | Mobile / Manufactured | $200,000 | 09/12/23 | 2 | 2 | 1,056 | |
0.77 | Mobile / Manufactured | $160,000 | 04/24/24 | 3 | 2 | 1,536 |
Assigned Schools
These are the assigned schools for 1480 Sandstone Dr.
- Douglas County High School
- 9-12
- Public
- 1417 Students
7/10GreatSchools RatingParent Rating AverageDouglas High School offers many AP courses, electives, technical classes, clubs, and sports. The teachers and staff as a whole are wonderful and conservative in their values and truly care about the students. DHS produces high achieving citizens.Parent Review6mo ago - Pau Wa Lu Middle School
- 6-8
- Public
- 404 Students
5/10GreatSchools RatingParent Rating AveragePau Wa Lu Middle School was one of the worst schools ive ever went to, the learning experience was very poor and did not catch my attention. Alot of the Teachers at Pau Wa Lu were rude and not caring for a students grades, ive heard multiple teachers say to other students, "It doesn't matter if you do work or not, i still get paid either way" . The schools counslers are very inconsiderate to those who are in need of help, i was ignored or told that it will be dealt with in times of bullying, The Special education Pau Wa Lu provides is farely well. Safety is okay, i had a situation in which i was going to be severly hurt by other students, and the school just passed it on and forgot about it.Student Review2mo ago - Minden Elementary School
- PK-5
- Public
- 290 Students
5/10GreatSchools RatingParent Rating AverageGreat school! Super good teachers that are really dedicated to their students and provide a positive and challenging learning environment. One of the teachers at MES just received "The Teacher of The Year" award for the entire state. This school attracts the best teachers. The principal is also top notch and very engaged with the faculty and students. The school also really drives some great activities that really keep the kids energized and learning. Just recently the school put on a literacy activity where all the kids in the school (K-5) put together poster boards about a book of their choice. It really drove creative thinking and the kids did great. I highly recommend this school!!.Parent Review7y ago - Check out schools near 1480 Sandstone Dr.
Check with the applicable school district prior to making a decision based on these schools. Learn more.
LGBTQ Local Legal Protections
LGBTQ Local Legal Protections

IDX information is provided exclusively for personal, non-commercial use, and may not be used for any purpose other than to identify prospective properties consumers may be interested in purchasing. Information is deemed reliable but not guaranteed. The content relating to real estate for sale on this web site comes in part from the Broker Reciprocity/ IDX program of the Northern Nevada Regional Multiple Listing Service°. Real estate listings held by brokerage firms other than Zillow, Inc. are marked with the Broker Reciprocity logo and detailed information about those listings includes the name of the listing brokerage. Any use of the content other than by a search performed by a consumer looking to purchase or rent real estate is prohibited. © 2024 Northern Nevada Regional Multiple Listing Service® MLS. All rights reserved.
The listing broker’s offer of compensation is made only to participants of the MLS where the listing is filed.
The listing broker’s offer of compensation is made only to participants of the MLS where the listing is filed.
Homes for Rent Near 1480 Sandstone Dr
Skip to last item
Skip to first item
Off Market Homes Near 1480 Sandstone Dr
Skip to last item
- Nevada Legacy Real Estate, SOLD
- Allison James Estates & Homes, SOLD
- Chase International Carson Val, SOLD
- See more homes for sale inWellingtonTake a look
Skip to first item
1480 Sandstone Dr, Wellington, NV 89444 is a 3 bedroom, 2 bathroom, 1,584 sqft mobile/manufactured built in 1979. This property is not currently available for sale. 1480 Sandstone Dr was last sold on Sep 26, 2023 for $400,000 (0% higher than the asking price of $400,000). The current Trulia Estimate for 1480 Sandstone Dr is $408,900.
