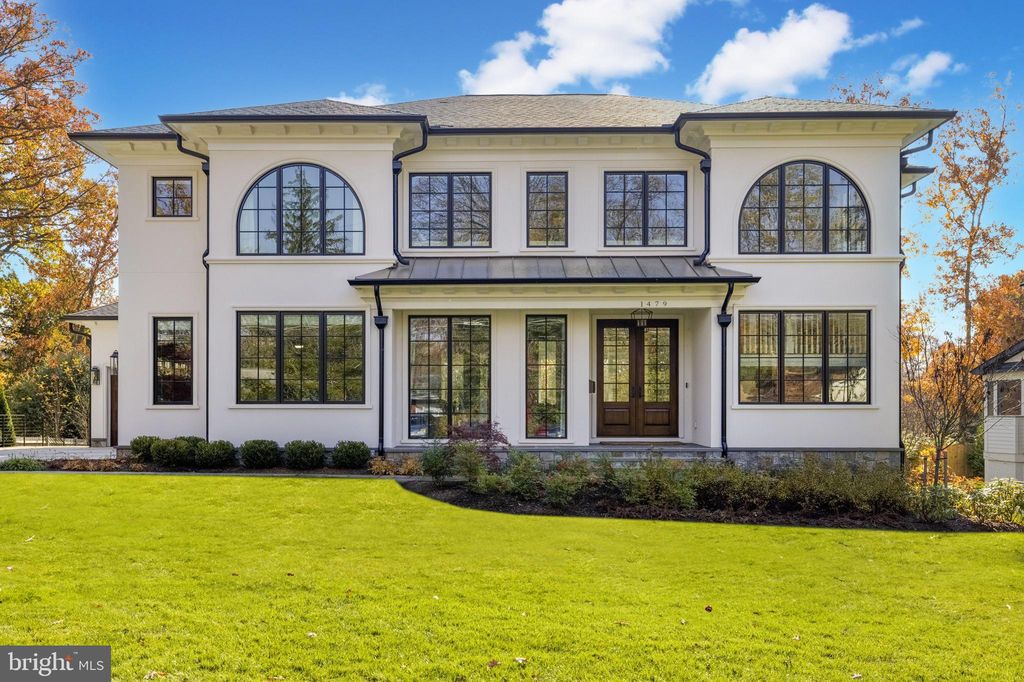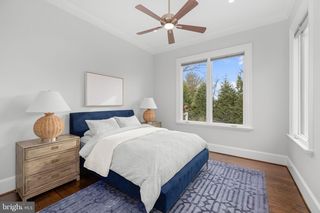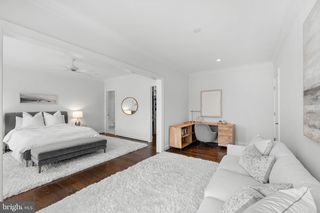


SOLDMAR 6, 2024
1479 Waggaman Cir
Mc Lean, VA 22101
- 6 Beds
- 8 Baths
- 7,500 sqft (on 0.34 acres)
- 6 Beds
- 8 Baths
- 7,500 sqft (on 0.34 acres)
$3,800,000
Last Sold: Mar 6, 2024
3% below list $3.9M
$507/sqft
Est. Refi. Payment $23,403/mo*
$3,800,000
Last Sold: Mar 6, 2024
3% below list $3.9M
$507/sqft
Est. Refi. Payment $23,403/mo*
6 Beds
8 Baths
7,500 sqft
(on 0.34 acres)
Homes for Sale Near 1479 Waggaman Cir
Skip to last item
- McEnearney Associates, Inc.
- Samson Properties
- Innovation Properties, LLC
- Innovation Properties, LLC
- Innovation Properties, LLC
- See more homes for sale inMc LeanTake a look
Skip to first item
Local Information
© Google
-- mins to
Commute Destination
Description
This property is no longer available to rent or to buy. This description is from April 19, 2024
1479 Waggman Circle is a stunning residence custom built by award winning Joy Custom Design with Studio Z Design Concepts in 2021, offering an unparalleled living experience through its masterful craftsmanship, refined finishes, and thoughtful design. The property is situated in a truly a prime location on a quiet street in the heart of Salona Village, just blocks to downtown McLean, and conveniently located minutes to the Capital Beltway, GW Parkway, and Tysons I, II, and III. Sited on a 15,000 SF, south-facing lot, the mature trees and landscaping create rare privacy for this close-in location. The flat lot offers ample room for a pool and exceptional outdoor living opportunities. The main level offers a nonpareil level of serenity and tranquility with the cascading natural light on the space within as the surrounding greenery of life flows in through walls of window, floor to ceiling sliding glass doors, all grand in size and perfectly laid in harmony with 11-foot ceiling height. Adding in the towering casement openings, 9-foot doors, and exquisite trim work all balance the interior spaces with welcoming sophistication. Flow into the open concept living space with its bright and airy dining area, butler’s pantry, great room with custom built-ins and glass doors with tray ceiling and cove lighting, into the heart of the home – a perfectly designed kitchen with stone counters with top-of-the-line appliances and cabinetry, all opening to the breakfast room with walls of windows, screened-in porch, and multiple sets of 9-foot sliding glass doors. Also on the main level is bedroom, easily used as an office, with an en-suite bathroom and generously sized closet, along with a formal powder room, family powder room, mudroom with custom cabinetry, pantry, numerous closet spaces, and main level washer and dryer. Respite awaits on the upper level through a floor plan that flows from one ideal living space to the next. The primary bedroom features a tray ceiling, a main closet with custom cabinetry and convenient access to the upper-level laundry room, as well as a secondary closet with custom built-ins. The spa-like bathroom is enveloped with marble counters and tile work, heated marble floors, designer lighting, and exceptional natural light with scenic views. The adjacent bedroom suite offers stunning views of the rear, and en-suite bathroom, and large closet, and is currently open to the primary bedroom, offering flexibility in utility. The junior suite features numerous casement windows, a generously-size sitting room, closet with custom cabinetry, and en-suite bathroom with marble counter, gorgeous shower, and ample storage space. The fourth bedroom suite features arched windows, a spacious en-ensuite bathroom with stone tile and counters, as well as a large walk-in closet. The laundry room with stone counter, sink, floating shelves, and washer and dryer complete the upper-level living spaces. In the full daylight lower level enjoy unlimited opportunity for everyday living and entertaining in the spacious recreational room offering opportunity for a myriad of uses and function. The sixth bedroom includes a sizeable window, significant closet space, and access to the full bathroom with stone counters and spacious shower. The lower level also features pre-wiring and pre-plumbing for future expansion. Walk out to the prime, south-facing, flat and private rear yard from the lower level to enjoy mature landscaping.
Home Highlights
Parking
3 Car Garage
Outdoor
Porch, Deck
A/C
Heating & Cooling
HOA
None
Price/Sqft
$507/sqft
Listed
104 days ago
Home Details for 1479 Waggaman Cir
Interior Features |
|---|
Interior Details Basement: Full,Interior Entry,Exterior Entry,Rear Entrance,Walkout Level,WindowsNumber of Rooms: 1Types of Rooms: Basement |
Beds & Baths Number of Bedrooms: 6Main Level Bedrooms: 1Number of Bathrooms: 8Number of Bathrooms (full): 6Number of Bathrooms (half): 2Number of Bathrooms (main level): 3 |
Dimensions and Layout Living Area: 7500 Square Feet |
Appliances & Utilities Appliances: Gas Water HeaterLaundry: Upper Level,Main Level |
Heating & Cooling Heating: Central,Programmable Thermostat,Zoned,Natural GasHas CoolingAir Conditioning: Central A/C,Zoned,Programmable Thermostat,ElectricHas HeatingHeating Fuel: Central |
Fireplace & Spa Number of Fireplaces: 1Has a Fireplace |
Windows, Doors, Floors & Walls Flooring: Hardwood, Tile/Brick, Partially Carpeted, Wood Floors |
Levels, Entrance, & Accessibility Stories: 3Levels: ThreeAccessibility: Accessible Elevator InstalledFloors: Hardwood, Tile Brick, Partially Carpeted, Wood Floors |
Security Security: Security System |
Exterior Features |
|---|
Exterior Home Features Roof: Architectural Shingle MetalPatio / Porch: Screened, Porch, DeckOther Structures: Above Grade, Below GradeFoundation: Concrete PerimeterNo Private Pool |
Parking & Garage Number of Garage Spaces: 3Number of Covered Spaces: 3No CarportHas a GarageHas an Attached GarageHas Open ParkingParking Spaces: 3Parking: Additional Storage Area,Garage Faces Side,Garage Door Opener,Inside Entrance,Concrete Driveway,Attached Garage,Driveway |
Pool Pool: None |
Frontage Not on Waterfront |
Water & Sewer Sewer: Public Sewer |
Finished Area Finished Area (above surface): 5850 Square FeetFinished Area (below surface): 1650 Square Feet |
Property Information |
|---|
Year Built Year Built: 2021 |
Property Type / Style Property Type: ResidentialProperty Subtype: Single Family ResidenceStructure Type: DetachedArchitecture: Transitional |
Building Construction Materials: StuccoNot a New Construction |
Property Information Condition: ExcellentParcel Number: 0302 17 0031 |
Price & Status |
|---|
Price List Price: $3,899,000Price Per Sqft: $507/sqft |
Status Change & Dates Off Market Date: Wed Mar 06 2024Possession Timing: Negotiable |
Active Status |
|---|
MLS Status: CLOSED |
Media |
|---|
Location |
|---|
Direction & Address City: McleanCommunity: Salona Village |
School Information Elementary School: Franklin ShermanElementary School District: Fairfax County Public SchoolsJr High / Middle School: LongfellowJr High / Middle School District: Fairfax County Public SchoolsHigh School: McleanHigh School District: Fairfax County Public Schools |
Building |
|---|
Building Details Builder Model: CustomBuilder Name: Joy Custom Design Build Llc |
Community |
|---|
Not Senior Community |
HOA |
|---|
No HOA |
Lot Information |
|---|
Lot Area: 0.34 acres |
Listing Info |
|---|
Special Conditions: Standard |
Offer |
|---|
Contingencies: Home InspectionListing Agreement Type: Exclusive Right To Sell |
Compensation |
|---|
Buyer Agency Commission: 2.5Buyer Agency Commission Type: % |
Notes The listing broker’s offer of compensation is made only to participants of the MLS where the listing is filed |
Business |
|---|
Business Information Ownership: Fee Simple |
Miscellaneous |
|---|
BasementMls Number: VAFX2160412 |
Last check for updates: about 16 hours ago
Listed by Ellen Cain, (202) 676-7070
Washington Fine Properties, LLC
Bought with: John Eric, (703) 798-0097, Compass
Source: Bright MLS, MLS#VAFX2160412

Price History for 1479 Waggaman Cir
| Date | Price | Event | Source |
|---|---|---|---|
| 03/06/2024 | $3,800,000 | Sold | Bright MLS #VAFX2160412 |
| 01/23/2024 | $3,899,000 | Contingent | Bright MLS #VAFX2160412 |
| 01/16/2024 | $3,899,000 | Listed For Sale | Bright MLS #VAFX2160412 |
| 12/29/2021 | $3,000,000 | Sold | Bright MLS #VAFX1154918 |
| 09/15/2021 | $3,095,000 | Pending | Bright MLS #VAFX1154918 |
| 01/29/2021 | $1,100,000 | Sold | N/A |
| 12/15/2020 | $3,095,000 | Pending | Agent Provided |
| 09/13/2020 | $3,095,000 | Listed For Sale | Agent Provided |
| 05/22/2020 | $2,675,000 | ListingRemoved | Agent Provided |
| 08/06/2019 | $1,070,000 | Sold | N/A |
| 08/01/2019 | $2,675,000 | Listed For Sale | Agent Provided |
Property Taxes and Assessment
| Year | 2023 |
|---|---|
| Tax | $35,206 |
| Assessment | $3,057,400 |
Home facts updated by county records
Comparable Sales for 1479 Waggaman Cir
Address | Distance | Property Type | Sold Price | Sold Date | Bed | Bath | Sqft |
|---|---|---|---|---|---|---|---|
0.12 | Single-Family Home | $2,550,000 | 02/28/24 | 8 | 8 | 7,740 | |
0.33 | Single-Family Home | $3,400,000 | 11/09/23 | 6 | 9 | 9,401 | |
0.40 | Single-Family Home | $4,475,000 | 02/23/24 | 6 | 9 | 8,641 | |
0.44 | Single-Family Home | $4,479,240 | 04/11/24 | 6 | 9 | 8,641 | |
0.53 | Single-Family Home | $3,400,000 | 03/04/24 | 6 | 7 | 7,408 | |
0.28 | Single-Family Home | $2,845,000 | 08/04/23 | 6 | 6 | 6,427 | |
0.63 | Single-Family Home | $2,900,000 | 02/15/24 | 6 | 8 | 7,300 | |
0.61 | Single-Family Home | $2,560,000 | 10/25/23 | 7 | 8 | 6,580 | |
0.34 | Single-Family Home | $1,800,000 | 04/15/24 | 5 | 5 | 5,649 |
Assigned Schools
These are the assigned schools for 1479 Waggaman Cir.
- Sherman Elementary School
- PK-6
- Public
- 302 Students
7/10GreatSchools RatingParent Rating AverageGreat school overall. The school has a strong PTA and parental involvement. School has a no homework policy which makes it difficult for them to get in the habit and routine of doing homework as they get older.Parent Review5mo ago - Longfellow Middle School
- 7-8
- Public
- 1338 Students
6/10GreatSchools RatingParent Rating AverageI've had two kids here and overall it has been great, this school is far ahead of many private schools. The teachers are highly qualified and have excellent experience either in the classroom or in a related field. I have never waited more than 24 hours to receive a reply when I reach out to a teacher or counselor. My daughter is challenged but not overwhelmed. There is a wide range of electives and lots of choices for after-school clubs. We came from Haycock, and the diversity at Longfellow is better, although there are still very few low-income students. The downside is that it can be high-pressure, some of the kids in the AAP program are great and some are way overconfident. And the start time is painful, but it is the same as every other middle school in FCPS and the area, schools are going to start early. Honestly, I just wish we had more than two years at this school!Parent Review1mo ago - Mclean High School
- 9-12
- Public
- 2317 Students
6/10GreatSchools RatingParent Rating AverageMclean High school has few issues that are ongoing. During the 4 years our family has been involved with MH we have seen teachers that are not qualified, teachers who clearly do not care if students understand and perform. However, there are few very strong teachers that needs to be praised and really apapricited for the work they do. Special Education support is at the 0 out of 10 level. Everything in the Specail Education department is done for a check mark not for a real result.Parent Review3mo ago - Check out schools near 1479 Waggaman Cir.
Check with the applicable school district prior to making a decision based on these schools. Learn more.
LGBTQ Local Legal Protections
LGBTQ Local Legal Protections

The data relating to real estate for sale on this website appears in part through the BRIGHT Internet Data Exchange program, a voluntary cooperative exchange of property listing data between licensed real estate brokerage firms, and is provided by BRIGHT through a licensing agreement.
Listing information is from various brokers who participate in the Bright MLS IDX program and not all listings may be visible on the site.
The property information being provided on or through the website is for the personal, non-commercial use of consumers and such information may not be used for any purpose other than to identify prospective properties consumers may be interested in purchasing.
Some properties which appear for sale on the website may no longer be available because they are for instance, under contract, sold or are no longer being offered for sale.
Property information displayed is deemed reliable but is not guaranteed.
Copyright 2024 Bright MLS, Inc. Click here for more information
The listing broker’s offer of compensation is made only to participants of the MLS where the listing is filed.
The listing broker’s offer of compensation is made only to participants of the MLS where the listing is filed.
Homes for Rent Near 1479 Waggaman Cir
Skip to last item
Skip to first item
Off Market Homes Near 1479 Waggaman Cir
Skip to last item
- Washington Fine Properties, LLC
- Northern Virginia Real Estate Inc.
- Washington Fine Properties, LLC
- Washington Fine Properties, LLC
- D.S.A. Properties & Investments LLC
- See more homes for sale inMc LeanTake a look
Skip to first item
1479 Waggaman Cir, Mc Lean, VA 22101 is a 6 bedroom, 8 bathroom, 7,500 sqft single-family home built in 2021. This property is not currently available for sale. 1479 Waggaman Cir was last sold on Mar 6, 2024 for $3,800,000 (3% lower than the asking price of $3,899,000). The current Trulia Estimate for 1479 Waggaman Cir is $3,856,300.
