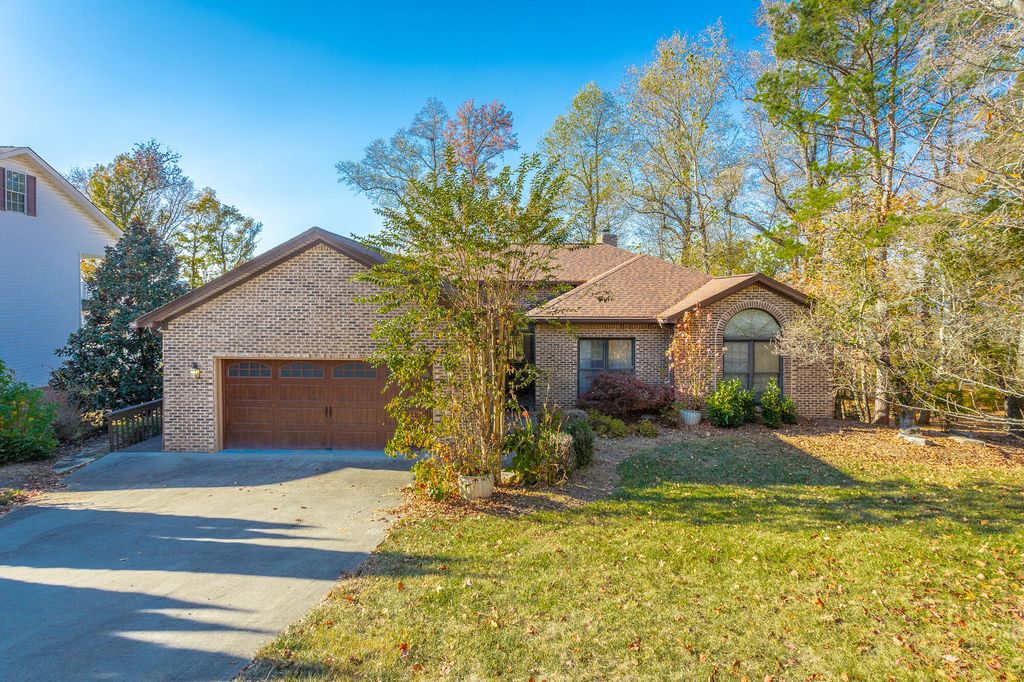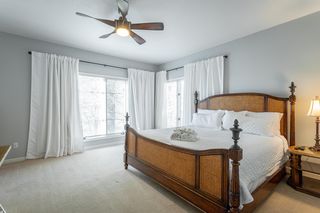


UNDER CONTRACT0.69 ACRES
147 Riverside Dr
Birchwood, TN 37308
- 4 Beds
- 3 Baths
- 1,810 sqft (on 0.69 acres)
- 4 Beds
- 3 Baths
- 1,810 sqft (on 0.69 acres)
4 Beds
3 Baths
1,810 sqft
(on 0.69 acres)
Local Information
© Google
-- mins to
Commute Destination
Description
Amazing Opportunity - Priced below Appraised Value! Gorgeous morning sunsets and evening serenity from the large balcony to the patio below. This home features a living room with a central wood burning fireplace. The living room kitchen and large dining room all have a view of the water that is framed beautifully by the landscaping leading to the boat bock and water. An outdoor fire pit and seating add to the charm of any family gathering near the water. Charming four bedroom with a Master Bedroom on main has a direct view of the water. There are two additional bedrooms and baths on main floor. Fourth bedroom and bathroom are downstairs. There is a game room and pool table for entertainment. The additional room easily outfitted as another bedroom. Storage room with for organizing all boating and water sport equipment has its own garage doors for easy access from the porch. This home is move-in ready and mostly furnished!
Home Highlights
Parking
2 Car Garage
Outdoor
Porch, Patio, Deck
A/C
Heating & Cooling
HOA
None
Price/Sqft
$439
Listed
46 days ago
Home Details for 147 Riverside Dr
Interior Features |
|---|
Interior Details Basement: FinishedNumber of Rooms: 8Types of Rooms: Dining Room, Kitchen |
Beds & Baths Number of Bedrooms: 4Number of Bathrooms: 3Number of Bathrooms (full): 3 |
Dimensions and Layout Living Area: 1810 Square Feet |
Appliances & Utilities Utilities: Cable Lines/Under Ground, Electric Lines/Under Ground, Telephone Lines/Under GroundAppliances: Dishwasher, Disposal, Electric Range - Drop In, Microwave, RefrigeratorDishwasherDisposalLaundry: Laundry Room,Washer & Dryer HookupMicrowaveRefrigerator |
Heating & Cooling Heating: Central,ElectricHas CoolingAir Conditioning: Central Air,ElectricHas HeatingHeating Fuel: Central |
Fireplace & Spa Number of Fireplaces: 1Fireplace: Living Room, Wood BurningHas a Fireplace |
Windows, Doors, Floors & Walls Window: Aluminum FramesFlooring: Carpet, Hardwood |
Levels, Entrance, & Accessibility Stories: 2Levels: TwoFloors: Carpet, Hardwood |
View Has a ViewView: Scenic View |
Exterior Features |
|---|
Exterior Home Features Roof: ShinglePatio / Porch: Patio/Deck, Patio/Deck Covered, Porch CoveredExterior: Gas Grill, Boat Slip, Dock - StationaryFoundation: Stone/Masonry |
Parking & Garage Number of Garage Spaces: 2Number of Covered Spaces: 2No CarportHas a GarageHas an Attached GarageParking Spaces: 2Parking: 2 Car Garage,Attached,Garage Faces Rear,Utility Garage,Garage Door Opener |
Frontage WaterfrontWaterfront: Water Access, Waterfront, Water Summer (Lk/Rvr)On Waterfront |
Water & Sewer Sewer: Septic Tank |
Days on Market |
|---|
Days on Market: 46 |
Property Information |
|---|
Year Built Year Built: 1997 |
Property Type / Style Property Type: ResidentialProperty Subtype: Single Family ResidenceArchitecture: Contemporary |
Building Construction Materials: BrickDoes Not Include Home Warranty |
Price & Status |
|---|
Price List Price: $795,000Price Per Sqft: $439 |
Active Status |
|---|
MLS Status: Contingent |
Location |
|---|
Direction & Address City: BirchwoodCommunity: River Haven |
School Information Elementary School: Meigs South ElementaryJr High / Middle School: Meigs County MiddleHigh School: Meigs County High |
Agent Information |
|---|
Listing Agent Listing ID: 1388334 |
Building |
|---|
Building Area Building Area: 1810 Square Feet |
Community |
|---|
Community Features: Internet Access, Platted Subdivision, Water Access (Lk/Rvr) |
HOA |
|---|
HOA Fee: No HOA Fee |
Lot Information |
|---|
Lot Area: 0.69 Acres |
Listing Info |
|---|
Special Conditions: Home Owner |
Compensation |
|---|
Buyer Agency Commission: 2.5Buyer Agency Commission Type: % |
Notes The listing broker’s offer of compensation is made only to participants of the MLS where the listing is filed |
Rental |
|---|
Owner Pays: Electricity, Water |
Miscellaneous |
|---|
BasementMls Number: 1388334Zillow Contingency Status: Under ContractWater ViewWater View: Water |
Additional Information |
|---|
Internet AccessPlatted SubdivisionWater Access (Lk/Rvr) |
Last check for updates: about 13 hours ago
Listing courtesy of Barry Krauss, (423) 544-4549
Zach Taylor - Chattanooga, (855) 261-2233
Source: Greater Chattanooga Realtors, MLS#1388334
Price History for 147 Riverside Dr
| Date | Price | Event | Source |
|---|---|---|---|
| 04/26/2024 | $795,000 | Contingent | Greater Chattanooga Realtors #1388334 |
| 04/08/2024 | $795,000 | PriceChange | Greater Chattanooga Realtors #1388334 |
| 03/12/2024 | $825,000 | Listed For Sale | Greater Chattanooga Realtors #1388334 |
Similar Homes You May Like
Skip to last item
- Keller Williams Smoky Mountain
- See more homes for sale inBirchwoodTake a look
Skip to first item
New Listings near 147 Riverside Dr
Skip to last item
Skip to first item
Property Taxes and Assessment
| Year | 2022 |
|---|---|
| Tax | $2,125 |
| Assessment | $503,500 |
Home facts updated by county records
Comparable Sales for 147 Riverside Dr
Address | Distance | Property Type | Sold Price | Sold Date | Bed | Bath | Sqft |
|---|---|---|---|---|---|---|---|
0.44 | Single-Family Home | $675,000 | 05/31/23 | 4 | 2 | 2,166 | |
0.66 | Single-Family Home | $772,500 | 07/31/23 | 3 | 2 | 2,200 | |
1.01 | Single-Family Home | $355,000 | 12/18/23 | 2 | 1 | 670 | |
1.65 | Single-Family Home | $389,900 | 04/03/24 | 3 | 2 | 1,550 | |
1.57 | Single-Family Home | $514,500 | 08/01/23 | 3 | 3 | 3,200 | |
1.48 | Single-Family Home | $550,000 | 06/15/23 | 2 | 3 | 2,000 | |
1.97 | Single-Family Home | $149,000 | 08/14/23 | 3 | 2 | 1,104 | |
2.15 | Single-Family Home | $489,900 | 11/17/23 | 3 | 3 | 2,558 |
LGBTQ Local Legal Protections
LGBTQ Local Legal Protections
Barry Krauss, Zach Taylor - Chattanooga
IDX information is provided exclusively for consumers’ personal, noncommercial use, that it may not be used for any purpose other than to identify prospective properties consumers may be interested in purchasing.
Data is deemed reliable but is not guaranteed accurate by the MLS.
Zillow, Inc. does not display the entire MLS of Chattanooga, Inc. database on this website. The listings of some real estate brokerage firms have been excluded. Some or all of the listings displayed may not belong to the firm whose website is being visited
Copyright© 2024 by Chattanooga Association of REALTORS®
The listing broker’s offer of compensation is made only to participants of the MLS where the listing is filed.
Zillow, Inc. does not display the entire MLS of Chattanooga, Inc. database on this website. The listings of some real estate brokerage firms have been excluded. Some or all of the listings displayed may not belong to the firm whose website is being visited
Copyright© 2024 by Chattanooga Association of REALTORS®
The listing broker’s offer of compensation is made only to participants of the MLS where the listing is filed.
147 Riverside Dr, Birchwood, TN 37308 is a 4 bedroom, 3 bathroom, 1,810 sqft single-family home built in 1997. This property is currently available for sale and was listed by Greater Chattanooga Realtors on Mar 12, 2024. The MLS # for this home is MLS# 1388334.
