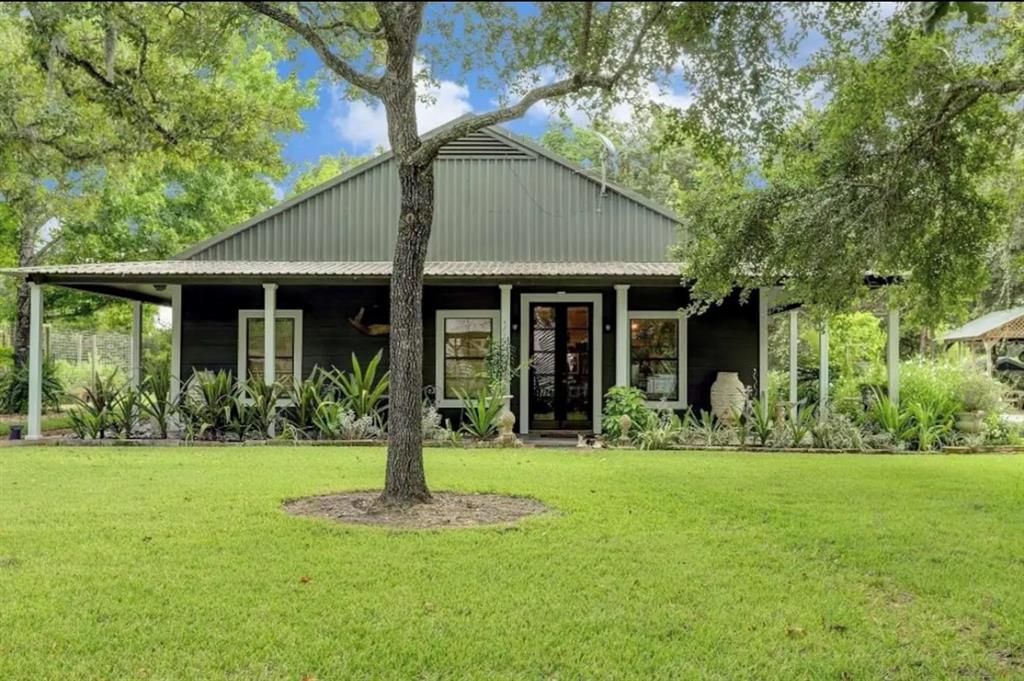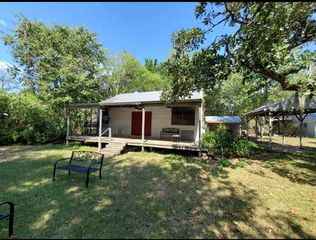


FOR SALE8.69 ACRES
1467 Bostik Rd
Cat Spring, TX 78933
- 2 Beds
- 3 Baths
- 2,088 sqft (on 8.69 acres)
- 2 Beds
- 3 Baths
- 2,088 sqft (on 8.69 acres)
2 Beds
3 Baths
2,088 sqft
(on 8.69 acres)
Local Information
© Google
-- mins to
Commute Destination
Description
Beautiful Resort/Retreat on 8.6 Acres of tranquil country property, nestled between Sealy, Columbus, Bellville, New Ulm, Fayetteville, LaGrange, Warrenton and Round Top areas. The Main House is a spacious 2-bedroom 2-bath, the living space is open with lots of natural light, and the main house has a wrap around porch. The Guest House is a 2 bedroom with a full-bath. This property is ideal for a weekend retreat, Airbnb, or even an event venue. The property is inclusive of an inground swimming pool, party room with a gameroom and a gunsmith room, BBQ building for outdoor entertaining, He/She Shed, walking paths throughout the acreage, enclosed garden with fruit trees. Come experience the peaceful country area of ranches, vineyards, and venues.
Home Highlights
Parking
3 Carport Spaces
Outdoor
Pool
A/C
Heating & Cooling
HOA
None
Price/Sqft
$407
Listed
172 days ago
Home Details for 1467 Bostik Rd
Interior Features |
|---|
Interior Details Number of Rooms: 7Types of Rooms: Master Bathroom, Kitchen |
Beds & Baths Number of Bedrooms: 2Number of Bathrooms: 3Number of Bathrooms (full): 3 |
Dimensions and Layout Living Area: 2088 Square Feet |
Appliances & Utilities Appliances: ENERGY STAR Qualified Appliances, Gas Oven, Gas Range, Dishwasher, MicrowaveDishwasherLaundry: Electric Dryer Hookup,Washer HookupMicrowave |
Heating & Cooling Heating: Natural Gas,OtherHas CoolingAir Conditioning: Electric,Other,Ceiling Fan(s)Has HeatingHeating Fuel: Natural Gas |
Windows, Doors, Floors & Walls Window: Insulated/Low-E windowsFlooring: Carpet, Tile |
Levels, Entrance, & Accessibility Stories: 1Floors: Carpet, Tile |
View No View |
Security Security: Security System Owned, Fire Alarm |
Exterior Features |
|---|
Exterior Home Features Fencing: FencedVegetation: Clusters, Heavily Wooded, Partial CoverageOther Structures: 2 or More Barns, Auxiliary Building, Barn(s), Greenhouse, Guest House, Storage ShedFoundation: Block & Beam, SlabHas a Private Pool |
Parking & Garage Number of Carport Spaces: 3Number of Covered Spaces: 3Has a CarportNo GarageParking Spaces: 3Parking: Detached Carport,Additional Parking,Auto Driveway Gate,Automatic Gate,Driveway Gate |
Pool Pool: Gunite, In GroundPool |
Frontage Responsible for Road Maintenance: Public Maintained RoadRoad Surface Type: Asphalt |
Water & Sewer Sewer: Septic Tank |
Farm & Range Allowed to Raise Horses |
Days on Market |
|---|
Days on Market: 172 |
Property Information |
|---|
Year Built Year Built: 1983 |
Property Type / Style Property Type: FarmProperty Subtype: Single Family ResidenceStructure Type: HouseArchitecture: House |
Building Construction Materials: OtherNot a New Construction |
Property Information Parcel Number: 94046 |
Price & Status |
|---|
Price List Price: $850,000Price Per Sqft: $407 |
Active Status |
|---|
MLS Status: Active |
Location |
|---|
Direction & Address City: Cat SpringCommunity: Cat Spring |
School Information Elementary School: Columbus Elementary SchoolElementary School District: 188 - ColumbusJr High / Middle School: Columbus Junior High SchoolJr High / Middle School District: 188 - ColumbusHigh School: Columbus High SchoolHigh School District: 188 - Columbus |
Agent Information |
|---|
Listing Agent Listing ID: 63419700 |
Building |
|---|
Building Area Building Area: 2088 Square Feet |
Community |
|---|
Not Senior Community |
Lot Information |
|---|
Lot Area: 8.69 Acres |
Offer |
|---|
Listing Agreement Type: Exclusive Right to Sell/LeaseListing Terms: Cash, Conventional |
Energy |
|---|
Energy Efficiency Features: Thermostat, HVAC>13 SEER |
Compensation |
|---|
Buyer Agency Commission: 2.5Buyer Agency Commission Type: %Sub Agency Commission: 0Sub Agency Commission Type: % |
Notes The listing broker’s offer of compensation is made only to participants of the MLS where the listing is filed |
Miscellaneous |
|---|
Mls Number: 63419700 |
Last check for updates: about 17 hours ago
Listing courtesy of Dee Lerma TREC #0641717, (713) 302-2700
Travis Abel & Associates
Source: HAR, MLS#63419700

Price History for 1467 Bostik Rd
| Date | Price | Event | Source |
|---|---|---|---|
| 11/08/2023 | $850,000 | Listed For Sale | HAR #63419700 |
| 08/30/2020 | $599,000 | ListingRemoved | Agent Provided |
| 07/20/2020 | $599,000 | Pending | Agent Provided |
| 06/27/2020 | $599,000 | PriceChange | Agent Provided |
| 09/04/2019 | $685,000 | Listed For Sale | Agent Provided |
Similar Homes You May Like
Skip to last item
- Southern District Sotheby's International Realty
- See more homes for sale inCat SpringTake a look
Skip to first item
New Listings near 1467 Bostik Rd
Skip to last item
Skip to first item
Property Taxes and Assessment
| Year | 2023 |
|---|---|
| Tax | |
| Assessment | $308,680 |
Home facts updated by county records
LGBTQ Local Legal Protections
LGBTQ Local Legal Protections
Dee Lerma, Travis Abel & Associates

Copyright 2024, Houston REALTORS® Information Service, Inc.
The information provided is exclusively for consumers’ personal, non-commercial use, and may not be used for any purpose other than to identify prospective properties consumers may be interested in purchasing.
Information is deemed reliable but not guaranteed.
The listing broker’s offer of compensation is made only to participants of the MLS where the listing is filed.
The listing broker’s offer of compensation is made only to participants of the MLS where the listing is filed.
1467 Bostik Rd, Cat Spring, TX 78933 is a 2 bedroom, 3 bathroom, 2,088 sqft single-family home built in 1983. This property is currently available for sale and was listed by HAR on Nov 8, 2023. The MLS # for this home is MLS# 63419700.
