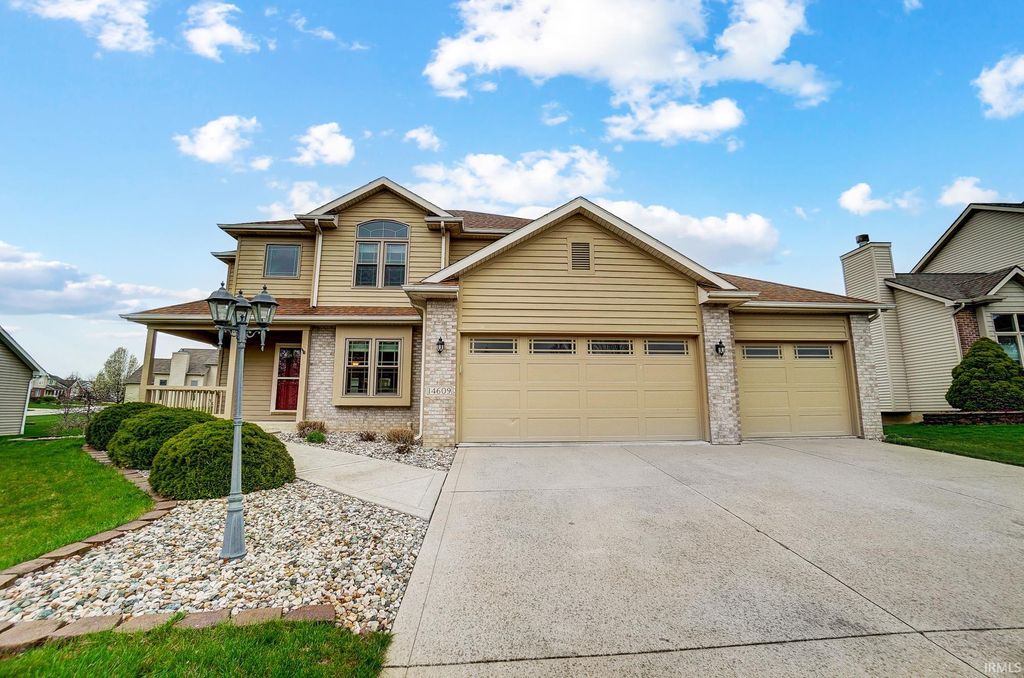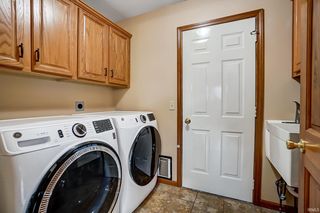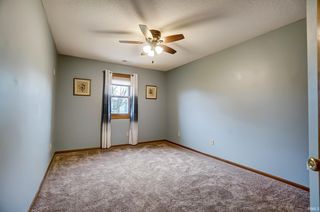


PENDING0.25 ACRES
14609 Bobcat Ct
Leo, IN 46765
- 4 Beds
- 4 Baths
- 3,344 sqft (on 0.25 acres)
- 4 Beds
- 4 Baths
- 3,344 sqft (on 0.25 acres)
4 Beds
4 Baths
3,344 sqft
(on 0.25 acres)
Local Information
© Google
-- mins to
Commute Destination
Description
Open House Sat 4/20 1-3 pm. Welcome to Pioneer Village! This meticulously maintained 4-bed, 4-bath, 2 story residence boasts 2,429 finished sq ft plus a spacious finished basement. Discover an inviting open-air layout, accentuated by tray & cathedral ceilings, with natural wood doors & trim throughout. The heart of the home is the chef's kitchen with granite countertops, solid oak cabinets, an island & pantry. Cozy up by the gas fireplace or unwind in the large recreational basement. Escape to the master suite with a large private bathroom with his/hers walk-in closets. With ample storage, dedicated laundry room, & a heated 3-car garage, convenience is key. Never worry about outages with the Generac generator. The newer 3-zoned programmable HVAC system ensures comfort year-round. Enjoy a newer roof & well-maintained lawn. Situated on a quiet cul-de-sac. The expansive sidewalk system makes access to Leo schools, soccer fields, parks, public fishing/boating areas, restaurants & ice cream shops. Golf-cart friendly neighborhood.
Home Highlights
Parking
3 Car Garage
Outdoor
Porch
A/C
Heating & Cooling
HOA
$15/Monthly
Price/Sqft
No Info
Listed
13 days ago
Home Details for 14609 Bobcat Ct
Active Status |
|---|
MLS Status: Pending |
Interior Features |
|---|
Interior Details Basement: Full,Finished,Sump PumpNumber of Rooms: 11Types of Rooms: Bedroom 1, Bedroom 2, Dining Room, Family Room, Kitchen, Living Room |
Beds & Baths Number of Bedrooms: 4Number of Bathrooms: 4Number of Bathrooms (full): 2Number of Bathrooms (half): 2 |
Dimensions and Layout Living Area: 3344 Square Feet |
Appliances & Utilities Appliances: Disposal, Range/Oven Hook Up Elec, Range/Oven Hook Up Gas, Range/Oven Hk Up Gas/Elec, Dishwasher, Microwave, Refrigerator, Washer, Dryer-Gas, Humidifier, Electric Oven, Gas Range, Tankless Water HeaterDishwasherDisposalLaundry: Electric Dryer Hookup,Gas Dryer Hookup,Dryer Hook Up Gas/Elec,Sink,Main Level,Washer HookupMicrowaveRefrigeratorWasher |
Heating & Cooling Heating: Natural Gas,Forced Air,ZonedHas CoolingAir Conditioning: Central Air,ZonedHas HeatingHeating Fuel: Natural Gas |
Fireplace & Spa Number of Fireplaces: 1Fireplace: Living Room, Gas LogHas a Fireplace |
Gas & Electric Gas: NIPSCO |
Windows, Doors, Floors & Walls Window: BlindsFlooring: Carpet |
Levels, Entrance, & Accessibility Stories: 2Levels: TwoFloors: Carpet |
Exterior Features |
|---|
Exterior Home Features Roof: ShinglePatio / Porch: PorchFencing: None |
Parking & Garage Number of Garage Spaces: 3Number of Covered Spaces: 3No CarportHas a GarageHas an Attached GarageHas Open ParkingParking Spaces: 3Parking: Attached,Garage Door Opener,Heated Garage,Concrete |
Frontage Not on Waterfront |
Water & Sewer Sewer: City |
Finished Area Finished Area (above surface): 2429 Square FeetFinished Area (below surface): 915 Square Feet |
Days on Market |
|---|
Days on Market: 13 |
Property Information |
|---|
Year Built Year Built: 2000 |
Property Type / Style Property Type: ResidentialProperty Subtype: Single Family Residence |
Building Construction Materials: Vinyl SidingNot a New ConstructionDoes Not Include Home Warranty |
Property Information Parcel Number: 020321226017.000082 |
Price & Status |
|---|
Price List Price: $430,000 |
Status Change & Dates Off Market Date: Thu Apr 18 2024 |
Media |
|---|
Location |
|---|
Direction & Address City: LeoCommunity: Pioneer Village |
School Information Elementary School: CedarvilleElementary School District: East Allen CountyJr High / Middle School: LeoJr High / Middle School District: East Allen CountyHigh School: LeoHigh School District: East Allen County |
Agent Information |
|---|
Listing Agent Listing ID: 202412722 |
Building |
|---|
Building Area Building Area: 3535 Square Feet |
Community |
|---|
Community Features: Sidewalks |
HOA |
|---|
Has an HOAHOA Fee: $175/Annually |
Lot Information |
|---|
Lot Area: 0.25 Acres |
Offer |
|---|
Listing Terms: Cash, Conventional, FHA, USDA Loan, VA Loan |
Miscellaneous |
|---|
BasementMls Number: 202412722Attic: Storage, Walk-upAttribution Contact: Cell: 260-600-9373 |
Additional Information |
|---|
Sidewalks |
Last check for updates: 1 day ago
Listing courtesy of Andrew Overy, (260) 600-9373
eXp Realty, LLC
Source: IRMLS, MLS#202412722

Price History for 14609 Bobcat Ct
| Date | Price | Event | Source |
|---|---|---|---|
| 04/18/2024 | $430,000 | Pending | IRMLS #202412722 |
| 04/16/2024 | $430,000 | Listed For Sale | IRMLS #202412722 |
| 10/24/2022 | ListingRemoved | Coldwell Banker Real Estate Group | |
| 07/30/2022 | $379,900 | Pending | Coldwell Banker Real Estate Group #202225627 |
| 07/29/2022 | $384,900 | Sold | IRMLS #202225627 |
| 06/30/2022 | $379,900 | Pending | Coldwell Banker Real Estate Group #202225627 |
| 06/25/2022 | $379,900 | Listed For Sale | Coldwell Banker Real Estate Group #202225627 |
Similar Homes You May Like
Skip to last item
- Bob Blythe, North Eastern Group Realty, IRMLS
- Kristi Baker, CENTURY 21 Bradley Realty, Inc, IRMLS
- Sara Jane Scott, North Eastern Group Realty, IRMLS
- Zelda Mayers, CENTURY 21 Bradley Realty, Inc, IRMLS
- Amy Allen, American Dream Team Real Estate Brokers, IRMLS
- Vanessa Lauritsen, Hoosier Real Estate Group, IRMLS
- Bradley Stinson, North Eastern Group Realty, IRMLS
- A.J. Sheehe, CENTURY 21 Bradley Realty, Inc, IRMLS
- Trey Forbes, Century 21 Bradley-Kendallville, IRMLS
- John Lemler, Coldwell Banker Real Estate Group, IRMLS
- See more homes for sale inLeoTake a look
Skip to first item
New Listings near 14609 Bobcat Ct
Skip to last item
- Sarah Dewitt, CENTURY 21 Bradley Realty, Inc, IRMLS
- Bob Blythe, North Eastern Group Realty, IRMLS
- Ryan D Kuzniar, Lake, Town & Country Realty Inc, IRMLS
- Lindsay Baker, Coldwell Banker Real Estate Group, IRMLS
- Kedric L Koeppe, CENTURY 21 Bradley Realty, Inc, IRMLS
- David L Mcdaniel, RE/MAX Results, IRMLS
- Zelda Mayers, CENTURY 21 Bradley Realty, Inc, IRMLS
- Bradley D Noll, Noll Team Real Estate, IRMLS
- Robert Watson, North Eastern Group Realty, IRMLS
- Sara Jane Scott, North Eastern Group Realty, IRMLS
- Tony Didier, Coldwell Banker Real Estate Group, IRMLS
- See more homes for sale inLeoTake a look
Skip to first item
Property Taxes and Assessment
| Year | 2023 |
|---|---|
| Tax | $3,004 |
| Assessment | $386,600 |
Home facts updated by county records
Comparable Sales for 14609 Bobcat Ct
Address | Distance | Property Type | Sold Price | Sold Date | Bed | Bath | Sqft |
|---|---|---|---|---|---|---|---|
0.26 | Single-Family Home | $465,000 | 12/05/23 | 4 | 4 | 3,279 | |
0.26 | Single-Family Home | $460,000 | 01/16/24 | 4 | 4 | 3,160 | |
0.29 | Single-Family Home | $344,500 | 12/15/23 | 4 | 3 | 2,306 | |
0.31 | Single-Family Home | $549,000 | 06/09/23 | 4 | 3 | 3,037 | |
0.43 | Single-Family Home | $440,000 | 01/12/24 | 4 | 4 | 3,440 | |
0.39 | Single-Family Home | $431,000 | 10/06/23 | 4 | 4 | 3,723 | |
0.42 | Single-Family Home | $396,000 | 09/20/23 | 4 | 3 | 1,894 | |
0.35 | Single-Family Home | $560,000 | 09/20/23 | 3 | 4 | 4,617 | |
0.55 | Single-Family Home | $309,900 | 04/08/24 | 4 | 3 | 2,044 | |
0.17 | Single-Family Home | $490,000 | 11/21/23 | 4 | 3 | 2,130 |
What Locals Say about Leo-Cedarville
- Sararay C.
- Resident
- 3y ago
"people walk their dogs all the time. its nice and friendly. the sidewalks are big. neighborhoods are easy to navigate."
- Louandrosan
- Resident
- 4y ago
"I've lived here 20 of my 60 years. What can I say buy sanctuary! Great schools, outdoor opportunities and bedroom community proximity to Fort Wayne at 15 miles."
LGBTQ Local Legal Protections
LGBTQ Local Legal Protections
Andrew Overy, eXp Realty, LLC

IDX information is provided exclusively for personal, non-commercial use, and may not be used for any purpose other than to identify prospective properties consumers may be interested in purchasing. Information is deemed reliable but not guaranteed.
Offer of compensation is made only to participants of the Indiana Regional Multiple Listing Service, LLC (IRMLS).
Offer of compensation is made only to participants of the Indiana Regional Multiple Listing Service, LLC (IRMLS).
14609 Bobcat Ct, Leo, IN 46765 is a 4 bedroom, 4 bathroom, 3,344 sqft single-family home built in 2000. This property is currently available for sale and was listed by IRMLS on Apr 16, 2024. The MLS # for this home is MLS# 202412722.
