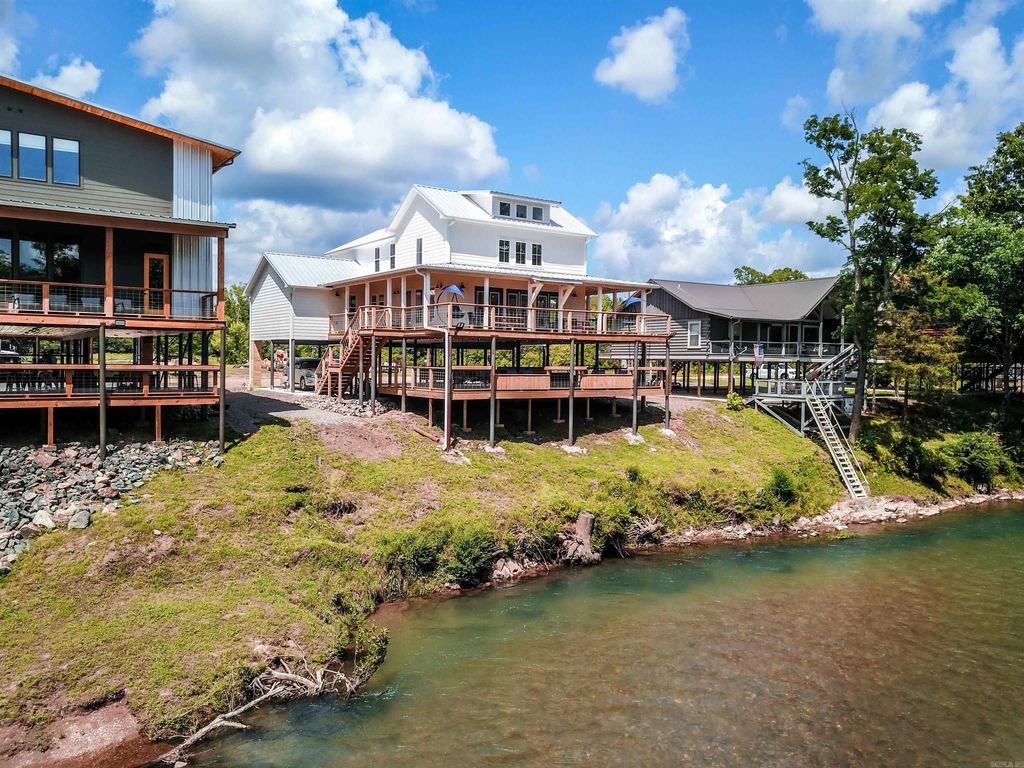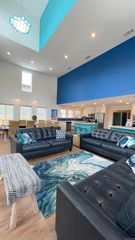


SOLDFEB 16, 2024
146 Serenity Loop
Glenwood, AR 71943
- 5 Beds
- 6 Baths
- 2,990 sqft (on 0.29 acres)
- 5 Beds
- 6 Baths
- 2,990 sqft (on 0.29 acres)
5 Beds
6 Baths
2,990 sqft
(on 0.29 acres)
Homes for Sale Near 146 Serenity Loop
Skip to last item
Skip to first item
Local Information
© Google
-- mins to
Commute Destination
Description
This property is no longer available to rent or to buy. This description is from February 19, 2024
HAVE IT ALL WITH A TWO YEAR PROVEN TRACK RECORD OF RENTAL HISTORY AND INCOME! “The Whitewater" is a new construction cabin perched on the banks of the Caddo River! This 3000 sq ft cabin is 5 BR, 5.5 Bath, located in a private gated community W/ camera surveillance, excellent WIFI/Fiber Internet, & comes fully furnished! The cabin can sleep up to 19 people, has 1500 sq ft of wraparound decks that boasts beautiful views of the Caddo River, parking underneath, & more! Property has an approximate yearly revenue of $95,000 - $100,000! Perfect business venture! Property is currently booked through VRBO, and has room to grow! Property also has service contracts in place for cleaning, A/C, pest control, and lawn care. All the hard work has been done for you with this popular vacation rental! Such a unique opportunity to own right to the center of the sought after Caddo River! Rent at your leisure to cover expenses & enjoy!
Home Highlights
Parking
Carport
Outdoor
Porch, Deck
A/C
Heating & Cooling
HOA
None
Price/Sqft
$251/sqft
Listed
117 days ago
Home Details for 146 Serenity Loop
Active Status |
|---|
MLS Status: Sold |
Interior Features |
|---|
Interior Details Number of Rooms: 1Types of Rooms: Dining Room |
Beds & Baths Number of Bedrooms: 5Number of Bathrooms: 6Number of Bathrooms (full): 5Number of Bathrooms (half): 1 |
Dimensions and Layout Living Area: 2990 Square Feet |
Appliances & Utilities Appliances: Built-In Range, Double Oven, Microwave, Electric Range, Dishwasher, Disposal, Trash Compactor, Refrigerator, Oven, Washer, Dryer, Electric Water HeaterDishwasherDisposalDryerLaundry: Washer Hookup,Electric Dryer Hookup,Laundry RoomMicrowaveRefrigeratorWasher |
Heating & Cooling Heating: Electric,Heat PumpHas CoolingAir Conditioning: ElectricHas HeatingHeating Fuel: Electric |
Fireplace & Spa Fireplace: NoneNo Fireplace |
Gas & Electric Electric: Electric-Co-op |
Windows, Doors, Floors & Walls Window: Insulated WindowsDoor: Insulated DoorsFlooring: Luxury Vinyl, Tile, Wood |
Levels, Entrance, & Accessibility Stories: 2Levels: TwoFloors: Luxury Vinyl, Tile, Wood |
View Has a ViewView: Mountain(s) |
Security Security: Smoke Detector(s) |
Exterior Features |
|---|
Exterior Home Features Roof: MetalPatio / Porch: Deck, PorchExterior: Rain GuttersFoundation: Other |
Parking & Garage Has a CarportParking Spaces: 4Parking: Carport,Parking Pad,Four Car or More |
Frontage WaterfrontWaterfront: River Front, River AccessRoad Surface Type: GravelOn Waterfront |
Water & Sewer Sewer: Public SewerWater Body: River: Caddo River |
Property Information |
|---|
Year Built Year Built: 2021 |
Property Type / Style Property Type: ResidentialProperty Subtype: Single Family ResidenceArchitecture: Other (see remarks) |
Building Construction Materials: OtherNot a New Construction |
Price & Status |
|---|
Price List Price: $750,000Price Per Sqft: $251/sqft |
Status Change & Dates Off Market Date: Fri Jan 12 2024Possession Timing: Close Of Escrow |
Location |
|---|
Direction & Address City: GlenwoodCommunity: Jordans Bend at Caddos |
Building |
|---|
Building Area Building Area: 2990 Square Feet |
Community |
|---|
Community Features: Gated |
Lot Information |
|---|
Lot Area: 0.29 acres |
Offer |
|---|
Listing Terms: Conventional, Cash |
Energy |
|---|
Energy Efficiency Features: Doors |
Compensation |
|---|
Buyer Agency Commission: 3Buyer Agency Commission Type: %Sub Agency Commission: 0Sub Agency Commission Type: % |
Notes The listing broker’s offer of compensation is made only to participants of the MLS where the listing is filed |
Miscellaneous |
|---|
Mls Number: 24000347 |
Additional Information |
|---|
Gated |
Last check for updates: about 14 hours ago
Listed by Barry Bankhead, (870) 681-0533
Caddo River Realty, Inc.
Heather Vaughn, (501) 627-3265
Lake Hamilton Realty, Inc.
Bought with: Amber Stewart, (903) 277-9930, Coldwell Banker Elite Realtors
Source: CARMLS, MLS#24000347

Price History for 146 Serenity Loop
| Date | Price | Event | Source |
|---|---|---|---|
| 02/16/2024 | $750,000 | Sold | CARMLS #24000347 |
| 01/15/2024 | $750,000 | Contingent | HSDS #144865 |
| 01/03/2024 | $750,000 | Listed For Sale | CARMLS #24000347 |
| 12/31/2023 | $999,900 | ListingRemoved | HSDS #142923 |
| 07/02/2023 | $999,900 | Listed For Sale | HSDS #142923 |
| 05/27/2023 | $1,200,000 | ListingRemoved | HSDS #140687 |
| 11/28/2022 | $1,200,000 | Listed For Sale | HSDS #140687 |
| 11/25/2022 | ListingRemoved | HSDS #138575 | |
| 05/26/2022 | $1,395,000 | Listed For Sale | HSDS #138575 |
| 03/01/2022 | ListingRemoved | HSDS #135550 | |
| 09/01/2021 | $1,495,000 | Listed For Sale | HSDS #135550 |
Property Taxes and Assessment
| Year | 2022 |
|---|---|
| Tax | $8,205 |
| Assessment | $832,100 |
Home facts updated by county records
Comparable Sales for 146 Serenity Loop
Address | Distance | Property Type | Sold Price | Sold Date | Bed | Bath | Sqft |
|---|---|---|---|---|---|---|---|
0.02 | Single-Family Home | $850,000 | 02/16/24 | 5 | 5 | 3,745 | |
0.02 | Single-Family Home | $414,500 | 04/04/24 | 3 | 3 | 1,728 | |
0.11 | Single-Family Home | $639,900 | 04/24/24 | 4 | 4 | 2,100 | |
0.30 | Single-Family Home | $650,000 | 07/21/23 | 3 | 2 | 1,775 | |
0.70 | Single-Family Home | $475,000 | 05/24/23 | 3 | 3 | 3,192 | |
0.78 | Single-Family Home | $213,800 | 08/07/23 | 3 | 3 | 2,688 | |
0.54 | Single-Family Home | $125,000 | 05/15/23 | 3 | 1 | 1,134 | |
0.35 | Single-Family Home | $230,000 | 02/16/24 | 3 | 2 | 1,456 | |
0.86 | Single-Family Home | $200,000 | 12/12/23 | 3 | 2 | 2,494 |
Assigned Schools
These are the assigned schools for 146 Serenity Loop.
- Centerpoint High School
- 9-12
- Public
- 320 Students
5/10GreatSchools RatingParent Rating AverageHonestly although it is a very small school the teachers and staff are hands down some of the nicest and well prepared I've seen. Although we as students still struggle as other students in other schools do as well, our teachers try their best to prepare us in all ways possible. Our AP program is great with our best teachers giving their all, our extracurricular activities also reflect our hardwork and our coaches/advisors. Yes, our school is small and in the midst of trees and even more trees, in our district there is a lot of pride and heart. Things are slowly improving such as our cafeteria (woo!), our classes and much more! It's definitely a good school, a bit rough in some spots but definitely something that can be fixed over time. If you're looking for a school with heart, Centerpoint is the place to be! Nothing like being a Knight! :)Student Review9y ago - Centerpoint Elementary School
- PK-5
- Public
- 441 Students
7/10GreatSchools RatingParent Rating AverageNo reviews available for this school. - Centerpoint Middle School
- 6-8
- Public
- 234 Students
N/AGreatSchools RatingParent Rating AverageNo reviews available for this school. - Check out schools near 146 Serenity Loop.
Check with the applicable school district prior to making a decision based on these schools. Learn more.
LGBTQ Local Legal Protections
LGBTQ Local Legal Protections

IDX information is provided exclusively for personal, non-commercial use, and may not be used for any purpose other than to identify prospective properties consumers may be interested in purchasing.
The listing broker’s offer of compensation is made only to participants of the MLS where the listing is filed.
The listing broker’s offer of compensation is made only to participants of the MLS where the listing is filed.
Homes for Rent Near 146 Serenity Loop
Skip to last item
Skip to first item
Off Market Homes Near 146 Serenity Loop
Skip to last item
- Barry Bankhead, Caddo River Realty, Inc.
- Natasha Crabbe, Better Homes and Gardens Real Estate Infinity
- Barry Bankhead, Caddo River Realty, Inc.
- Barry Bankhead, Caddo River Realty, Inc.
- Hot Springs 1st Choice Realty, HSDS
- See more homes for sale inGlenwoodTake a look
Skip to first item
146 Serenity Loop, Glenwood, AR 71943 is a 5 bedroom, 6 bathroom, 2,990 sqft single-family home built in 2021. This property is not currently available for sale. 146 Serenity Loop was last sold on Feb 16, 2024 for $750,000 (0% higher than the asking price of $750,000). The current Trulia Estimate for 146 Serenity Loop is $753,000.
