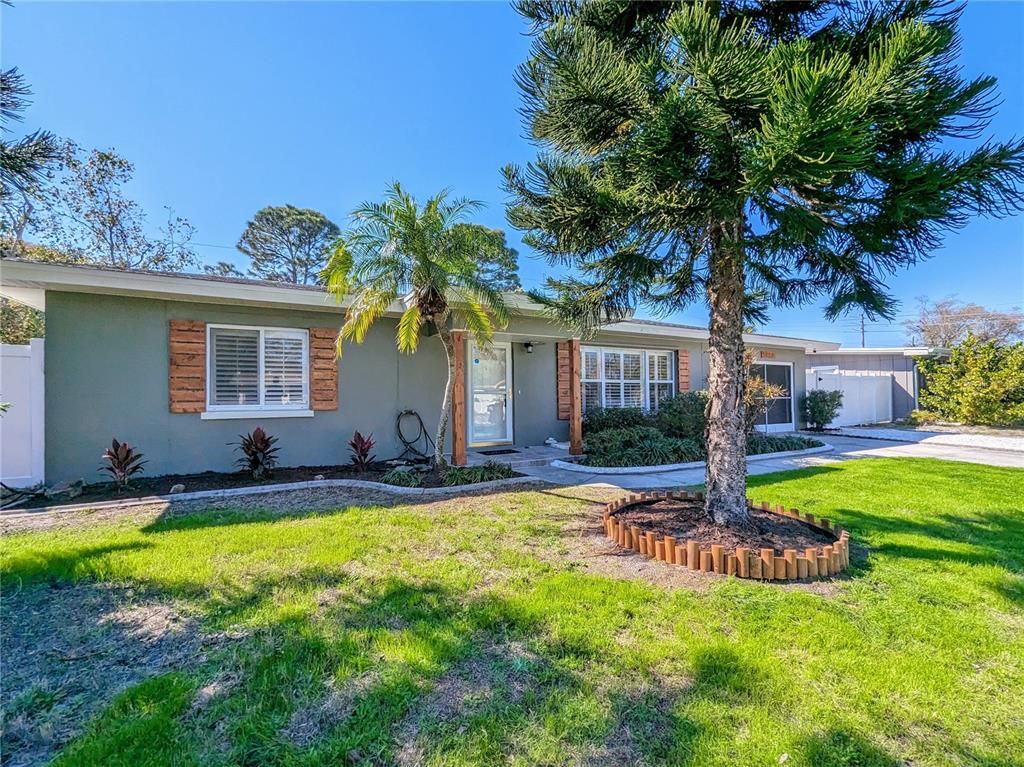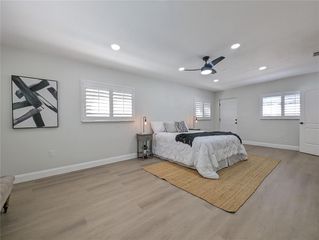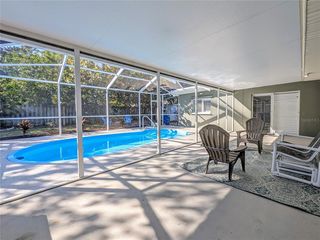


PENDING
1456 S Betty Ln
Clearwater, FL 33756
Brookhill- 3 Beds
- 3 Baths
- 1,700 sqft
- 3 Beds
- 3 Baths
- 1,700 sqft
3 Beds
3 Baths
1,700 sqft
Local Information
© Google
-- mins to
Commute Destination
Description
Under contract-accepting backup offers. Ideally located in a quiet charming neighborhood, this home is only 5 minutes from downtown Clearwater and 10 minutes from Clearwater Beach. This 3 bed, 3 bath pool home has been thoughtfully redesigned and completely renovated inside and out! It has new paint (inside and out), new doors, light fixtures, can lights, ceiling fans, luxury vinyl plank and tile flooring throughout. New pool pump, air handler, and AC. The mid-century modern kitchen boasts brand new stainless steel appliances, slow close cabinets, backsplash, and quartz counter tops. The spacious bathrooms are updated with new fixtures, tile, tub, toilets, and vanities. The concept is open and ideal for relaxed living and entertaining! The living area flows seamlessly to the kitchen and on to the dining room that overlooks the sliding glass doors that lead to the screened in pool. The split floor plan is ideal for privacy with the substantial primary suite separate from the other two bedrooms on the other side of the home. The garage has also been fully finished with durable epoxied floors, drywall, baseboards, and ducting creating a great bonus room which can be used as a garage, workshop, game room, (wo)mancave, or additional bedroom (not included in heated sq ft). The pool and deck have both been freshly painted. Outside the pool screen there is a large fenced backyard with a fire pit, mature trees that provide shade and privacy, as well as a sizable shed for additional storage/workspace. There is truly nothing left to do but move in and enjoy your slice of paradise!
Home Highlights
Parking
1 Car Garage
Outdoor
Patio, Pool
View
Pool
HOA
None
Price/Sqft
$344
Listed
66 days ago
Home Details for 1456 S Betty Ln
Interior Features |
|---|
Interior Details Number of Rooms: 3 |
Beds & Baths Number of Bedrooms: 3Number of Bathrooms: 3Number of Bathrooms (full): 3 |
Dimensions and Layout Living Area: 1700 Square Feet |
Appliances & Utilities Utilities: Electricity Connected, Natural Gas Connected, Sewer Connected, Water ConnectedAppliances: Dishwasher, Disposal, Gas Water Heater, Microwave, Range, RefrigeratorDishwasherDisposalLaundry: InsideMicrowaveRefrigerator |
Heating & Cooling Heating: CentralHas CoolingAir Conditioning: Central AirHas HeatingHeating Fuel: Central |
Fireplace & Spa No Fireplace |
Gas & Electric Has Electric on Property |
Windows, Doors, Floors & Walls Flooring: Luxury Vinyl, Tile |
Levels, Entrance, & Accessibility Stories: 1Number of Stories: 1Levels: OneFloors: Luxury Vinyl, Tile |
View Has a ViewView: Pool |
Exterior Features |
|---|
Exterior Home Features Roof: ShinglePatio / Porch: Covered, Patio, ScreenedFencing: VinylOther Structures: Shed(s)Exterior: Private Mailbox, Rain Gutters, StorageFoundation: SlabHas a Private Pool |
Parking & Garage Number of Garage Spaces: 1Number of Covered Spaces: 1No CarportHas a GarageHas an Attached GarageHas Open ParkingParking Spaces: 1Parking: Bath In Garage, Converted Garage, Driveway, Guest |
Pool Pool: In Ground, Screen EnclosurePool |
Frontage Road Frontage: Street PavedRoad Surface Type: PavedNot on Waterfront |
Water & Sewer Sewer: Public Sewer |
Days on Market |
|---|
Days on Market: 66 |
Property Information |
|---|
Year Built Year Built: 1956 |
Property Type / Style Property Type: ResidentialProperty Subtype: Single Family Residence |
Building Construction Materials: StuccoNot a New Construction |
Property Information Condition: CompletedParcel Number: 222915118980010020 |
Price & Status |
|---|
Price List Price: $585,000Price Per Sqft: $344 |
Active Status |
|---|
MLS Status: Pending |
Media |
|---|
Location |
|---|
Direction & Address City: ClearwaterCommunity: Brookhill |
School Information Elementary School: Ponce de Leon Elementary-PNJr High / Middle School: Oak Grove Middle-PNHigh School: Clearwater High-PN |
Agent Information |
|---|
Listing Agent Listing ID: T3506548 |
Building |
|---|
Building Area Building Area: 2435 Square Feet |
Community |
|---|
Not Senior Community |
HOA |
|---|
Association for this Listing: TampaNo HOAHOA Fee: No HOA Fee |
Lot Information |
|---|
Lot Area: 7505 sqft |
Listing Info |
|---|
Special Conditions: None |
Offer |
|---|
Listing Terms: Cash, Conventional |
Compensation |
|---|
Buyer Agency Commission: 1.75%-$300Buyer Agency Commission Type: See Remarks:Transaction Broker Commission: 0%Transaction Broker Commission Type: % |
Notes The listing broker’s offer of compensation is made only to participants of the MLS where the listing is filed |
Business |
|---|
Business Information Ownership: Fee Simple |
Rental |
|---|
Lease Term: Min (1 to 7 Days) |
Miscellaneous |
|---|
Mls Number: T3506548Attic: Ceiling Fans(s), Eating Space In Kitchen, Living Room/Dining Room Combo, Open Floorplan, Thermostat, Walk-In Closet(s) |
Last check for updates: about 13 hours ago
Listing Provided by: Kirsten Sims, (720) 684-8786
PEOPLE'S CHOICE REALTY SVC LLC, (813) 933-0677
Originating MLS: Tampa
Source: Stellar MLS / MFRMLS, MLS#T3506548

IDX information is provided exclusively for personal, non-commercial use, and may not be used for any purpose other than to identify prospective properties consumers may be interested in purchasing. Information is deemed reliable but not guaranteed. Some IDX listings have been excluded from this website.
The listing broker’s offer of compensation is made only to participants of the MLS where the listing is filed.
Listing Information presented by local MLS brokerage: Zillow, Inc - (407) 904-3511
The listing broker’s offer of compensation is made only to participants of the MLS where the listing is filed.
Listing Information presented by local MLS brokerage: Zillow, Inc - (407) 904-3511
Price History for 1456 S Betty Ln
| Date | Price | Event | Source |
|---|---|---|---|
| 04/26/2024 | $585,000 | Pending | Stellar MLS / MFRMLS #T3506548 |
| 04/11/2024 | $585,000 | PendingToActive | Stellar MLS / MFRMLS #T3506548 |
| 04/02/2024 | $585,000 | Pending | Stellar MLS / MFRMLS #T3506548 |
| 03/22/2024 | $585,000 | PriceChange | Stellar MLS / MFRMLS #T3506548 |
| 03/08/2024 | $589,900 | PriceChange | Stellar MLS / MFRMLS #T3506548 |
| 02/23/2024 | $595,000 | Listed For Sale | Stellar MLS / MFRMLS #T3506548 |
| 10/13/2023 | $400,000 | Sold | Stellar MLS / MFRMLS #T3470714 |
| 09/14/2023 | $400,000 | Pending | Stellar MLS / MFRMLS #T3470714 |
| 09/07/2023 | $400,000 | Listed For Sale | Stellar MLS / MFRMLS #T3470714 |
Similar Homes You May Like
Skip to last item
Skip to first item
New Listings near 1456 S Betty Ln
Skip to last item
- CHARLES RUTENBERG REALTY INC
- CHARLES RUTENBERG REALTY INC
- See more homes for sale inClearwaterTake a look
Skip to first item
Property Taxes and Assessment
| Year | 2022 |
|---|---|
| Tax | $1,347 |
| Assessment | $226,162 |
Home facts updated by county records
Comparable Sales for 1456 S Betty Ln
Address | Distance | Property Type | Sold Price | Sold Date | Bed | Bath | Sqft |
|---|---|---|---|---|---|---|---|
0.08 | Single-Family Home | $380,000 | 12/21/23 | 3 | 2 | 1,416 | |
0.09 | Single-Family Home | $390,000 | 05/31/23 | 3 | 2 | 1,415 | |
0.07 | Single-Family Home | $303,000 | 06/09/23 | 3 | 2 | 1,305 | |
0.18 | Single-Family Home | $485,000 | 07/14/23 | 3 | 2 | 1,706 | |
0.18 | Single-Family Home | $379,900 | 09/19/23 | 3 | 2 | 1,365 | |
0.05 | Single-Family Home | $323,000 | 08/24/23 | 2 | 2 | 1,336 | |
0.28 | Single-Family Home | $431,000 | 02/02/24 | 3 | 2 | 1,669 |
What Locals Say about Brookhill
- Britni G.
- Resident
- 5y ago
"If you are from out of state, the schools aren't very good in the area so be cognizant and do your research. If you're familiar with the area, I love it here. "
- Lauren P.
- 9y ago
"Friendly, quiet neighborhood with tons of shopping within a mile: Publix, Super WalMart, Ross, TJ Maxx,Big Lots, Walgreens, plus much more. Lots of restaurants and fast food also."
- Tallaks
- 11y ago
"I've been here a year and a half. its pretty quiet, people are nice, this segment is good. Not sure about 2 blocks north but here and below are nice and quiet on the east side of missouri. "
LGBTQ Local Legal Protections
LGBTQ Local Legal Protections
Kirsten Sims, PEOPLE'S CHOICE REALTY SVC LLC

1456 S Betty Ln, Clearwater, FL 33756 is a 3 bedroom, 3 bathroom, 1,700 sqft single-family home built in 1956. 1456 S Betty Ln is located in Brookhill, Clearwater. This property is currently available for sale and was listed by Stellar MLS / MFRMLS on Feb 23, 2024. The MLS # for this home is MLS# T3506548.
