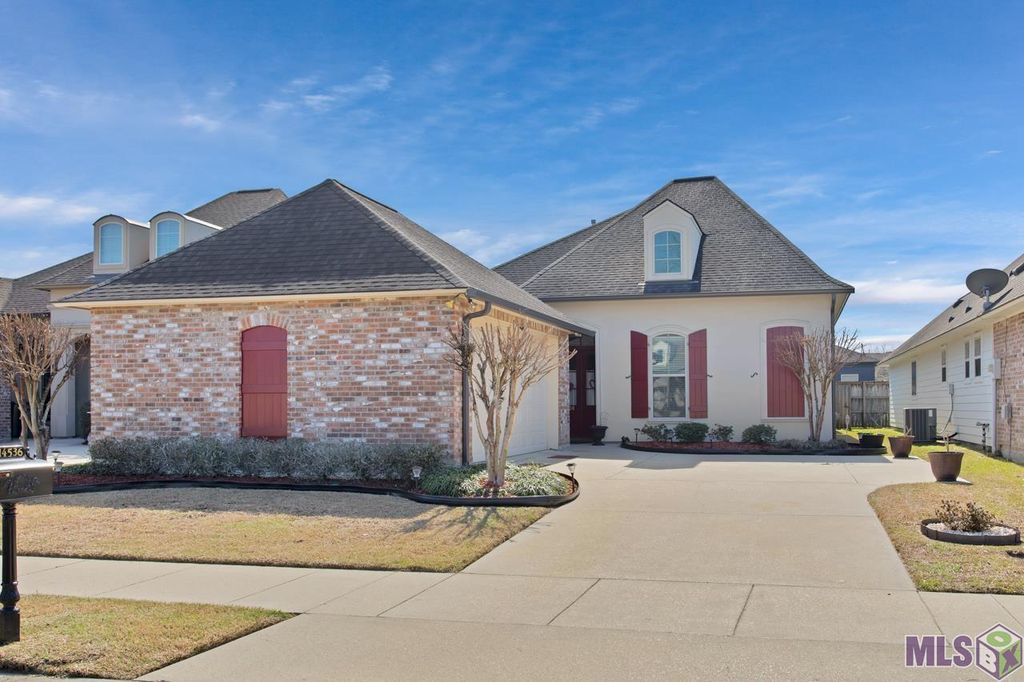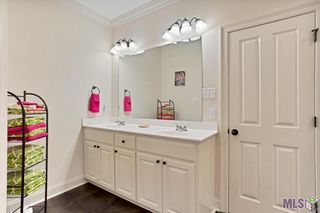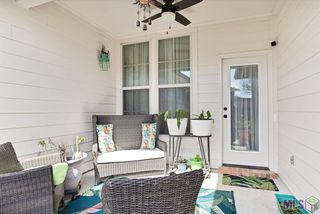


FOR SALE
14536 Market North Dr
Baton Rouge, LA 70810
Kleinpeter- 4 Beds
- 3 Baths
- 2,076 sqft
- 4 Beds
- 3 Baths
- 2,076 sqft
4 Beds
3 Baths
2,076 sqft
Local Information
© Google
-- mins to
Commute Destination
Description
You’ll love this impeccably maintained 4-bedroom, 3-bath home with an open, triple-split floor plan. The interior features a gas fireplace, beautiful wood floors, 9’-12’ ceilings & crown molding throughout. The kitchen has a gas stove, large island, furniture-style cabinets, slab granite, decorator tile backsplash & a spacious pantry. The private master suite has a tray ceiling, jetted garden tub, separate shower, double-sink vanity, water closet and a large walk-in closet. Exterior features include an extended back patio, mature landscaping, double garage, fully fenced yard, front & rear gutters and an architectural shingle roof. Located in a quiet subdivision with a pool, fitness center and three ponds with fountains & walking paths. Excellent location….close to I-10, shopping, and restaurants.
Home Highlights
Parking
Attached Garage
Outdoor
Patio
A/C
Heating & Cooling
HOA
$50/Monthly
Price/Sqft
$194
Listed
66 days ago
Home Details for 14536 Market North Dr
Interior Features |
|---|
Interior Details Number of Rooms: 4Types of Rooms: Master Bedroom, Master Bathroom, Dining Room, Kitchen |
Beds & Baths Number of Bedrooms: 4Number of Bathrooms: 3Number of Bathrooms (full): 3 |
Dimensions and Layout Living Area: 2076 Square Feet |
Appliances & Utilities Appliances: Gas Cooktop, Dishwasher, Disposal, Microwave, Range/Oven, Refrigerator, Self Cleaning Oven, Range Hood, Stainless Steel Appliance(s), Dryer, Washer, Elec Dryer Con, Gas Stove ConDishwasherDisposalDryerLaundry: InsideMicrowaveRefrigeratorWasher |
Heating & Cooling Heating: Central,Gas HeatHas CoolingAir Conditioning: Central AirHas HeatingHeating Fuel: Central |
Fireplace & Spa Number of Fireplaces: 1Fireplace: 1 Fireplace, Gas Log, VentlessHas a Fireplace |
Gas & Electric Gas: GAS: Entergy |
Windows, Doors, Floors & Walls Window: ScreensFlooring: Ceramic Tile, Wood |
Levels, Entrance, & Accessibility Stories: 1Levels: OneFloors: Ceramic Tile, Wood |
Security Security: Smoke Detector(s) |
Exterior Features |
|---|
Exterior Home Features Roof: Architec Shingle RoofPatio / Porch: Covered, Patio: OpenFencing: Full, Privacy, WoodExterior: Landscaped, Lighting, Rain GuttersFoundation: Slab: Post Tension FoundNo Private Pool |
Parking & Garage No CarportHas a GarageHas an Attached GarageParking Spaces: 2Parking: 2 Cars Park,Attached,Garage,Garage Door Opener |
Frontage Waterfront: Walk To Water |
Water & Sewer Sewer: Public Sewer |
Farm & Range Frontage Length: 50 |
Surface & Elevation Topography: Level |
Days on Market |
|---|
Days on Market: 66 |
Property Information |
|---|
Year Built Year Built: 2014 |
Property Type / Style Property Type: ResidentialProperty Subtype: Single Family ResidenceArchitecture: French Provincial |
Building Construction Materials: Brick, Frame, Brick Siding, Stucco Siding, Wood SidingNot a New ConstructionNot Attached PropertyDoes Not Include Home Warranty |
Property Information Usage of Home: Residential |
Price & Status |
|---|
Price List Price: $402,000Price Per Sqft: $194 |
Active Status |
|---|
MLS Status: Active |
Location |
|---|
Direction & Address City: Baton RougeCommunity: Lakes At Jamestown The |
School Information Elementary School District: East Baton RougeJr High / Middle School District: East Baton RougeHigh School District: East Baton Rouge |
Agent Information |
|---|
Listing Agent Listing ID: 2024002839 |
Building |
|---|
Building Details Builder Model: LaurelBuilder Name: Alvarez Construction Co., Inc. |
Building Area Building Area: 2677 Square Feet |
HOA |
|---|
HOA Fee Includes: Accounting, Common Areas, Maint Subd Entry HOA, Management, Pool HOA, Rec Facilities, Common Area MaintenanceAssociation for this Listing: Greater Baton Rouge Association of REALTORS®HOA Fee: $600/Annually |
Lot Information |
|---|
Lot Area: 6098.4 sqft |
Listing Info |
|---|
Special Conditions: As Is |
Offer |
|---|
Listing Terms: Cash, Conventional, FHA, FMHA/Rural Dev Fin, VA Loan |
Compensation |
|---|
Buyer Agency Commission: 2.5Buyer Agency Commission Type: % |
Notes The listing broker’s offer of compensation is made only to participants of the MLS where the listing is filed |
Miscellaneous |
|---|
Mls Number: 2024002839Beast Property Type Property Sub Type: Residential - Detached Single FamilyAttic: Attic Access, Multiple Attics |
Additional Information |
|---|
HOA Amenities: Pool,Health Club,Other Subd Amenities,Sidewalks |
Last check for updates: about 17 hours ago
Listing courtesy of Tricia Johnston
Latter & Blum - Lake Sherwood, (225) 292-1000
Originating MLS: Greater Baton Rouge Association of REALTORS®
Source: ROAM MLS, MLS#2024002839

Also Listed on Latter and Blum.
Price History for 14536 Market North Dr
| Date | Price | Event | Source |
|---|---|---|---|
| 02/20/2024 | $402,000 | Listed For Sale | ROAM MLS #2024002839 |
| 09/25/2017 | -- | Sold | N/A |
| 03/21/2014 | -- | Sold | N/A |
Similar Homes You May Like
Skip to last item
- Keller Williams Realty Premier Partners
- Keller Williams Realty Red Stick Partners
- Keller Williams Realty Red Stick Partners
- See more homes for sale inBaton RougeTake a look
Skip to first item
New Listings near 14536 Market North Dr
Skip to last item
Skip to first item
Property Taxes and Assessment
| Year | 2022 |
|---|---|
| Tax | $2,637 |
| Assessment | $307,200 |
Home facts updated by county records
Comparable Sales for 14536 Market North Dr
Address | Distance | Property Type | Sold Price | Sold Date | Bed | Bath | Sqft |
|---|---|---|---|---|---|---|---|
0.03 | Single-Family Home | - | 02/28/24 | 4 | 3 | 2,204 | |
0.05 | Single-Family Home | - | 08/24/23 | 4 | 3 | 2,132 | |
0.07 | Single-Family Home | - | 10/04/23 | 3 | 3 | 2,216 | |
0.16 | Single-Family Home | - | 03/19/24 | 4 | 3 | 2,246 | |
0.28 | Single-Family Home | - | 11/13/23 | 4 | 3 | 2,160 | |
0.23 | Single-Family Home | - | 06/22/23 | 4 | 3 | 2,375 | |
0.10 | Single-Family Home | - | 06/08/23 | 3 | 2 | 1,790 | |
0.22 | Single-Family Home | - | 12/15/23 | 4 | 2 | 2,154 | |
0.15 | Single-Family Home | - | 05/01/23 | 3 | 2 | 1,744 | |
0.12 | Single-Family Home | - | 03/01/24 | 3 | 2 | 1,776 |
Neighborhood Overview
Neighborhood stats provided by third party data sources.
What Locals Say about Kleinpeter
- Trulia User
- Visitor
- 10mo ago
"crime rate, an school ratings near areas, an if they have local parks or recreational center around. "
- Mchorgan0711
- Resident
- 3y ago
"It is the perfect neighborhood to walk your dogs! Lots of sidewalks!Beautiful homes and parks! Dog friendly!"
- Bjbowman1
- Resident
- 4y ago
"No public transportation but very close to 2 I-10 exits. Access to Airline Hwy. Easy access to Perkins & Highland Rds."
- Eric W.
- Resident
- 5y ago
"I'm in between work, where the kids attend school and church. All within minutes apart and easy access to interstate for long commutes."
- Bjbowman1
- Resident
- 5y ago
"Slightly out of town. Car required but near everything - grocery stores, restaurants, entertainment. Easy access to Interstate 10."
- Eric W.
- Resident
- 6y ago
"Neighborhood is very diverse. Good to have and the people are great neighbors. Immediate neighbors are great, friendly and easy."
- jjamoroso
- 11y ago
"Both work and live here. This subdivision has beautiful walking paths and great golf course (Trent Jones) Great driving range and gorgeous homes. Definitely one of the finest places in Baton Rouge."
LGBTQ Local Legal Protections
LGBTQ Local Legal Protections
Tricia Johnston, Latter & Blum - Lake Sherwood

IDX information is provided exclusively for personal, non-commercial use, and may not be used for any purpose other than to identify prospective properties consumers may be interested in purchasing.
Information is deemed reliable but not guaranteed. Copyright 2024 ROAM MLS.
The listing broker’s offer of compensation is made only to participants of the MLS where the listing is filed.
The listing broker’s offer of compensation is made only to participants of the MLS where the listing is filed.
14536 Market North Dr, Baton Rouge, LA 70810 is a 4 bedroom, 3 bathroom, 2,076 sqft single-family home built in 2014. 14536 Market North Dr is located in Kleinpeter, Baton Rouge. This property is currently available for sale and was listed by ROAM MLS on Feb 20, 2024. The MLS # for this home is MLS# 2024002839.
