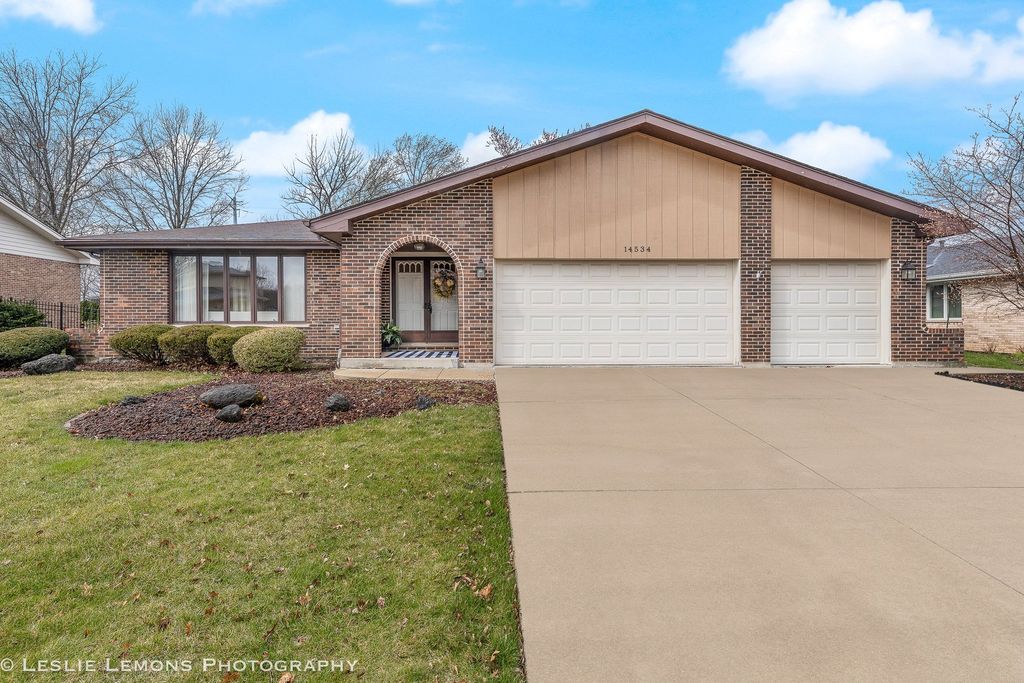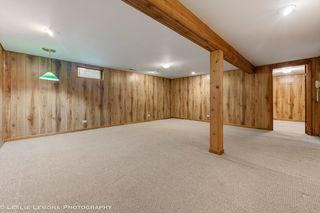


UNDER CONTRACT0.28 ACRES
14534 S Mustang Dr
Homer Glen, IL 60491
- 3 Beds
- 3 Baths
- 2,500 sqft (on 0.28 acres)
- 3 Beds
- 3 Baths
- 2,500 sqft (on 0.28 acres)
3 Beds
3 Baths
2,500 sqft
(on 0.28 acres)
Local Information
© Google
-- mins to
Commute Destination
Description
MULTIPLE OFFERS RECEIVED! HIGHEST AND BEST DUE BY 4/1/24 BY 5PM.The Triple Three's won't disappoint...3 bedrooms/2.1 bath, 3 car Garage 3 Step Ranch in Derby Hills subdivision of Homer Glen. Boasting a spacious layout of approximately 2,500 square feet, this home features generously sized rooms with minimal stairs, providing easy and comfortable living. The large living room seamlessly transitions into a separate dining room, while the open-concept kitchen offers clear sightlines to the sizable family room with a gas starter fireplace that adds warmth and coziness to the space. The kitchen area also includes a wet bar and ample room for a full-sized table, perfect for hosting family gatherings and entertaining guests. Step outside to the screened-in porch directly off the family room, extending your entertaining space outdoors. The master bedroom comes complete with its own private bath featuring a walk-in shower, and all three bedrooms are spacious and offer plenty of closet space. The partially finished basement includes a game room/family room, office/den/storage, and laundry space, along with a substantial concrete crawl space for additional storage options. While this home is move- in condition some personal touches & updating will make this house the home of your dreams. Situated in a fantastic location close to shopping, entertainment, expressways, parks, and within a notable school district, this home offers convenience and accessibility to a variety of amenities.
Home Highlights
Parking
3 Car Garage
Outdoor
No Info
A/C
Heating & Cooling
HOA
None
Price/Sqft
$166
Listed
32 days ago
Home Details for 14534 S Mustang Dr
Active Status |
|---|
MLS Status: Contingent |
Interior Features |
|---|
Interior Details Basement: PartialNumber of Rooms: 9Types of Rooms: Bedroom 4, Kitchen, Living Room, Eating Area, Bedroom 3, Dining Room, Family Room, Laundry, Storage, Foyer, Bedroom 2, Screened Porch, Game Room, Master BedroomWet Bar |
Beds & Baths Number of Bedrooms: 3Number of Bathrooms: 3Number of Bathrooms (full): 2Number of Bathrooms (half): 1 |
Dimensions and Layout Living Area: 2500 Square Feet |
Appliances & Utilities Appliances: Range, Dishwasher, Refrigerator, Washer, DryerDishwasherDryerLaundry: Gas Dryer Hookup,SinkRefrigeratorWasher |
Heating & Cooling Heating: Natural GasHas CoolingAir Conditioning: Central AirHas HeatingHeating Fuel: Natural Gas |
Fireplace & Spa Number of Fireplaces: 1Fireplace: Gas Log, Gas Starter, Family RoomHas a FireplaceNo Spa |
Windows, Doors, Floors & Walls Window: Skylight(s) |
Levels, Entrance, & Accessibility Stories: 1Accessibility: No Disability Access |
Exterior Features |
|---|
Exterior Home Features Roof: Asphalt |
Parking & Garage Number of Garage Spaces: 3Number of Covered Spaces: 3Other Parking: Driveway (Concrete)Has a GarageHas an Attached GarageHas Open ParkingParking Spaces: 3Parking: Garage Attached, Open |
Frontage Not on Waterfront |
Water & Sewer Sewer: Public Sewer |
Days on Market |
|---|
Days on Market: 32 |
Property Information |
|---|
Year Built Year Built: 1985 |
Property Type / Style Property Type: ResidentialProperty Subtype: Single Family ResidenceArchitecture: Step Ranch |
Building Construction Materials: Brick, FrameNot a New ConstructionNo Additional Parcels |
Property Information Parcel Number: 1605121120080000Model Home Type: 3 STEP RANCH |
Price & Status |
|---|
Price List Price: $414,900Price Per Sqft: $166 |
Status Change & Dates Possession Timing: Close Of Escrow, Immediate |
Location |
|---|
Direction & Address City: Homer GlenCommunity: Derby Hills |
School Information Elementary School District: 33CJr High / Middle School District: 33CHigh School District: 205 |
Agent Information |
|---|
Listing Agent Listing ID: 12006579 |
Building |
|---|
Building Details Builder Model: 3 STEP RANCH |
Community |
|---|
Community Features: Curbs, Sidewalks, Street Lights, Street Paved |
HOA |
|---|
HOA Fee Includes: NoneHOA Fee: No HOA Fee |
Lot Information |
|---|
Lot Area: 0.28 acres |
Listing Info |
|---|
Special Conditions: None |
Offer |
|---|
Contingencies: Attorney/Inspection |
Compensation |
|---|
Buyer Agency Commission: 2.5% - $349Buyer Agency Commission Type: See Remarks: |
Notes The listing broker’s offer of compensation is made only to participants of the MLS where the listing is filed |
Business |
|---|
Business Information Ownership: Fee Simple |
Miscellaneous |
|---|
BasementMls Number: 12006579Zillow Contingency Status: Under Contract |
Additional Information |
|---|
CurbsSidewalksStreet LightsStreet PavedMlg Can ViewMlg Can Use: IDX |
Last check for updates: 1 day ago
Listing courtesy of: Mary DeLaLeurs, (630) 816-6969
Torg Realty Inc
Source: MRED as distributed by MLS GRID, MLS#12006579

Price History for 14534 S Mustang Dr
| Date | Price | Event | Source |
|---|---|---|---|
| 04/02/2024 | $414,900 | Contingent | MRED as distributed by MLS GRID #12006579 |
| 03/27/2024 | $414,900 | Listed For Sale | MRED as distributed by MLS GRID #12006579 |
| 05/03/1994 | $190,000 | Sold | N/A |
Similar Homes You May Like
Skip to last item
- Coldwell Banker Real Estate Group, Active
- @properties Christie's International Real Estate, New
- Realty Executives Ambassador, New
- See more homes for sale inHomer GlenTake a look
Skip to first item
New Listings near 14534 S Mustang Dr
Skip to last item
- @properties Christie's International Real Estate, New
- Infiniti Properties, Inc., New
- See more homes for sale inHomer GlenTake a look
Skip to first item
Property Taxes and Assessment
| Year | 2022 |
|---|---|
| Tax | $8,108 |
| Assessment | $345,192 |
Home facts updated by county records
Comparable Sales for 14534 S Mustang Dr
Address | Distance | Property Type | Sold Price | Sold Date | Bed | Bath | Sqft |
|---|---|---|---|---|---|---|---|
0.13 | Single-Family Home | $415,000 | 10/03/23 | 4 | 3 | 2,576 | |
0.15 | Single-Family Home | $495,000 | 07/21/23 | 4 | 3 | 4,157 | |
0.38 | Single-Family Home | $360,000 | 02/06/24 | 4 | 3 | 2,650 | |
0.41 | Single-Family Home | $395,000 | 01/17/24 | 4 | 3 | 2,325 | |
0.48 | Single-Family Home | $400,000 | 01/10/24 | 4 | 3 | 2,611 | |
0.59 | Single-Family Home | $490,000 | 06/16/23 | 3 | 3 | 3,028 | |
0.44 | Single-Family Home | $470,000 | 10/27/23 | 3 | 4 | 1,850 | |
0.58 | Single-Family Home | $357,000 | 06/16/23 | 3 | 2 | 1,988 | |
0.55 | Single-Family Home | $510,000 | 03/29/24 | 3 | 3 | 3,803 |
What Locals Say about Homer Glen
- Jeffyspeed
- Resident
- 1mo ago
"Homer Glen is great. Safe. Good neighbors. Close to great retail and restaurants. Our small family loves the area. "
- Angela F.
- Resident
- 4y ago
"Trains are the only method of public transport. Access to multiple highways which gives options for traveling into city. Roads are ok food condition and traffic flows steady most days and times "
- Janis P. H.
- Resident
- 4y ago
"Train stations close to town. No public buses. Depending on what time you leave, it doesn't take to long to get to downtown Chicago if you are driving. "
- Bravoa09
- Resident
- 4y ago
"Alway something fun to do for children. The library always has events. The homer fest in the summer is family friendly and a safe environment. "
- Kalie W.
- Resident
- 4y ago
"Great and safe city for all families, very clean, friendly people, quiet neighborhoods, up and coming with new restaurants and shopping "
- Judy-pearson
- Resident
- 4y ago
"We have a quiet, family friendly neighborhood. Many parks and ponds for fishing. Our schools are within walking distance. The stores and restaurants are close by."
- Marko L.
- Resident
- 4y ago
"Great family town...great schools, everything is close by... 355 is near.... close to Lemont and Orland Park... quiet area..."
- Ewitowski19
- Resident
- 4y ago
"Safe and friendly neighborhood. Children are interacting with each other playing. Very refreshing to see that . The neighbors are kind and friendly"
- Marko
- Resident
- 5y ago
"Been here 10 years now. Very quiet. Great schools for kids. Great place to raise a family... "
- Darwinmorales
- Resident
- 5y ago
"Excelente schools, friendly neighborhood, quite, family oriented, nice walking pathways, wooded areas, "
- Kristen.oberholtzer
- Resident
- 5y ago
"Interesting diverse houses and curving streets with old trees, not cookie cutter. A lot of the people live here a long time and there are a lot of families."
- Ewitowski19
- Resident
- 5y ago
"Nature in harmony. Open spaces. Quiet and friendly neighborhood walking distance to park and library "
- Joseluisliz
- Resident
- 5y ago
"almost everyone in the neighborhood owns dogs. The dogs are all spoiled rotten. We all look out for each other. "
- Mark D.
- Resident
- 5y ago
"Not crowded. Open land and farm land still around. Different events for holloween at Bengatons and Konows"
- Joseluisliz
- Resident
- 5y ago
"The schools are great and they offer a lot programs for the children. The community is very diverse. "
- Ewitowski19
- Resident
- 5y ago
"Love this neighborhood is very private , large lots . One way in or out . No thru traffic . Family and pets oriented. Great schools. "
- Brian
- Resident
- 5y ago
"live nearby in Lemont and the area is great between Homer Glenn and Lemont. We are closer to Homer Glenn then we are to downtown Lemont."
LGBTQ Local Legal Protections
LGBTQ Local Legal Protections
Mary DeLaLeurs, Torg Realty Inc

Based on information submitted to the MLS GRID as of 2024-02-07 09:06:36 PST. All data is obtained from various sources and may not have been verified by broker or MLS GRID. Supplied Open House Information is subject to change without notice. All information should be independently reviewed and verified for accuracy. Properties may or may not be listed by the office/agent presenting the information. Some IDX listings have been excluded from this website. Click here for more information
The listing broker’s offer of compensation is made only to participants of the MLS where the listing is filed.
The listing broker’s offer of compensation is made only to participants of the MLS where the listing is filed.
14534 S Mustang Dr, Homer Glen, IL 60491 is a 3 bedroom, 3 bathroom, 2,500 sqft single-family home built in 1985. This property is currently available for sale and was listed by MRED as distributed by MLS GRID on Mar 27, 2024. The MLS # for this home is MLS# 12006579.
