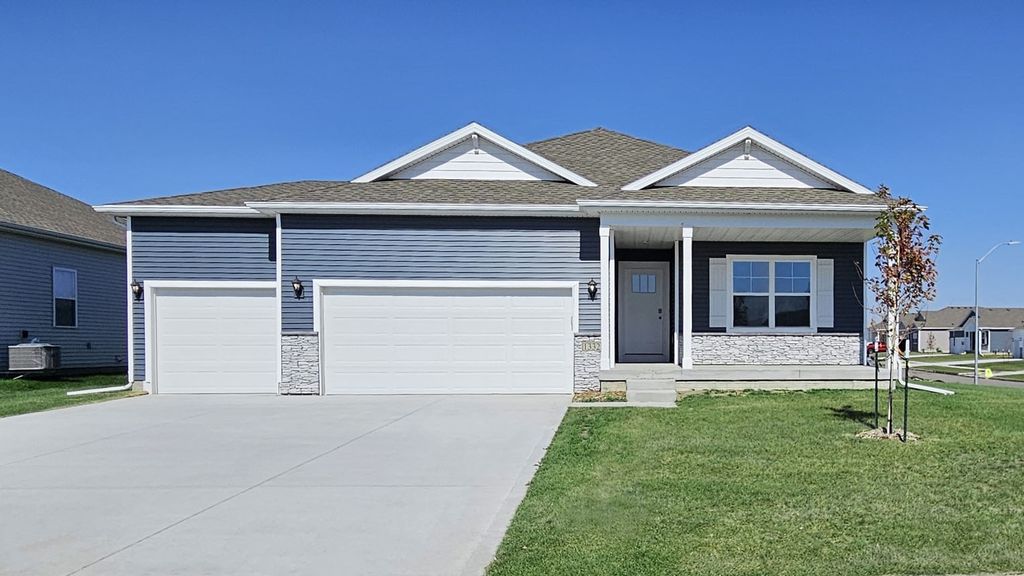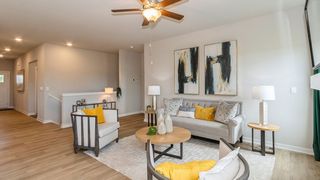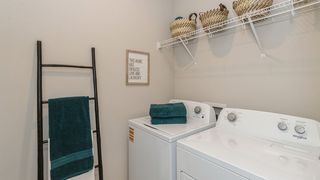14515 Ironwood Ct
Grimes, IA 50111
- 5 Beds
- 3 Baths
- 2,462 sqft
5 Beds
3 Baths
2,462 sqft
Local Information
© Google
-- mins to
Description
D.R. Horton, America's Builder, presents the Hamilton. This spacious Ranch home includes 5 Bedrooms and 3 Bathrooms. The Hamilton offers a Finished Basement providing nearly 2,200 square feet of total living space! As you make your way into the main living area, you'll find an open Great Room featuring a cozy fireplace. The Gourmet Kitchen includes a Walk-In Pantry, Quartz Countertops, and a Large Island overlooking the Dining and Great Room. The Primary Bedroom offers a large Walk-In Closet, as well as an ensuite bathroom with dual vanity sink and walk-in shower. Two additional Large Bedrooms and the second full bathroom are split from the Primary Bedroom at the opposite side of the home. Heading to the Finished Lower Level you'll find an additional Oversized living space along with the Fourth Bedroom, Fifth Bedroom, full bathroom, and tons of storage space!
All D.R. Horton Iowa homes include our America's Smart Home™ Technology and comes with an industry-leading suite of smart home products. Video doorbell, garage door control, lighting, door lock, thermostat, and voice - all controlled through one convenient app! Also included are DEAKO® decorative plug-n-play light switches with smart switch capability.
This home is currently under construction. Photos may be similar but not necessarily of subject property, including interior and exterior colors, finishes and appliances.
All D.R. Horton Iowa homes include our America's Smart Home™ Technology and comes with an industry-leading suite of smart home products. Video doorbell, garage door control, lighting, door lock, thermostat, and voice - all controlled through one convenient app! Also included are DEAKO® decorative plug-n-play light switches with smart switch capability.
This home is currently under construction. Photos may be similar but not necessarily of subject property, including interior and exterior colors, finishes and appliances.
Home Highlights
Parking
Garage
Outdoor
No Info
A/C
Contact Manager
HOA
None
Price/Sqft
$169
Listed
26 days ago
Home Details for 14515 Ironwood Ct
|
|---|
Levels, Entrance, & Accessibility Stories: 1 |
|
|---|
Year Built Year Built: 2025 |
Property Type / Style Property Type: Single Family HomeArchitecture: House |
|
|---|
Parking & Garage GarageParking Spaces: 3Parking: Garage |
|
|---|
Price Price Per Sqft: $169 |
|
|---|
All New Homes in Waterford Pointe
Quick Move-in Homes (11)
| 14528 Ironwood Ct | 4bd 3ba 1,498 sqft | $389,990 | |
| 14505 Ironwood Ct #KKZOCA | 5bd 3ba 2,483 sqft | $399,990 | |
| 14520 Ironwood Ct | 4bd 3.5ba 1,498 sqft | $404,990 | |
| 14515 Ironwood Ct | 5bd 3ba 1,498 sqft | $414,990 | |
| 14515 Ironwood Ct | 5bd 3ba 2,462 sqft | $414,990 | |
| 14508 Ironwood Ct | 4bd 3.5ba 1,498 sqft | $419,990 | |
| 14508 Ironwood Ct | 4bd 3.5ba 2,462 sqft | $419,990 | |
| 14531 Ironwood Ct | 4bd 3.5ba 1,659 sqft | $424,990 | |
| 14511 Ironwood Ct | 4bd 3.5ba 1,659 sqft | $424,990 | |
| 14511 Ironwood Ct | 4bd 3.5ba 2,452 sqft | $424,990 | |
| 14521 Ironwood Ct | 5bd 3.5ba 2,546 sqft | $449,990 |
Quick Move-In Homes provided by DMMLS,DR Horton
Buildable Plans (7)
| Harmony Plan | 4bd 3.5ba 2,462 sqft | $399,990+ | |
| Roland Plan | 5bd 2ba 1,606 sqft | $399,990+ | |
| Hamilton Plan | 3bd 2ba 1,498 sqft | $399,990+ | |
| Holland Plan | 4bd 2ba 2,356 sqft | $419,990+ | |
| Reagan Plan | 3bd 2.5ba 1,659 sqft | $419,990+ | |
| Bridgeport Plan | 4bd 2.5ba 2,546 sqft | $429,990+ | |
| Fairfield Plan | 4bd 3ba 1,961 sqft | $449,990+ |
Buildable Plans provided by D.R. Horton
Community Description
We can't wait to welcome you home to Waterford Pointe, a new home community in Urbandale, IA.
This community is currently offering 4 unique floor plans that range from 3-5 bedrooms and up to 2,483 sq. ft. with 3 car garages. With the variety of ranch and two-story homes available, Waterford Pointe offers a new home for everyone in any stage of life.
The standard features in these homes are sure to impress. Upon entering each home, you will immediately notice the 9 ft. ceilings and beautiful finishes, including but not limited to white quartz countertops, modern cabinetry, and sleek subway tile backsplashes. The interiors and exteriors of these homes are built with a variety of color packages to fit your stylistic preferences. Other standard features include an electric fireplace, stainless steel appliances, and smart home technology throughout every home.
This community offers its residents a perfect blend of suburban living with easy access to some of the metro's most popular amenities. In addition to a premier location, Waterford boasts excellent schools within the Waukee school district, well maintained parks, and a variety of recreational activities for people of all ages.
Waterford Pointe is a place where neighbors know each other and everyone feels welcome, so don't miss out on the opportunity to find your home in Urbandale, IA today.
This community is currently offering 4 unique floor plans that range from 3-5 bedrooms and up to 2,483 sq. ft. with 3 car garages. With the variety of ranch and two-story homes available, Waterford Pointe offers a new home for everyone in any stage of life.
The standard features in these homes are sure to impress. Upon entering each home, you will immediately notice the 9 ft. ceilings and beautiful finishes, including but not limited to white quartz countertops, modern cabinetry, and sleek subway tile backsplashes. The interiors and exteriors of these homes are built with a variety of color packages to fit your stylistic preferences. Other standard features include an electric fireplace, stainless steel appliances, and smart home technology throughout every home.
This community offers its residents a perfect blend of suburban living with easy access to some of the metro's most popular amenities. In addition to a premier location, Waterford boasts excellent schools within the Waukee school district, well maintained parks, and a variety of recreational activities for people of all ages.
Waterford Pointe is a place where neighbors know each other and everyone feels welcome, so don't miss out on the opportunity to find your home in Urbandale, IA today.
Office Hours
Sales Office
14505 Ironwood Ct
Urbandale, IA 50111
(515) 579-5949
Price History for 14515 Ironwood Ct
| Date | Price | Event | Source |
|---|---|---|---|
| 07/22/2025 | $414,990 | Listed For Sale | DR Horton |
Similar Homes You May Like
New Listings near 14515 Ironwood Ct
Assigned Schools
These are the assigned schools for 14515 Ironwood Ct.
Check with the applicable school district prior to making a decision based on these schools. Learn more.
What Locals Say about Grimes
At least 74 Trulia users voted on each feature.
- 100%It's dog friendly
- 91%There are sidewalks
- 91%Parking is easy
- 88%Car is needed
- 88%Streets are well-lit
- 86%Kids play outside
- 83%There's holiday spirit
- 82%People would walk alone at night
- 74%It's quiet
- 73%Yards are well-kept
- 60%Neighbors are friendly
- 54%They plan to stay for at least 5 years
- 44%There are community events
- 41%There's wildlife
- 35%It's walkable to grocery stores
- 29%It's walkable to restaurants
Learn more about our methodology.
LGBTQ Local Legal Protections
LGBTQ Local Legal Protections
14515 Ironwood Ct, Grimes, IA 50111 is a 5 bedroom, 3 bathroom, 2,462 sqft single-family home built in 2025. This property is currently available for sale and was listed by DR Horton on Jul 22, 2025.



