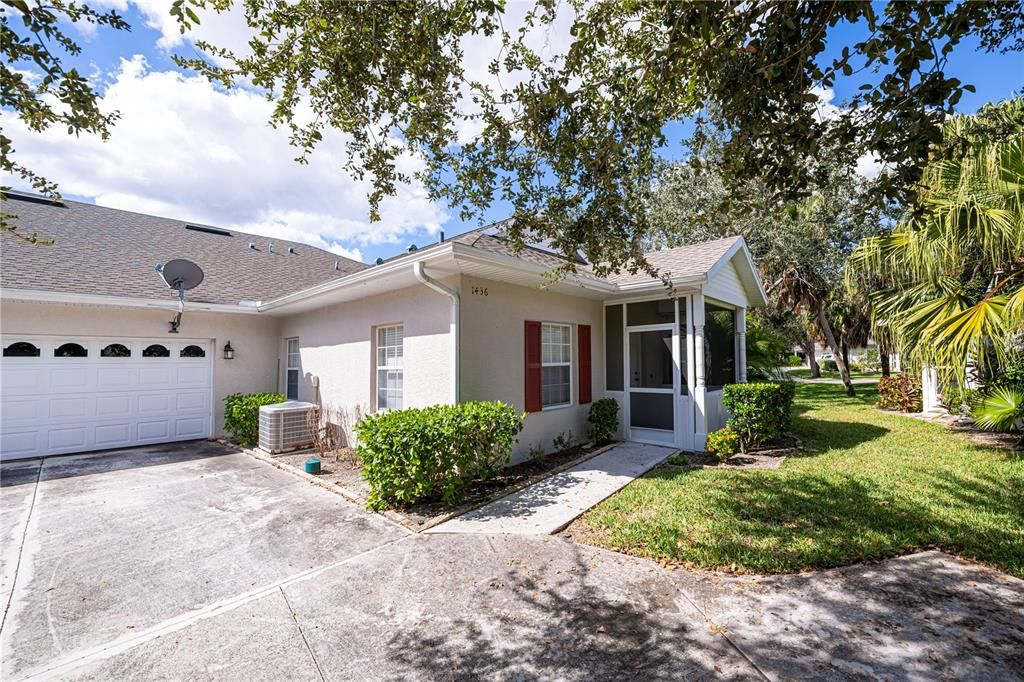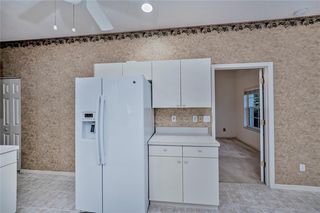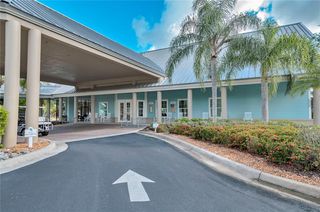


PENDING
1436 Red Oak Ln
Pt Charlotte, FL 33948
- 2 Beds
- 2 Baths
- 1,364 sqft
- 2 Beds
- 2 Baths
- 1,364 sqft
2 Beds
2 Baths
1,364 sqft
Local Information
© Google
-- mins to
Commute Destination
Description
Under contract-accepting backup offers. BIG PRICE REDUCTION! VILLA NEEDS UPDATING & BEING SOLD AS IS! ALL OFFERS WILL BE CONSIDERED!! Welcome to the sought after Heritage Oak Park community. This popular A villa has 2 bedrooms, 2 full baths, + den/flex room & 2 car garage and is located on a fantastic lot in the center of the park, backing up to greenery & a short cul-de-sac street so very quiet & peaceful. Villa has an open floorplan with volume ceilings thru-out. You enter thru a tiled screened front porch into the large great room with sliders out to the Florida room that can be used all year round. Kitchen opens to the great room & offers a breakfast bar, nook, closet pantry & equipped with all the appliances. Good sized master bedroom has 2 walk in closets & has an ensuite master bath w/walk in shower & dual sinks. Villa has a split floorplan with second bedroom & bath off the great room to offer guests privacy. In addition there is also has a flex room with double doors that could be used as a 3rd bedroom, den or office space. Interior laundry closet w/full size washer & dryer. Heritage Oak Park is an active gated community located in the Murdock area of Port Charlotte w/quick access to shopping & restaurants, yet the developer built around all the old native oak trees giving you the feeling that you are living in the country. There is an activities director on staff planning numerous activities for your enjoyment. Amenities of the park include a clubhouse, heated pool, library, billiards room, fitness room, shuffleboard, boccie ball, tennis courts, pickleball, & walking path around the lake. Convenient to shopping & restaurants.
Home Highlights
Parking
2 Car Garage
Outdoor
Porch
View
Park/Greenbelt, Trees/Woods
HOA
$195/Monthly
Price/Sqft
$176
Listed
171 days ago
Home Details for 1436 Red Oak Ln
Interior Features |
|---|
Interior Details Number of Rooms: 7 |
Beds & Baths Number of Bedrooms: 2Number of Bathrooms: 2Number of Bathrooms (full): 2 |
Dimensions and Layout Living Area: 1364 Square Feet |
Appliances & Utilities Utilities: Cable Available, Electricity Connected, Sewer Connected, Street Lights, Water ConnectedAppliances: Dishwasher, Disposal, Dryer, Electric Water Heater, Ice Maker, Microwave, Range, Refrigerator, WasherDishwasherDisposalDryerLaundry: Inside, Laundry ClosetMicrowaveRefrigeratorWasher |
Heating & Cooling Heating: Central, ElectricHas CoolingAir Conditioning: Central AirHas HeatingHeating Fuel: Central |
Fireplace & Spa No Fireplace |
Gas & Electric Has Electric on Property |
Windows, Doors, Floors & Walls Window: Window TreatmentsFlooring: Carpet, Ceramic Tile |
Levels, Entrance, & Accessibility Stories: 1Number of Stories: 1Levels: OneFloors: Carpet, Ceramic Tile |
View Has a ViewView: Park/Greenbelt, Trees/Woods |
Security Security: Gated Community, Security Gate, Smoke Detector(s) |
Exterior Features |
|---|
Exterior Home Features Roof: ShinglePatio / Porch: Covered, Enclosed, Screened, Side PorchExterior: Irrigation System, Rain Gutters, Sliding DoorsFoundation: SlabNo Private Pool |
Parking & Garage Number of Garage Spaces: 2Number of Covered Spaces: 2Other Parking: Garage Dimensions: 20x21No CarportHas a GarageHas an Attached GarageHas Open ParkingParking Spaces: 2Parking: Driveway, Garage Door Opener |
Pool Pool: Gunite, Heated, In GroundPool |
Frontage Waterfront: LakeRoad Frontage: Street PavedRoad Surface Type: PavedNot on Waterfront |
Water & Sewer Sewer: Public Sewer |
Days on Market |
|---|
Days on Market: 171 |
Property Information |
|---|
Year Built Year Built: 2001 |
Property Type / Style Property Type: ResidentialProperty Subtype: Single Family ResidenceArchitecture: Ranch |
Building Construction Materials: Block, StuccoNot a New ConstructionAttached To Another Structure |
Property Information Parcel Number: 402208279017 |
Price & Status |
|---|
Price List Price: $239,900Price Per Sqft: $176 |
Active Status |
|---|
MLS Status: Pending |
Media |
|---|
Location |
|---|
Direction & Address City: Port CharlotteCommunity: Heritage Oak Park 02 |
School Information Elementary School: Liberty ElementaryJr High / Middle School: Murdock MiddleHigh School: Port Charlotte High |
Agent Information |
|---|
Listing Agent Listing ID: C7483415 |
Building |
|---|
Building Area Building Area: 2022 Square Feet |
Community rooms Fitness Center |
Community |
|---|
Community Features: Lake, Buyer Approval Required, Clubhouse, Community Mailbox, Deed Restrictions, Fitness Center, Gated Community - No Guard, Pool, Tennis Court(s)Not Senior Community |
HOA |
|---|
HOA Fee Includes: Community Pool, Escrow Reserves Fund, Maintenance Grounds, Manager, Pest Control, Pool Maintenance, Recreational Facilities, SecurityAssociation for this Listing: Port CharlotteHas an HOAHOA Fee: $195/Monthly |
Lot Information |
|---|
Lot Area: 6286 sqft |
Listing Info |
|---|
Special Conditions: None |
Offer |
|---|
Listing Terms: Cash, Conventional |
Compensation |
|---|
Buyer Agency Commission: 2.5Buyer Agency Commission Type: %Transaction Broker Commission: 2.5%Transaction Broker Commission Type: % |
Notes The listing broker’s offer of compensation is made only to participants of the MLS where the listing is filed |
Business |
|---|
Business Information Ownership: Fee Simple |
Rental |
|---|
Lease Term: Min (3 Months) |
Miscellaneous |
|---|
Mls Number: C7483415Attic: Ceiling Fans(s), Eating Space In Kitchen, High Ceiling(s), Living Room/Dining Room Combo, Primary Bedroom Main Floor, Open Floorplan, Split Bedroom, Walk-In Closet(s), Window TreatmentsPets Max Weight: 100 |
Additional Information |
|---|
HOA Amenities: Clubhouse, Fitness Center, Gated, Pickleball Court(s), Pool, Shuffleboard Court, Tennis Court(s), Vehicle Restrictions |
Last check for updates: about 7 hours ago
Listing Provided by: Barb Mc Henry, (941) 769-2016
COLDWELL BANKER SUNSTAR REALTY, (941) 637-1090
Originating MLS: Port Charlotte
Source: Stellar MLS / MFRMLS, MLS#C7483415

IDX information is provided exclusively for personal, non-commercial use, and may not be used for any purpose other than to identify prospective properties consumers may be interested in purchasing. Information is deemed reliable but not guaranteed. Some IDX listings have been excluded from this website.
The listing broker’s offer of compensation is made only to participants of the MLS where the listing is filed.
Listing Information presented by local MLS brokerage: Zillow, Inc - (407) 904-3511
The listing broker’s offer of compensation is made only to participants of the MLS where the listing is filed.
Listing Information presented by local MLS brokerage: Zillow, Inc - (407) 904-3511
Price History for 1436 Red Oak Ln
| Date | Price | Event | Source |
|---|---|---|---|
| 04/05/2024 | $239,900 | Pending | Stellar MLS / MFRMLS #C7483415 |
| 04/03/2024 | $239,900 | PriceChange | Stellar MLS / MFRMLS #C7483415 |
| 03/12/2024 | $259,900 | PriceChange | Stellar MLS / MFRMLS #C7483415 |
| 01/19/2024 | $279,900 | PriceChange | Stellar MLS / MFRMLS #C7483415 |
| 11/09/2023 | $299,900 | PriceChange | Stellar MLS / MFRMLS #C7483415 |
| 06/28/2023 | $309,900 | PriceChange | Florida Gulf Coast MLS #223037039 |
| 05/22/2023 | $324,900 | Listed For Sale | Florida Gulf Coast MLS #223037039 |
| 11/02/2001 | $129,900 | Sold | N/A |
Similar Homes You May Like
Skip to last item
Skip to first item
New Listings near 1436 Red Oak Ln
Skip to last item
Skip to first item
Property Taxes and Assessment
| Year | 2022 |
|---|---|
| Tax | $3,492 |
| Assessment | $192,796 |
Home facts updated by county records
Comparable Sales for 1436 Red Oak Ln
Address | Distance | Property Type | Sold Price | Sold Date | Bed | Bath | Sqft |
|---|---|---|---|---|---|---|---|
0.06 | Single-Family Home | $310,000 | 08/01/23 | 2 | 2 | 1,364 | |
0.10 | Single-Family Home | $283,000 | 11/03/23 | 2 | 2 | 1,364 | |
0.12 | Single-Family Home | $295,000 | 12/29/23 | 2 | 2 | 1,364 | |
0.09 | Single-Family Home | $335,000 | 02/01/24 | 2 | 2 | 1,364 | |
0.22 | Single-Family Home | $238,000 | 01/05/24 | 2 | 2 | 1,176 | |
0.10 | Single-Family Home | $330,000 | 06/27/23 | 2 | 2 | 1,364 | |
0.17 | Single-Family Home | $310,000 | 03/15/24 | 2 | 2 | 1,364 | |
0.14 | Single-Family Home | $325,000 | 09/22/23 | 2 | 2 | 1,364 | |
0.16 | Single-Family Home | $285,000 | 10/25/23 | 2 | 2 | 1,364 | |
0.19 | Single-Family Home | $269,000 | 04/12/24 | 2 | 2 | 1,364 |
LGBTQ Local Legal Protections
LGBTQ Local Legal Protections
Barb Mc Henry, COLDWELL BANKER SUNSTAR REALTY

1436 Red Oak Ln, Pt Charlotte, FL 33948 is a 2 bedroom, 2 bathroom, 1,364 sqft single-family home built in 2001. This property is currently available for sale and was listed by Stellar MLS / MFRMLS on Nov 9, 2023. The MLS # for this home is MLS# C7483415.
