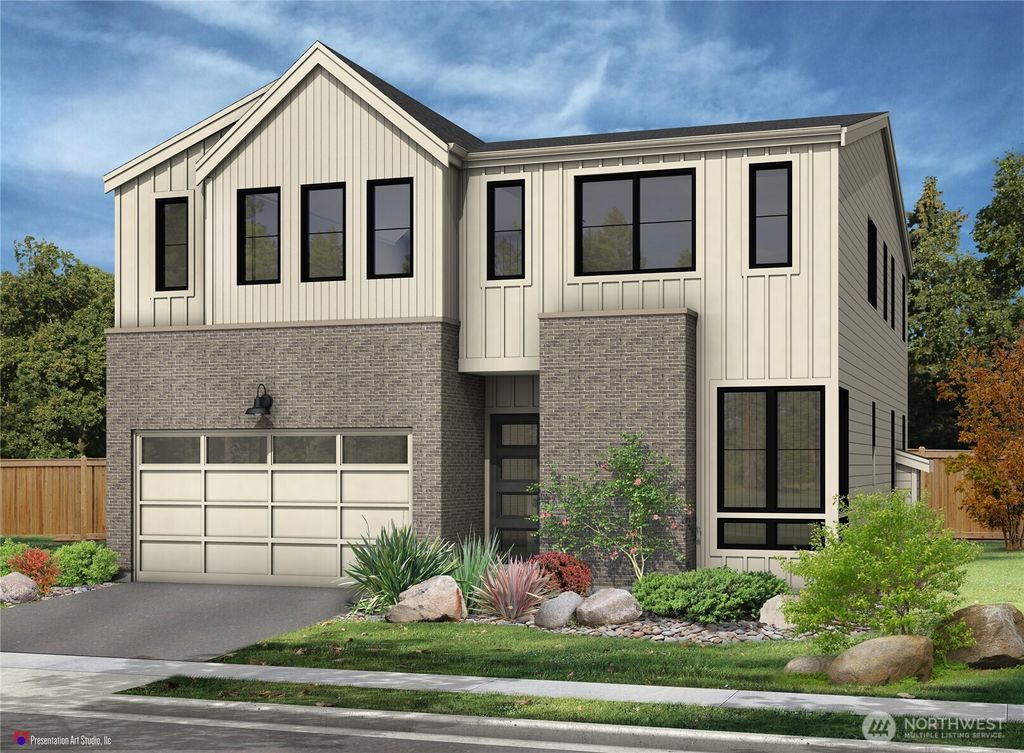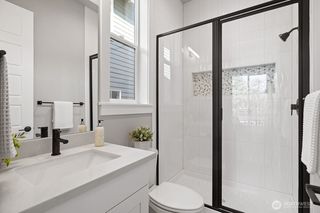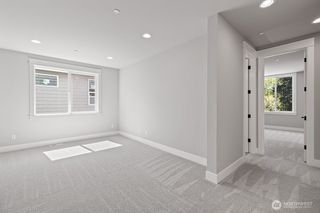Listed by Renee Huseby, John L. Scott Everett, (425) 355-0200 . Bought with John L. Scott Everett
1433 238th Street SE
Bothell, WA 98021
- 5 Beds
- 4.5 Baths
- 3,259 sqft
5 Beds
4.5 Baths
3,259 sqft
Homes for Sale Near 1433 238th Street SE
Local Information
© Google
-- mins to
Description
Welcome to Kinsley Heights in Bothell! The 'Franklin' on lot 11 offers a spacious 3259 sq ft with 5 beds & 4 baths. This floorplan offers TWO GUEST SUITES - one on main & one upstairs. Main floor offers kitchen w/butlers pantry, dining & great room w/gas fireplace, & guest suite. Second floor features a bonus room, additional bedrooms, laundry & primary bedroom w/walk-in closet. Finishes include white cabinetry, stainless steel appliances, quartz counters, waterfall edge in kitchen, pot filler, double ovens, heat pump (providing A/C), Deako smart switches, full landscaping, outdoor covered area w/gas fireplace, & more! Site Registration Policy - Buyers must register Broker on 1st visit & bring Broker on 2nd visit.
This property is off market, which means it's not currently listed for sale or rent on Trulia. This may be different from what's available on other websites or public sources. This description is from August 17, 2025
Home Highlights
Parking
2 Car Garage
Outdoor
Yes
A/C
Heating & Cooling
HOA
$159/Monthly
Price/Sqft
$560/sqft
Listed
120 days ago
Last check for updates: about 6 hours ago
Listed by Renee Huseby
John L. Scott Everett
Bought with: Mamta Gandhi, John L. Scott Everett
Source: NWMLS, MLS#2367580

Home Details for 1433 238th Street SE
|
|---|
MLS Status: Sold |
|
|---|
Interior Details Basement: NoneNumber of Rooms: 15Types of Rooms: Master Bedroom, Bedroom, Bathroom Three Quarter, Bathroom Full, Bonus Room, Dining Room, Entry Hall, Great Room, Utility Room |
Beds & Baths Number of Bedrooms: 5Main Level Bedrooms: 1Number of Bathrooms: 5Number of Bathrooms (full): 2Number of Bathrooms (three quarters): 2Number of Bathrooms (half): 1Number of Bathrooms (main level): 2 |
Dimensions and Layout Living Area: 3259 Square Feet |
Appliances & Utilities Appliances: Dishwasher(s), Disposal, Double Oven, Microwave(s), Stove(s)/Range(s), Garbage Disposal, Water Heater: HE heat Pump (Electric), Water Heater Location: GarageDisposal |
Heating & Cooling Heating: Fireplace,Forced Air,Heat Pump,Electric,Natural GasHas CoolingAir Conditioning: Forced Air,Heat PumpHas HeatingHeating Fuel: Fireplace |
Fireplace & Spa Number of Fireplaces: 1Fireplace: Gas, Main Level: 1, FireplaceHas a Fireplace |
Gas & Electric Electric: Company: Snohomish County PUD |
Windows, Doors, Floors & Walls Window: Double Pane/Storm WindowFlooring: Ceramic Tile, Laminate, Vinyl, Carpet |
Levels, Entrance, & Accessibility Stories: 2Levels: TwoEntry Location: MainFloors: Ceramic Tile, Laminate, Vinyl, Carpet |
View Has a ViewView: Territorial |
|
|---|
Exterior Home Features Roof: CompositionPatio / Porch: Bath Off Primary, Double Pane/Storm Window, Dining Room, Fireplace, SMART Wired, Walk-In Closet(s), Walk-In Pantry, Water Heater, Wine/Beverage RefrigeratorFoundation: Poured Concrete |
Parking & Garage Number of Garage Spaces: 2Number of Covered Spaces: 2No CarportHas a GarageHas an Attached GarageNo Open ParkingParking Spaces: 2Parking: Attached Garage |
Frontage Not on Waterfront |
Water & Sewer Sewer: Sewer Connected, Company: Alderwood Sewer |
Farm & Range Does Not Include Irrigation Water Rights |
Surface & Elevation Topography: LevelElevation Units: Feet |
|
|---|
Year Built Year Built: 2025 |
Property Type / Style Property Type: ResidentialProperty Subtype: Single Family ResidenceStructure Type: HouseArchitecture: Contemporary |
Building Building Name: Kinsley HeightsConstruction Materials: Stone, Wood ProductsIs a New Construction |
Property Information Condition: Under ConstructionIncluded in Sale: Dishwasher(s), Double Oven, Garbage Disposal, Microwave(s), Stove(s)/Range(s)Parcel Number: 01235000001100 |
|
|---|
Price List Price: $1,824,950Price Per Sqft: $560/sqft |
Status Change & Dates Off Market Date: Thu Jul 17 2025Possession Timing: Close Of Escrow |
|
|---|
Direction & Address City: BothellCommunity: Canyon Park |
School Information Elementary School: Buyer To VerifyJr High / Middle School: Buyer To VerifyHigh School: Buyer To VerifyHigh School District: Northshore |
|
|---|
Building Details Builder Name: Huseby Homes LLC |
Building Area Building Area: 3259 Square Feet |
|
|---|
Community Features: CCRsNot Senior Community |
|
|---|
HOA Phone: 425-344-5998HOA Fee: $159/Monthly |
|
|---|
Lot Area: 4835.16 sqft |
|
|---|
Special Conditions: Standard |
|
|---|
Listing Terms: Cash Out, Conventional, FHA, VA Loan |
|
|---|
Mls Number: 2367580Offer Review: Seller intends to review offers upon receiptCommon Interest: ResidentialShowing Requirements: Appointment Only, MLS Keybox, See Remarks, Vacant |
|
|---|
CCRs |
Price History for 1433 238th Street SE
| Date | Price | Event | Source |
|---|---|---|---|
| 07/17/2025 | $1,824,950 | Sold | NWMLS #2367580 |
| 06/07/2025 | $1,824,950 | Pending | NWMLS #2367580 |
| 04/30/2025 | $1,824,950 | Listed For Sale | NWMLS #2367580 |
Comparable Sales for 1433 238th Street SE
Address | Distance | Property Type | Sold Price | Sold Date | Bed | Bath | Sqft |
|---|---|---|---|---|---|---|---|
0.03 | Single-Family Home | $1,824,950 | 06/05/25 | 5 | 4.5 | 3,259 | |
0.04 | Single-Family Home | $1,824,950 | 08/22/25 | 5 | 4.5 | 3,259 | |
0.04 | Single-Family Home | $1,824,950 | 08/25/25 | 5 | 4.5 | 3,259 | |
0.03 | Single-Family Home | $1,874,950 | 06/18/25 | 5 | 4.5 | 3,491 | |
0.04 | Single-Family Home | $1,874,950 | 07/31/25 | 5 | 4.5 | 3,491 | |
0.03 | Single-Family Home | $1,874,950 | 07/14/25 | 5 | 4.5 | 3,491 | |
0.02 | Single-Family Home | $1,799,950 | 03/07/25 | 5 | 4.5 | 2,923 | |
0.04 | Single-Family Home | $1,824,950 | 07/31/25 | 5 | 4.5 | 3,259 | |
0.01 | Single-Family Home | $1,874,950 | 08/04/25 | 5 | 4.5 | 3,491 |
Assigned Schools
These are the assigned schools for 1433 238th Street SE.
Check with the applicable school district prior to making a decision based on these schools. Learn more.
What Locals Say about Bothell
At least 389 Trulia users voted on each feature.
- 91%It's dog friendly
- 89%Car is needed
- 82%Parking is easy
- 77%There's holiday spirit
- 76%There are sidewalks
- 74%Yards are well-kept
- 72%Kids play outside
- 70%People would walk alone at night
- 65%Streets are well-lit
- 64%It's quiet
- 53%There's wildlife
- 50%Neighbors are friendly
- 48%It's walkable to grocery stores
- 48%They plan to stay for at least 5 years
- 46%It's walkable to restaurants
- 32%There are community events
Learn more about our methodology.
LGBTQ Local Legal Protections
LGBTQ Local Legal Protections

Listing information is provided by the Northwest Multiple Listing Service (NWMLS). Property information is based on available data that may include MLS information, county records, and other sources. Listings marked with this symbol: provided by Northwest Multiple Listing Service, 2025. All information provided is deemed reliable but is not guaranteed and should be independently verified. All properties are subject to prior sale or withdrawal. © 2025 NWMLS. All rights are reserved. Disclaimer: The information contained in this listing has not been verified by Zillow, Inc. and should be verified by the buyer. Some IDX listings have been excluded from this website. Click here for more information
Homes for Rent Near 1433 238th Street SE
Off Market Homes Near 1433 238th Street SE
1433 238th Street SE, Bothell, WA 98021 is a 5 bedroom, 5 bathroom, 3,259 sqft single-family home built in 2025. This property is not currently available for sale. 1433 238th Street SE was last sold on Jul 17, 2025 for $1,824,950 (0% higher than the asking price of $1,824,950). The current Trulia Estimate for 1433 238th Street SE is $1,811,700.



