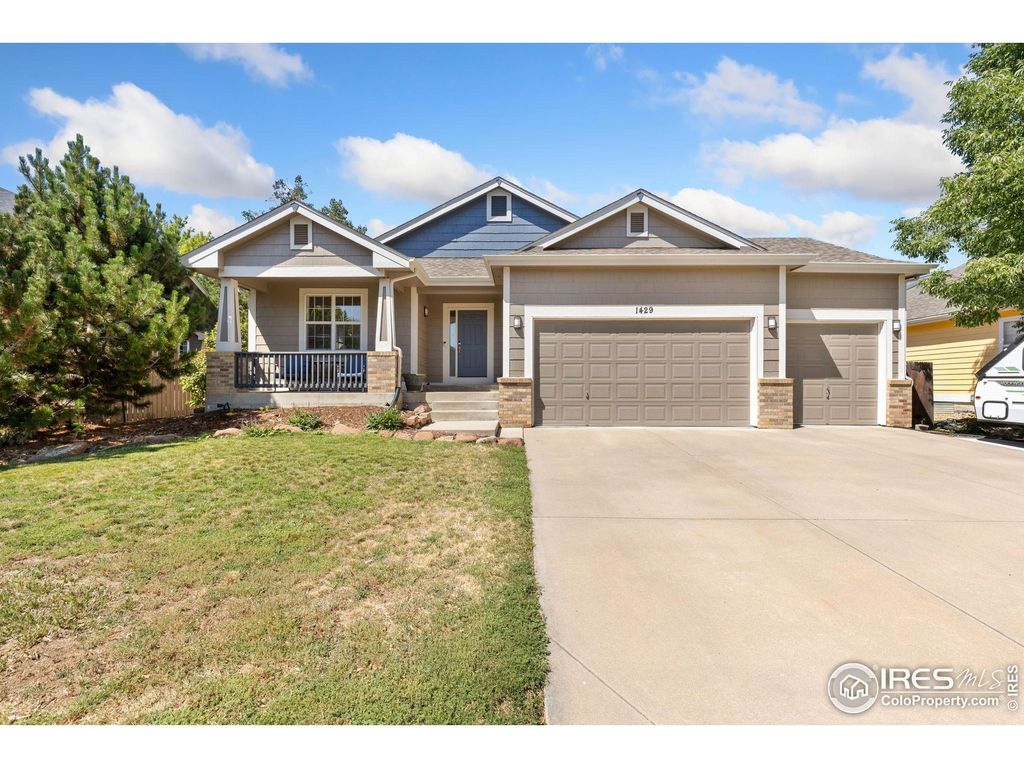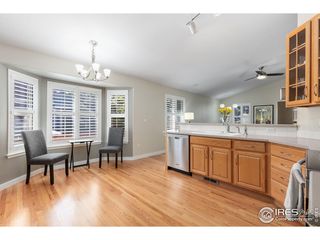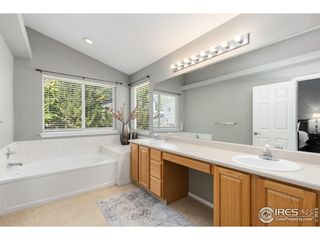1429 Auburn Ct
Longmont, CO 80503
Longmont Estates- 3 Beds
- 2 Baths
- 4,152 sqft
3 Beds
2 Baths
4,152 sqft
We estimate this home will sell faster than 81% nearby.
Local Information
© Google
-- mins to
Description
Welcome to this charming ranch-style home that blends comfort, modern updates, and endless potential. Step inside to find newer hardwood floors and updated baseboards that create a warm, inviting feel throughout. The home has been thoughtfully maintained with a newer roof, furnace, A/C, and fresh interior and exterior paint-providing peace of mind for years to come. The spacious layout includes a large primary bedroom, perfect for unwinding at the end of the day, and an eat-in kitchen designed for family meals or entertaining. Outdoors, enjoy two great spaces: a large back patio ideal for gatherings and a welcoming front deck to relax and take in the neighborhood. But the true bonus is downstairs-a large unfinished basement with incredible expansion potential. Finish it to nearly double the living space and create the home of your dreams, whether that's extra bedrooms, a home gym, theater, or entertainment space. This home is move-in ready today, with room to grow for tomorrow-waiting for its next owner to make it their own!
We estimate this home will sell faster than 81% nearby.
Home Highlights
Parking
3 Car Garage
Outdoor
Patio
A/C
Heating & Cooling
HOA
None
Price/Sqft
$201
Listed
3 days ago
Home Details for 1429 Auburn Ct
|
|---|
Interior Details Basement: UnfinishedNumber of Rooms: 7Types of Rooms: Master Bedroom, Bedroom 2, Bedroom 3, Dining Room, Family Room, Kitchen, Living Room |
Beds & Baths Number of Bedrooms: 3Main Level Bedrooms: 3Number of Bathrooms: 2Number of Bathrooms (full): 2 |
Dimensions and Layout Living Area: 4152 Square Feet |
Appliances & Utilities Utilities: Natural Gas Available, Electricity Available, Cable Available, Trash: City of LongmontAppliances: Electric Range/Oven, Self Cleaning Oven, Dishwasher, Refrigerator, Microwave, DisposalDishwasherDisposalLaundry: Washer/Dryer Hookups,Main LevelMicrowaveRefrigerator |
Heating & Cooling Heating: Forced AirHas CoolingAir Conditioning: Central AirHas HeatingHeating Fuel: Forced Air |
Fireplace & Spa No Spa |
Gas & Electric Electric: Electric, City of LongmonGas: Natural Gas, XcelHas Electric on Property |
Windows, Doors, Floors & Walls Window: Window Coverings, Bay Window(s), Bay or Bow WindowFlooring: Wood, Wood Floors |
Levels, Entrance, & Accessibility Stories: 1Accessibility: Level Lot, Level Drive, Accessible Hallway(s), Main Floor Bath, Accessible BedroomFloors: Wood, Wood Floors |
View No View |
|
|---|
Exterior Home Features Roof: CompositionPatio / Porch: PatioFencing: Wood |
Parking & Garage Number of Garage Spaces: 3Number of Covered Spaces: 3Other Parking: Garage Type: AttachedNo CarportHas a GarageHas an Attached GarageParking Spaces: 3Parking: Garage Door Opener,Oversized |
Frontage Road Frontage: City StreetRoad Surface Type: Paved, AsphaltNot on Waterfront |
Water & Sewer Sewer: City Sewer |
Farm & Range Not Allowed to Raise HorsesDoes Not Include Irrigation Water Rights |
Finished Area Finished Area (above surface): 2076 Square FeetFinished Area (below surface): 2076 Square Feet |
|
|---|
Days on Market: 3 |
|
|---|
Year Built Year Built: 2000 |
Property Type / Style Property Type: ResidentialProperty Subtype: Residential-Detached, ResidentialArchitecture: Contemporary/Modern,Ranch |
Building Construction Materials: Wood/FrameNot a New Construction |
Property Information Condition: Not New, Previously OwnedUsage of Home: Single FamilyNot Included in Sale: Sellers Persoanl PropertyParcel Number: R0130680 |
|
|---|
Price List Price: $835,000Price Per Sqft: $201 |
|
|---|
MLS Status: Active |
|
|---|
Direction & Address City: LongmontCommunity: Canterbury Pointe |
School Information Elementary School: Longmont EstatesJr High / Middle School: WestviewHigh School: Silver CreekHigh School District: ST Vrain Dist RE 1J |
|
|---|
Listing Agent Listing ID: 1042148 |
|
|---|
Building Area Building Area: 4152 Square Feet |
|
|---|
Not Senior Community |
|
|---|
No HOA |
|
|---|
Lot Area: 8166 sqft |
|
|---|
Special Conditions: Private Owner |
|
|---|
Listing Terms: Cash, Conventional, FHA, VA Loan |
|
|---|
BasementMls Number: 1042148Attribution Contact: 303-798-4300Above Grade Unfinished Area: 2076 |
Last check for updates: about 4 hours ago
Listing courtesy of Patrichia Cornell, (303) 798-4300
Realty One Group Premier
Source: IRES, MLS#1042148

Also Listed on REcolorado.
Price History for 1429 Auburn Ct
| Date | Price | Event | Source |
|---|---|---|---|
| 08/26/2025 | $835,000 | Listed For Sale | IRES #1042148 |
| 10/30/2001 | $305,000 | Sold | N/A |
| 05/25/2001 | $267,918 | Sold | N/A |
| 02/08/2001 | $267,918 | Sold | N/A |
| 04/16/1999 | $60,000 | Sold | N/A |
Similar Homes You May Like
New Listings near 1429 Auburn Ct
Property Taxes and Assessment
| Year | 2024 |
|---|---|
| Tax | $3,886 |
| Assessment | $669,700 |
Home facts updated by county records
Comparable Sales for 1429 Auburn Ct
Address | Distance | Property Type | Sold Price | Sold Date | Bed | Bath | Sqft |
|---|---|---|---|---|---|---|---|
0.03 | Single-Family Home | $625,000 | 12/17/24 | 3 | 2 | 3,084 | |
0.03 | Single-Family Home | $800,000 | 06/04/25 | 4 | 2.5 | 4,270 | |
0.14 | Single-Family Home | $510,000 | 11/12/24 | 3 | 2 | 1,553 | |
0.35 | Single-Family Home | $432,990 | 04/14/25 | 3 | 2 | 2,966 | |
0.25 | Single-Family Home | $635,000 | 05/05/25 | 3 | 2 | 2,120 | |
0.12 | Single-Family Home | $537,000 | 07/31/25 | 4 | 2 | 1,470 | |
0.25 | Single-Family Home | $540,000 | 02/25/25 | 3 | 2.5 | 2,531 | |
0.10 | Single-Family Home | $565,000 | 05/16/25 | 5 | 3 | 2,528 |
Assigned Schools
These are the assigned schools for 1429 Auburn Ct.
Check with the applicable school district prior to making a decision based on these schools. Learn more.
Neighborhood Overview
Neighborhood stats provided by third party data sources.
What Locals Say about Longmont Estates
At least 8 Trulia users voted on each feature.
- 100%Yards are well-kept
- 100%Parking is easy
- 100%It's dog friendly
- 90%There are sidewalks
- 83%People would walk alone at night
- 83%There's holiday spirit
- 82%Car is needed
- 78%They plan to stay for at least 5 years
- 75%It's quiet
- 70%Streets are well-lit
- 64%There's wildlife
- 58%It's walkable to grocery stores
- 55%Neighbors are friendly
- 55%Kids play outside
- 27%There are community events
Learn more about our methodology.
LGBTQ Local Legal Protections
LGBTQ Local Legal Protections
Patrichia Cornell, Realty One Group Premier
Agent Phone: (303) 798-4300

Information source: Information and Real Estate Services, LLC. Provided for limited non-commercial use only under IRES Rules © Copyright IRES.
Listing information is provided exclusively for consumers' personal, non-commercial use and may not be used for any purpose other than to identify prospective properties consumers may be interested in purchasing.
Information deemed reliable but not guaranteed by the MLS.
Listing information is provided exclusively for consumers' personal, non-commercial use and may not be used for any purpose other than to identify prospective properties consumers may be interested in purchasing.
Information deemed reliable but not guaranteed by the MLS.
1429 Auburn Ct, Longmont, CO 80503 is a 3 bedroom, 2 bathroom, 4,152 sqft single-family home built in 2000. 1429 Auburn Ct is located in Longmont Estates, Longmont. This property is currently available for sale and was listed by IRES on Aug 24, 2025. The MLS # for this home is MLS# 1042148.



