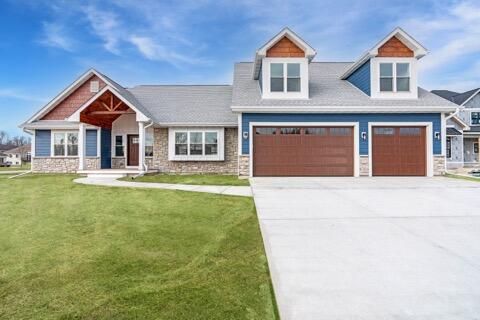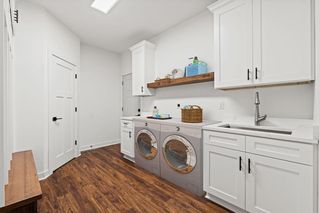


FOR SALENEW CONSTRUCTION0.33 ACRES
1427 Red Oak DRIVE
Hartford, WI 53027
- 4 Beds
- 4 Baths
- 2,900 sqft (on 0.33 acres)
- 4 Beds
- 4 Baths
- 2,900 sqft (on 0.33 acres)
4 Beds
4 Baths
2,900 sqft
(on 0.33 acres)
Local Information
© Google
-- mins to
Commute Destination
Description
Home Sale Contingencies Welcome! Luxury Custom New Construction by James Allen Builders offers tasteful finishes & hand-milled woodwork, boasting an open concept design adorned w/wood beams. Gourmet chef's kitchen features a massive quartz island & ample cabinets. Entertain effortlessly w/views of the three-sided fireplace from the living room & dining area. The primary suite is highlighted by a tray ceiling, walk-in closet, & barn doors leading to a spa-like bathroom. A spacious loft serves as a versatile family room or office, accompanied by a 4th bdrm & 3rd full bath upstairs. The lower level presents endless possibilities. The home offers proximity to Holy Hill, Kettle Moraine State Park, & Historic downtown Hartford, ideal for luxury & convenience.
Open House
Sunday, April 28
11:00 AM to 1:00 PM
Home Highlights
Parking
3 Car Garage
Outdoor
Deck
A/C
Heating & Cooling
HOA
None
Price/Sqft
$238
Listed
No Info
Home Details for 1427 Red Oak DRIVE
Interior Features |
|---|
Interior Details Basement: 8'+ Ceiling,Full,Full Size Windows,Radon Mitigation System,Sump Pump,ExposedNumber of Rooms: 7Types of Rooms: Master Bedroom, Bedroom 2, Bedroom 3, Bedroom 4, Bathroom, Kitchen, Living Room |
Beds & Baths Number of Bedrooms: 4Main Level Bedrooms: 3Number of Bathrooms: 4Number of Bathrooms (full): 3Number of Bathrooms (half): 1 |
Dimensions and Layout Living Area: 2900 Square Feet |
Appliances & Utilities Utilities: Cable AvailableAppliances: Dishwasher, Microwave, Oven, Range, RefrigeratorDishwasherMicrowaveRefrigerator |
Heating & Cooling Heating: Natural Gas,Forced Air,ZonedHas CoolingAir Conditioning: Central AirHas HeatingHeating Fuel: Natural Gas |
Windows, Doors, Floors & Walls Flooring: Simulated Wood |
Levels, Entrance, & Accessibility Stories: 1Levels: One, One and One HalfFloors: Simulated Wood |
Exterior Features |
|---|
Exterior Home Features Patio / Porch: Deck |
Parking & Garage Number of Garage Spaces: 3Number of Covered Spaces: 3No CarportHas a GarageHas an Attached GarageParking Spaces: 3Parking: Garage Door Opener,Attached,3 Car |
Frontage Not on Waterfront |
Water & Sewer Sewer: Public Sewer |
Property Information |
|---|
Year Built Year Built: 2024 |
Property Type / Style Property Type: ResidentialProperty Subtype: Single Family ResidenceArchitecture: Contemporary,Prairie/Craftsman,Ranch,Other |
Building Construction Materials: Fiber Cement, Stone, Brick/Stone, Wood SidingIs a New Construction |
Property Information Condition: New ConstructionNot Included in Sale: Seller's Personal PropertyIncluded in Sale: Oven/Range, Refrigerator, Dishwasher, MicrowaveParcel Number: 363302001047 |
Price & Status |
|---|
Price List Price: $689,900Price Per Sqft: $238 |
Active Status |
|---|
MLS Status: Active |
Location |
|---|
Direction & Address City: HartfordCommunity: Red Oak Country Estates |
School Information Elementary School District: Hartford J1Jr High / Middle School: CentralJr High / Middle School District: Hartford J1High School: HartfordHigh School District: Hartford J1 |
Agent Information |
|---|
Listing Agent Listing ID: 1864387 |
Building |
|---|
Building Area Building Area: 2900 Square Feet |
HOA |
|---|
Association for this Listing: Metro MLSHOA Fee: No HOA Fee |
Lot Information |
|---|
Lot Area: 0.33 acres |
Compensation |
|---|
Buyer Agency Commission: 2Buyer Agency Commission Type: %Sub Agency Commission: 2Sub Agency Commission Type: % |
Notes The listing broker’s offer of compensation is made only to participants of the MLS where the listing is filed |
Miscellaneous |
|---|
BasementMls Number: 1864387Living Area Range: 2501-3000, 2501 or moreLiving Area Range Units: Square FeetMunicipality: Hartford |
Last check for updates: about 16 hours ago
Listing courtesy of Rich Mcnelis, (414) 467-7513
The Stefaniak Group, LLC
Originating MLS: Metro MLS
Source: WIREX MLS, MLS#1864387

Price History for 1427 Red Oak DRIVE
| Date | Price | Event | Source |
|---|---|---|---|
| 04/12/2024 | $689,900 | PriceChange | WIREX MLS #1864387 |
| 02/16/2024 | $700,000 | Listed For Sale | WIREX MLS #1864387 |
| 03/10/2023 | $59,900 | Sold | N/A |
| 07/06/2022 | $59,900 | Listed For Sale | WIREX MLS #1801139 |
Similar Homes You May Like
Skip to last item
Skip to first item
New Listings near 1427 Red Oak DRIVE
Skip to last item
Skip to first item
Property Taxes and Assessment
| Year | 2022 |
|---|---|
| Tax | $596 |
| Assessment | $48,000 |
Home facts updated by county records
Comparable Sales for 1427 Red Oak DRIVE
Address | Distance | Property Type | Sold Price | Sold Date | Bed | Bath | Sqft |
|---|---|---|---|---|---|---|---|
0.05 | Single-Family Home | $574,900 | 07/18/23 | 4 | 4 | 2,841 | |
0.05 | Single-Family Home | $505,000 | 09/08/23 | 4 | 3 | 2,800 | |
0.18 | Single-Family Home | $549,900 | 03/12/24 | 4 | 3 | 2,600 | |
0.03 | Single-Family Home | $467,700 | 06/30/23 | 3 | 3 | 2,032 | |
0.24 | Single-Family Home | $595,000 | 10/02/23 | 4 | 3 | 2,600 | |
0.26 | Single-Family Home | $464,900 | 06/09/23 | 4 | 3 | 3,081 | |
0.48 | Single-Family Home | $384,000 | 05/26/23 | 4 | 3 | 2,728 | |
0.53 | Single-Family Home | $399,900 | 06/30/23 | 4 | 3 | 3,384 | |
0.59 | Single-Family Home | $409,000 | 07/28/23 | 4 | 3 | 2,726 |
What Locals Say about Hartford
- Ronda G.
- Resident
- 3y ago
"very quiet. people here are nice. needs more restaurants. would recommend younger couples with children to consider this area."
- Jessica T.
- Resident
- 4y ago
"Small town feel but close enough to big towns. Still a ton of activities and restaurants for the towns size. "
- Kassie F.
- Prev. Resident
- 5y ago
"This is where I grew up. I like Hartford. It is a nice small town with several commercial options of things to do. It has a smaller vibe, but is a pretty easy commute to other larger areas."
- Trulia User
- Prev. Resident
- 5y ago
"I grew up in Hartford. It's changed some since I've lived here, but it's still not bad. There are great places to hang out and you still feel like you're in a small town."
- Ehrlich.pamela
- Resident
- 5y ago
"Nice clean friendly area. Close to shops, stores restaurants. Library, entertainment . Pet friendly. Nice walk and park areas. Close to hospital and clinics. "
- Octaviomoreno71
- Resident
- 5y ago
"IT'S PEACEFUL AND SOME PEOPLE ARE VERY SWEET AND I LOVE THE SCHOOL THAT MY KID'S GO TOO.I FEEL VERY SAFE."
- Farleydog
- Resident
- 6y ago
"We enjoy the small town feel with nearby larger cities with dining and entertainment. 20 minutes from Milwaukee, 120 minutes from Chicago. Good schools, and lots of recreation activities."
- Farleydog
- Resident
- 6y ago
"We have lived here more than 30 years. Love the neighborhood, schools, and parks. Our neighbors are very friendly. Our home is within walking distance of stores and restaurants."
- ajeisenhut
- 12y ago
"This area of Hartford is very family friendly with lots of things to walk to. Downtown has an ice cream shop, thrift store, and pottery studio. Woodlawn park has weekly band concerts in the summer evenings, a playground, and frisbee golf course for those looking for adult fun. As for the person who stated there are lots of foreclosures, I have no clue where they got that from. The building materials in the home we are in are quality materials with quality craftsmanship."
LGBTQ Local Legal Protections
LGBTQ Local Legal Protections
Rich Mcnelis, The Stefaniak Group, LLC

IDX information is provided exclusively for personal, non-commercial use, and may not be used for any purpose other than to identify prospective properties consumers may be interested in purchasing. Information is deemed reliable but not guaranteed.
The listing broker’s offer of compensation is made only to participants of the MLS where the listing is filed.
The listing broker’s offer of compensation is made only to participants of the MLS where the listing is filed.
1427 Red Oak DRIVE, Hartford, WI 53027 is a 4 bedroom, 4 bathroom, 2,900 sqft single-family home built in 2024. This property is currently available for sale and was listed by WIREX MLS on Feb 16, 2024. The MLS # for this home is MLS# 1864387.
