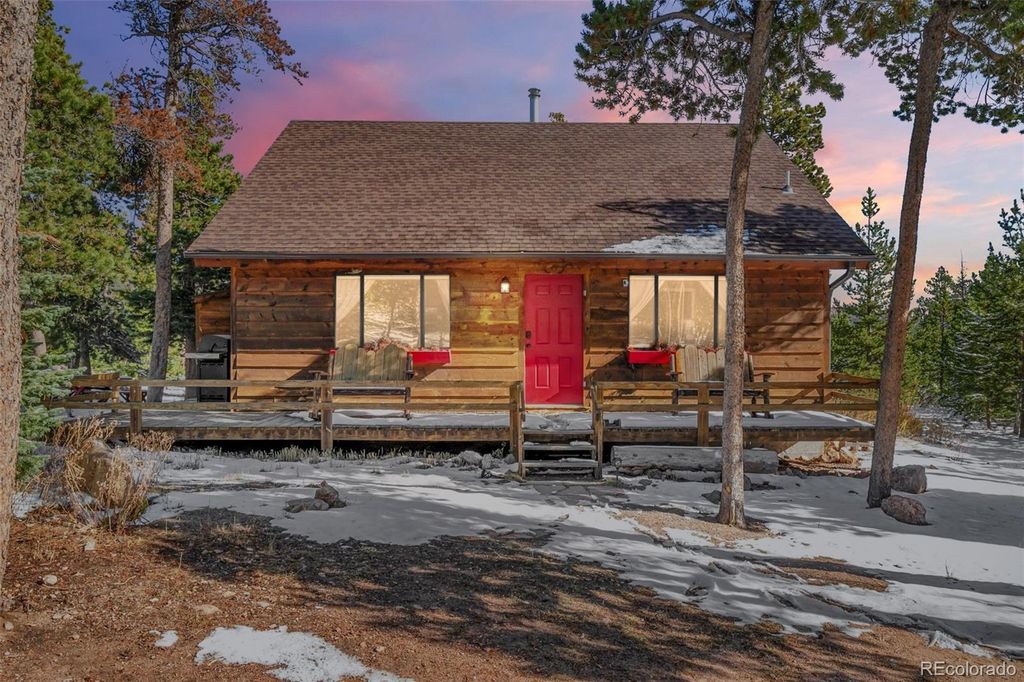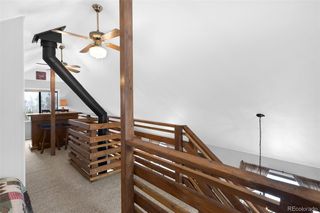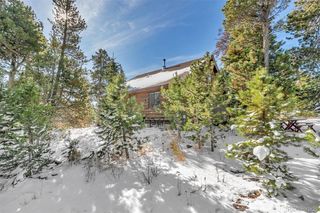


SOLDJAN 10, 2024
1426 Shoshoni Drive
Red Feather Lakes, CO 80545
- 2 Beds
- 2 Baths
- 1,200 sqft (on 1.43 acres)
- 2 Beds
- 2 Baths
- 1,200 sqft (on 1.43 acres)
2 Beds
2 Baths
1,200 sqft
(on 1.43 acres)
Homes for Sale Near 1426 Shoshoni Drive
Skip to last item
- Stephanie Woodard, RE/MAX Alliance-Crossroads
- Brandi Aspinall, Berkshire Hathaway HomeServices Colorado Real Estate NO CO
- Blaise Terrebonne, Summit Real Estate & Marketing
- Team Birks - David & Carol, Lone Pine Realty
- Laura Petrick, C3 Real Estate Solutions, LLC
- Susan Stevens, Ponderosa Realty Associates
- John Simmons, C3 Real Estate Solutions, LLC
- See more homes for sale inRed Feather LakesTake a look
Skip to first item
Local Information
© Google
-- mins to
Commute Destination
Description
This property is no longer available to rent or to buy. This description is from January 10, 2024
Nestled amidst the majestic mountains, this cabin home offers the perfect blend of modern conveniences and natural beauty. The interiors boast vaulted ceilings and an open floor plan seamlessly connecting the kitchen and living room. The kitchen shines with a functional center island, perfect for gatherings and culinary endeavors. Two spacious main floor bedrooms are complemented by a shared jack and jill bath, ensuring optimal privacy. An added loft provides versatile space, suitable for additional sleeping quarters, coupled with an extra bathroom. When it's time to relax, step outside and soak in the hot-tub, surrounded by nearly 2 acres of pristine land. The location is a nature enthusiast's dream! Whether you're into wildlife observation, hunting, or fishing, this cabin has it all. Plus, you're just minutes away from a scenic lake. For those who appreciate convenience, Red Feather Lakes is nearby, providing shopping and dining options. And for the adventurers, the proximity to Arapaho & Roosevelt National Forest means endless exploration awaits. Come and experience the best of mountain living!
Home Highlights
Parking
Open Parking
Outdoor
Deck
A/C
Heating only
HOA
$55/Monthly
Price/Sqft
$333/sqft
Listed
180+ days ago
Home Details for 1426 Shoshoni Drive
Interior Features |
|---|
Interior Details Number of Rooms: 8 |
Beds & Baths Number of Bedrooms: 2Main Level Bedrooms: 2Number of Bathrooms: 2Number of Bathrooms (three quarters): 1Number of Bathrooms (half): 1Number of Bathrooms (main level): 1 |
Dimensions and Layout Living Area: 1200 Square Feet |
Appliances & Utilities Utilities: Electricity ConnectedAppliances: Dishwasher, Disposal, Microwave, Oven, RefrigeratorDishwasherDisposalMicrowaveRefrigerator |
Heating & Cooling Heating: Forced Air,Wood StoveNo CoolingAir Conditioning: NoneHas HeatingHeating Fuel: Forced Air |
Fireplace & Spa Number of Fireplaces: 1Fireplace: Wood BurningSpa: Spa/Hot TubHas a FireplaceHas a Spa |
Gas & Electric Has Electric on Property |
Windows, Doors, Floors & Walls Window: Double Pane WindowsFlooring: Carpet, Laminate |
Levels, Entrance, & Accessibility Stories: 2Levels: TwoFloors: Carpet, Laminate |
View Has a ViewView: Mountain(s) |
Exterior Features |
|---|
Exterior Home Features Roof: CompositionPatio / Porch: Deck, Wrap AroundExterior: Lighting |
Parking & Garage Other Parking: Off Street Spaces: 1, RV Spaces: 1No CarportNo GarageNo Attached GarageHas Open ParkingParking Spaces: 2Parking: Circular Driveway |
Frontage Road Frontage: Private RoadResponsible for Road Maintenance: Private Maintained RoadRoad Surface Type: Dirt |
Water & Sewer Sewer: Septic Tank |
Finished Area Finished Area (above surface): 1200 Square Feet |
Property Information |
|---|
Year Built Year Built: 1995 |
Property Type / Style Property Type: ResidentialProperty Subtype: Single Family ResidenceStructure Type: HouseArchitecture: House |
Building Construction Materials: Frame, LogDoes Not Include Home Warranty |
Property Information Not Included in Sale: NoneParcel Number: R0637424 |
Price & Status |
|---|
Price List Price: $400,000Price Per Sqft: $333/sqft |
Status Change & Dates Off Market Date: Tue Nov 21 2023Possession Timing: Close Of Escrow |
Active Status |
|---|
MLS Status: Closed |
Location |
|---|
Direction & Address City: Red Feather LakesCommunity: Crystal Lakes |
School Information Elementary School: Cache La PoudreElementary School District: Poudre R-1Jr High / Middle School: Cache La PoudreJr High / Middle School District: Poudre R-1High School: PoudreHigh School District: Poudre R-1 |
Building |
|---|
Building Area Building Area: 1200 Square Feet |
Community |
|---|
Not Senior Community |
HOA |
|---|
HOA Name: Crystal Lakes Road & RecHOA Phone: 970-881-2250Has an HOAHOA Fee: $665/Annually |
Lot Information |
|---|
Lot Area: 1.43 Acres |
Listing Info |
|---|
Special Conditions: Standard |
Offer |
|---|
Contingencies: None KnownListing Terms: 1031 Exchange, Cash, Conventional, FHA, VA Loan |
Mobile R/V |
|---|
Mobile Home Park Mobile Home Units: Feet |
Compensation |
|---|
Buyer Agency Commission: 2.5Buyer Agency Commission Type: % |
Notes The listing broker’s offer of compensation is made only to participants of the MLS where the listing is filed |
Business |
|---|
Business Information Ownership: Individual |
Miscellaneous |
|---|
Mls Number: 8723674Attribution Contact: Ryan@8z.com, 303-563-4100 |
Additional Information |
|---|
HOA Amenities: Pond Seasonal,Trail(s)Mlg Can ViewMlg Can Use: IDX |
Last check for updates: about 15 hours ago
Listed by Alex Villa, (830) 356-3410 x0
8z Real Estate
Bought with: Fred Porter, (970) 231-4272, Porter Real Estate
Source: REcolorado, MLS#8723674

Price History for 1426 Shoshoni Drive
| Date | Price | Event | Source |
|---|---|---|---|
| 01/10/2024 | $400,000 | Sold | REcolorado #8723674 |
| 11/27/2023 | $400,000 | Pending | REcolorado #8723674 |
| 11/13/2023 | $400,000 | PendingToActive | REcolorado #8723674 |
| 11/01/2023 | $400,000 | Pending | REcolorado #8723674 |
| 10/19/2023 | $400,000 | Listed For Sale | REcolorado #8723674 |
| 06/11/2021 | $356,000 | Sold | IRES #939795 |
| 05/19/2021 | $343,500 | Contingent | REcolorado #IR939795 |
| 05/08/2021 | $343,500 | Listed For Sale | IRES #939795 |
| 10/16/2017 | $198,000 | Sold | N/A |
| 08/09/2017 | $199,900 | PriceChange | Agent Provided |
| 07/20/2017 | $209,900 | PriceChange | Agent Provided |
| 06/17/2017 | $215,000 | Listed For Sale | Agent Provided |
| 09/23/2016 | $173,500 | Sold | N/A |
| 06/07/2016 | $179,000 | PriceChange | Agent Provided |
| 04/03/2016 | $185,000 | Listed For Sale | Agent Provided |
| 03/15/2002 | $136,500 | Sold | N/A |
Property Taxes and Assessment
| Year | 2023 |
|---|---|
| Tax | $1,706 |
| Assessment | $387,700 |
Home facts updated by county records
Comparable Sales for 1426 Shoshoni Drive
Address | Distance | Property Type | Sold Price | Sold Date | Bed | Bath | Sqft |
|---|---|---|---|---|---|---|---|
0.25 | Single-Family Home | $630,000 | 08/03/23 | 2 | 3 | 1,884 | |
0.35 | Single-Family Home | $210,000 | 06/12/23 | 2 | 1 | 816 | |
0.28 | Single-Family Home | $425,000 | 06/27/23 | 2 | 1 | 2,008 | |
0.34 | Single-Family Home | $650,000 | 05/17/23 | 3 | 2 | 3,164 | |
1.01 | Single-Family Home | $472,000 | 06/14/23 | 3 | 2 | 1,520 | |
0.90 | Single-Family Home | $550,000 | 02/23/24 | 3 | 3 | 1,748 | |
1.11 | Single-Family Home | $419,900 | 12/15/23 | 2 | 2 | 2,253 | |
1.08 | Single-Family Home | $445,000 | 08/18/23 | 3 | 2 | 1,876 |
Assigned Schools
These are the assigned schools for 1426 Shoshoni Drive.
- Cache La Poudre Middle School
- 6-8
- Public
- 331 Students
8/10GreatSchools RatingParent Rating AverageThe principal, Bono, will take anything as a sign of disrespect and will not listen to the children of the school. The teachers in this school are extremely sexist towards male students. I will not look back at my years at this school and think of a good timeStudent Review2mo ago - Poudre High School
- 9-12
- Public
- 1973 Students
6/10GreatSchools RatingParent Rating AveragePoudre Is the best school out in fort collins, i feel like i belong in poudre and feel part of a community thanks to poudre, since the beginning poudre has open doors for everyone even if they dont want it and indeed is very supportive with ones decision, so overall poudre is indeed the best high school out their.Student Review3mo ago - Red Feather Lakes Elementary School
- K-5
- Public
N/AGreatSchools RatingParent Rating AveragePretty awful. It would be awesome if you could communicate with the school staff, find out basic information as a parent, without the extremely rude secretary that believes she owns the place being obnoxious and demanding to know information she is definitely no entitled to, spreading gossip, and causing drama. Someone so rude and bitter should not be the secretary of an elementary school. She is always praised by teachers and staff but I don't think they have any idea how she treats the parents she does not know personally and random people that call the school. It is a school, not your own private business. Learn some manners.Other Review6y ago - Check out schools near 1426 Shoshoni Drive.
Check with the applicable school district prior to making a decision based on these schools. Learn more.
What Locals Say about Red Feather Lakes
- Hannahstonerfl
- Resident
- 3y ago
"Rural mountain living. Fabulous. One hour to city. Gated golf course community. Love all residents. "
- Hannahstonerfl
- Resident
- 3y ago
"Our dogs walk in the woods. Fabulous! Mountains and trees abundant. Very secluded. Perfect location for those w pets that want quiet environment. "
- Staci.volgas
- Prev. Resident
- 3y ago
"there are parks an things for the kiddos to o during some of the seasons. including a resort open during winter "
- Christine
- 9y ago
"I have a home in Fox Acres and absolutely love this communiity. The people and the natural beauty are beyond compare. The area is only 1 hour from Fort Collins, yet in the mountains with large ponderosa pines and aspens and lakes everywhere. "
LGBTQ Local Legal Protections
LGBTQ Local Legal Protections

© 2023 REcolorado® All rights reserved. Certain information contained herein is derived from information which is the licensed property of, and copyrighted by, REcolorado®. Click here for more information
The listing broker’s offer of compensation is made only to participants of the MLS where the listing is filed.
The listing broker’s offer of compensation is made only to participants of the MLS where the listing is filed.
Homes for Rent Near 1426 Shoshoni Drive
Skip to last item
Skip to first item
Off Market Homes Near 1426 Shoshoni Drive
Skip to last item
- Andrea Jones, Kentwood RE Northern Prop Llc
- John Herrity, Hayden Outdoors - Windsor
- Gary Weixelman, Continental West Realty
- Rob Kittle, Kittle Real Estate
- Gary Weixelman, Continental West Realty
- Nancy Ault, Lone Pine Realty
- Samantha Beck, Summit Real Estate & Marketing
- See more homes for sale inRed Feather LakesTake a look
Skip to first item
1426 Shoshoni Drive, Red Feather Lakes, CO 80545 is a 2 bedroom, 2 bathroom, 1,200 sqft single-family home built in 1995. This property is not currently available for sale. 1426 Shoshoni Drive was last sold on Jan 10, 2024 for $400,000 (0% higher than the asking price of $400,000). The current Trulia Estimate for 1426 Shoshoni Drive is $406,700.
