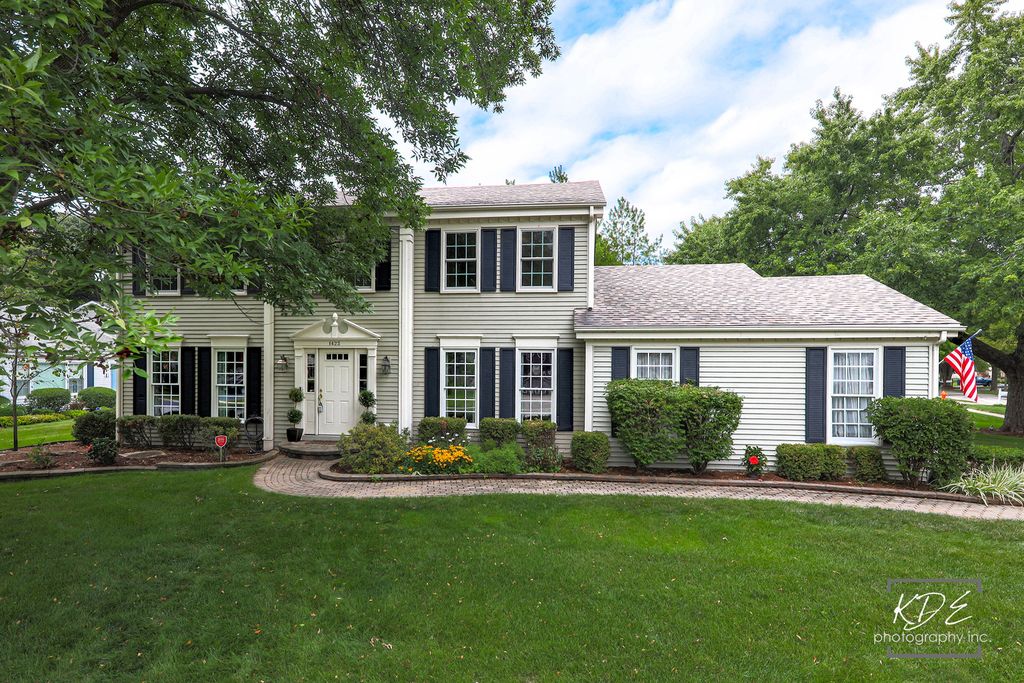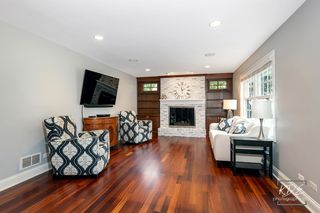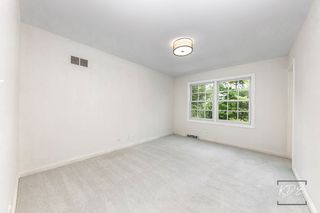


SOLDSEP 29, 2023
1423 Heatherton Dr
Naperville, IL 60563
Cress Creek Commons- 4 Beds
- 3 Baths
- 2,586 sqft (on 0.27 acres)
- 4 Beds
- 3 Baths
- 2,586 sqft (on 0.27 acres)
$665,000
Last Sold: Sep 29, 2023
1% below list $675K
$257/sqft
Est. Refi. Payment $4,710/mo*
$665,000
Last Sold: Sep 29, 2023
1% below list $675K
$257/sqft
Est. Refi. Payment $4,710/mo*
4 Beds
3 Baths
2,586 sqft
(on 0.27 acres)
Homes for Sale Near 1423 Heatherton Dr
Skip to last item
- Coldwell Banker Realty, New
- Twin Vines Real Estate Svcs, Active
- Keller Williams Premiere Properties, New
- Charles Rutenberg Realty of IL, Active
- Real People Realty, Active
- See more homes for sale inNapervilleTake a look
Skip to first item
Local Information
© Google
-- mins to
Commute Destination
Description
This property is no longer available to rent or to buy. This description is from September 29, 2023
Beautiful Cress Creek Commons home. Desirable subdivision in North Naperville. Lovely curb appeal with this side load garage on a premium corner lot. So many stunning updates. Walls have been removed, upgraded trim, millwork & doors. Abundance of natural light with lots of newer windows. A wider stair case was added. True chef's kitchen. Viking Pro gas range/oven, Subzero refrigerator/freezer, Kitchen Aid convection oven & microwave. Custom cabinetry, granite, and center island with breakfast bar. Kitchen is open to cozy family room with gas fireplace and built in shelving. Spacious dining room and 1st floor flex room; office or living room. Another highlight of 1st floor is the outstanding mud/laundry room with lots of extra cabinetry. Enter from the awesome garage with epoxy floor & built in cabinetry. Upstairs boasts lovely bedroom, bath, and lots of closets. Three other bedrooms with walk in closets. Professionally landscaped yard with paver patios, walkways, and driveway. Highly sought after District 203 schools. A few blocks from Cress Creek Commons Bathe & Racquet Club (included in annual HOA). Fabulous home and location! Minutes to downtown Naperville.
Home Highlights
Parking
2 Car Garage
Outdoor
Patio
A/C
Heating & Cooling
HOA
$46/Monthly
Price/Sqft
$257/sqft
Listed
180+ days ago
Home Details for 1423 Heatherton Dr
Active Status |
|---|
MLS Status: Closed |
Interior Features |
|---|
Interior Details Basement: PartialNumber of Rooms: 8Types of Rooms: Kitchen, Master Bedroom, Bedroom 2, Bedroom 3, Dining Room, Bedroom 4, Living Room, Laundry, Family Room |
Beds & Baths Number of Bedrooms: 4Number of Bathrooms: 3Number of Bathrooms (full): 2Number of Bathrooms (half): 1 |
Dimensions and Layout Living Area: 2586 Square Feet |
Appliances & Utilities Appliances: Double Oven, Range, Microwave, Dishwasher, Refrigerator, High End Refrigerator, Washer, Dryer, Disposal, Stainless Steel Appliance(s), HumidifierDishwasherDisposalDryerLaundry: First Floor LaundryMicrowaveRefrigeratorWasher |
Heating & Cooling Heating: Natural Gas,Forced AirHas CoolingAir Conditioning: Central AirHas HeatingHeating Fuel: Natural Gas |
Fireplace & Spa Number of Fireplaces: 1Fireplace: Attached Fireplace Doors/Screen, Gas Log, Gas Starter, Family RoomHas a FireplaceNo Spa |
Gas & Electric Electric: Circuit Breakers, 100 Amp Service |
Windows, Doors, Floors & Walls Flooring: Hardwood |
Levels, Entrance, & Accessibility Stories: 2Accessibility: No Disability AccessFloors: Hardwood |
Security Security: Carbon Monoxide Detector(s) |
Exterior Features |
|---|
Exterior Home Features Roof: AsphaltPatio / Porch: Patio, Brick Paver PatioFoundation: Concrete Perimeter |
Parking & Garage Number of Garage Spaces: 2Number of Covered Spaces: 2Other Parking: Driveway (Brick)Has a GarageHas an Attached GarageHas Open ParkingParking Spaces: 2Parking: Garage Attached, Open |
Frontage Not on Waterfront |
Water & Sewer Sewer: Public Sewer |
Property Information |
|---|
Year Built Year Built: 1977 |
Property Type / Style Property Type: ResidentialProperty Subtype: Single Family ResidenceArchitecture: Traditional |
Building Construction Materials: Aluminum Siding, Vinyl SidingNot a New ConstructionNo Additional Parcels |
Property Information Parcel Number: 0711208002 |
Price & Status |
|---|
Price List Price: $675,000Price Per Sqft: $257/sqft |
Status Change & Dates Off Market Date: Tue Sep 12 2023Possession Timing: Close Of Escrow |
Location |
|---|
Direction & Address City: NapervilleCommunity: Cress Creek |
School Information Elementary School: Mill Street Elementary SchoolElementary School District: 203Jr High / Middle School: Jefferson Junior High SchoolJr High / Middle School District: 203High School: Naperville North High SchoolHigh School District: 203 |
Building |
|---|
Building Area Building Area: 2586 Square Feet |
Community |
|---|
Community Features: Park, Pool, Tennis Court(s) |
HOA |
|---|
Has an HOAHOA Fee: $550/Annually |
Lot Information |
|---|
Lot Area: 0.27 acres |
Listing Info |
|---|
Special Conditions: None |
Offer |
|---|
Listing Terms: Cash |
Compensation |
|---|
Buyer Agency Commission: 2.5%-$495Buyer Agency Commission Type: See Remarks: |
Notes The listing broker’s offer of compensation is made only to participants of the MLS where the listing is filed |
Business |
|---|
Business Information Ownership: Fee Simple w/ HO Assn. |
Miscellaneous |
|---|
BasementMls Number: 11867195Attic: Unfinished |
Additional Information |
|---|
ParkPoolTennis Court(s)Mlg Can ViewMlg Can Use: IDX |
Last check for updates: about 21 hours ago
Listed by Patti Michels, (630) 638-8632
Compass
Chase Michels, (630) 862-1791
Compass
Bought with: William White, Baird & Warner
Source: MRED as distributed by MLS GRID, MLS#11867195

Price History for 1423 Heatherton Dr
| Date | Price | Event | Source |
|---|---|---|---|
| 09/29/2023 | $665,000 | Sold | MRED as distributed by MLS GRID #11867195 |
| 09/14/2023 | $675,000 | Contingent | MRED as distributed by MLS GRID #11867195 |
| 09/10/2023 | $675,000 | Listed For Sale | MRED as distributed by MLS GRID #11867195 |
| 11/14/2017 | $540,000 | Sold | MRED as distributed by MLS GRID #09723441 |
| 08/27/2017 | $550,000 | Pending | Agent Provided |
| 08/16/2017 | $550,000 | Listed For Sale | Agent Provided |
Property Taxes and Assessment
| Year | 2022 |
|---|---|
| Tax | $10,587 |
| Assessment | $169,850 |
Home facts updated by county records
Comparable Sales for 1423 Heatherton Dr
Address | Distance | Property Type | Sold Price | Sold Date | Bed | Bath | Sqft |
|---|---|---|---|---|---|---|---|
0.08 | Single-Family Home | $600,000 | 05/17/23 | 4 | 4 | - | |
0.06 | Single-Family Home | $645,000 | 08/17/23 | 4 | 4 | 2,670 | |
0.12 | Single-Family Home | $880,500 | 08/11/23 | 4 | 3 | 2,684 | |
0.26 | Single-Family Home | $660,000 | 05/25/23 | 4 | 3 | 2,482 | |
0.18 | Single-Family Home | $975,000 | 06/12/23 | 5 | 3 | 3,057 | |
0.56 | Single-Family Home | $620,000 | 03/27/24 | 4 | 3 | 2,520 | |
0.48 | Single-Family Home | $731,000 | 05/12/23 | 4 | 4 | 2,490 | |
0.45 | Single-Family Home | $929,551 | 04/19/24 | 4 | 3 | 3,283 | |
0.25 | Single-Family Home | $1,006,881 | 04/19/24 | 5 | 4 | 3,312 |
Assigned Schools
These are the assigned schools for 1423 Heatherton Dr.
- Jefferson Jr High School
- 6-8
- Public
- 810 Students
5/10GreatSchools RatingParent Rating AverageOverall my son had a great 3 years at Jefferson. His school counselor was fantastic and he had some amazing teachers who invested in him beyond just teaching their subject. The bullying at the school and staff turnover was a bit concerning but overall a great experience.Parent Review4y ago - Mill Street Elementary School
- K-5
- Public
- 598 Students
8/10GreatSchools RatingParent Rating AverageMy child had a terrible experience at this school. Safety was an issue.Parent Review6mo ago - Naperville North High School
- 9-12
- Public
- 2713 Students
10/10GreatSchools RatingParent Rating AverageTwo children attended NNHS. Both had opportunities to learn and achieve. Only one participated in AP courses.Parent Review2y ago - Check out schools near 1423 Heatherton Dr.
Check with the applicable school district prior to making a decision based on these schools. Learn more.
LGBTQ Local Legal Protections
LGBTQ Local Legal Protections

Based on information submitted to the MLS GRID as of 2024-02-07 09:06:36 PST. All data is obtained from various sources and may not have been verified by broker or MLS GRID. Supplied Open House Information is subject to change without notice. All information should be independently reviewed and verified for accuracy. Properties may or may not be listed by the office/agent presenting the information. Some IDX listings have been excluded from this website. Click here for more information
The listing broker’s offer of compensation is made only to participants of the MLS where the listing is filed.
The listing broker’s offer of compensation is made only to participants of the MLS where the listing is filed.
Homes for Rent Near 1423 Heatherton Dr
Skip to last item
Skip to first item
Off Market Homes Near 1423 Heatherton Dr
Skip to last item
- RE/MAX of Naperville, Closed
- Berkshire Hathaway HomeServices Chicago, Closed
- Berkshire Hathaway HomeServices Chicago, Closed
- @properties Christie's International Real Estate, Closed
- @properties Christie's International Real Estate, Closed
- See more homes for sale inNapervilleTake a look
Skip to first item
1423 Heatherton Dr, Naperville, IL 60563 is a 4 bedroom, 3 bathroom, 2,586 sqft single-family home built in 1977. 1423 Heatherton Dr is located in Cress Creek Commons, Naperville. This property is not currently available for sale. 1423 Heatherton Dr was last sold on Sep 29, 2023 for $665,000 (1% lower than the asking price of $675,000). The current Trulia Estimate for 1423 Heatherton Dr is $714,800.
