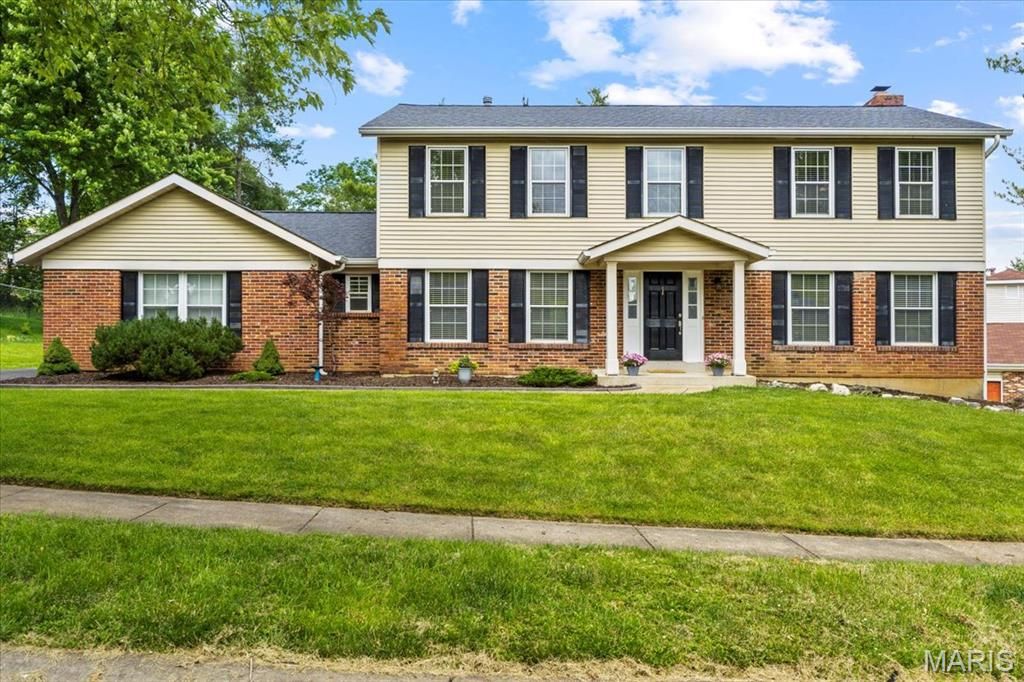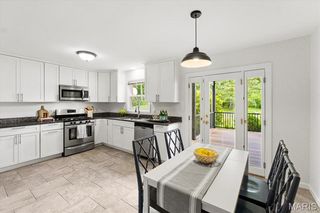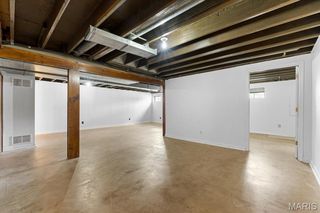14217 Dinsmoor Dr
Chesterfield, MO 63017
- 4 Beds
- 3 Baths
- 3,313 sqft (on 0.37 acres)
4 Beds
3 Baths
3,313 sqft
(on 0.37 acres)
Homes for Sale Near 14217 Dinsmoor Dr
Local Information
© Google
-- mins to
Description
Lovely 2 story home in popular, well located neighborhood! 4 Bedrooms, 2 Full Baths and 2 Half Baths. Updated Kitchen has White Cabinetry and Granite Counters and Pantry closet. Stainless Steel sink and appliances. Breakfast Area in kitchen also with door to deck. Separate Dining Room. Living Room with crown molding. Wood flooring throughout first and second floor, except entry, kitchen, and main floor Laundry Room which have ceramic tile. Freshly painted interior. Comfortable Family Room with Fireplace, flanking Built-in Bookcases, and Wet Bar. French doors lead to amazing 22 x 16 Covered Deck! Primary Bedroom is huge with plenty of room for a seating area or computer area or exercise at one end. Walk-in closet and Ensuite Bathroom with shower. Three other nice size bedrooms with ceiling fans and blinds. Lower Level has large drywalled L-shape rec area with stained concrete flooring. Renovated half bath and separate 12 x 10 Bonus Room with natural light. Lower Level finished area SF taken from inside measurements. Plenty of Unfinished Storage as well. Garage is oversized rear entry and has 5 x 8 alcove for storage. Back yard has fenced area for pets. (Note: yard is larger than the fenced area.) ROOF 2016, HVAC CARRIER SYSTEM 2021, WATER HEATER 2017. Don't miss this great new listing!
This property is off market, which means it's not currently listed for sale or rent on Trulia. This may be different from what's available on other websites or public sources. This description is from July 21, 2025
Home Highlights
Parking
2 Car Garage
Outdoor
Deck
A/C
Heating & Cooling
HOA
$16/Monthly
Price/Sqft
$169/sqft
Listed
65 days ago
Home Details for 14217 Dinsmoor Dr
|
|---|
MLS Status: Closed |
|
|---|
Interior Details Basement: Partially FinishedNumber of Rooms: 10Types of Rooms: Primary Bedroom, Basement, Bonus Room, Dining Room, Family Room, Kitchen, Laundry, Living Room, Recreation Room |
Beds & Baths Number of Bedrooms: 4Number of Bathrooms: 4Number of Bathrooms (full): 2Number of Bathrooms (half): 2Number of Bathrooms (main level): 1 |
Dimensions and Layout Living Area: 3313 Square Feet |
Appliances & Utilities Appliances: Dishwasher, Disposal, Microwave, Free-Standing Gas Range, Refrigerator, Gas Water HeaterDishwasherDisposalLaundry: Main LevelMicrowaveRefrigerator |
Heating & Cooling Heating: Forced Air,Natural GasHas CoolingAir Conditioning: Central Air,ElectricHas HeatingHeating Fuel: Forced Air |
Fireplace & Spa Number of Fireplaces: 1Fireplace: Family Room, Gas StarterHas a Fireplace |
Windows, Doors, Floors & Walls Door: French DoorsFlooring: See Remarks, Tile, Wood |
Levels, Entrance, & Accessibility Levels: TwoFloors: See Remarks, Tile, Wood |
|
|---|
Exterior Home Features Roof: Architectural ShinglePatio / Porch: Covered, DeckFencing: Back YardFoundation: Concrete PerimeterNo Private Pool |
Parking & Garage Number of Garage Spaces: 2Number of Covered Spaces: 2No CarportHas a GarageHas an Attached GarageParking Spaces: 2Parking: Attached,Garage,Off Street |
Frontage Not on Waterfront |
Water & Sewer Sewer: Public Sewer |
Finished Area Finished Area (above surface): 2529 Square FeetFinished Area (below surface): 784 |
|
|---|
Year Built Year Built: 1978 |
Property Type / Style Property Type: ResidentialProperty Subtype: Single Family ResidenceStructure Type: HouseArchitecture: Traditional |
Building Construction Materials: Brick, Vinyl SidingNot Attached PropertyDoes Not Include Home Warranty |
Property Information Condition: Updated/RemodeledParcel Number: 18R630793 |
|
|---|
Price List Price: $585,000Price Per Sqft: $169/sqft |
Status Change & Dates Off Market Date: Wed Jul 09 2025Possession Timing: Close Of Escrow |
|
|---|
Direction & Address City: ChesterfieldCommunity: Green Trails Estates 4 |
School Information Elementary School: Green Trails Elem.Jr High / Middle School: Central MiddleHigh School: Parkway Central HighHigh School District: Parkway C-2 |
|
|---|
Building Area Building Area: 3313 |
|
|---|
Not Senior Community |
|
|---|
HOA Fee Includes: Common Area Maintenance, Management, OtherHOA Name: Green Trails EstatesAssociation for this Listing: St. Louis Association of REALTORSHOA Fee: $190/Annually |
|
|---|
Lot Area: 0.37 acres |
|
|---|
Special Conditions: Standard |
|
|---|
Listing Terms: Cash, Conventional |
|
|---|
Business Information Ownership: Private |
|
|---|
BasementMls Number: 25026857Above Grade Unfinished Area: 2529Showing Requirements: Lockbox, Appointment Only |
Last check for updates: about 3 hours ago
Listed by Susan Holden, (314) 503-3345
Janet McAfee Inc.
Bought with: Marty Levison, (314) 517-8555, Platinum Realty of St. Louis
Co-Buyer's Agent: Sherri Welner, (314) 276-7437, Platinum Realty of St. Louis
Originating MLS: St. Louis Association of REALTORS
Source: MARIS, MLS#25026857

Price History for 14217 Dinsmoor Dr
| Date | Price | Event | Source |
|---|---|---|---|
| 07/18/2025 | -- | Sold | MARIS #25026857 |
| 07/09/2025 | $585,000 | Pending | MARIS #25026857 |
| 06/21/2025 | $585,000 | Listed For Sale | MARIS #25026857 |
| 07/28/2016 | -- | Sold | MARIS #16041779 |
| 06/23/2016 | $369,900 | Pending | Agent Provided |
| 06/14/2016 | $369,900 | Listed For Sale | Agent Provided |
Property Taxes and Assessment
| Year | 2024 |
|---|---|
| Tax | $5,250 |
| Assessment | $417,700 |
Home facts updated by county records
Comparable Sales for 14217 Dinsmoor Dr
Address | Distance | Property Type | Sold Price | Sold Date | Bed | Bath | Sqft |
|---|---|---|---|---|---|---|---|
0.21 | Single-Family Home | - | 03/10/25 | 4 | 2.5 | 2,797 | |
0.15 | Single-Family Home | - | 08/15/25 | 4 | 3.5 | 3,562 | |
0.24 | Single-Family Home | - | 09/03/24 | 4 | 3 | 2,965 | |
0.20 | Single-Family Home | - | 09/06/24 | 4 | 3.5 | 3,487 | |
0.27 | Single-Family Home | - | 07/03/25 | 4 | 2.5 | 3,821 | |
0.19 | Single-Family Home | - | 09/12/24 | 3 | 2 | 3,039 | |
0.37 | Single-Family Home | - | 12/12/24 | 4 | 2.5 | 4,083 | |
0.39 | Single-Family Home | - | 11/12/24 | 4 | 2.5 | 3,404 |
Assigned Schools
These are the assigned schools for 14217 Dinsmoor Dr.
Check with the applicable school district prior to making a decision based on these schools. Learn more.
What Locals Say about Chesterfield
At least 220 Trulia users voted on each feature.
- 91%Car is needed
- 89%It's dog friendly
- 88%Parking is easy
- 83%There are sidewalks
- 83%People would walk alone at night
- 78%It's quiet
- 76%There's wildlife
- 74%There's holiday spirit
- 73%Yards are well-kept
- 72%Kids play outside
- 71%Streets are well-lit
- 65%They plan to stay for at least 5 years
- 54%Neighbors are friendly
- 44%It's walkable to grocery stores
- 39%There are community events
- 37%It's walkable to restaurants
Learn more about our methodology.
LGBTQ Local Legal Protections
LGBTQ Local Legal Protections

IDX information is provided exclusively for personal, non-commercial use, and may not be used for any purpose other than to identify prospective properties consumers may be interested in purchasing.
Information is deemed reliable but not guaranteed. Some IDX listings have been excluded from this website. Click here for more information
Homes for Rent Near 14217 Dinsmoor Dr
Off Market Homes Near 14217 Dinsmoor Dr
14217 Dinsmoor Dr, Chesterfield, MO 63017 is a 4 bedroom, 4 bathroom, 3,313 sqft single-family home built in 1978. This property is not currently available for sale. 14217 Dinsmoor Dr was last sold on Jul 18, 2025 for $560,000 (4% lower than the asking price of $585,000). The current Trulia Estimate for 14217 Dinsmoor Dr is $560,100.



