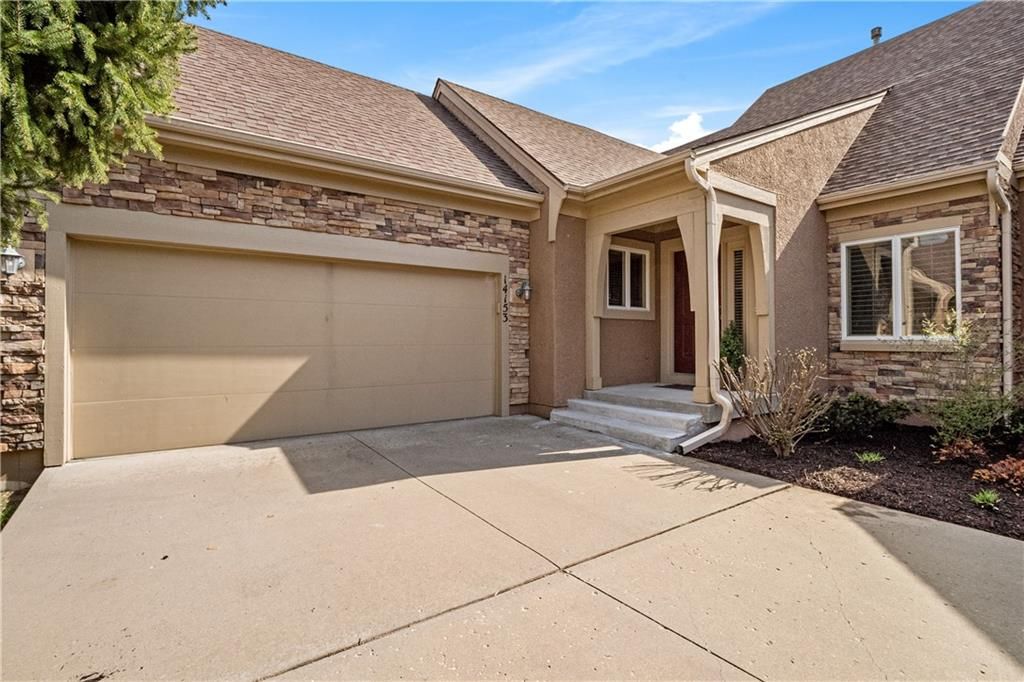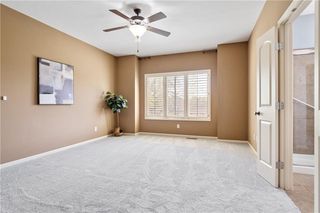


UNDER CONTRACT
14153 S Summit St
Olathe, KS 66062
Quailwood Estates- 3 Beds
- 3 Baths
- 2,274 sqft
- 3 Beds
- 3 Baths
- 2,274 sqft
3 Beds
3 Baths
2,274 sqft
We estimate this home will sell faster than 96% nearby.
Local Information
© Google
-- mins to
Commute Destination
Description
This Tom French "Emerson" floor plan with finished walk-out lower level backing to greenspace provides the space,
location, and setting you desire. This former model lives more like a villa than a townhome. Luxury features include 9 ft
ceilings, hardwoods, tile, Corian, covered porch & patio. You won't be disappointed. Enjoy this lovely open reverse 1.5
story with the Primary Suite & 2nd Bedroom and bath on the main floor. The kitchen features center island open to Great
room, dining area and inviting stained screened in porch. The Great Room with gas fireplace is inviting & luxurious with
pretty view of the backyard. The Primary Suite has a 9X7 walk in closet, whirlpool & separate shower. For added
convenience the laundry room is also on the 1st floor. The finished basement walks out to patio, and has a Family Room,
3rd Bedroom & 3rd Full Bath. Extras include plantation shutters, tile floors in all baths, hardwood floors and 9 ft ceilings.
The maintenance provided community makes life just a little easier & convenient!
location, and setting you desire. This former model lives more like a villa than a townhome. Luxury features include 9 ft
ceilings, hardwoods, tile, Corian, covered porch & patio. You won't be disappointed. Enjoy this lovely open reverse 1.5
story with the Primary Suite & 2nd Bedroom and bath on the main floor. The kitchen features center island open to Great
room, dining area and inviting stained screened in porch. The Great Room with gas fireplace is inviting & luxurious with
pretty view of the backyard. The Primary Suite has a 9X7 walk in closet, whirlpool & separate shower. For added
convenience the laundry room is also on the 1st floor. The finished basement walks out to patio, and has a Family Room,
3rd Bedroom & 3rd Full Bath. Extras include plantation shutters, tile floors in all baths, hardwood floors and 9 ft ceilings.
The maintenance provided community makes life just a little easier & convenient!
Home Highlights
Parking
2 Car Garage
Outdoor
Deck
A/C
Heating & Cooling
HOA
$466/Monthly
Price/Sqft
$174
Listed
3 days ago
Home Details for 14153 S Summit St
Active Status |
|---|
MLS Status: Show For Backups |
Interior Features |
|---|
Interior Details Basement: Egress Window(s),Finished,FullNumber of Rooms: 6Types of Rooms: Master Bedroom, Master Bathroom, Dining Room, Laundry, Great Room, Kitchen |
Beds & Baths Number of Bedrooms: 3Number of Bathrooms: 3Number of Bathrooms (full): 3 |
Dimensions and Layout Living Area: 2274 Square Feet |
Appliances & Utilities Appliances: Dishwasher, Disposal, Microwave, Refrigerator, Built-In Electric OvenDishwasherDisposalMicrowaveRefrigerator |
Heating & Cooling Heating: Natural GasHas CoolingAir Conditioning: ElectricHas HeatingHeating Fuel: Natural Gas |
Fireplace & Spa Number of Fireplaces: 1Fireplace: Gas Starter, Great RoomSpa: BathHas a FireplaceHas a Spa |
Windows, Doors, Floors & Walls Window: All Window CoverFlooring: Carpet, Tile, Wood |
Levels, Entrance, & Accessibility Floors: Carpet, Tile, Wood |
Exterior Features |
|---|
Exterior Home Features Roof: CompositionPatio / Porch: Deck, ScreenedNo Private Pool |
Parking & Garage Number of Garage Spaces: 2Number of Covered Spaces: 2No CarportHas a GarageHas an Attached GarageParking Spaces: 2Parking: Attached |
Frontage Responsible for Road Maintenance: Public Maintained RoadRoad Surface Type: Paved |
Water & Sewer Sewer: Public Sewer |
Finished Area Finished Area (above surface): 1464Finished Area (below surface): 810 |
Days on Market |
|---|
Days on Market: 3 |
Property Information |
|---|
Year Built Year Built: 2006 |
Property Type / Style Property Type: ResidentialProperty Subtype: TownhouseArchitecture: Traditional |
Building Construction Materials: Stone Veneer, Stucco & Frame |
Property Information Parcel Number: DP737900020010 |
Price & Status |
|---|
Price List Price: $395,000Price Per Sqft: $174 |
Status Change & Dates Possession Timing: Funding |
Location |
|---|
Direction & Address City: OlatheCommunity: Quail Park |
School Information Elementary School: Liberty ViewJr High / Middle School: Pleasant RidgeHigh School: Blue Valley WestHigh School District: Blue Valley |
Agent Information |
|---|
Listing Agent Listing ID: 2485040 |
Building |
|---|
Building Area Building Area: 2274 Square Feet |
HOA |
|---|
HOA Fee Includes: Maintenance Structure, Maintenance Grounds, Snow RemovalHas an HOAHOA Fee: $466/Monthly |
Lot Information |
|---|
Lot Area: 2942 sqft |
Offer |
|---|
Listing Terms: Cash, Conventional |
Compensation |
|---|
Buyer Agency Commission: 3Buyer Agency Commission Type: % |
Notes The listing broker’s offer of compensation is made only to participants of the MLS where the listing is filed |
Business |
|---|
Business Information Ownership: Private |
Miscellaneous |
|---|
BasementMls Number: 2485040Zillow Contingency Status: Under Contract |
Additional Information |
|---|
Mlg Can ViewMlg Can Use: IDX |
Last check for updates: about 18 hours ago
Listing Provided by: Veronica Jaster, (816) 213-4623
ReeceNichols - Country Club Pl
Kbt Leawood Team, (913) 239-2069
ReeceNichols - Leawood
Source: HKMMLS as distributed by MLS GRID, MLS#2485040

Also Listed on ReeceNichols Real Estate.
Price History for 14153 S Summit St
| Date | Price | Event | Source |
|---|---|---|---|
| 04/27/2024 | $395,000 | Contingent | HKMMLS as distributed by MLS GRID #2485040 |
| 04/25/2024 | $395,000 | Listed For Sale | HKMMLS as distributed by MLS GRID #2485040 |
Similar Homes You May Like
Skip to last item
- Berkshire Hathaway HomeServices Alliance Real Estate
- See more homes for sale inOlatheTake a look
Skip to first item
New Listings near 14153 S Summit St
Skip to last item
- Berkshire Hathaway HomeServices Alliance Real Estate
- See more homes for sale inOlatheTake a look
Skip to first item
Property Taxes and Assessment
| Year | 2023 |
|---|---|
| Tax | $5,019 |
| Assessment | $403,500 |
Home facts updated by county records
Comparable Sales for 14153 S Summit St
Address | Distance | Property Type | Sold Price | Sold Date | Bed | Bath | Sqft |
|---|---|---|---|---|---|---|---|
0.24 | Townhouse | - | 02/15/24 | 3 | 4 | 2,609 | |
0.69 | Townhouse | - | 07/31/23 | 3 | 3 | 1,647 | |
0.76 | Townhouse | - | 10/04/23 | 3 | 3 | 1,788 | |
2.22 | Townhouse | - | 06/13/23 | 3 | 3 | 2,396 | |
2.54 | Townhouse | - | 06/30/23 | 2 | 2 | 1,669 | |
2.87 | Townhouse | - | 08/25/23 | 3 | 3 | 2,445 | |
2.91 | Townhouse | - | 08/07/23 | 3 | 3 | 1,877 | |
2.91 | Townhouse | - | 02/13/24 | 4 | 4 | 2,722 | |
3.32 | Townhouse | - | 03/01/24 | 3 | 3 | 1,744 | |
3.28 | Townhouse | - | 01/08/24 | 3 | 3 | 1,346 |
What Locals Say about Quailwood Estates
- J E.
- Visitor
- 5y ago
"It seems like a nice area. Personally, I am not overly fond of HOA's. This one is somewhere in the middle on rules. Community areas are maintained, they have a community pool, walking areas, play areas. "
LGBTQ Local Legal Protections
LGBTQ Local Legal Protections
Veronica Jaster, ReeceNichols - Country Club Pl

Based on information submitted to the MLS GRID as of 2024-01-26 09:44:00 PST. All data is obtained from various sources and may not have been verified by broker or MLS GRID. Supplied Open House Information is subject to change without notice. All information should be independently reviewed and verified for accuracy. Properties may or may not be listed by the office/agent presenting the information. Some IDX listings have been excluded from this website. Prices displayed on all Sold listings are the Last Known Listing Price and may not be the actual selling price. Click here for more information
Listing Information presented by local MLS brokerage: Zillow, Inc., local REALTOR®- Terry York - (913) 213-6604
The listing broker’s offer of compensation is made only to participants of the MLS where the listing is filed.
Listing Information presented by local MLS brokerage: Zillow, Inc., local REALTOR®- Terry York - (913) 213-6604
The listing broker’s offer of compensation is made only to participants of the MLS where the listing is filed.
14153 S Summit St, Olathe, KS 66062 is a 3 bedroom, 3 bathroom, 2,274 sqft townhouse built in 2006. 14153 S Summit St is located in Quailwood Estates, Olathe. This property is currently available for sale and was listed by HKMMLS as distributed by MLS GRID on Apr 25, 2024. The MLS # for this home is MLS# 2485040.
