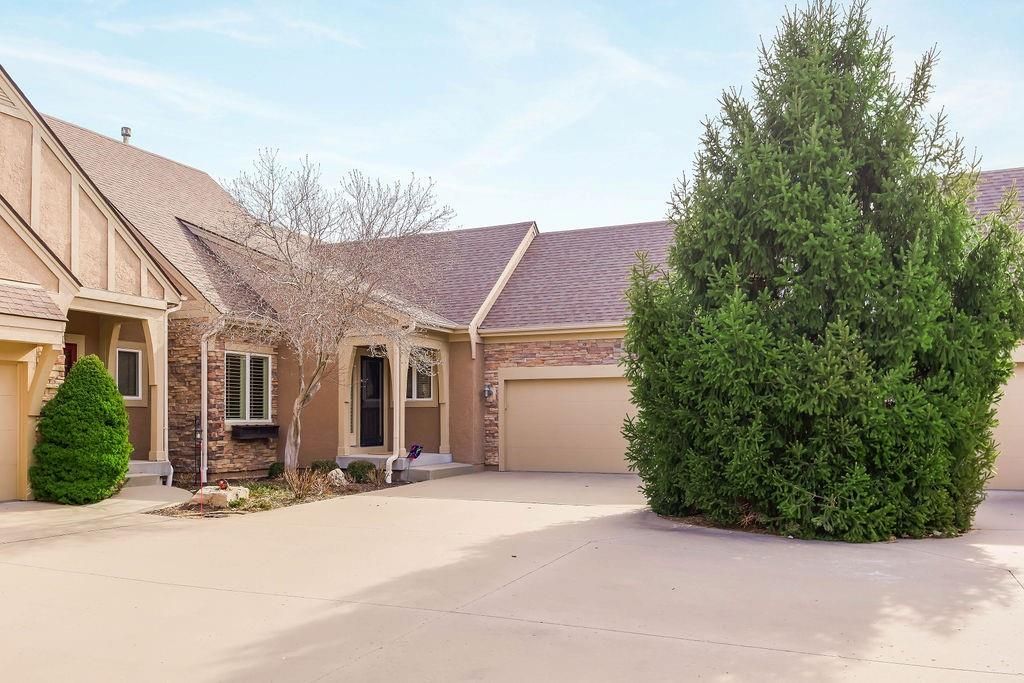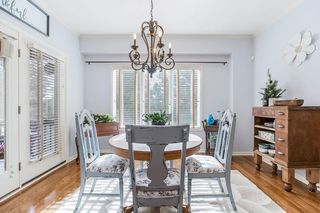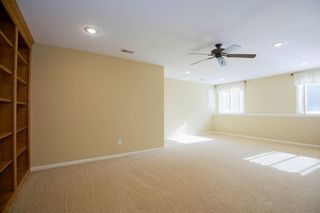


OFF MARKET
14147 S Summit St
Olathe, KS 66062
Quailwood Estates- 3 Beds
- 3 Baths
- 2,500 sqft
- 3 Beds
- 3 Baths
- 2,500 sqft
3 Beds
3 Baths
2,500 sqft
Homes for Sale Near 14147 S Summit St
Skip to last item
Skip to first item
Local Information
© Google
-- mins to
Commute Destination
Description
This property is no longer available to rent or to buy. This description is from April 10, 2023
Enjoy one level living in this gorgeous, maintenance-provided townhome in the desirable Quail Park neighborhood. The living room boasts a room-warming, zero-clearance fireplace, tall ceilings, and plantation shutters. The freshly painted kitchen opens to the living and dining areas and features newer black stainless steel appliances, an induction stove, an island, and a pantry cupboard. Walk out from the dining area to the covered and screened deck. The large, main-level master suite features a huge walk-in closet, a jetted tub, and a double vanity. The second bedroom is also located on the main level and currently functions as an office space with a built-in desk, shelving, and Murphy Bed. The laundry room is conveniently located off the full bath on the main level. Downstairs is a huge daylight family room with wet bar and built-in shelving. The large, lower-level third bedroom features a walk-in closet and semi-private full bathroom. Also downstairs is a bonus rec room with a hidden door to extra storage. Additionally, the home boasts a newer HVAC system and sump pump with battery backup.
Home Highlights
Parking
2 Car Garage
Outdoor
Porch
A/C
Heating & Cooling
HOA
$405/Monthly
Price/Sqft
No Info
Listed
180+ days ago
Home Details for 14147 S Summit St
Active Status |
|---|
MLS Status: Sold |
Interior Features |
|---|
Interior Details Basement: Daylight,Finished,Radon Mitigation System,Sump PumpNumber of Rooms: 12Types of Rooms: Bathroom 3, Laundry, Bedroom 3, Bathroom 2, Den, Dining Room, Master Bathroom, Living Room, Bedroom 2, Family Room, Master Bedroom, KitchenWet Bar |
Beds & Baths Number of Bedrooms: 3Number of Bathrooms: 3Number of Bathrooms (full): 3 |
Dimensions and Layout Living Area: 2500 Square Feet |
Appliances & Utilities Appliances: Dishwasher, Disposal, Microwave, Refrigerator, Built-In Electric Oven, Stainless Steel Appliance(s)DishwasherDisposalLaundry: Laundry Room,Main LevelMicrowaveRefrigerator |
Heating & Cooling Heating: Forced AirHas CoolingAir Conditioning: ElectricHas HeatingHeating Fuel: Forced Air |
Fireplace & Spa Number of Fireplaces: 1Fireplace: Gas, Living Room, Zero ClearanceSpa: BathHas a FireplaceHas a Spa |
Windows, Doors, Floors & Walls Window: All Window Cover, Thermal WindowsFlooring: Carpet, Tile, Wood |
Levels, Entrance, & Accessibility Floors: Carpet, Tile, Wood |
Exterior Features |
|---|
Exterior Home Features Roof: CompositionPatio / Porch: Porch, ScreenedNo Private Pool |
Parking & Garage Number of Garage Spaces: 2Number of Covered Spaces: 2No CarportHas a GarageHas an Attached GarageParking: Attached,Built-In,Garage Door Opener,Garage Faces Front |
Frontage Road Surface Type: Paved |
Water & Sewer Sewer: Public Sewer |
Finished Area Finished Area (above surface): 1464Finished Area (below surface): 1036 |
Property Information |
|---|
Year Built Year Built: 2006 |
Property Type / Style Property Type: ResidentialProperty Subtype: TownhouseArchitecture: Traditional |
Building Construction Materials: Stone Veneer, Stucco |
Property Information Parcel Number: DP73790002 0009 |
Price & Status |
|---|
Price List Price: $395,000 |
Location |
|---|
Direction & Address City: OlatheCommunity: Quail Park |
School Information Elementary School: Liberty ViewJr High / Middle School: Pleasant RidgeHigh School: Blue Valley WestHigh School District: Blue Valley |
Building |
|---|
Building Details Builder Name: Tom French |
Building Area Building Area: 2500 Square Feet |
HOA |
|---|
HOA Fee Includes: Maintenance Structure, Maintenance Grounds, Management, Insurance, Roof Repair, Roof Replace, Snow Removal, TrashHOA Name: Quail ParkHOA Fee: $405/Monthly |
Lot Information |
|---|
Lot Area: 2942 sqft |
Offer |
|---|
Listing Terms: Cash, Conventional, FHA, VA Loan |
Compensation |
|---|
Buyer Agency Commission: 3Buyer Agency Commission Type: % |
Notes The listing broker’s offer of compensation is made only to participants of the MLS where the listing is filed |
Business |
|---|
Business Information Ownership: Private |
Miscellaneous |
|---|
BasementMls Number: 2421709 |
Additional Information |
|---|
Mlg Can ViewMlg Can Use: IDX |
Last check for updates: about 9 hours ago
Listed by Steve Courtney, (913) 980-8463
Keller Williams Realty Partner
Kerry Courtney, (913) 486-6297
Keller Williams Realty Partner
Source: HKMMLS as distributed by MLS GRID, MLS#2421709

Price History for 14147 S Summit St
| Date | Price | Event | Source |
|---|---|---|---|
| 03/04/2023 | $395,000 | Pending | HKMMLS as distributed by MLS GRID #2421709 |
| 03/03/2023 | $395,000 | Listed For Sale | HKMMLS as distributed by MLS GRID #2421709 |
| 05/13/2021 | $365,000 | Pending | HKMMLS as distributed by MLS GRID #2316988 |
| 04/30/2021 | $365,000 | Contingent | HKMMLS as distributed by MLS GRID #2316988 |
| 04/29/2021 | $365,000 | Listed For Sale | HKMMLS as distributed by MLS GRID #2316988 |
| 07/15/2014 | -- | Sold | HKMMLS as distributed by MLS GRID #45001_1881562 |
| 07/12/2008 | $299,618 | ListingRemoved | Agent Provided |
| 05/29/2008 | $299,618 | Listed For Sale | Agent Provided |
Property Taxes and Assessment
| Year | 2023 |
|---|---|
| Tax | $4,916 |
| Assessment | $395,400 |
Home facts updated by county records
Comparable Sales for 14147 S Summit St
Address | Distance | Property Type | Sold Price | Sold Date | Bed | Bath | Sqft |
|---|---|---|---|---|---|---|---|
0.22 | Townhouse | - | 02/15/24 | 3 | 4 | 2,609 | |
0.69 | Townhouse | - | 07/31/23 | 3 | 3 | 1,647 | |
0.76 | Townhouse | - | 10/04/23 | 3 | 3 | 1,788 | |
2.22 | Townhouse | - | 06/13/23 | 3 | 3 | 2,396 | |
2.53 | Townhouse | - | 06/30/23 | 2 | 2 | 1,669 | |
2.88 | Townhouse | - | 08/25/23 | 3 | 3 | 2,445 | |
2.89 | Townhouse | - | 08/07/23 | 3 | 3 | 1,877 | |
2.90 | Townhouse | - | 02/13/24 | 4 | 4 | 2,722 | |
3.32 | Townhouse | - | 03/01/24 | 3 | 3 | 1,744 | |
3.28 | Townhouse | - | 01/08/24 | 3 | 3 | 1,346 |
Assigned Schools
These are the assigned schools for 14147 S Summit St.
- Pleasant Ridge Middle School
- 6-8
- Public
- 613 Students
8/10GreatSchools RatingParent Rating AverageAs far as middle schools go, this is the best I've experienced as a parent. Middle school is always going to be tough for kids, but I think the environment at PRM makes it as smooth as possible. They handle issues quickly and make sure the kids know that they're cared for and not left out.Parent Review1y ago - Blue Valley West High School
- 9-12
- Public
- 1595 Students
9/10GreatSchools RatingParent Rating AverageBefore you take your child to this school, speak to current and or former students and parents, especially if you are of a diverse background. Your child will likely experience racial biases and micro-aggressions, including from teachers. You should also know that high test scores are due to highly paid private tutoring.Parent Review10mo ago - Liberty View Elementary School
- K-5
- Public
- 418 Students
6/10GreatSchools RatingParent Rating AverageAbsolutely love the teachers my daughter has had thus far. Last year was an absolute wonderful experience with Mrs.Dimmit, she was the most kind-hearted human being. Looking forward to this new year as it has been an amazing start so far. Zero complaints on the zero or staff. Coming from a private school we are definitely a lot happier.Parent Review1y ago - Check out schools near 14147 S Summit St.
Check with the applicable school district prior to making a decision based on these schools. Learn more.
What Locals Say about Quailwood Estates
- J E.
- Visitor
- 5y ago
"It seems like a nice area. Personally, I am not overly fond of HOA's. This one is somewhere in the middle on rules. Community areas are maintained, they have a community pool, walking areas, play areas. "
LGBTQ Local Legal Protections
LGBTQ Local Legal Protections

Based on information submitted to the MLS GRID as of 2024-01-26 09:44:00 PST. All data is obtained from various sources and may not have been verified by broker or MLS GRID. Supplied Open House Information is subject to change without notice. All information should be independently reviewed and verified for accuracy. Properties may or may not be listed by the office/agent presenting the information. Some IDX listings have been excluded from this website. Prices displayed on all Sold listings are the Last Known Listing Price and may not be the actual selling price. Click here for more information
Listing Information presented by local MLS brokerage: Zillow, Inc., local REALTOR®- Terry York - (913) 213-6604
The listing broker’s offer of compensation is made only to participants of the MLS where the listing is filed.
Listing Information presented by local MLS brokerage: Zillow, Inc., local REALTOR®- Terry York - (913) 213-6604
The listing broker’s offer of compensation is made only to participants of the MLS where the listing is filed.
Homes for Rent Near 14147 S Summit St
Skip to last item
Skip to first item
Off Market Homes Near 14147 S Summit St
Skip to last item
Skip to first item
14147 S Summit St, Olathe, KS 66062 is a 3 bedroom, 3 bathroom, 2,500 sqft townhouse built in 2006. 14147 S Summit St is located in Quailwood Estates, Olathe. This property is not currently available for sale. 14147 S Summit St was last sold on Apr 10, 2023 for $0. The current Trulia Estimate for 14147 S Summit St is $446,100.
