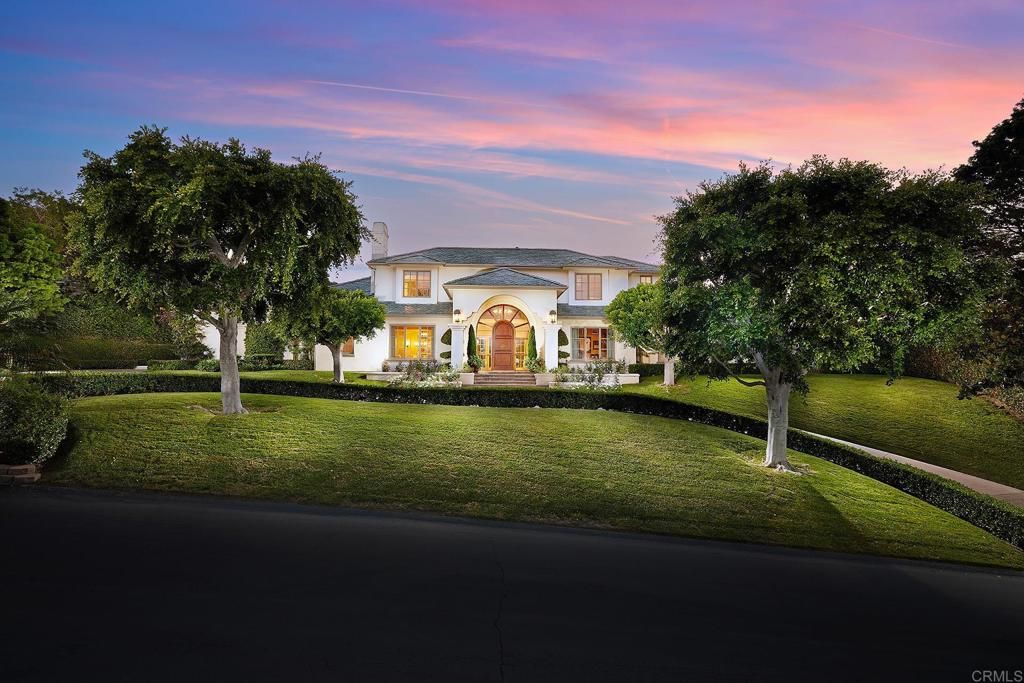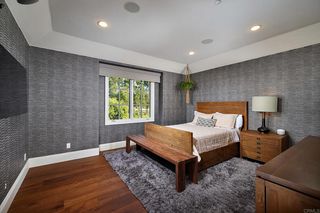


FOR SALE0.76 ACRES
Listed by Brian Guiltinan, The Guiltinan Group, (858) 756-8770
14140 Dalia Dr
Rancho Santa Fe, CA 92067
North City- 7 Beds
- 7 Baths
- 8,000 sqft (on 0.76 acres)
- 7 Beds
- 7 Baths
- 8,000 sqft (on 0.76 acres)
7 Beds
7 Baths
8,000 sqft
(on 0.76 acres)
Local Information
© Google
-- mins to
Commute Destination
Description
Introducing FIELD OF DREAMS!! This exquisite Del Mar Country Club Estate is located in the prestigious enclave of Rancho Santa Fe, CA 92067. This luxurious residence boasts 7 spacious bedrooms and 6.5 bathrooms, offering an abundance of space for comfortable living. Immerse yourself in the ultimate cinematic experience within the 12-seat movie theater, perfect for entertaining family and friends. Additionally, a charming guest house provides a private retreat for guests. Embrace the picturesque golf course views, creating an atmosphere of tranquility and natural beauty. For sports enthusiasts, the property features a versatile turf area that can transform into a baseball, soccer, or lacrosse field, with lights ensuring endless recreation possibilities. This distinguished estate combines elegance, functionality, and a unique blend of indoor and outdoor living spaces, solar, 4- car garage and a separate 1- golf cart garage, home theater, and much more promising an unparalleled lifestyle in one of Southern California’s most coveted neighborhoods. DMCC offers a luxurious lifestyle that combines sophistication and exclusivity, with the added convenience to golf, beaches, shopping, equestrian facilities/parks, award winning schools; both public and private, the close proximity to two FBO's and San Diego International Airport.
Home Highlights
Parking
5 Car Garage
Outdoor
Porch, Patio, Pool
A/C
Heating & Cooling
HOA
$665/Monthly
Price/Sqft
$1,062
Listed
146 days ago
Home Details for 14140 Dalia Dr
Interior Features |
|---|
Interior Details Number of Rooms: 2Types of Rooms: Bathroom, KitchenWet Bar |
Beds & Baths Number of Bedrooms: 7Main Level Bedrooms: 3Number of Bathrooms: 7Number of Bathrooms (full): 6Number of Bathrooms (half): 1Number of Bathrooms (main level): 4 |
Dimensions and Layout Living Area: 8000 Square Feet |
Appliances & Utilities Utilities: See Remarks, Cable Connected, Electricity ConnectedAppliances: Barbecue, Dishwasher, Electric Oven, Disposal, Gas & Electric Range, Gas Cooktop, Gas Range, Range Hood, Refrigerator, Vented Exhaust Fan, Water HeaterDishwasherDisposalLaundry: Gas & Electric Dryer Hookup,Laundry Room,Inside,Washer HookupRefrigerator |
Heating & Cooling Heating: Forced AirHas CoolingAir Conditioning: Central Air,Dual,Electric,ZonedHas HeatingHeating Fuel: Forced Air |
Fireplace & Spa Fireplace: Family Room, Living Room, Wood BurningSpa: In Ground, PrivateHas a FireplaceHas a Spa |
Gas & Electric Electric: 220 Volts in Garage, 220 Volts in Kitchen, 220 Volts in Laundry, Electricity - On Property, Photovoltaics on Grid, StandardHas Electric on Property |
Windows, Doors, Floors & Walls Window: Blinds, Double Pane Windows, Drapes, Screens, Shutters, Skylight(s)Door: French DoorsFlooring: Carpet, Tile, WoodCommon Walls: No Common Walls |
Levels, Entrance, & Accessibility Stories: 2Number of Stories: 2Levels: TwoEntry Location: 1Floors: Carpet, Tile, Wood |
View Has a ViewView: Canyon, Golf Course, Hills, Mountain(s), Neighborhood, Panoramic, Park/Greenbelt, Trees/Woods |
Security Security: Carbon Monoxide Detector(s), Fire and Smoke Detection System, Gated Community, Gated with Guard, Security Guard, Security System, Smoke Detector(s) |
Exterior Features |
|---|
Exterior Home Features Roof: SlatePatio / Porch: Covered, Lanai, Patio, Porch, Front Porch, Rear Porch, Slab, TileFencing: Excellent Condition, Partial, FencedOther Structures: Guest House, Outbuilding, Shed(s), Workshop, StorageExterior: Awning(s), Barbecue, Lighting, Rain GuttersFoundation: Concrete PerimeterHas a Private Pool |
Parking & Garage Number of Garage Spaces: 5Number of Covered Spaces: 5Open Parking Spaces: 12No CarportHas a GarageHas an Attached GarageHas Open ParkingParking Spaces: 17Parking: Built-In Storage,Circular Driveway,Direct Access,Driveway,Concrete,Paved,Garage,Garage Faces Side,Garage - Single Door,Garage - Three Door,Garage Door Opener,Golf Cart Garage,On Site,Oversized,Private,Workshop in Garage |
Pool Pool: Heated, In Ground, PrivatePool |
Frontage Road Frontage: Maintained, Private RoadRoad Surface Type: PavedNot on Waterfront |
Water & Sewer Sewer: Public Sewer |
Days on Market |
|---|
Days on Market: 146 |
Property Information |
|---|
Year Built Year Built: 1998 |
Property Type / Style Property Type: ResidentialProperty Subtype: Single Family ResidenceArchitecture: Cottage,English,Victorian |
Building Construction Materials: StuccoNot a New ConstructionNot Attached PropertyHas Additional Parcels |
Property Information Condition: TurnkeyParcel Number: 3050801300Additional Parcels Description: Contact Agent for Questions |
Price & Status |
|---|
Price List Price: $8,499,000Price Per Sqft: $1,062 |
Active Status |
|---|
MLS Status: Active |
Media |
|---|
Location |
|---|
Direction & Address City: Rancho Santa Fe |
School Information High School District: San Dieguito Union |
Agent Information |
|---|
Listing Agent Listing ID: NDP2307664 |
Community |
|---|
Community Features: Curbs, Golf, Gutters, Storm Drains, Street Lights, Biking, Dog Park, Hiking, Lake, ParkNot Senior CommunityUnits in Building: 101 |
HOA |
|---|
HOA Name: Del Mar Country ClubAssociation for this Listing: California Regional MLS (North San Diego County & Pacific Southwest AORs)Has an HOAHOA Fee: $665/Monthly |
Lot Information |
|---|
Lot Area: 0.76 acres |
Listing Info |
|---|
Special Conditions: Standard |
Mobile R/V |
|---|
Mobile Home Park Mobile Home Park Name: Dmcc |
Compensation |
|---|
Buyer Agency Commission: 2Buyer Agency Commission Type: % |
Notes The listing broker’s offer of compensation is made only to participants of the MLS where the listing is filed |
Miscellaneous |
|---|
Mls Number: NDP2307664Attribution Contact: Brian@theguiltinangroup.com |
Additional Information |
|---|
HOA Amenities: Guard,Management,Other,Security |
Last check for updates: about 9 hours ago
Listing Provided by: Brian Guiltinan DRE #01210738
The Guiltinan Group
Ryan White DRE #01387907, (858) 876-7653
The Guiltinan Group
Originating MLS: California Regional MLS (North San Diego County & Pacific Southwest AORs)
Source: CRMLS, MLS#NDP2307664

Price History for 14140 Dalia Dr
| Date | Price | Event | Source |
|---|---|---|---|
| 01/22/2024 | $8,499,000 | PriceChange | CRMLS #NDP2307664 |
| 11/24/2023 | $9,449,000 | PriceChange | CRMLS #NDP2307664 |
| 09/30/2023 | $10,689,000 | Listed For Sale | CRMLS #NDP2307664 |
| 12/20/1996 | $480,000 | Sold | N/A |
Similar Homes You May Like
Skip to last item
- Pacific Coast International Corporation
- Pacific Sotheby's Int'l Realty
- Berkshire Hathaway HomeService
- Berkshire Hathaway Home Services California Properties
- The Guiltinan Group
- Pacific Sotheby's International Realty
- See more homes for sale inRancho Santa FeTake a look
Skip to first item
New Listings near 14140 Dalia Dr
Skip to last item
- Pacific Sotheby's Int'l Realty
- Pacific Sotheby's Int'l Realty
- Berkshire Hathaway HomeServices California Properties
- Pacific Coast International Corporation
- Biggs Real Estate Professional
- First Team Real Estate
- Harcourts Prime Properties
- See more homes for sale inRancho Santa FeTake a look
Skip to first item
Property Taxes and Assessment
| Year | 2023 |
|---|---|
| Tax | $38,397 |
| Assessment | $3,550,000 |
Home facts updated by county records
Comparable Sales for 14140 Dalia Dr
Address | Distance | Property Type | Sold Price | Sold Date | Bed | Bath | Sqft |
|---|---|---|---|---|---|---|---|
0.14 | Single-Family Home | $4,153,000 | 11/29/23 | 7 | 5 | 5,200 | |
0.20 | Single-Family Home | $5,927,500 | 09/21/23 | 5 | 6 | 4,922 | |
0.26 | Single-Family Home | $3,200,000 | 01/29/24 | 5 | 6 | 4,359 | |
0.65 | Single-Family Home | $5,650,000 | 08/07/23 | 7 | 7 | 7,670 | |
0.66 | Single-Family Home | $4,433,000 | 03/28/24 | 5 | 7 | 6,170 | |
0.14 | Single-Family Home | $2,125,000 | 10/20/23 | 5 | 4 | 3,428 | |
0.31 | Single-Family Home | $3,600,000 | 12/11/23 | 5 | 5 | 4,177 | |
0.88 | Single-Family Home | $6,690,000 | 04/05/24 | 5 | 6 | 8,244 | |
0.81 | Single-Family Home | $10,703,000 | 07/25/23 | 7 | 9 | 11,998 |
Neighborhood Overview
Neighborhood stats provided by third party data sources.
What Locals Say about North City
- Trulia User
- Resident
- 1y ago
"It’s a awesome place to live except a lot of bad drivers. Schools are amazing. People neighbors are awesome. Everyone is super respectful "
- Trulia User
- Resident
- 2y ago
"Lots of mini grass areas with doggy bag stations, very dog-friendly for walking. Some outdoor dining areas are dog-friendly as well. "
- Trulia User
- Resident
- 2y ago
"The best place to raise kids. By far, the most convenient and upscale place in San Diego. PHR is the heart of Carmel Valley "
- Trulia User
- Resident
- 2y ago
"Very close the freeway. My commute is about 15 minutes. I don’t even need the freeway to get to my work"
LGBTQ Local Legal Protections
LGBTQ Local Legal Protections
Brian Guiltinan, The Guiltinan Group

The multiple listing data appearing on this website, or contained in reports produced therefrom, is owned and copyrighted by California Regional Multiple Listing Service, Inc. ("CRMLS") and is protected by all applicable copyright laws. Information provided is for viewer's personal, non-commercial use and may not be used for any purpose other than to identify prospective properties the viewer may be interested in purchasing. All listing data, including but not limited to square footage and lot size is believed to be accurate, but the listing Agent, listing Broker and CRMLS and its affiliates do not warrant or guarantee such accuracy. The viewer should independently verify the listed data prior to making any decisions based on such information by personal inspection and/or contacting a real estate professional.
Based on information from California Regional Multiple Listing Service, Inc. as of 2024-01-24 10:53:37 PST and /or other sources. All data, including all measurements and calculations of area, is obtained from various sources and has not been, and will not be, verified by broker or MLS. All information should be independently reviewed and verified for accuracy. Properties may or may not be listed by the office/agent presenting the information
The listing broker’s offer of compensation is made only to participants of the MLS where the listing is filed.
Based on information from California Regional Multiple Listing Service, Inc. as of 2024-01-24 10:53:37 PST and /or other sources. All data, including all measurements and calculations of area, is obtained from various sources and has not been, and will not be, verified by broker or MLS. All information should be independently reviewed and verified for accuracy. Properties may or may not be listed by the office/agent presenting the information
The listing broker’s offer of compensation is made only to participants of the MLS where the listing is filed.
14140 Dalia Dr, Rancho Santa Fe, CA 92067 is a 7 bedroom, 7 bathroom, 8,000 sqft single-family home built in 1998. 14140 Dalia Dr is located in North City, Rancho Santa Fe. This property is currently available for sale and was listed by CRMLS on Sep 30, 2023. The MLS # for this home is MLS# NDP2307664.
