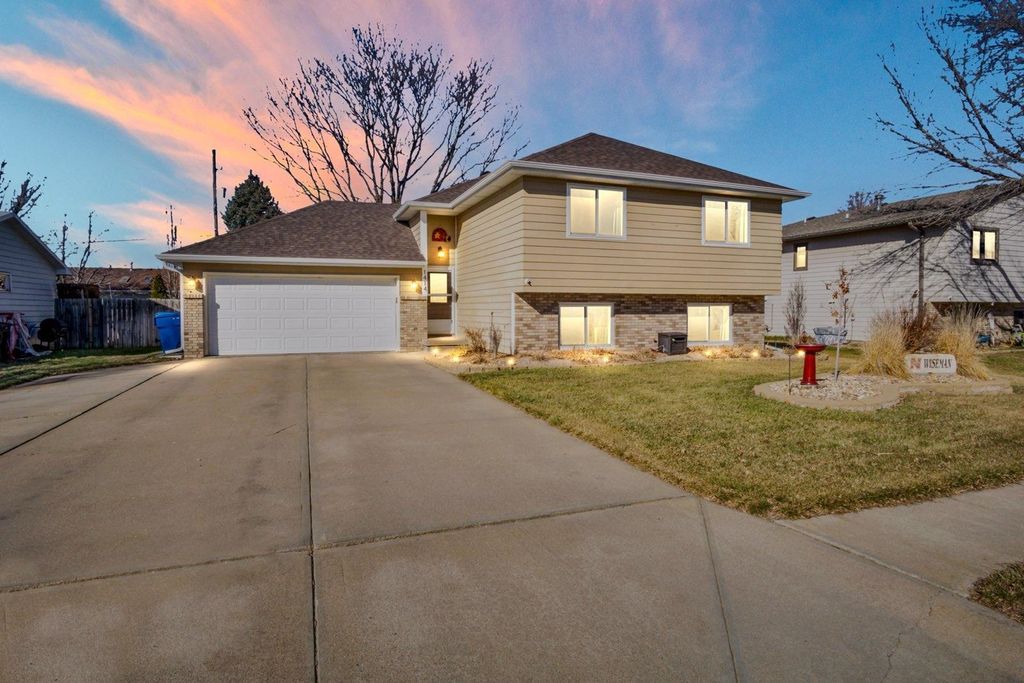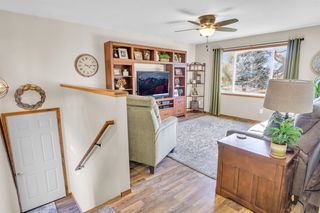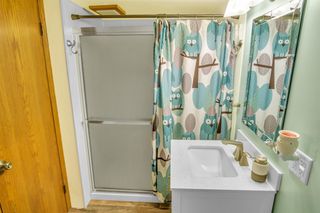


SOLDAPR 5, 2024
1414 12th Ave
Kearney, NE 68845
- 4 Beds
- 2 Baths
- 2,998 sqft
- 4 Beds
- 2 Baths
- 2,998 sqft
$280,000
Last Sold: Apr 5, 2024
3% below list $290K
$93/sqft
Est. Refi. Payment $1,904/mo*
$280,000
Last Sold: Apr 5, 2024
3% below list $290K
$93/sqft
Est. Refi. Payment $1,904/mo*
4 Beds
2 Baths
2,998 sqft
Homes for Sale Near 1414 12th Ave
Skip to last item
Skip to first item
Local Information
© Google
-- mins to
Commute Destination
Description
This property is no longer available to rent or to buy. This description is from April 05, 2024
Welcome to your new sanctuary, where every detail whispers a tale of meticulous care and thoughtful upgrades. Exuding warmth, this home is a testament to the artistry of its perfectionist owners. In this residence, natural light dances throughout, revealing a space that feels both cozy and inviting. Clean lines and a touch of warmth characterize the interior. The new deck in 2020 invites you to the outdoors, a tranquil extension of your living space. The heartbeat of this home, the HVAC system, was replaced in 2022. The roof was replaced in 2020, while new windows in 2017, and a front door replacement in the same year. In 2023, a new hot water heater was installed. Underfoot, new flooring was introduced in 2022, making this home feel complete. The primary bedroom accommodates a king-sized bed, offering a retreat within a retreat. Outside perennial flowers grace both the house and backyard. A drip line, thoughtfully connected to the underground sprinklers, tends to these blooms, creating a canvas of nature's artwork just beyond your doorstep. Welcome to a space where perfection meets practicality, and where the warmth of the house extends beyond its physical walls, inviting you to make it your own.
Home Highlights
Parking
2 Car Garage
Outdoor
No Info
A/C
Heating & Cooling
HOA
None
Price/Sqft
$93/sqft
Listed
67 days ago
Home Details for 1414 12th Ave
Interior Features |
|---|
Interior Details Basement: Full,FinishedNumber of Rooms: 9Types of Rooms: Master Bedroom, Bedroom 2, Bedroom 3, Bedroom 4, Dining Room, Family Room, Kitchen, Living Room, Basement |
Beds & Baths Number of Bedrooms: 4Number of Bathrooms: 2Number of Bathrooms (main level): 1 |
Dimensions and Layout Living Area: 2998 Square Feet |
Appliances & Utilities Utilities: Natural Gas Connected, Electricity ConnectedAppliances: Water Softener Owned, Electric Range, Dishwasher, Disposal, Refrigerator, Microwave, Gas Water HeaterDishwasherDisposalLaundry: In Basement,ElectricMicrowaveRefrigerator |
Heating & Cooling Heating: Natural GasHas CoolingAir Conditioning: Central AirHas HeatingHeating Fuel: Natural Gas |
Gas & Electric Has Electric on Property |
Windows, Doors, Floors & Walls Door: Storm Door(s) |
Levels, Entrance, & Accessibility Levels: Split Foyer |
Exterior Features |
|---|
Exterior Home Features Roof: Comp ShingleFencing: Wood, Chain LinkExterior: Rain Gutters |
Parking & Garage Number of Garage Spaces: 2Number of Covered Spaces: 2No CarportHas a GarageHas an Attached GarageParking Spaces: 2Parking: Attached,Garage Door Opener |
Frontage Waterfront: NoneResponsible for Road Maintenance: City MaintainedRoad Surface Type: PavedNot on Waterfront |
Water & Sewer Sewer: Public Sewer |
Finished Area Finished Area (above surface): 1048 Square FeetFinished Area (below surface): 1000 Square Feet |
Property Information |
|---|
Year Built Year Built: 1993 |
Property Type / Style Property Type: ResidentialProperty Subtype: Single Family Residence |
Building Construction Materials: Frame, Hard BoardDoes Not Include Home Warranty |
Property Information Parcel Number: 605247602 |
Price & Status |
|---|
Price List Price: $289,500Price Per Sqft: $93/sqftPrice Range: $280,000 - $289,500 |
Status Change & Dates Off Market Date: Mon Mar 04 2024Possession Timing: Close Of Escrow |
Active Status |
|---|
MLS Status: Sold In Office |
Location |
|---|
Direction & Address City: KearneyCommunity: NE |
School Information Elementary School: Kenwood |
Building |
|---|
Building Area Building Area: 2048 Square Feet |
Lot Information |
|---|
Lot Area: 7475 sqft |
Compensation |
|---|
Buyer Agency Commission: 2.4Buyer Agency Commission Type: %Sub Agency Commission: 0Sub Agency Commission Type: % |
Notes The listing broker’s offer of compensation is made only to participants of the MLS where the listing is filed |
Miscellaneous |
|---|
BasementMls Number: 20240153Living Area Range: 1001-1200Living Area Range Units: Square Feet |
Last check for updates: about 24 hours ago
Listed by Ryan Bruna
KEARNEY REALTY, L.L.C.
Bought with: Ryan Bruna, KEARNEY REALTY, L.L.C.
Source: REALTORS of Greater Mid-Nebraska MLS, MLS#20240153
Price History for 1414 12th Ave
| Date | Price | Event | Source |
|---|---|---|---|
| 04/05/2024 | $280,000 | Sold | REALTORS of Greater Mid-Nebraska MLS #20240153 |
| 03/04/2024 | $289,500 | Pending | REALTORS of Greater Mid-Nebraska MLS #20240153 |
| 02/23/2024 | $289,500 | Listed For Sale | REALTORS of Greater Mid-Nebraska MLS #20240153 |
| 11/17/2016 | $193,000 | Sold | N/A |
| 09/19/2013 | $172,000 | Sold | N/A |
| 08/18/2013 | $172,000 | Pending | Agent Provided |
| 08/14/2013 | $172,000 | Listed For Sale | Agent Provided |
Property Taxes and Assessment
| Year | 2023 |
|---|---|
| Tax | $3,392 |
| Assessment | $199,320 |
Home facts updated by county records
Comparable Sales for 1414 12th Ave
Address | Distance | Property Type | Sold Price | Sold Date | Bed | Bath | Sqft |
|---|---|---|---|---|---|---|---|
0.09 | Single-Family Home | $260,000 | 03/11/24 | 4 | 2 | 2,304 | |
0.26 | Single-Family Home | $312,000 | 11/10/23 | 4 | 3 | 2,861 | |
0.08 | Single-Family Home | $225,000 | 03/20/24 | 3 | 2 | 1,764 | |
0.15 | Single-Family Home | $250,000 | 10/13/23 | 5 | 2 | 1,824 | |
0.15 | Single-Family Home | $259,000 | 07/14/23 | 3 | 2 | 1,622 | |
0.47 | Single-Family Home | $264,000 | 04/11/24 | 3 | 2 | 2,412 | |
0.27 | Single-Family Home | $275,000 | 06/20/23 | 7 | 3 | 3,334 |
Assigned Schools
These are the assigned schools for 1414 12th Ave.
- Horizon Middle School
- 6-8
- Public
- 625 Students
7/10GreatSchools RatingParent Rating AverageIt is a great school with amazing teachers, but the principal isn't the greatest. The 8th grade teachers are by far the most supportive, kind people you'll ever meet. They took my disabilities seriously and really helped me out. Wish my math grades were better though lol. There were several issues, however, with students being highly hateful. The teachers weren't, though, for the most part. The principal didn't do anything about it though.Other Review2y ago - Kearney Sr High School
- 9-12
- Public
- 1598 Students
4/10GreatSchools RatingParent Rating AverageIts ok. Harder than most schools when looking for a jobParent Review2y ago - Kenwood Elementary School
- PK-5
- Public
- 390 Students
6/10GreatSchools RatingParent Rating AverageKenwood has been a GREAT place to have my daughter. The staff are a caring group of people and I feel so blessed to have my daughter there (and my son will be there in a couple of years!)Parent Review13y ago - Check out schools near 1414 12th Ave.
Check with the applicable school district prior to making a decision based on these schools. Learn more.
What Locals Say about Kearney
- Scottbike344
- Resident
- 3y ago
"I have lived here for almost a year. Bike trail less than a mile away and kearney has a bike trail that runs from m street and 11 ave to cottonwood golf course and runs through Yanney park. It is where people walk with children ."
- Alexandria A.
- Resident
- 3y ago
"I, personally, am a dog owner that lives in Kearney, and I absolutely love it, and my puppy Helios does as well! Many people walk their dogs on each and every nice day out, and it’s truly such a peaceful atmosphere to walk your dog in, and there are endless places to take your dog, or to pamper them :) Definitely a dog owner Heaven to me!"
- Eitsirk99
- Resident
- 3y ago
"People around are very friendly. I have lived in the area for 19 years. Close to Walgreens and a local grocery store. "
- Jamie W.
- Resident
- 4y ago
"fireworks. parades. Christmas walk. food trucks. small town shops. concerts. rodeos. hockey. LGBT community support walks and events. "
- Jeank
- Resident
- 4y ago
"Not much in the way of public transportation but everything in Kearney is within 20 minutes. The city is easy to drive with little traffic. "
- Eitsirk99
- Resident
- 4y ago
"Lots of dogs in the community and dog lovers throughout the town. We have lived here for over 20 years and have always had dogs. "
- Jean K
- Resident
- 4y ago
"A neighborhood church puts on a fireworks show, a Labor Day party, and a couple other fun holiday events for the community. We have soccer fields in the park that host a tournament and many games throughout the year. Our community hike/bike trail is within a block of most of our neighborhood. There is a grade school three blocks away. There is a new through street that provides access to Target and the mall. "
- Janice M.
- Resident
- 5y ago
"We have a block party every 4th of July. The people are always friendly and wave when you drive by. "
LGBTQ Local Legal Protections
LGBTQ Local Legal Protections
IDX information is provided exclusively for personal, non-commercial use, and may not be used for any purpose other than to identify prospective properties consumers may be interested in purchasing. Information is deemed reliable but not guaranteed.
The listing broker’s offer of compensation is made only to participants of the MLS where the listing is filed.
The listing broker’s offer of compensation is made only to participants of the MLS where the listing is filed.
Homes for Rent Near 1414 12th Ave
Skip to last item
Skip to first item
Off Market Homes Near 1414 12th Ave
Skip to last item
Skip to first item
1414 12th Ave, Kearney, NE 68845 is a 4 bedroom, 2 bathroom, 2,998 sqft single-family home built in 1993. This property is not currently available for sale. 1414 12th Ave was last sold on Apr 5, 2024 for $280,000 (3% lower than the asking price of $289,500). The current Trulia Estimate for 1414 12th Ave is $280,000.
