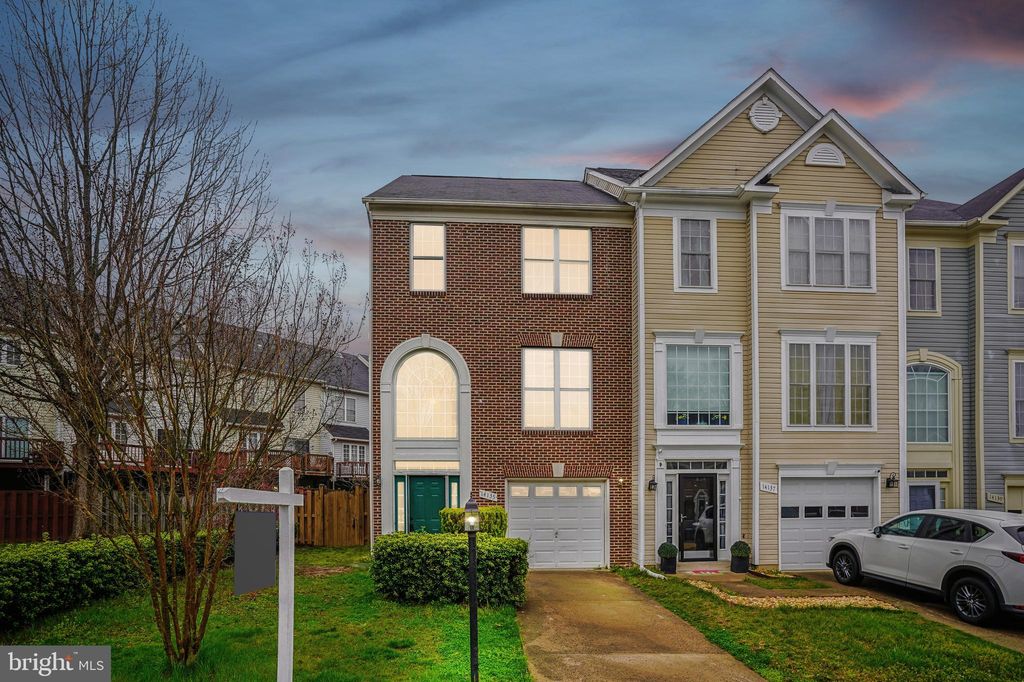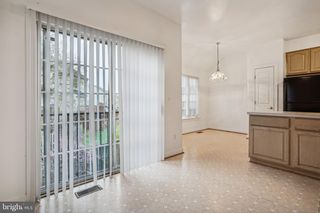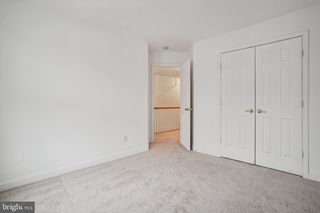


PENDING
14135 Madrigal Dr
Woodbridge, VA 22193
Prince William Commons- 3 Beds
- 4 Baths
- 2,154 sqft
- 3 Beds
- 4 Baths
- 2,154 sqft
3 Beds
4 Baths
2,154 sqft
Local Information
© Google
-- mins to
Commute Destination
Description
Welcome to 14135 Madrigal Drive—a delightful end-unit townhouse within Prince William Commons. This well-maintained 3-bed, 4-bathroom residence boasts a coveted attached garage and newly-installed wall-to-wall carpeting. Enjoy the airy living spaces flooded with natural light from the expansive windows. Equipped with GE appliances all throughout, entertain with ease in the spacious eat-in kitchen, while the adjacent breakfast and dining areas offer flexible options for gatherings. Retreat to the inviting primary bedroom suite, featuring an ample, lit walk-in closet and a comfortably-sized bathroom complete with double-vanity sinks, a multi-jet Jacuzzi whirlpool soaking tub, and a separate shower. Experience a variety of community amenities including tennis and basketball courts, a refreshing pool, and a playground—all a short walk away. Benefit from the convenience of nearby Potomac Mills, Wal-Mart Supercenter, a drive-thru Starbucks, planned Quartz District (less than a mile away), parks, essential services, as well as easy access to public transportation including the OmniRide commuter bus, VRE stations (Woodbridge & Lorton), and proximity to I-95. Explore the comfort and convenience of living at 14135 Madrigal Drive—where warmth meets location! ***Showings and back-up offers welcome until listing status is ‘Pending'***
Home Highlights
Parking
1 Car Garage
Outdoor
No Info
A/C
Heating & Cooling
HOA
$143/Monthly
Price/Sqft
$214
Listed
19 days ago
Home Details for 14135 Madrigal Dr
Interior Features |
|---|
Interior Details Basement: Front Entrance,Garage Access,Full,Finished,Walkout Level,WindowsNumber of Rooms: 1Types of Rooms: Basement |
Beds & Baths Number of Bedrooms: 3Number of Bathrooms: 4Number of Bathrooms (full): 2Number of Bathrooms (half): 2Number of Bathrooms (main level): 1 |
Dimensions and Layout Living Area: 2154 Square Feet |
Appliances & Utilities Appliances: Hot Water (60 plus Gallon Tank) |
Heating & Cooling Heating: Forced Air,Natural GasHas CoolingAir Conditioning: Central A/C,ElectricHas HeatingHeating Fuel: Forced Air |
Fireplace & Spa Number of Fireplaces: 1Has a Fireplace |
Levels, Entrance, & Accessibility Stories: 3Levels: ThreeAccessibility: None |
Exterior Features |
|---|
Exterior Home Features Roof: AsphaltOther Structures: Above Grade, Below GradeFoundation: PermanentNo Private Pool |
Parking & Garage Number of Garage Spaces: 1Number of Covered Spaces: 1Open Parking Spaces: 1No CarportHas a GarageHas an Attached GarageHas Open ParkingParking Spaces: 2Parking: Inside Entrance,Basement Garage,Covered,Garage Faces Front,Attached Garage,Driveway |
Pool Pool: Community |
Frontage Not on Waterfront |
Water & Sewer Sewer: Public Sewer |
Finished Area Finished Area (above surface): 1716 Square FeetFinished Area (below surface): 438 Square Feet |
Days on Market |
|---|
Days on Market: 19 |
Property Information |
|---|
Year Built Year Built: 1997 |
Property Type / Style Property Type: ResidentialProperty Subtype: TownhouseStructure Type: End of Row/TownhouseArchitecture: Colonial |
Building Construction Materials: CombinationNot a New Construction |
Property Information Parcel Number: 8292015349 |
Price & Status |
|---|
Price List Price: $459,900Price Per Sqft: $214 |
Status Change & Dates Off Market Date: Fri Apr 12 2024Possession Timing: Close Of Escrow |
Active Status |
|---|
MLS Status: PENDING |
Media |
|---|
Location |
|---|
Direction & Address City: WoodbridgeCommunity: Prince William Commons |
School Information Elementary School: VaughanElementary School District: Prince William County Public SchoolsJr High / Middle School: WoodbridgeJr High / Middle School District: Prince William County Public SchoolsHigh School: Gar-fieldHigh School District: Prince William County Public Schools |
Agent Information |
|---|
Listing Agent Listing ID: VAPW2067834 |
Community |
|---|
Not Senior Community |
HOA |
|---|
HOA Fee Includes: Common Area Maintenance, Management, Pool(s), Road Maintenance, Snow Removal, TrashHOA Name: Lakeside HoaHas an HOAHOA Fee: $143/Monthly |
Lot Information |
|---|
Lot Area: 2840 sqft |
Listing Info |
|---|
Special Conditions: Standard |
Offer |
|---|
Listing Agreement Type: Exclusive Right To Sell |
Compensation |
|---|
Buyer Agency Commission: 2.5Buyer Agency Commission Type: % |
Notes The listing broker’s offer of compensation is made only to participants of the MLS where the listing is filed |
Business |
|---|
Business Information Ownership: Fee Simple |
Miscellaneous |
|---|
BasementMls Number: VAPW2067834 |
Additional Information |
|---|
HOA Amenities: Basketball Court,Tennis Court(s),Tot Lots/Playground,Pool - Outdoor,Common Grounds,Jogging Path |
Last check for updates: about 16 hours ago
Listing courtesy of Christopher Oliver, (800) 224-5380
Coldwell Banker Realty
Source: Bright MLS, MLS#VAPW2067834

Price History for 14135 Madrigal Dr
| Date | Price | Event | Source |
|---|---|---|---|
| 04/12/2024 | $459,900 | Pending | Bright MLS #VAPW2067834 |
| 04/10/2024 | $459,900 | Listed For Sale | Bright MLS #VAPW2067834 |
| 10/02/1997 | $176,500 | Sold | N/A |
Similar Homes You May Like
Skip to last item
Skip to first item
New Listings near 14135 Madrigal Dr
Skip to last item
- Hawkins Moore & Company Real Estate LLC
- Long & Foster Real Estate, Inc.
- Samson Properties
- Better Homes and Gardens Real Estate Premier
- See more homes for sale inWoodbridgeTake a look
Skip to first item
Property Taxes and Assessment
| Year | 2023 |
|---|---|
| Tax | $4,415 |
| Assessment | $424,300 |
Home facts updated by county records
Comparable Sales for 14135 Madrigal Dr
Address | Distance | Property Type | Sold Price | Sold Date | Bed | Bath | Sqft |
|---|---|---|---|---|---|---|---|
0.13 | Townhouse | $470,000 | 09/15/23 | 3 | 4 | 1,874 | |
0.04 | Townhouse | $490,000 | 07/03/23 | 3 | 4 | 2,406 | |
0.08 | Townhouse | $475,000 | 07/21/23 | 3 | 4 | 1,969 | |
0.03 | Townhouse | $480,000 | 06/16/23 | 4 | 4 | 2,398 | |
0.06 | Townhouse | $423,000 | 02/29/24 | 3 | 3 | 1,824 | |
0.17 | Townhouse | $672,189 | 08/04/23 | 3 | 3 | 2,244 | |
0.22 | Townhouse | $639,990 | 02/26/24 | 3 | 3 | 2,263 | |
0.22 | Townhouse | $649,500 | 02/29/24 | 3 | 3 | 2,305 | |
0.13 | Townhouse | $475,000 | 12/27/23 | 3 | 3 | 1,960 |
What Locals Say about Prince William Commons
- John
- Resident
- 4y ago
"Loved the neighborhood in lake ridge. Very safe, schools are great. Police patrols consistently. People are friendly"
- Thebarretts18
- Resident
- 5y ago
"It’s a community of people trying to raise their kids in a safe environment. I was successful at raising my kids here."
- Marvin J. F.
- 10y ago
"This is a great area that a lot of people are not aware of! It is located off of Prince William Parkway and most people drive by it without realizing it is there. There is no through traffic and the owners really take great care of the community. An HOA is in place and there are tons of community ammenities! "
LGBTQ Local Legal Protections
LGBTQ Local Legal Protections
Christopher Oliver, Coldwell Banker Realty

The data relating to real estate for sale on this website appears in part through the BRIGHT Internet Data Exchange program, a voluntary cooperative exchange of property listing data between licensed real estate brokerage firms, and is provided by BRIGHT through a licensing agreement.
Listing information is from various brokers who participate in the Bright MLS IDX program and not all listings may be visible on the site.
The property information being provided on or through the website is for the personal, non-commercial use of consumers and such information may not be used for any purpose other than to identify prospective properties consumers may be interested in purchasing.
Some properties which appear for sale on the website may no longer be available because they are for instance, under contract, sold or are no longer being offered for sale.
Property information displayed is deemed reliable but is not guaranteed.
Copyright 2024 Bright MLS, Inc. Click here for more information
The listing broker’s offer of compensation is made only to participants of the MLS where the listing is filed.
The listing broker’s offer of compensation is made only to participants of the MLS where the listing is filed.
14135 Madrigal Dr, Woodbridge, VA 22193 is a 3 bedroom, 4 bathroom, 2,154 sqft townhouse built in 1997. 14135 Madrigal Dr is located in Prince William Commons, Woodbridge. This property is currently available for sale and was listed by Bright MLS on Mar 28, 2024. The MLS # for this home is MLS# VAPW2067834.
