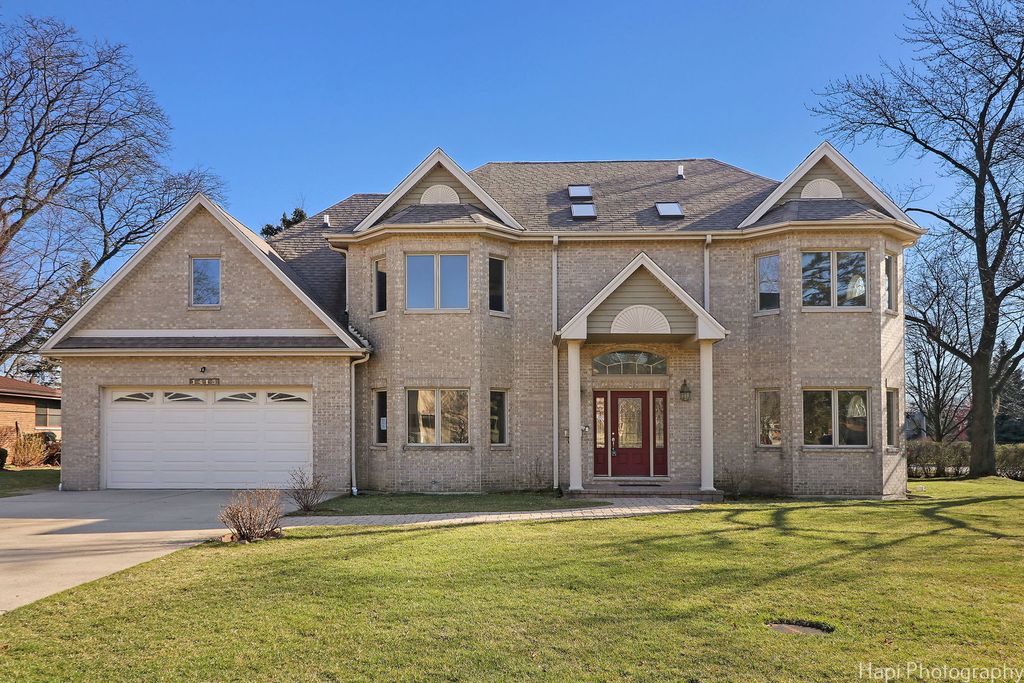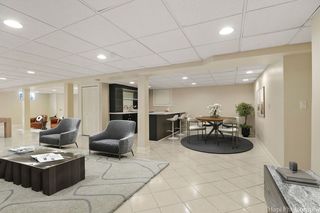


UNDER CONTRACTFORECLOSUREBANK OWNED
3D VIEW
1413 Huntington Dr
Glenview, IL 60025
- 5 Beds
- 5 Baths
- 3,381 sqft
- 5 Beds
- 5 Baths
- 3,381 sqft
5 Beds
5 Baths
3,381 sqft
Local Information
© Google
-- mins to
Commute Destination
Description
Welcome to 1413 Huntington Drive, a stunning and exclusive home in the desirable subdivision of Sunset Park. This modern and elegant residence offers 5 bedrooms, 5 bathrooms, and a spacious 3381 square feet of living space, all set on a generous 10,175 square foot lot. As you step inside, you'll be greeted by the freshly painted interior, newly sanded and refinished hardwood floors with gorgeous grey undertones, and plush new carpeting throughout, creating a welcoming and contemporary feel. The kitchen cabinets have been tastefully painted, lending a lighter and brighter ambiance to the home. The main level features a well-equipped kitchen with built-ins and a convenient wet bar, perfect for hosting gatherings and creating culinary delights. The primary bedroom boasts a walk-in closet and an en-suite bathroom, offering a comfortable retreat, while the additional bedrooms provide ample space for relaxation. The fully finished basement presents a versatile space for recreation or relaxation, offering endless possibilities for customization. The laundry is conveniently located on the second floor, adding practical convenience to daily routines. Don't miss the chance to make 1413 Huntington Drive your new home, where modern elegance meets comfort and style. Schedule a showing today and discover the allure of this exceptional property.
Home Highlights
Parking
2 Car Garage
Outdoor
Patio
A/C
Heating & Cooling
HOA
None
Price/Sqft
$340
Listed
39 days ago
Home Details for 1413 Huntington Dr
Active Status |
|---|
MLS Status: Contingent |
Interior Features |
|---|
Interior Details Basement: FullNumber of Rooms: 11Types of Rooms: Dining Room, Family Room, Bedroom 2, Living Room, Foyer, Recreation Room, Bedroom 3, Bedroom 4, Laundry, Master Bedroom, Great Room, Kitchen, Bedroom 5, Breakfast RoomWet Bar |
Beds & Baths Number of Bedrooms: 5Number of Bathrooms: 5Number of Bathrooms (full): 5 |
Dimensions and Layout Living Area: 3381 Square Feet |
Appliances & Utilities Laundry: Gas Dryer Hookup,Sink,First Floor Laundry |
Heating & Cooling Heating: Forced AirHas CoolingAir Conditioning: Central AirHas HeatingHeating Fuel: Forced Air |
Fireplace & Spa Number of Fireplaces: 1Fireplace: Attached Fireplace Doors/Screen, Gas Log, Gas Starter, Family RoomHas a FireplaceNo Spa |
Windows, Doors, Floors & Walls Window: Skylight(s)Flooring: Hardwood |
Levels, Entrance, & Accessibility Stories: 2Accessibility: No Disability AccessFloors: Hardwood |
Exterior Features |
|---|
Exterior Home Features Roof: AsphaltPatio / Porch: PatioFoundation: Concrete Perimeter |
Parking & Garage Number of Garage Spaces: 2Number of Covered Spaces: 2Other Parking: Driveway (Concrete)Has a GarageHas an Attached GarageHas Open ParkingParking Spaces: 2Parking: Garage Attached, Open |
Frontage Not on Waterfront |
Water & Sewer Sewer: Public Sewer |
Days on Market |
|---|
Days on Market: 39 |
Property Information |
|---|
Year Built Year Built: 2004 |
Property Type / Style Property Type: ResidentialProperty Subtype: Single Family ResidenceArchitecture: Traditional |
Building Construction Materials: BrickNot a New Construction |
Property Information Parcel Number: 04264150010000 |
Price & Status |
|---|
Price List Price: $1,150,000Price Per Sqft: $340 |
Status Change & Dates Possession Timing: Close Of Escrow |
Location |
|---|
Direction & Address City: GlenviewCommunity: Sunset Park |
School Information Elementary School: Lyon Elementary SchoolElementary School District: 34Jr High / Middle School: Attea Middle SchoolJr High / Middle School District: 34High School: Glenbrook South High SchoolHigh School District: 225 |
Agent Information |
|---|
Listing Agent Listing ID: 12005082 |
Community |
|---|
Community Features: Curbs |
HOA |
|---|
HOA Fee Includes: NoneHOA Fee: No HOA Fee |
Lot Information |
|---|
Lot Area: 10175.616 sqft |
Listing Info |
|---|
Special Conditions: Real Estate Owned |
Offer |
|---|
Contingencies: Attorney/Inspection |
Compensation |
|---|
Buyer Agency Commission: 2.5Buyer Agency Commission Type: % |
Notes The listing broker’s offer of compensation is made only to participants of the MLS where the listing is filed |
Business |
|---|
Business Information Ownership: Fee Simple |
Miscellaneous |
|---|
BasementMls Number: 12005082Zillow Contingency Status: Under Contract |
Additional Information |
|---|
CurbsMlg Can ViewMlg Can Use: IDX |
Last check for updates: about 8 hours ago
Listing courtesy of: Kim Alden, (847) 254-5757
Compass
Source: MRED as distributed by MLS GRID, MLS#12005082

Price History for 1413 Huntington Dr
| Date | Price | Event | Source |
|---|---|---|---|
| 06/15/2023 | $999,999 | Listed For Sale | MRED as distributed by MLS GRID #11808849 |
| 06/15/2023 | ListingRemoved | MRED as distributed by MLS GRID #11775839 | |
| 05/05/2023 | $1,100,000 | Listed For Sale | MRED as distributed by MLS GRID #11775839 |
| 09/13/2018 | $959,000 | ListingRemoved | Agent Provided |
| 06/19/2018 | $959,000 | PriceChange | Agent Provided |
| 05/25/2018 | $969,000 | Listed For Sale | Agent Provided |
| 11/24/2004 | $900,000 | Sold | N/A |
Similar Homes You May Like
Skip to last item
- @properties Christie's International Real Estate, New
- @properties Christie's International Real Estate, New
- @properties Christie's International Real Estate, Active
- See more homes for sale inGlenviewTake a look
Skip to first item
New Listings near 1413 Huntington Dr
Skip to last item
- @properties Christie's International Real Estate, Active
- @properties Christie's International Real Estate, Price Change
- Berkshire Hathaway HomeServices Chicago, Active
- @properties Christie's International Real Estate, Active
- Berkshire Hathaway HomeServices Starck Real Estate, New
- See more homes for sale inGlenviewTake a look
Skip to first item
Property Taxes and Assessment
| Year | 2021 |
|---|---|
| Tax | $20,878 |
| Assessment | $872,120 |
Home facts updated by county records
What Locals Say about Glenview
- Antonio Ortiz
- Resident
- 4mo ago
"Glenview is great for all year round events but the summer events are my favorite. Absolutely love Glenview. "
- Alex K.
- Resident
- 3y ago
"safe, well maintained, quiet, and beautiful, great schools, neighborly, great parks and nature preserves, "
- Annehenley
- Prev. Resident
- 3y ago
"Friendly people. Wagner’s farm close by with farmers market. Parks, recreation centers and library all very well maintained. "
- Jfa530
- Resident
- 3y ago
"Great for families. Close to schools, train and easily accessible to highways, malls, groceries, restaurants "
- Trulia User
- Resident
- 3y ago
"a bus and metra are two public transportation options. and the access to the highway is close, so the commute to work is reasonable "
- Npuig
- Resident
- 4y ago
"Schools are great! Really nice people in the neighborhood. It is a very safe community. There are a lot kids in the area. Streets are well maintained. It is a very clean and updated. "
- Crististeff
- Resident
- 4y ago
"Very safe neighborhood, lots of parks, good rated schools, lots of friends. In 20 min drive you can find anything you need. "
- Julie T.
- Prev. Resident
- 4y ago
"Glenview has a welcoming, hometown feel. The people are friendly, there are great restaurants and some great places for shopping! "
- Oksana B.
- Resident
- 4y ago
"we just moved here and really enjoy proximity to schools, parks, restaurants and shops. people seem friendly and well meaning. "
- Evol M.
- Resident
- 4y ago
"great place to raise your family and well protected,very clean and and quit people are kind and friendly it's also surrounded with a lot of places to shop for food and clothing and much entertainment is also available. "
- Lamerrigan
- Resident
- 4y ago
"People love to walk their dogs here. We have well maintained sidewalks and several dog parks in the area."
- Francelia D.
- Resident
- 5y ago
"my neighborhood has access to public transportatiaon and the commute of downtown is great mor far i love it Man y things to do"
- Jeff K.
- Resident
- 5y ago
"Great access to the train. 7 min walk to the Glenview train station. Train is Milwaukee North and is about a thirty minute ride to downtown and ten minutes to Deerfield. "
- Cheryl O. R.
- Resident
- 5y ago
"Beautiful winding tree lined streets, friendly neighborhood atmosphere, within walking distance to train, town, shops, restaurants, grocery store & schools. 25 minute drive to downtown Chicago & O’Hare International Airport."
- Jett B.
- Prev. Resident
- 5y ago
"There are people walking dogs ALL DAY & ALL NIGHT along my street. They pass my living room picture window constantly."
- Cheryl O. R.
- Resident
- 5y ago
"Bonnie Glen Neighborhood Pretty winding tree lined streets, friendly neighborhood atmosphere and within walking distance to train, town, shops, restaurants and schools. The average homeowner has lived in Bonnie Glen for over 15 years. Once You Move Here You Won’t Want To Leave!"
- bala c.
- Resident
- 5y ago
"definitely a safe place to live and good school district. variety cultured neighborhood. very near shopping area with most common stores across US like Walmart and Target and many other stores."
- Cdreiske
- Resident
- 5y ago
"Very safe, family friendly and pet friendly neighborhood. I have lived in Glenview a total of 14 years."
- Neha S.
- Resident
- 5y ago
"My neighborhood is safe and welcoming. People are always walking around with their family and pets. "
- Cdreiske
- Resident
- 5y ago
"Great neighborhood. Very safe and relaxing. Neighbors are friendly and the village of Glenview is great."
- Micmir
- Resident
- 5y ago
"great schools, easy transportation to the city, close train access and 15 minutes to O'Hare airport "
- Sarahchristianx
- Resident
- 5y ago
"huge park and public pool. tennis courts , basketball courts , sledding hill , baseball diamonds all a 3 minut walk from my house , made childhood really fun. "
- Carl H. W.
- Resident
- 5y ago
"The neighborhood is located very conveniently and has a lot speaking for it. The best, however, is the neighbors and people here. "
LGBTQ Local Legal Protections
LGBTQ Local Legal Protections
Kim Alden, Compass

Based on information submitted to the MLS GRID as of 2024-02-07 09:06:36 PST. All data is obtained from various sources and may not have been verified by broker or MLS GRID. Supplied Open House Information is subject to change without notice. All information should be independently reviewed and verified for accuracy. Properties may or may not be listed by the office/agent presenting the information. Some IDX listings have been excluded from this website. Click here for more information
The listing broker’s offer of compensation is made only to participants of the MLS where the listing is filed.
The listing broker’s offer of compensation is made only to participants of the MLS where the listing is filed.
1413 Huntington Dr, Glenview, IL 60025 is a 5 bedroom, 5 bathroom, 3,381 sqft single-family home built in 2004. This property is currently available for sale and was listed by MRED as distributed by MLS GRID on Mar 18, 2024. The MLS # for this home is MLS# 12005082.
