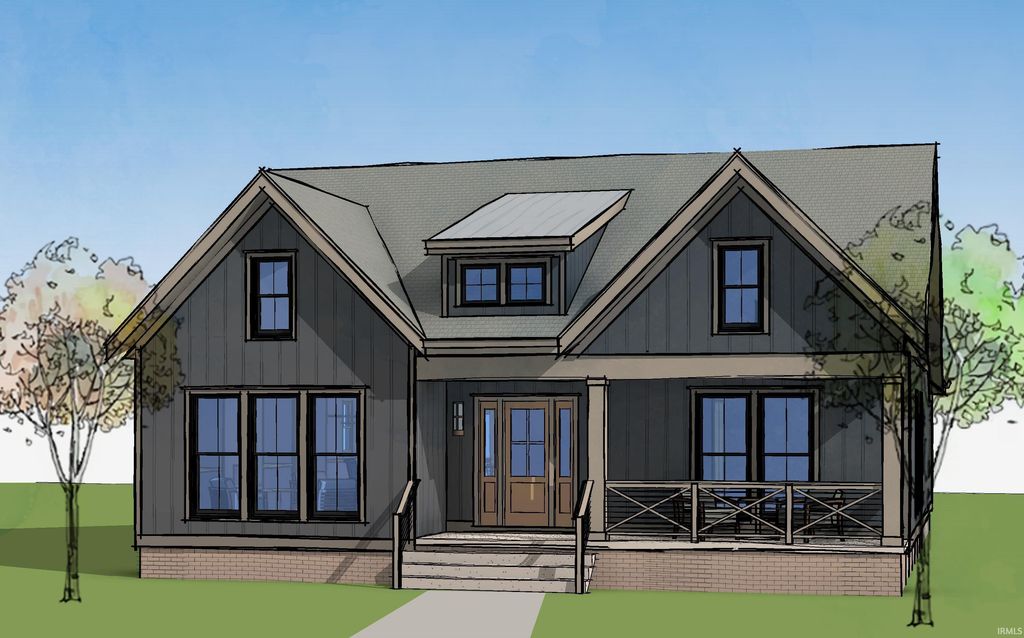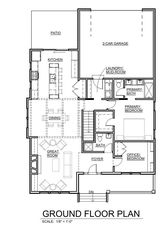


FOR SALENEW CONSTRUCTION
1413 Howard St
South Bend, IN 46617
Wooded Estates- 4 Beds
- 4 Baths
- 2,635 sqft
- 4 Beds
- 4 Baths
- 2,635 sqft
4 Beds
4 Baths
2,635 sqft
Local Information
© Google
-- mins to
Commute Destination
Description
Custom home by Century Builders. Live the Notre Dame walkable life with the newest Fredrickson Commons luxury development. This excellent, accessible location, single family home is two blocks from campus. The first floor boasts a generous primary suite with exquisite tile finishes, 2nd bedroom/office, kitchen with oversized island, dedicated dining room, great room with fireplace and built-ins and laundry/mud room. The lower level has a family room with built-in bar, one on suite bedroom plus an additional bedroom and bath. Open floor plan with hardwood floors, quartz countertops, stainless steel appliances, modern fireplace and patio. Low HOA of $200 monthly. Walk to Trader Joe's, Eddy Commons, all stadiums, and campus offices. Home to be completed Fall, 2024.
Home Highlights
Parking
2 Car Garage
Outdoor
Patio
A/C
Heating & Cooling
HOA
$200/Monthly
Price/Sqft
No Info
Listed
52 days ago
Home Details for 1413 Howard St
Active Status |
|---|
MLS Status: Active |
Interior Features |
|---|
Interior Details Basement: Full,Finished,ConcreteNumber of Rooms: 9Types of Rooms: Bedroom 1, Bedroom 2, Dining Room, Family Room, Kitchen, Living Room |
Beds & Baths Number of Bedrooms: 4Main Level Bedrooms: 2Number of Bathrooms: 4Number of Bathrooms (full): 3Number of Bathrooms (half): 1 |
Dimensions and Layout Living Area: 2635 Square Feet |
Appliances & Utilities Appliances: Disposal, Range/Oven Hk Up Gas/Elec, Dishwasher, Microwave, Refrigerator, Gas RangeDishwasherDisposalLaundry: Dryer Hook Up Gas/Elec,Washer HookupMicrowaveRefrigerator |
Heating & Cooling Heating: Forced Air,High Efficiency FurnaceHas CoolingAir Conditioning: Central AirHas HeatingHeating Fuel: Forced Air |
Fireplace & Spa Number of Fireplaces: 1Fireplace: Living Room, Gas LogHas a Fireplace |
Gas & Electric Gas: NIPSCO |
Windows, Doors, Floors & Walls Flooring: Hardwood, Carpet, Tile, Vinyl |
Levels, Entrance, & Accessibility Stories: 1Levels: OneFloors: Hardwood, Carpet, Tile, Vinyl |
Security Security: Smoke Detector(s), Prewired |
Exterior Features |
|---|
Exterior Home Features Patio / Porch: PatioExterior: Irrigation System |
Parking & Garage Number of Garage Spaces: 2Number of Covered Spaces: 2No CarportHas a GarageHas an Attached GarageHas Open ParkingParking Spaces: 2Parking: Attached,Garage Door Opener,Concrete |
Frontage Not on Waterfront |
Water & Sewer Sewer: City |
Finished Area Finished Area (above surface): 1392 Square FeetFinished Area (below surface): 1243 Square Feet |
Days on Market |
|---|
Days on Market: 52 |
Property Information |
|---|
Year Built Year Built: 2024 |
Property Type / Style Property Type: ResidentialProperty Subtype: Single Family Residence |
Building Construction Materials: Stone, Wood SidingIs a New ConstructionIncludes Home Warranty |
Property Information Parcel Number: 710906176145.000026 |
Price & Status |
|---|
Price List Price: $735,000 |
Media |
|---|
Location |
|---|
Direction & Address City: South BendCommunity: Other |
School Information Elementary School: PerleyElementary School District: South Bend Community School Corp.Jr High / Middle School: ClayJr High / Middle School District: South Bend Community School Corp.High School: AdamsHigh School District: South Bend Community School Corp. |
Agent Information |
|---|
Listing Agent Listing ID: 202407410 |
Building |
|---|
Building Details Builder Name: Century Builders, Inc |
Building Area Building Area: 2827 Square Feet |
HOA |
|---|
Has an HOAHOA Fee: $200/Monthly |
Lot Information |
|---|
Lot Area: 0.1132 Acres |
Offer |
|---|
Listing Terms: Cash, Conventional |
Energy |
|---|
Energy Efficiency Features: Appliances, Doors, HVAC, Insulation, Water Heater, Windows |
Compensation |
|---|
Buyer Agency Commission: 2.5Buyer Agency Commission Type: % |
Notes The listing broker’s offer of compensation is made only to participants of the MLS where the listing is filed |
Miscellaneous |
|---|
BasementMls Number: 202407410 |
Last check for updates: about 23 hours ago
Listing courtesy of Chris E Sieradzki, (574) 277-4171
Century Realty
Source: IRMLS, MLS#202407410

Price History for 1413 Howard St
| Date | Price | Event | Source |
|---|---|---|---|
| 03/07/2024 | $735,000 | Listed For Sale | IRMLS #202407410 |
Similar Homes You May Like
Skip to last item
- Beau Dunfee, Weichert Rltrs-J.Dunfee&Assoc., IRMLS
- Jennifer Lillie, Century 21 Circle, IRMLS
- Joshua O'hara, Howard Hanna SB Real Estate, IRMLS
- Stephen C Smith, Irish Realty, IRMLS
- Stephen C Smith, Irish Realty, IRMLS
- Stephen C Smith, Irish Realty, IRMLS
- John A Piraccini, Coldwell Banker Real Estate Group, IRMLS
- Megan J Bilderback, Cressy & Everett - South Bend, IRMLS
- Tommy Kraemer, Coldwell Banker Real Estate Group, IRMLS
- See more homes for sale inSouth BendTake a look
Skip to first item
New Listings near 1413 Howard St
Skip to last item
- Laurie Ladow, Cressy & Everett - South Bend, IRMLS
- Deborah Pritchard, RE/MAX 100, IRMLS
- Jennifer Lillie, Century 21 Circle, IRMLS
- Stephen C Smith, Irish Realty, IRMLS
- Stephen C Smith, Irish Realty, IRMLS
- Kyra G Hammett, Inspired Homes Indiana, IRMLS
- John A Piraccini, Coldwell Banker Real Estate Group, IRMLS
- See more homes for sale inSouth BendTake a look
Skip to first item
Comparable Sales for 1413 Howard St
Address | Distance | Property Type | Sold Price | Sold Date | Bed | Bath | Sqft |
|---|---|---|---|---|---|---|---|
0.01 | Single-Family Home | $695,000 | 04/18/24 | 4 | 4 | 2,635 | |
0.28 | Single-Family Home | $745,000 | 05/26/23 | 5 | 4 | 3,826 | |
0.17 | Single-Family Home | $125,000 | 09/29/23 | 3 | 2 | 2,616 | |
0.34 | Single-Family Home | $690,000 | 05/26/23 | 5 | 4 | 3,282 | |
0.53 | Single-Family Home | $604,000 | 11/29/23 | 4 | 4 | 1,995 | |
0.12 | Single-Family Home | $450,000 | 06/16/23 | 3 | 3 | 1,896 | |
0.44 | Single-Family Home | $270,000 | 09/05/23 | 4 | 3 | 1,535 | |
0.22 | Single-Family Home | $455,000 | 10/05/23 | 4 | 2 | 2,116 | |
0.41 | Single-Family Home | $265,000 | 10/17/23 | 3 | 3 | 2,050 | |
0.54 | Single-Family Home | $380,000 | 07/28/23 | 4 | 4 | 2,039 |
Neighborhood Overview
Neighborhood stats provided by third party data sources.
What Locals Say about Wooded Estates
- Cara P.
- 12y ago
"Within easy distance of shopping on South Bend Avenue and Eddy Street Commons."
LGBTQ Local Legal Protections
LGBTQ Local Legal Protections
Chris E Sieradzki, Century Realty

IDX information is provided exclusively for personal, non-commercial use, and may not be used for any purpose other than to identify prospective properties consumers may be interested in purchasing. Information is deemed reliable but not guaranteed.
Offer of compensation is made only to participants of the Indiana Regional Multiple Listing Service, LLC (IRMLS).
Offer of compensation is made only to participants of the Indiana Regional Multiple Listing Service, LLC (IRMLS).
1413 Howard St, South Bend, IN 46617 is a 4 bedroom, 4 bathroom, 2,635 sqft single-family home built in 2024. 1413 Howard St is located in Wooded Estates, South Bend. This property is currently available for sale and was listed by IRMLS on Mar 7, 2024. The MLS # for this home is MLS# 202407410.
