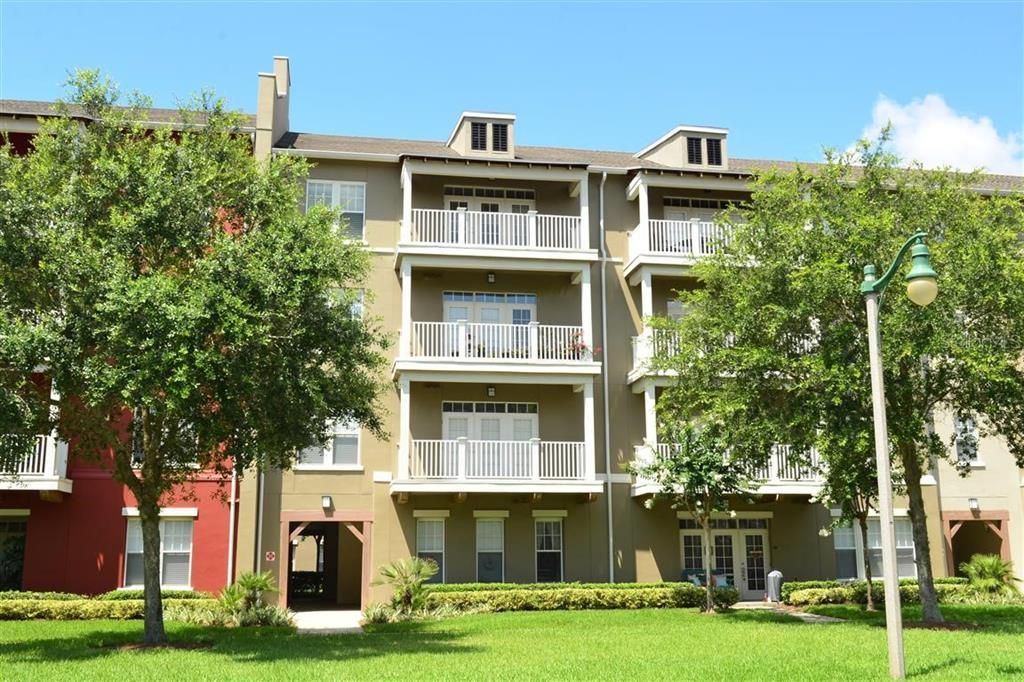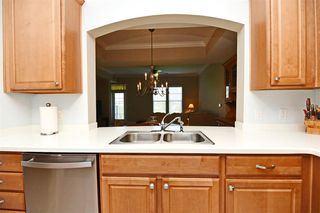


PENDING
1410 Celebration Ave #405
Celebration, FL 34747
Artisan Park- 3 Beds
- 2 Baths
- 1,736 sqft
- 3 Beds
- 2 Baths
- 1,736 sqft
3 Beds
2 Baths
1,736 sqft
Local Information
© Google
-- mins to
Commute Destination
Description
Take the Elevator to your Penthouse, Top Floor Condominium. This 3 Bedroom 2 Bath Condo in Artisan Park with its Private Clubhouse, Resort Style Pool, Restaurant/Bar, Banquet Room, and Fitness Center is a special find. This Condo has Tile and Berber carpeted floors throughout. Custom lighting and fans plus tray ceilings. The Flex room can be a home office/study/library or 3rd Bedroom with its large closet. Spacious Owner's En Suite has a tray ceiling and an oversized walk-in closet with lots of shelves and racks plus room for dressers if desired. The Bathroom has double Corian vanities, a walk-in shower and deep separate soaking tub. The Kitchen has 42" maple cabinets with spacious Corian counter tops, Stainless almost new appliances; the oven is convection and has the Air Fryer option too! There is an office desk with Corian top, a pantry and large separate eat in area. There is a wide Dining Bar for stools to face the kitchen and it can serve as a nice serving area to pass through food to the Dining area. The Dining area has a deep tray ceiling and custom chandelier. The Spacious living area is great as a TV room for relaxing and opens out to a wide balcony looking over mature live oaks. One car detached garage is included plus a separate locked storage area next to the unit - perfect for Bike storage, Holiday Decorations, Luggage, etc. This beautiful condo is move-in ready and sits in the desirable Artisan Park Village only minutes’ walk from the resort style Pool and Clubhouse.
Home Highlights
Parking
Garage
Outdoor
No Info
View
No Info
HOA
$795/Monthly
Price/Sqft
$251
Listed
27 days ago
Home Details for 1410 Celebration Ave #405
Interior Features |
|---|
Interior Details Number of Rooms: 5 |
Beds & Baths Number of Bedrooms: 3Number of Bathrooms: 2Number of Bathrooms (full): 2 |
Dimensions and Layout Living Area: 1736 Square Feet |
Appliances & Utilities Utilities: Cable Available, Electricity Connected, Public, Sewer Connected, Street Lights, Underground Utilities, Water ConnectedAppliances: Dishwasher, Disposal, Dryer, Electric Water Heater, Microwave, Range, Refrigerator, WasherDishwasherDisposalDryerLaundry: Inside, Laundry RoomMicrowaveRefrigeratorWasher |
Heating & Cooling Heating: CentralHas CoolingAir Conditioning: Central AirHas HeatingHeating Fuel: Central |
Fireplace & Spa No Fireplace |
Gas & Electric Has Electric on Property |
Windows, Doors, Floors & Walls Window: BlindsFlooring: Carpet, Ceramic Tile |
Levels, Entrance, & Accessibility Stories: 1Number of Stories: 4Levels: OneFloors: Carpet, Ceramic Tile |
View No View |
Security Security: Smoke Detector(s) |
Exterior Features |
|---|
Exterior Home Features Roof: ShingleExterior: BalconyFoundation: SlabNo Private Pool |
Parking & Garage Number of Garage Spaces: 1Number of Covered Spaces: 1No CarportHas a GarageNo Attached GarageHas Open ParkingParking Spaces: 1Parking: Garage Door Opener, On Street, Open |
Frontage Road Frontage: Street PavedRoad Surface Type: Paved, AsphaltNot on Waterfront |
Water & Sewer Sewer: Public Sewer |
Days on Market |
|---|
Days on Market: 27 |
Property Information |
|---|
Year Built Year Built: 2005 |
Property Type / Style Property Type: ResidentialProperty Subtype: CondominiumArchitecture: Other |
Building Construction Materials: Block, StuccoNot a New Construction |
Property Information Parcel Number: 192528252900064050 |
Price & Status |
|---|
Price List Price: $435,000Price Per Sqft: $251 |
Active Status |
|---|
MLS Status: Pending |
Media |
|---|
Location |
|---|
Direction & Address City: CelebrationCommunity: Artisan Club |
School Information Elementary School: Celebration K-8Jr High / Middle School: Celebration K-8High School: Celebration High |
Agent Information |
|---|
Listing Agent Listing ID: S5102296 |
Building |
|---|
Building Details Builder Model: Paxton CBuilder Name: St. Joe Company |
Building Area Building Area: 1603 Square Feet |
Community rooms Fitness Center |
Community |
|---|
Community Features: Association Recreation - Owned, Deed Restrictions, Dog Park, Fitness Center, Park, Playground, Pool, Tennis Court(s)Not Senior Community |
HOA |
|---|
HOA Fee Includes: Escrow Reserves Fund, Maintenance Structure, Maintenance Grounds, Manager, Pest Control, Sewer, Trash, WaterAssociation for this Listing: OsceolaHas an HOAHOA Fee: $795/Monthly |
Lot Information |
|---|
Lot Area: 0.40 acres |
Listing Info |
|---|
Special Conditions: None |
Offer |
|---|
Listing Terms: Cash, Conventional |
Compensation |
|---|
Buyer Agency Commission: 2.5Buyer Agency Commission Type: %Transaction Broker Commission: 2.5%Transaction Broker Commission Type: % |
Notes The listing broker’s offer of compensation is made only to participants of the MLS where the listing is filed |
Business |
|---|
Business Information Ownership: Fee Simple |
Rental |
|---|
Lease Term: Min (1 to 2 Years) |
Miscellaneous |
|---|
Mls Number: S5102296Attic: Ceiling Fans(s), Eating Space In Kitchen, High Ceiling(s), Living Room/Dining Room Combo, Split Bedroom, Walk-In Closet(s)Pets Max Weight: 65 |
Additional Information |
|---|
HOA Amenities: Fitness Center, Park, Playground, Storage, Tennis Court(s), Trail(s) |
Last check for updates: about 21 hours ago
Listing Provided by: Kathleen Carlson, (407) 361-7653
IMAGINATION REALTY, INC, (321) 939-1300
Originating MLS: Osceola
Source: Stellar MLS / MFRMLS, MLS#S5102296

IDX information is provided exclusively for personal, non-commercial use, and may not be used for any purpose other than to identify prospective properties consumers may be interested in purchasing. Information is deemed reliable but not guaranteed. Some IDX listings have been excluded from this website.
The listing broker’s offer of compensation is made only to participants of the MLS where the listing is filed.
Listing Information presented by local MLS brokerage: Zillow, Inc - (407) 904-3511
The listing broker’s offer of compensation is made only to participants of the MLS where the listing is filed.
Listing Information presented by local MLS brokerage: Zillow, Inc - (407) 904-3511
Price History for 1410 Celebration Ave #405
| Date | Price | Event | Source |
|---|---|---|---|
| 04/22/2024 | $435,000 | Pending | Stellar MLS / MFRMLS #S5102296 |
| 04/02/2024 | $435,000 | Listed For Sale | Stellar MLS / MFRMLS #S5102296 |
| 12/19/2013 | $227,500 | Sold | N/A |
| 12/02/2005 | $293,100 | Sold | N/A |
Similar Homes You May Like
Skip to last item
- IMAGINATION REALTY, INC
- KELLER WILLIAMS ELITE PARTNERS III REALTY
- PROVIDENCE REALTY AND PROPERTY MANAGEMENT LLC
- See more homes for sale inCelebrationTake a look
Skip to first item
New Listings near 1410 Celebration Ave #405
Skip to last item
- KELLER WILLIAMS ELITE PARTNERS III REALTY
- See more homes for sale inCelebrationTake a look
Skip to first item
Property Taxes and Assessment
| Year | 2022 |
|---|---|
| Tax | $3,255 |
| Assessment | $244,200 |
Home facts updated by county records
Comparable Sales for 1410 Celebration Ave #405
Address | Distance | Property Type | Sold Price | Sold Date | Bed | Bath | Sqft |
|---|---|---|---|---|---|---|---|
0.00 | Condo | $399,000 | 04/05/24 | 3 | 3 | 1,736 | |
0.08 | Condo | $309,750 | 07/03/23 | 2 | 2 | 1,345 | |
0.03 | Condo | $440,000 | 03/08/24 | 3 | 2 | 1,736 | |
0.12 | Condo | $475,000 | 09/29/23 | 3 | 2 | 1,849 | |
0.09 | Condo | $400,000 | 02/15/24 | 2 | 2 | 1,435 | |
0.07 | Condo | $560,000 | 07/18/23 | 3 | 3 | 1,736 | |
0.11 | Condo | $475,000 | 11/07/23 | 3 | 3 | 1,736 | |
0.11 | Condo | $399,000 | 12/13/23 | 2 | 2 | 1,435 | |
0.03 | Condo | $630,000 | 08/25/23 | 3 | 3 | 2,136 | |
0.14 | Condo | $375,000 | 12/04/23 | 2 | 2 | 1,210 |
Neighborhood Overview
Neighborhood stats provided by third party data sources.
What Locals Say about Artisan Park
- Danwilcox
- Resident
- 5y ago
"Nicely maintained homes, friendly people, tight HOA rules that help keep properties looking nice. Great weather to top it off."
- Danwilcox
- Resident
- 5y ago
"Well-maintained homes, Nice amenities, stable property values, clean streets. The town hall folks are responsive when needed."
LGBTQ Local Legal Protections
LGBTQ Local Legal Protections
Kathleen Carlson, IMAGINATION REALTY, INC

1410 Celebration Ave #405, Celebration, FL 34747 is a 3 bedroom, 2 bathroom, 1,736 sqft condo built in 2005. 1410 Celebration Ave #405 is located in Artisan Park, Celebration. This property is currently available for sale and was listed by Stellar MLS / MFRMLS on Apr 2, 2024. The MLS # for this home is MLS# S5102296.
