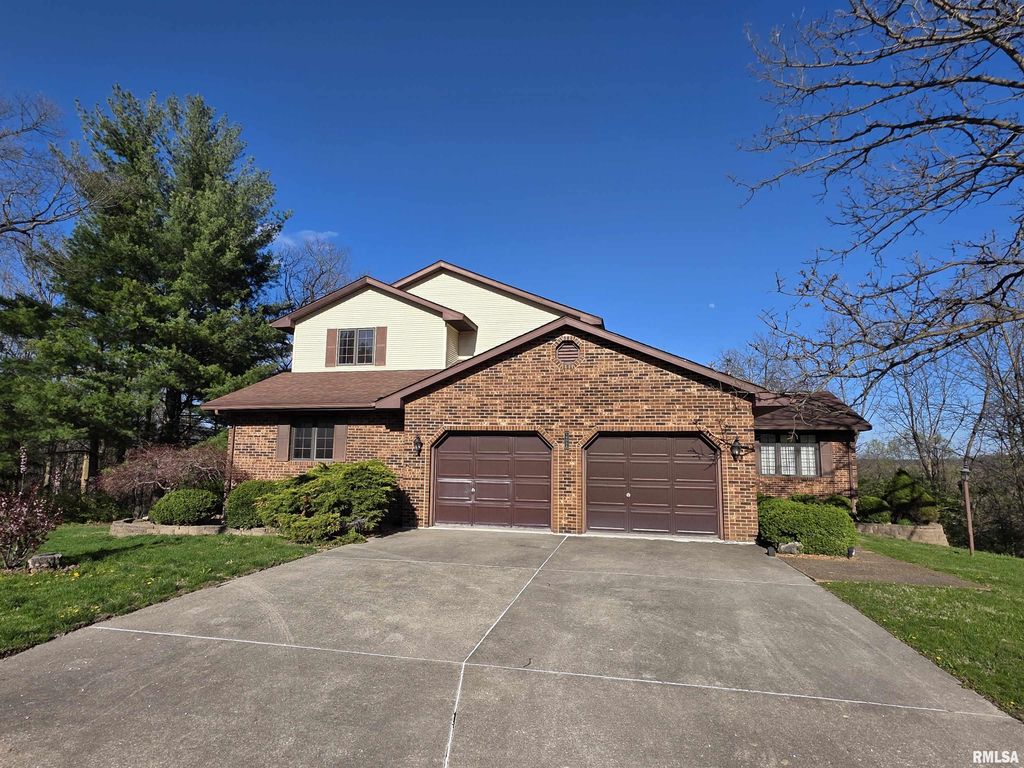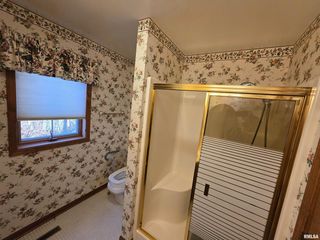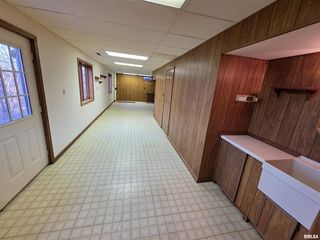14098 Aspen Dr
Carlinville, IL 62626
- 4 Beds
- 3.5 Baths
- 3,690 sqft (on 1.11 acres)
$290,000
Last Sold: Aug 26, 2025
9% below list $320K
$79/sqft
Est. Refi. Payment $1,930/mo*
$290,000
Last Sold: Aug 26, 2025
9% below list $320K
$79/sqft
Est. Refi. Payment $1,930/mo*
4 Beds
3.5 Baths
3,690 sqft
(on 1.11 acres)
Homes for Sale Near 14098 Aspen Dr
Local Information
© Google
-- mins to
Description
Stunning Custom Home in Forest Hills – First Time on the Market! This one-family, custom-built 4-bed, 3.5-bath home sits on over an acre in sought-after Forest Hills. Built with solid 2x8 construction, it's designed for durability and comfort. Enjoy breathtaking views from the brand-new, two-story deck overlooking serene timber, creek and the bottom. Inside, the spacious eat-in kitchen with a large island is perfect for gathering, complemented by a formal dining room and cozy living spaces with a fireplace. The main-floor master bedroom makes this a true forever home. The walk-out basement offers endless possibilities—extra living space, a home office, or a recreation area. The two-car attached garage provides ample storage, and a Bloome water filtration system ensures high-quality water throughout. Perfect for entertaining, a growing family, or hosting grandkids, this rare gem won’t last long. Don’t miss your chance to own this one-of-a-kind property!
This property is off market, which means it's not currently listed for sale or rent on Trulia. This may be different from what's available on other websites or public sources. This description is from August 26, 2025
Home Highlights
Parking
2 Car Garage
Outdoor
Patio, Deck
A/C
Heating & Cooling
HOA
None
Price/Sqft
$79/sqft
Listed
180+ days ago
Home Details for 14098 Aspen Dr
|
|---|
Interior Details Basement: Full,Partially FinishedNumber of Rooms: 16Types of Rooms: Bedroom 1, Bedroom 2, Bedroom 3, Bedroom 4, Additional Level, Family Room, Kitchen, Laundry, Living Room, Lower Level, Main Level, Recreation Room, Third Floor, Upper Level |
Beds & Baths Number of Bedrooms: 4Number of Bathrooms: 4Number of Bathrooms (full): 3Number of Bathrooms (half): 1 |
Dimensions and Layout Living Area: 3690 Square Feet |
Appliances & Utilities Appliances: Dishwasher, Microwave, Range, Trash Compactor, Gas Water HeaterDishwasherMicrowave |
Heating & Cooling Heating: Propane,Forced AirHas CoolingAir Conditioning: Central Air,Whole House FanHas HeatingHeating Fuel: Propane |
Fireplace & Spa Number of Fireplaces: 1Fireplace: Living Room, Wood BurningHas a Fireplace |
Levels, Entrance, & Accessibility Levels: Two |
|
|---|
Exterior Home Features Roof: ShinglePatio / Porch: Deck, PatioFoundation: Concrete Perimeter |
Parking & Garage Number of Garage Spaces: 2Number of Covered Spaces: 2Other Parking: Number Of Garage Remotes: 0No CarportHas a GarageHas an Attached GarageParking Spaces: 2Parking: Attached |
Frontage Road Surface Type: Paved |
Water & Sewer Sewer: Septic Tank |
|
|---|
Year Built Year Built: 1986 |
Property Type / Style Property Type: ResidentialProperty Subtype: Single Family Residence, Residential |
Building Construction Materials: Frame, Brick, Vinyl SidingNot a New Construction |
Property Information Parcel Number: 1100091700 |
|
|---|
Price List Price: $319,900Price Per Sqft: $79/sqft |
|
|---|
MLS Status: Sold |
|
|---|
Direction & Address City: CarlinvilleCommunity: Forest Hills |
School Information High School: Carlinville District #1 |
|
|---|
Building Area Building Area: 2940 Square Feet |
|
|---|
Not Senior Community |
|
|---|
Association for this Listing: Capital Area Association of Realtors |
|
|---|
Lot Area: 1.11 Acres |
|
|---|
Mobile Home Park Mobile Home Units: Feet |
|
|---|
BasementMls Number: CA1034530Attribution Contact: Mobl: 217-416-3481 |
Last check for updates: about 8 hours ago
Listed by Joseph E Tetzlaff, (217) 416-3481
RE/MAX Professionals
Bought with: Non-Member Agent RMLSA, Non-MLS
Originating MLS: Capital Area Association of Realtors
Source: RMLS Alliance, MLS#CA1034530

IDX information is provided exclusively for personal, non-commercial use, and may not be used for any purpose other than to identify prospective properties consumers may be interested in purchasing. Information is deemed reliable but not guaranteed.
Price History for 14098 Aspen Dr
| Date | Price | Event | Source |
|---|---|---|---|
| 08/26/2025 | $290,000 | Sold | RMLS Alliance #CA1034530 |
| 06/30/2025 | $319,900 | Contingent | RMLS Alliance #CA1034530 |
| 05/10/2025 | $319,900 | PriceChange | RMLS Alliance #CA1034530 |
| 04/23/2025 | $327,900 | PriceChange | RMLS Alliance #CA1034530 |
| 03/21/2025 | $339,900 | PriceChange | RMLS Alliance #CA1034530 |
| 02/24/2025 | $349,900 | Listed For Sale | RMLS Alliance #CA1034530 |
| 06/20/2019 | $115,000 | Sold | N/A |
Property Taxes and Assessment
| Year | 2023 |
|---|---|
| Tax | $5,896 |
| Assessment | $316,890 |
Home facts updated by county records
Comparable Sales for 14098 Aspen Dr
Address | Distance | Property Type | Sold Price | Sold Date | Bed | Bath | Sqft |
|---|---|---|---|---|---|---|---|
0.84 | Single-Family Home | $308,000 | 12/05/24 | 4 | 3 | 3,550 | |
1.36 | Single-Family Home | $395,000 | 02/26/25 | 4 | 3 | 3,161 | |
1.69 | Single-Family Home | $350,000 | 06/17/25 | 4 | 3.5 | 4,158 | |
1.84 | Single-Family Home | $377,500 | 04/16/25 | 4 | 2.5 | 2,902 | |
1.99 | Single-Family Home | $290,000 | 11/15/24 | 3 | 3 | 4,100 | |
1.37 | Single-Family Home | $94,700 | 05/13/25 | 3 | 2.5 | 1,100 | |
2.08 | Single-Family Home | $205,000 | 05/30/25 | 4 | 3 | 3,300 |
Assigned Schools
These are the assigned schools for 14098 Aspen Dr.
Check with the applicable school district prior to making a decision based on these schools. Learn more.
What Locals Say about Carlinville
At least 26 Trulia users voted on each feature.
- 89%Parking is easy
- 89%It's dog friendly
- 81%Yards are well-kept
- 77%There's holiday spirit
- 75%People would walk alone at night
- 74%There are sidewalks
- 71%Car is needed
- 70%Neighbors are friendly
- 69%It's walkable to restaurants
- 67%Kids play outside
- 62%It's quiet
- 52%There are community events
- 52%It's walkable to grocery stores
- 44%They plan to stay for at least 5 years
- 41%Streets are well-lit
- 26%There's wildlife
Learn more about our methodology.
LGBTQ Local Legal Protections
LGBTQ Local Legal Protections

Homes for Rent Near 14098 Aspen Dr
Off Market Homes Near 14098 Aspen Dr
14098 Aspen Dr, Carlinville, IL 62626 is a 4 bedroom, 4 bathroom, 3,690 sqft single-family home built in 1986. This property is not currently available for sale. 14098 Aspen Dr was last sold on Aug 26, 2025 for $290,000 (9% lower than the asking price of $319,900). The current Trulia Estimate for 14098 Aspen Dr is $304,200.



