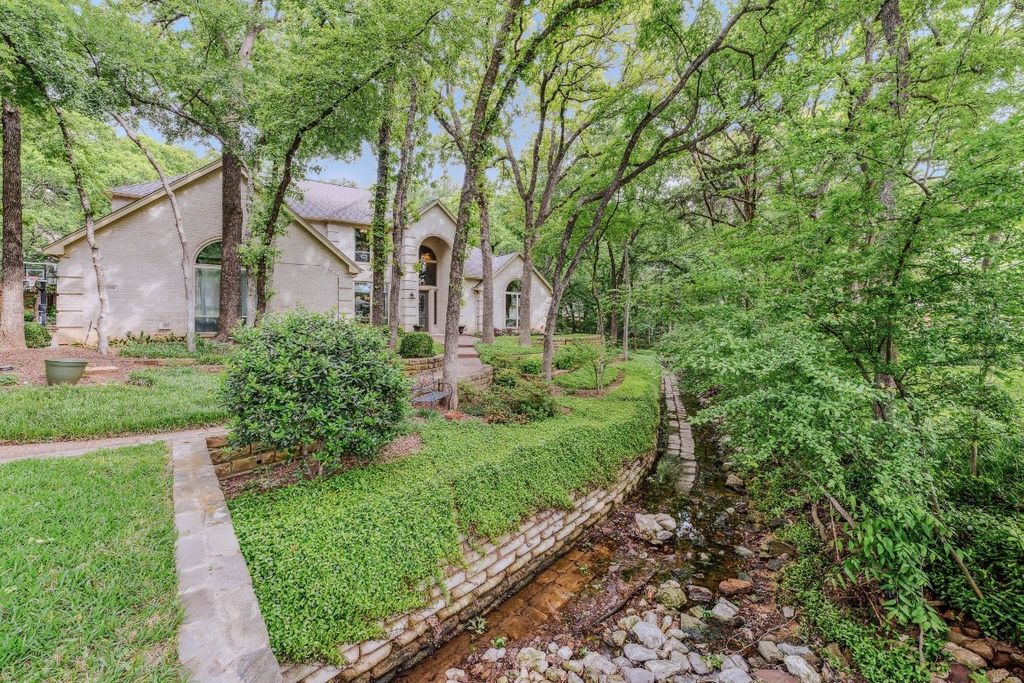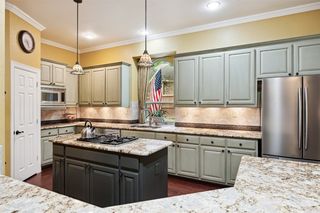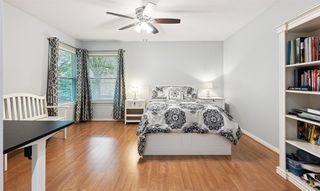


PENDING0.76 ACRES
1407 Dartmouth Dr
Southlake, TX 76092
Stone Lakes- 4 Beds
- 4 Baths
- 4,158 sqft (on 0.76 acres)
- 4 Beds
- 4 Baths
- 4,158 sqft (on 0.76 acres)
4 Beds
4 Baths
4,158 sqft
(on 0.76 acres)
Local Information
© Google
-- mins to
Commute Destination
Description
Stunning two-story 4,158 SF home with lush landscaping and mature trees on a picturesque park-like creek lot in the highly sought-after Stone Lakes subdivision of Southlake, where you can enjoy endless neighborhood amenities, from the clubhouse, pool, lake, sports courts, and more! Inside, a flowing floor plan greets you with an executive study, formal dining and living rooms, and draws you into the heart of the home, the great room built for entertaining. The fantastic kitchen boasts a gas stove, dual ovens, and a breakfast area. The peaceful primary hosts a sitting area and an ensuite with dual vanities, a jetted tub, a walk-in shower, and an expansive closet. Upstairs, a sprawling game room, three nicely appointed bedrooms, and two shared bathrooms. Relax on the screened or open patio under the canopy of trees in this serene backyard oasis. Embrace the Southlake lifestyle with award-winning Carroll ISD and all shopping, dining, and entertainment at the Town Square!
Home Highlights
Parking
3 Car Garage
Outdoor
Patio
A/C
Heating & Cooling
HOA
$108/Monthly
Price/Sqft
$289
Listed
13 days ago
Home Details for 1407 Dartmouth Dr
Interior Features |
|---|
Interior Details Number of Rooms: 13Types of Rooms: Family Room, Master Bedroom, Sunroom, Game Room, Bedroom, Dining Room, Office, Breakfast Room Nook, Utility Room, Living Room, Kitchen |
Beds & Baths Number of Bedrooms: 4Number of Bathrooms: 4Number of Bathrooms (full): 4 |
Dimensions and Layout Living Area: 4158 Square Feet |
Appliances & Utilities Utilities: Natural Gas Available, Sewer Available, Separate Meters, Underground Utilities, Water Available, Cable AvailableAppliances: Some Gas Appliances, Double Oven, Dishwasher, Electric Oven, Gas Cooktop, Disposal, Gas Water Heater, Microwave, Plumbed For Gas, Vented Exhaust FanDishwasherDisposalLaundry: Washer Hookup,Electric Dryer Hookup,Laundry in Utility RoomMicrowave |
Heating & Cooling Heating: Central,Natural GasHas CoolingAir Conditioning: Central Air,Ceiling Fan(s),ElectricHas HeatingHeating Fuel: Central |
Fireplace & Spa Number of Fireplaces: 1Fireplace: Gas Log, See ThroughHas a Fireplace |
Windows, Doors, Floors & Walls Window: Window CoveringsFlooring: Carpet, Ceramic Tile, Hardwood |
Levels, Entrance, & Accessibility Stories: 2Levels: TwoFloors: Carpet, Ceramic Tile, Hardwood |
Security Security: Security System, Smoke Detector(s), Security Lights |
Exterior Features |
|---|
Exterior Home Features Roof: CompositionPatio / Porch: Covered, PatioFencing: Metal, WoodExterior: Lighting, Rain GuttersFoundation: Slab |
Parking & Garage Number of Garage Spaces: 3Number of Covered Spaces: 3No CarportHas a GarageHas an Attached GarageParking Spaces: 3Parking: Garage,Garage Door Opener |
Pool Pool: Community |
Frontage Waterfront: Creek |
Water & Sewer Sewer: Public Sewer |
Days on Market |
|---|
Days on Market: 13 |
Property Information |
|---|
Year Built Year Built: 1996 |
Property Type / Style Property Type: ResidentialProperty Subtype: Single Family ResidenceStructure Type: HouseArchitecture: Traditional,Detached |
Building Construction Materials: BrickNot Attached Property |
Property Information Not Included in Sale: None.Parcel Number: 06859704 |
Price & Status |
|---|
Price List Price: $1,199,900Price Per Sqft: $289 |
Status Change & Dates Possession Timing: Close Of Escrow |
Active Status |
|---|
MLS Status: Pending |
Media |
|---|
Virtual Tour (branded): my.matterport.com/show/?m=gaznBCaseoo&mls=1See Virtual Tour |
Location |
|---|
Direction & Address City: SouthlakeCommunity: Stone Lakes Add |
School Information Elementary School: CarrollElementary School District: Carroll ISDJr High / Middle School: DawsonJr High / Middle School District: Carroll ISDHigh School: CarrollHigh School District: Carroll ISD |
Agent Information |
|---|
Listing Agent Listing ID: 20588951 |
Building |
|---|
Community rooms Fitness Center |
Community |
|---|
Community Features: Clubhouse, Fitness Center, Fishing, Lake, Other, Playground, Park, Pool, Tennis Court(s), Trails/Paths, Curbs, SidewalksNot Senior Community |
HOA |
|---|
HOA Fee Includes: All Facilities, Association Management, Maintenance GroundsHas an HOAHOA Fee: $1,300/Annually |
Lot Information |
|---|
Lot Area: 0.76 acres |
Listing Info |
|---|
Special Conditions: Standard |
Compensation |
|---|
Buyer Agency Commission: See RemarksBuyer Agency Commission Type: See Remarks |
Notes The listing broker’s offer of compensation is made only to participants of the MLS where the listing is filed |
Miscellaneous |
|---|
Mls Number: 20588951Living Area Range Units: Square FeetAttribution Contact: 817-697-4900 |
Additional Information |
|---|
ClubhouseFishingLakeOtherPlaygroundParkPoolTennis Court(s)Trails/PathsCurbsSidewalks |
Last check for updates: about 14 hours ago
Listing courtesy of James Keoughan 0499543, (817) 697-4900
Allie Beth Allman & Associates
Source: NTREIS, MLS#20588951
Price History for 1407 Dartmouth Dr
| Date | Price | Event | Source |
|---|---|---|---|
| 04/19/2024 | $1,199,900 | Pending | NTREIS #20588951 |
| 04/18/2024 | $1,199,900 | Contingent | NTREIS #20588951 |
| 04/17/2024 | $1,199,900 | Listed For Sale | NTREIS #20588951 |
Similar Homes You May Like
Skip to last item
Skip to first item
New Listings near 1407 Dartmouth Dr
Skip to last item
Skip to first item
Property Taxes and Assessment
| Year | 2023 |
|---|---|
| Tax | $14,036 |
| Assessment | $1,224,870 |
Home facts updated by county records
Comparable Sales for 1407 Dartmouth Dr
Address | Distance | Property Type | Sold Price | Sold Date | Bed | Bath | Sqft |
|---|---|---|---|---|---|---|---|
0.05 | Single-Family Home | - | 05/05/23 | 5 | 5 | 4,291 | |
0.13 | Single-Family Home | - | 06/28/23 | 5 | 4 | 4,178 | |
0.17 | Single-Family Home | - | 05/24/23 | 5 | 4 | 4,195 | |
0.23 | Single-Family Home | - | 10/04/23 | 4 | 4 | 4,083 | |
0.12 | Single-Family Home | - | 03/19/24 | 5 | 4 | 3,861 | |
0.13 | Single-Family Home | - | 05/26/23 | 4 | 4 | 3,371 | |
0.20 | Single-Family Home | - | 03/29/24 | 4 | 3 | 3,714 | |
0.32 | Single-Family Home | - | 08/11/23 | 4 | 4 | 4,292 | |
0.22 | Single-Family Home | - | 08/14/23 | 4 | 3 | 3,088 | |
0.28 | Single-Family Home | - | 09/13/23 | 5 | 6 | 5,056 |
LGBTQ Local Legal Protections
LGBTQ Local Legal Protections
James Keoughan, Allie Beth Allman & Associates
IDX information is provided exclusively for personal, non-commercial use, and may not be used for any purpose other than to identify prospective properties consumers may be interested in purchasing. Information is deemed reliable but not guaranteed.
The listing broker’s offer of compensation is made only to participants of the MLS where the listing is filed.
The listing broker’s offer of compensation is made only to participants of the MLS where the listing is filed.
1407 Dartmouth Dr, Southlake, TX 76092 is a 4 bedroom, 4 bathroom, 4,158 sqft single-family home built in 1996. 1407 Dartmouth Dr is located in Stone Lakes, Southlake. This property is currently available for sale and was listed by NTREIS on Apr 17, 2024. The MLS # for this home is MLS# 20588951.
