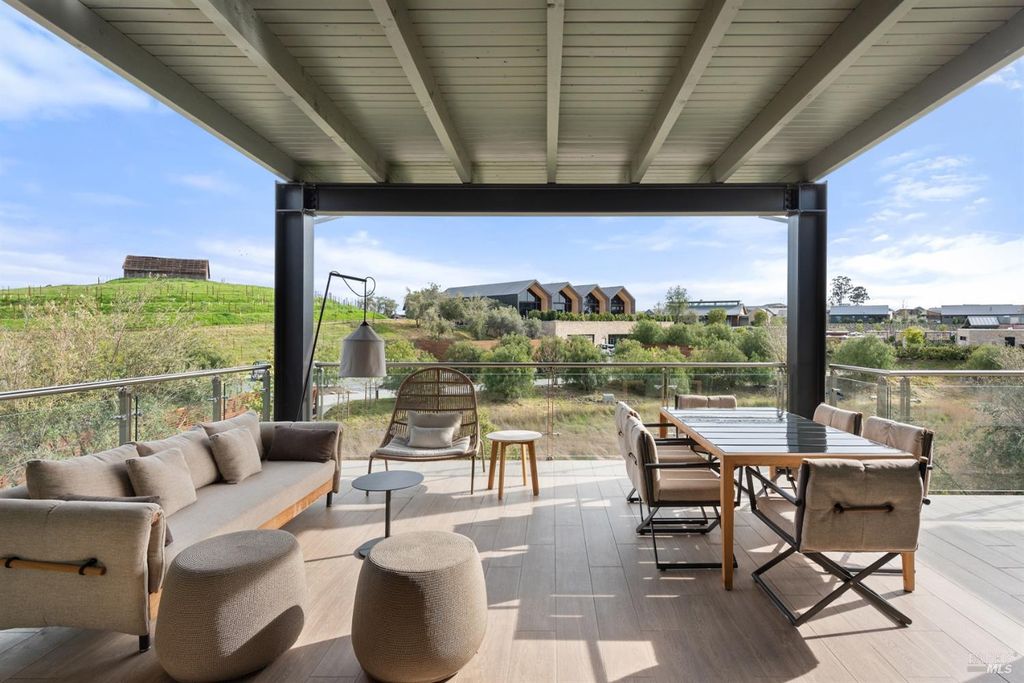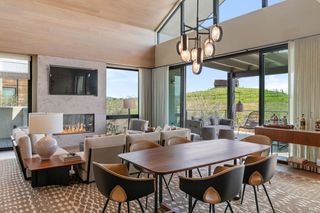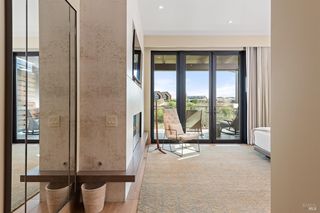


FOR SALENEW CONSTRUCTION
1405 Stanly Ln #3D
Napa, CA 94559
Stanly Ranch- 2 Beds
- 3 Baths
- 1,788 sqft
- 2 Beds
- 3 Baths
- 1,788 sqft
2 Beds
3 Baths
1,788 sqft
Local Information
© Google
-- mins to
Commute Destination
Description
Auberge Resorts Collection private residences are the premier offering of full-ownership resort homes nestled within Napa Valley's iconic Stanly Ranch. This 2 BD / 2.5 BA Sky Villa promises an unparalleled luxury experience. This offering features access to the renowned Auberge brand services and full resort amenities. Residents enjoy farm-to-table dining, a holistic spa, and swimming pools, plus valet, concierge, and a custom itinerary design service. Seamless indoor/outdoor living is integrated across the 2,653 total square foot residence. Vaulted ceilings and full-height glass doors open to a covered, outdoor venue overlooking vineyards and inspired contemporary architecture. Highlighted in the impeccably furnished 1,788 Sq Ft interior space are dual temperature-controlled wine columns, spa-inspired bath with heated floors, and multiple stone fireplaces. Exterior spaces totaling 865 Sq Ft include an outdoor lounge and built-in outdoor kitchen. Luxuriate in this turn-key, quintessential Napa Valley lifestyle within an hour of the San Francisco Bay Area, and minutes from renowned wineries, upscale shopping, acclaimed restaurants of Napa Valley.
Home Highlights
Parking
No Info
Outdoor
Porch, Patio
A/C
Heating & Cooling
HOA
$5,400/Monthly
Price/Sqft
$2,433
Listed
18 days ago
Home Details for 1405 Stanly Ln #3D
Interior Features |
|---|
Interior Details Number of Rooms: 8Types of Rooms: Master Bedroom, Bedroom, Master Bathroom, Bathroom, Dining Room, Family Room, Kitchen, Living Room |
Beds & Baths Number of Bedrooms: 2Number of Bathrooms: 3Number of Bathrooms (full): 2Number of Bathrooms (half): 1 |
Dimensions and Layout Living Area: 1788 Square Feet |
Appliances & Utilities Utilities: Cable Connected, Electricity Connected, Internet Available, Natural Gas Connected, Public, Underground UtilitiesAppliances: Built-In BBQ, Built-In Electric Oven, Built-In Freezer, Built-In Refrigerator, Dishwasher, Disposal, Electric Cooktop, Range Hood, Microwave, Tankless Water Heater, Wine Refrigerator, Stacked Only, Washer/Dryer StackedDishwasherDisposalLaundry: ElectricMicrowave |
Heating & Cooling Heating: Central,Fireplace(s),RadiantHas CoolingAir Conditioning: Central AirHas HeatingHeating Fuel: Central |
Fireplace & Spa Number of Fireplaces: 2Fireplace: Gas Starter, Living Room, Master Bedroom, StoneSpa: AssociationHas a Fireplace |
Gas & Electric Has Electric on Property |
Windows, Doors, Floors & Walls Window: Skylight(s), Dual Pane Full, Window CoveringsFlooring: Tile, Wood |
Levels, Entrance, & Accessibility Stories: 2Levels: OneEntry Location: Upper LevelFloors: Tile, Wood |
View Has a ViewView: Hills, Mountain(s), Valley, Vineyard |
Exterior Features |
|---|
Exterior Home Features Roof: Flat MetalPatio / Porch: Rear Porch, Covered, PatioOther Structures: Shed(s)Exterior: Balcony, BBQ Built-InFoundation: ConcreteNo Private Pool |
Parking & Garage No CarportNo GarageNo Attached GarageNo Open ParkingParking: Private,Valet |
Pool Pool: Association |
Water & Sewer Sewer: Public Sewer |
Days on Market |
|---|
Days on Market: 18 |
Property Information |
|---|
Year Built Year Built: 2024 |
Property Type / Style Property Type: ResidentialProperty Subtype: Condominium, Low-Rise (1-3)Structure Type: FlatArchitecture: Contemporary,Farmhouse,Modern/High Tech |
Building Construction Materials: Glass, Metal Siding, Stucco, Wood SidingIs a New ConstructionAttached To Another Structure |
Property Information Condition: New ConstructionParcel Number: 047440014000 |
Price & Status |
|---|
Price List Price: $4,350,000Price Per Sqft: $2,433 |
Status Change & Dates Possession Timing: Close Of Escrow |
Active Status |
|---|
MLS Status: Active |
Media |
|---|
Location |
|---|
Direction & Address City: Napa |
School Information Elementary School District: Napa Valley UnifiedJr High / Middle School District: Napa Valley UnifiedHigh School District: Napa Valley Unified |
Agent Information |
|---|
Listing Agent Listing ID: 324022607 |
Building |
|---|
Building Area Building Area: 1788 Square Feet |
HOA |
|---|
HOA Fee Includes: Cable TV, Common Areas, Electricity, Gas, Internet, Maintenance Structure, Maintenance Grounds, Management, Pool, Recreation Facility, Road, Security, Sewer, Trash, WaterHOA Name: Stanly Ranch Villas AssociationHOA Phone: 707-224-8000HOA Fee: $5,400/Monthly |
Lot Information |
|---|
Lot Area: 1742.4 sqft |
Documents |
|---|
Disclaimer: Information has not been verified, is not guaranteed, and is subject to change. Any offer of compensation is made exclusively to Broker Participants of the MLS where the subject listing is filed.<BR> Copyright © 2024 Bay Area Real Estate Information Services, Inc. All rights reserved.<BR>Copyright</A> ©2024 <A name="trans">Rapattoni Corporation. All rights reserved.</A><BR>U.S. Patent 6, 910, 045 |
Listing Info |
|---|
Special Conditions: Standard |
Mobile R/V |
|---|
Mobile Home Park Mobile Home Units: Feet |
Compensation |
|---|
Buyer Agency Commission: 2.5Buyer Agency Commission Type: % |
Notes The listing broker’s offer of compensation is made only to participants of the MLS where the listing is filed |
Miscellaneous |
|---|
Mls Number: 324022607Listing Url |
Additional Information |
|---|
HOA Amenities: Fitness Center,Gym,Recreation Facilities,Sauna,Trail(s) |
Last check for updates: about 23 hours ago
Listing courtesy of Hillary Ryan DRE #01934302
Sotheby's International Realty, (707) 935-2288
Source: BAREIS, MLS#324022607

Price History for 1405 Stanly Ln #3D
| Date | Price | Event | Source |
|---|---|---|---|
| 04/12/2024 | $4,350,000 | Listed For Sale | BAREIS #324022607 |
| 11/21/2023 | $4,695,000 | ListingRemoved | SFAR #323910756 |
| 09/15/2023 | $4,695,000 | Listed For Sale | SFAR #323910756 |
Similar Homes You May Like
Skip to last item
Skip to first item
New Listings near 1405 Stanly Ln #3D
Skip to last item
- Coldwell Banker BofV ST Helena
- See more homes for sale inNapaTake a look
Skip to first item
Comparable Sales for 1405 Stanly Ln #3D
Address | Distance | Property Type | Sold Price | Sold Date | Bed | Bath | Sqft |
|---|---|---|---|---|---|---|---|
2.20 | Condo | $617,000 | 01/03/24 | 3 | 3 | 1,953 | |
2.38 | Condo | $495,000 | 12/21/23 | 2 | 2 | 1,506 | |
1.89 | Condo | $350,000 | 08/25/23 | 2 | 2 | 1,750 | |
2.43 | Condo | $475,000 | 03/22/24 | 2 | 2 | 1,212 | |
2.43 | Condo | $800,000 | 12/15/23 | 3 | 3 | 1,803 | |
2.39 | Condo | $545,000 | 05/31/23 | 2 | 3 | 1,088 | |
2.45 | Condo | $515,000 | 06/05/23 | 2 | 2 | 943 | |
2.38 | Condo | $490,000 | 01/18/24 | 2 | 2 | 1,212 |
Neighborhood Overview
Neighborhood stats provided by third party data sources.
LGBTQ Local Legal Protections
LGBTQ Local Legal Protections
Hillary Ryan, Sotheby's International Realty

Listing information deemed reliable but not guaranteed. Copyright 2024 Bay Area Real Estate Information Services, Inc. All Right Reserved.
An offer of compensation, if any, is made exclusively to Broker Participants of the MLS where the subject listing is filed and in accordance with such MLS’s regulations or rules.
An offer of compensation, if any, is made exclusively to Broker Participants of the MLS where the subject listing is filed and in accordance with such MLS’s regulations or rules.
1405 Stanly Ln #3D, Napa, CA 94559 is a 2 bedroom, 3 bathroom, 1,788 sqft condo built in 2024. 1405 Stanly Ln #3D is located in Stanly Ranch, Napa. This property is currently available for sale and was listed by BAREIS on Apr 12, 2024. The MLS # for this home is MLS# 324022607.
