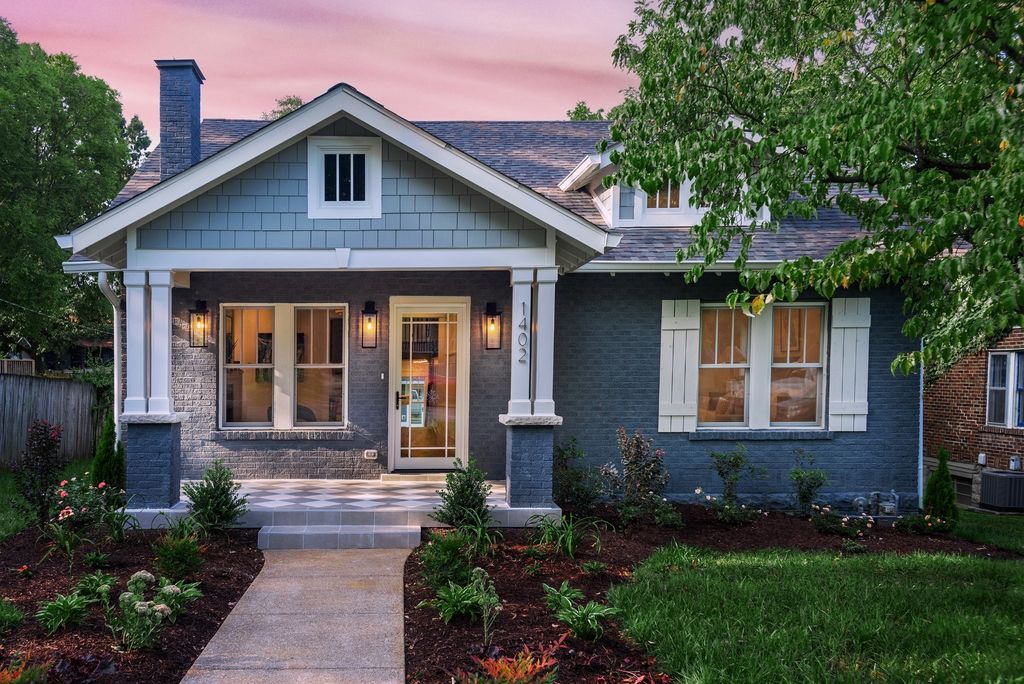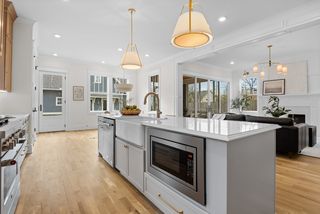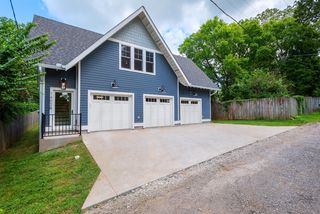


SOLDMAR 26, 2024
1402 McKennie Ave
Nashville, TN 37206
Eastwood- 4 Beds
- 4 Baths
- 3,490 sqft
- 4 Beds
- 4 Baths
- 3,490 sqft
$1,710,000
Last Sold: Mar 26, 2024
5% below list $1.8M
$490/sqft
Est. Refi. Payment $9,961/mo*
$1,710,000
Last Sold: Mar 26, 2024
5% below list $1.8M
$490/sqft
Est. Refi. Payment $9,961/mo*
4 Beds
4 Baths
3,490 sqft
Homes for Sale Near 1402 McKennie Ave
Skip to last item
Skip to first item
Local Information
© Google
-- mins to
Commute Destination
Description
This property is no longer available to rent or to buy. This description is from March 26, 2024
Elegant new construction meets historical charm! This exceptional craftsman's cottage + 3 car detached garage w/700 sq ft DADU of finished living space awaits you! This gorgeous, vibrant home is one you will want to see! Appreciate & enjoy the designer selections featuring high end finishes, custom cabinetry, elegant lighting + more. No detail has been left out! The gourmet kitchen is perfect for entertaining opening to both living & dining areas. The luxurious owner's suite is the perfect oasis for relaxation & rejuvenation. Spacious bedrooms, sitting room & formal dining complete this home. Enjoy coffee or evenings on the screened in porch. Plus, located in a charming neighborhood, this home offers easy access to premier dining, shopping & downtown Nashville.
Home Highlights
Parking
Garage
Outdoor
Porch, Patio
A/C
Heating & Cooling
HOA
None
Price/Sqft
$490/sqft
Listed
107 days ago
Home Details for 1402 McKennie Ave
Active Status |
|---|
MLS Status: Closed |
Interior Features |
|---|
Interior Details Basement: Crawl SpaceNumber of Rooms: 9Types of Rooms: Bedroom 2, Bedroom 3, Bedroom 4, Bonus Room, Kitchen, Bedroom 1, Dining Room, Living Room, Den |
Beds & Baths Number of Bedrooms: 4Main Level Bedrooms: 1Number of Bathrooms: 4Number of Bathrooms (full): 3Number of Bathrooms (half): 1 |
Dimensions and Layout Living Area: 3490 Square Feet |
Appliances & Utilities Utilities: Water AvailableAppliances: Dishwasher, RefrigeratorDishwasherRefrigerator |
Heating & Cooling Heating: Has Heating Unspecified TypeHas CoolingAir Conditioning: ElectricHas HeatingHeating Fuel: Has Heating Unspecified Type |
Fireplace & Spa Number of Fireplaces: 2Has a Fireplace |
Gas & Electric Has Electric on Property |
Windows, Doors, Floors & Walls Flooring: Wood, Tile |
Levels, Entrance, & Accessibility Stories: 2Levels: TwoFloors: Wood, Tile |
View No View |
Exterior Features |
|---|
Exterior Home Features Roof: ShinglePatio / Porch: Covered Porch, Screened PatioNo Private Pool |
Parking & Garage Number of Garage Spaces: 3Number of Covered Spaces: 3No CarportHas a GarageNo Attached GarageParking Spaces: 3Parking: Garage |
Frontage Not on Waterfront |
Water & Sewer Sewer: Public Sewer |
Finished Area Finished Area (above surface): 3490 Square Feet |
Property Information |
|---|
Year Built Year Built: 2023Year Renovated: 2023 |
Property Type / Style Property Type: ResidentialProperty Subtype: Single Family Residence, ResidentialArchitecture: Other |
Building Construction Materials: Hardboard SidingIs a New ConstructionNot Attached Property |
Property Information Parcel Number: 08302002200 |
Price & Status |
|---|
Price List Price: $1,799,900Price Per Sqft: $490/sqft |
Status Change & Dates Off Market Date: Tue Mar 26 2024Possession Timing: Negotiable |
Location |
|---|
Direction & Address City: NashvilleCommunity: H M Doak |
School Information Elementary School: Rosebank ElementaryJr High / Middle School: Stratford STEM Magnet School Lower CampusHigh School: Stratford STEM Magnet School Upper Campus |
Building |
|---|
Building Area Building Area: 3490 Square Feet |
Community |
|---|
Not Senior Community |
Lot Information |
|---|
Lot Area: 9583.2 sqft |
Listing Info |
|---|
Special Conditions: Standard |
Compensation |
|---|
Buyer Agency Commission: 3Buyer Agency Commission Type: % |
Notes The listing broker’s offer of compensation is made only to participants of the MLS where the listing is filed |
Miscellaneous |
|---|
Mls Number: 2609266 |
Additional Information |
|---|
Mlg Can ViewMlg Can Use: IDX |
Last check for updates: about 4 hours ago
Listed by David Huffaker, (615) 480-9617
The Huffaker Group, LLC
Bought with: Rachael A Putney, (727) 744-1130, Reliant Realty ERA Powered
Source: RealTracs MLS as distributed by MLS GRID, MLS#2609266

Price History for 1402 McKennie Ave
| Date | Price | Event | Source |
|---|---|---|---|
| 03/26/2024 | $1,710,000 | Sold | RealTracs MLS as distributed by MLS GRID #2609266 |
| 02/21/2024 | $1,799,900 | Contingent | RealTracs MLS as distributed by MLS GRID #2609266 |
| 01/11/2024 | $1,799,900 | Listed For Sale | RealTracs MLS as distributed by MLS GRID #2609266 |
| 01/01/2024 | ListingRemoved | RealTracs MLS as distributed by MLS GRID #2561219 | |
| 12/14/2023 | $1,847,900 | PriceChange | RealTracs MLS as distributed by MLS GRID #2561219 |
| 12/07/2023 | $1,848,000 | PriceChange | RealTracs MLS as distributed by MLS GRID #2561219 |
| 11/16/2023 | $1,849,000 | PriceChange | RealTracs MLS as distributed by MLS GRID #2561219 |
| 10/27/2023 | $1,885,000 | PriceChange | RealTracs MLS as distributed by MLS GRID #2561219 |
| 10/13/2023 | $1,895,000 | PriceChange | RealTracs MLS as distributed by MLS GRID #2561219 |
| 09/14/2023 | $1,898,000 | PriceChange | RealTracs MLS as distributed by MLS GRID #2561219 |
| 08/18/2023 | $1,899,000 | Listed For Sale | RealTracs MLS as distributed by MLS GRID #2561219 |
| 07/20/2023 | ListingRemoved | RealTracs MLS as distributed by MLS GRID #2509953 | |
| 04/24/2023 | $2,200,000 | PriceChange | RealTracs MLS as distributed by MLS GRID #2509953 |
| 04/19/2023 | $2,199,900 | Listed For Sale | RealTracs MLS as distributed by MLS GRID #2509953 |
| 01/05/2022 | $311,000 | Sold | N/A |
| 12/29/1999 | $70,500 | Sold | N/A |
Property Taxes and Assessment
| Year | 2023 |
|---|---|
| Tax | |
| Assessment | $317,100 |
Home facts updated by county records
Comparable Sales for 1402 McKennie Ave
Address | Distance | Property Type | Sold Price | Sold Date | Bed | Bath | Sqft |
|---|---|---|---|---|---|---|---|
0.30 | Single-Family Home | $1,588,200 | 04/22/24 | 4 | 5 | 3,659 | |
0.07 | Single-Family Home | $1,050,000 | 11/09/23 | 4 | 3 | 2,225 | |
0.16 | Single-Family Home | $925,000 | 07/24/23 | 4 | 2 | 2,351 | |
0.28 | Single-Family Home | $749,900 | 09/15/23 | 4 | 3 | 2,370 | |
0.28 | Single-Family Home | $749,900 | 09/20/23 | 4 | 3 | 2,370 | |
0.14 | Single-Family Home | $825,000 | 12/06/23 | 4 | 2 | 2,100 | |
0.28 | Single-Family Home | $750,000 | 02/23/24 | 4 | 3 | 2,370 | |
0.28 | Single-Family Home | $749,900 | 11/30/23 | 4 | 3 | 2,370 |
Assigned Schools
These are the assigned schools for 1402 McKennie Ave.
- Rosebank Elementary School
- PK-4
- Public
- 279 Students
4/10GreatSchools RatingParent Rating AverageI have two sons at Rosebank. Both of them have been going since kindergarten. The older is in third currently and the younger in first. We have nothing but high praise for Rosebank. The staff & teachers are so kind & caring & clearing very invested in the students there. They go above & beyond to help the kids learn & thrive at Rosebank. Both my boys have improved in all areas (academically, socially, and in confidence) since being at this school. When I first saw the rating here on greatschools.org before my first son started attending Rosebank I was worried. But after touring the school & meeting the staff I quickly realized this was a great school & one has to go & check it out to find the truth. I could not recommend it more for young children starting their elementary school journey!Parent Review2y ago - Stratford Comp High School
- 5-12
- Public
- 914 Students
3/10GreatSchools RatingParent Rating AverageExcellent new math teacher this year. She really cares about her students and always goes the extra mile. Ms Craig is the best math instructor my child ever had!Other Review8y ago - Check out schools near 1402 McKennie Ave.
Check with the applicable school district prior to making a decision based on these schools. Learn more.
Neighborhood Overview
Neighborhood stats provided by third party data sources.
What Locals Say about Eastwood
- Trulia User
- Resident
- 1y ago
"I work from home so I actually don’t have a commute, but it seems like it would be pretty easy. The traffic is pretty light going downtown ."
- Trulia User
- Resident
- 2y ago
"Its a very safe family oriented neighborhood-Lockeland Springs in East Nashville. Everyone is unbelievably nice and friendly! "
- Trulia User
- Resident
- 2y ago
"neighborhood movie night, lots of fun for Halloween block parties and fireworks for 4th of July. (Eastwood neighborhood)"
- Terrytriggphd
- Resident
- 4y ago
"You see lots of neighbors walking their dogs. Dogs are very welcome. very walkable neighborhoods with sidewalks and a park"
- Nicole B.
- Resident
- 4y ago
"Rapidly changing community. Nice folks walking dogs,etc. convenient shopping and access to downtown. very expensive."
- Michaela W.
- Resident
- 5y ago
"I work in Franklin, so my commute isn’t really representative of most people, but it’s very long. Traffic going through the city can get stuffy."
- Alisha M.
- Resident
- 5y ago
"I've lived here for 11 years. My neighbors are like family. I am less than five minutes from great restaurants, grocery stores, and nIghtlife. I believe that I live in one of the best neighborhoods in the world."
- girlstudio
- 9y ago
"I have lived here since 1995(and I just remarried and kept the house in 2014). I raised two daughters here. We have sidewalks! We have mature trees!! Since moving in, I have had only one lawn mower stolen, one child's bike stolen, witnessed one teenager snapping the pickets on my fence. Oh, and in two of the 19 years,a couple pumpkins have disappeared and been smashed. But seriously, only one actual crime anywhere near this street since 1995? Awesome (and very safe) neighborhood! "
- Bwithers365
- 11y ago
"Eastwood is East Nashville's best kept secret. It contains many of the historical housing styles found in other neighborhoods but has large yards and quiet streets. At the same time, Eastwood homes are within walking distance of many top-rated East Nashville restaurants, stores and entertainment venues."
LGBTQ Local Legal Protections
LGBTQ Local Legal Protections

Based on information submitted to the MLS GRID as of 2024-02-09 15:39:37 PST. All data is obtained from various sources and may not have been verified by broker or MLS GRID. Supplied Open House Information is subject to change without notice. All information should be independently reviewed and verified for accuracy. Properties may or may not be listed by the office/agent presenting the information. Some IDX listings have been excluded from this website. Click here for more information
The listing broker’s offer of compensation is made only to participants of the MLS where the listing is filed.
The listing broker’s offer of compensation is made only to participants of the MLS where the listing is filed.
Homes for Rent Near 1402 McKennie Ave
Skip to last item
Skip to first item
Off Market Homes Near 1402 McKennie Ave
Skip to last item
Skip to first item
1402 McKennie Ave, Nashville, TN 37206 is a 4 bedroom, 4 bathroom, 3,490 sqft single-family home built in 2023. 1402 McKennie Ave is located in Eastwood, Nashville. This property is not currently available for sale. 1402 McKennie Ave was last sold on Mar 26, 2024 for $1,710,000 (5% lower than the asking price of $1,799,900). The current Trulia Estimate for 1402 McKennie Ave is $1,716,400.
