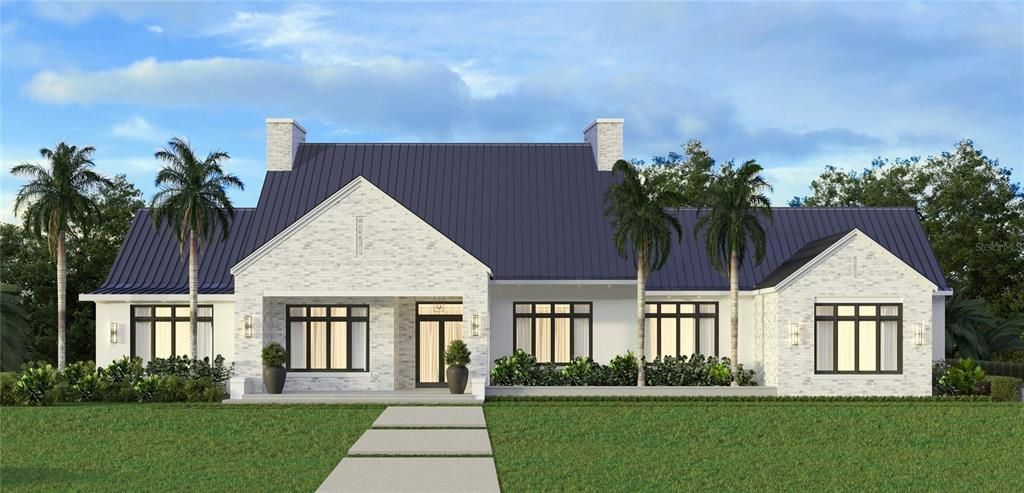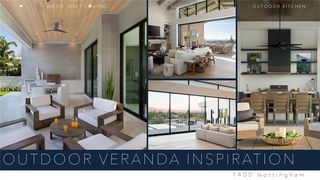


FOR SALENEW CONSTRUCTION0.39 ACRES
1400 Nottingham St
Orlando, FL 32803
Orwin Manor- 5 Beds
- 5 Baths
- 4,266 sqft (on 0.39 acres)
- 5 Beds
- 5 Baths
- 4,266 sqft (on 0.39 acres)
5 Beds
5 Baths
4,266 sqft
(on 0.39 acres)
Local Information
© Google
-- mins to
Commute Destination
Description
Under Construction. Introducing a stunning Modern Transitional new build, boasting an impressive front elevation highlighted by a striking white brick facade. What sets this property apart is its unique offering of ONE-LEVEL LIVING, complemented by a thoughtfully designed CASITA and a spacious 3-CAR GARAGE. This exceptional home is the result of a remarkable collaboration between Batia Construction and Basso Homes, ensuring top-notch craftsmanship and unparalleled quality. Step inside to discover timeless and modern design elements, infused with warm tones throughout. The expansive Great room welcomes you with soaring vaulted tongue & groove ceilings adorned with exposed beams, complemented by clerestory windows that flood the space with natural light. A dramatic fireplace, serves as the focal point, while a pocketing, sliding glass wall seamlessly merges the veranda with the interior for effortless indoor/outdoor entertaining. The sophisticated Kitchen is a culinary haven, featuring a spacious open layout with a minimalist aesthetic. A sizable island, sleek cabinetry, including an enclosed cabinet wet bar, and a walk-through pantry with a blended door add to the allure. An architectural marvel, the office is enclosed with walls of metal and glass, providing a delightful workspace for remote professionals. A private vestibule leads to the Owner’s suite, offering tranquil views of the veranda and pool area. Vaulted ceilings with exposed beams, a generous walk-in closet, and an elegant bath with meticulously curated decor selections create a sanctuary within the home. The generously sized 2nd bedroom is like additional owner’s suite with large walk-in closet and a chic dual vanity bath. Additional 3rd bedroom & 4th bedroom or Flex space in main house are spacious with small walk-in closets & share a delightful & bright bath. The Laundry/Mud room is both functional and stylish, equipped with custom cabinetry, a built-in mudroom bench, and closet storage. Outdoor entertaining is elevated with the expansive veranda, complete with a full summer kitchen highlighted by brick and floating shelves, a stunning pool design with double sun shelves, a spa, and a firepit. Completing this extraordinary offering is the smartly designed Casita, featuring a stylish Murphy bed, built-in Kitchenette, and a full bath. With a captivating view of the pool area, guests will be reluctant to leave this inviting retreat. Don’t miss this one-of-a-kind build on 125 x 135 lot in the esteemed tree-lined Beverly Shores/Rose Isle neighborhood, with its own neighborhood entrance to Mead Gardens and easy access to many places like downtown Winter Park shops & dining, along with downtown Orlando entertainment & event venues.
Home Highlights
Parking
3 Car Garage
Outdoor
Porch, Patio, Pool
View
No Info
HOA
None
Price/Sqft
$820
Listed
41 days ago
Home Details for 1400 Nottingham St
Interior Features |
|---|
Interior Details Number of Rooms: 8 |
Beds & Baths Number of Bedrooms: 5Number of Bathrooms: 5Number of Bathrooms (full): 4Number of Bathrooms (half): 1 |
Dimensions and Layout Living Area: 4266 Square Feet |
Appliances & Utilities Utilities: Electricity Connected, Sewer Connected, Sprinkler Meter, Water ConnectedAppliances: Built-In Oven, Cooktop, Dishwasher, Disposal, Microwave, Range, Refrigerator, Wine RefrigeratorDishwasherDisposalLaundry: Inside, Laundry RoomMicrowaveRefrigerator |
Heating & Cooling Heating: Central, ElectricHas CoolingAir Conditioning: Central AirHas HeatingHeating Fuel: Central |
Fireplace & Spa Fireplace: Living Room, Wood BurningSpa: Heated, In GroundHas a FireplaceHas a Spa |
Gas & Electric Has Electric on Property |
Windows, Doors, Floors & Walls Window: Double Pane WindowsFlooring: Tile, Hardwood |
Levels, Entrance, & Accessibility Stories: 1Number of Stories: 1Levels: OneFloors: Tile, Hardwood |
View No View |
Exterior Features |
|---|
Exterior Home Features Roof: MetalPatio / Porch: Covered, Patio, Rear PorchOther Structures: Guest House, Outdoor KitchenExterior: French Doors, Irrigation System, Outdoor Kitchen, Private Mailbox, Sidewalk, Sliding Doors, Sprinkler MeteredFoundation: SlabHas a Private Pool |
Parking & Garage Number of Garage Spaces: 3Number of Covered Spaces: 3No CarportHas a GarageHas an Attached GarageHas Open ParkingParking Spaces: 3Parking: Driveway, Garage Door Opener, Garage Faces Side |
Pool Pool: Gunite, In GroundPool |
Frontage Road Frontage: Street PavedRoad Surface Type: Paved, AsphaltNot on Waterfront |
Water & Sewer Sewer: Public Sewer |
Days on Market |
|---|
Days on Market: 41 |
Property Information |
|---|
Year Built Year Built: 2024 |
Property Type / Style Property Type: ResidentialProperty Subtype: Single Family ResidenceArchitecture: Custom |
Building Construction Materials: Block, Brick, StuccoIs a New Construction |
Property Information Condition: New Construction, Under ConstructionParcel Number: 132229066836070 |
Price & Status |
|---|
Price List Price: $3,500,000Price Per Sqft: $820 |
Active Status |
|---|
MLS Status: Active |
Media |
|---|
Location |
|---|
Direction & Address City: OrlandoCommunity: Beverly Shores |
School Information Elementary School: Audubon Park K8Jr High / Middle School: Audubon Park K-8High School: Edgewater High |
Agent Information |
|---|
Listing Agent Listing ID: O6086414 |
Building |
|---|
Building Details Builder Model: 1400 NottinghamBuilder Name: Batia Construction/Basso Homes |
Building Area Building Area: 5903 Square Feet |
Community |
|---|
Not Senior Community |
HOA |
|---|
Association for this Listing: Orlando RegionalNo HOAHOA Fee: No HOA Fee |
Lot Information |
|---|
Lot Area: 0.39 acres |
Listing Info |
|---|
Special Conditions: None |
Offer |
|---|
Listing Terms: Cash, Conventional |
Compensation |
|---|
Buyer Agency Commission: 2.5Buyer Agency Commission Type: %Transaction Broker Commission: 1%Transaction Broker Commission Type: % |
Notes The listing broker’s offer of compensation is made only to participants of the MLS where the listing is filed |
Business |
|---|
Business Information Ownership: Fee Simple |
Rental |
|---|
Lease Term: No Minimum |
Miscellaneous |
|---|
Mls Number: O6086414Attic: Built in Features, High Ceiling(s), Open Floorplan, Solid Wood Cabinets, Split Bedroom, Stone Counters, Vaulted Ceiling(s), Walk-In Closet(s) |
Last check for updates: 1 day ago
Listing Provided by: Lisa Shear, (407) 721-9375
FANNIE HILLMAN & ASSOCIATES, (407) 644-1234
Originating MLS: Orlando Regional
Source: Stellar MLS / MFRMLS, MLS#O6086414

IDX information is provided exclusively for personal, non-commercial use, and may not be used for any purpose other than to identify prospective properties consumers may be interested in purchasing. Information is deemed reliable but not guaranteed. Some IDX listings have been excluded from this website.
The listing broker’s offer of compensation is made only to participants of the MLS where the listing is filed.
Listing Information presented by local MLS brokerage: Zillow, Inc - (407) 904-3511
The listing broker’s offer of compensation is made only to participants of the MLS where the listing is filed.
Listing Information presented by local MLS brokerage: Zillow, Inc - (407) 904-3511
Price History for 1400 Nottingham St
| Date | Price | Event | Source |
|---|---|---|---|
| 03/17/2024 | $3,500,000 | Listed For Sale | Stellar MLS / MFRMLS #O6086414 |
| 07/31/2023 | ListingRemoved | Stellar MLS / MFRMLS #O6086414 | |
| 02/02/2023 | $2,999,000 | Listed For Sale | Stellar MLS / MFRMLS #O6086414 |
| 03/31/2022 | $885,000 | Sold | Stellar MLS / MFRMLS #O6004556 |
| 02/21/2022 | $885,000 | Pending | Stellar MLS / MFRMLS #O6004556 |
| 02/18/2022 | $885,000 | Listed For Sale | Stellar MLS / MFRMLS #O6004556 |
Similar Homes You May Like
Skip to last item
- KELLY PRICE & COMPANY LLC
- ALL FLORIDA REALTY LLC
- See more homes for sale inOrlandoTake a look
Skip to first item
New Listings near 1400 Nottingham St
Skip to last item
- KELLER WILLIAMS WINTER PARK
- CASTLE REALTY PROFESSIONAL GROUP LLC
- CHARLES RUTENBERG REALTY ORLANDO
- See more homes for sale inOrlandoTake a look
Skip to first item
Property Taxes and Assessment
| Year | 2023 |
|---|---|
| Tax | $13,975 |
| Assessment | $766,190 |
Home facts updated by county records
Comparable Sales for 1400 Nottingham St
Address | Distance | Property Type | Sold Price | Sold Date | Bed | Bath | Sqft |
|---|---|---|---|---|---|---|---|
0.08 | Single-Family Home | $1,511,250 | 03/20/24 | 4 | 3 | 2,817 | |
0.21 | Single-Family Home | $1,475,000 | 09/16/23 | 4 | 5 | 3,496 | |
0.20 | Single-Family Home | $3,267,000 | 05/03/23 | 5 | 5 | 4,499 | |
0.28 | Single-Family Home | $965,000 | 01/23/24 | 4 | 4 | 2,998 | |
0.29 | Single-Family Home | $895,000 | 06/28/23 | 4 | 3 | 2,510 | |
0.43 | Single-Family Home | $1,225,000 | 02/15/24 | 3 | 4 | 4,622 | |
0.42 | Single-Family Home | $1,100,000 | 06/12/23 | 4 | 3 | 2,236 | |
0.53 | Single-Family Home | $1,366,000 | 02/20/24 | 4 | 4 | 2,655 | |
0.56 | Single-Family Home | $750,000 | 10/17/23 | 5 | 3 | 2,906 | |
0.18 | Single-Family Home | $2,250,000 | 04/01/24 | 3 | 3 | 2,633 |
Neighborhood Overview
Neighborhood stats provided by third party data sources.
What Locals Say about Orwin Manor
- Sallymac
- Resident
- 4y ago
"Great location. Heart of town! Great neighbors, great walking neighborhood, acres to Mead Garden and walkable to many nearby shops and restaurants , "
- Sallymac
- Resident
- 4y ago
"I have lived her for 19 months. We are so happy. We walk to Mead Gardens. Friendly neighbors and great tree lined streets! "
- Blessedandres
- Resident
- 4y ago
"We have a church nearby. St Johns Lutheran Church. Most of the activities are nearby. The streets are not well lit though. Its very dark at night."
- King F.
- Resident
- 5y ago
"Location, Location, Location. Rose Isle/Beverly Shores is within minutes of downtown Winter Park with direct access to downtown Orlando, I-4, and Florida Hospital. It's one of the most sought after neighborhoods in the entire area, on the shores of Winter Park Lake Sue."
- Sliotta
- Resident
- 5y ago
"The location of the neighborhood is ideally located between downtown Orlando, Winter Park. Also offers great access to I-4z"
LGBTQ Local Legal Protections
LGBTQ Local Legal Protections
Lisa Shear, FANNIE HILLMAN & ASSOCIATES

1400 Nottingham St, Orlando, FL 32803 is a 5 bedroom, 5 bathroom, 4,266 sqft single-family home built in 2024. 1400 Nottingham St is located in Orwin Manor, Orlando. This property is currently available for sale and was listed by Stellar MLS / MFRMLS on Mar 17, 2024. The MLS # for this home is MLS# O6086414.
