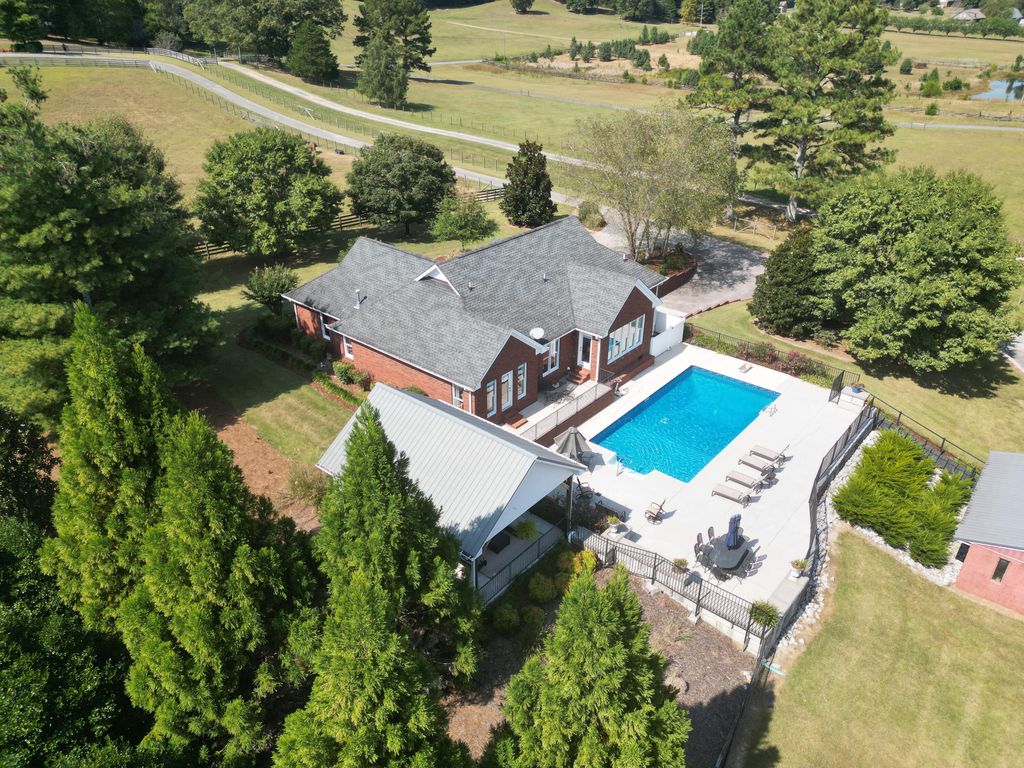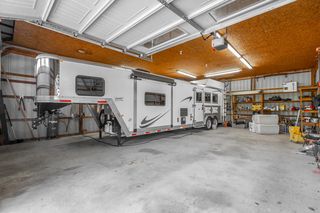


SOLDJAN 23, 2024
1399 Candies Creek Rd
Mc Donald, TN 37353
- 3 Beds
- 5 Baths
- 2,771 sqft (on 8.80 acres)
- 3 Beds
- 5 Baths
- 2,771 sqft (on 8.80 acres)
$917,500
Last Sold: Jan 23, 2024
7% below list $985K
$331/sqft
Est. Refi. Payment $5,385/mo*
$917,500
Last Sold: Jan 23, 2024
7% below list $985K
$331/sqft
Est. Refi. Payment $5,385/mo*
3 Beds
5 Baths
2,771 sqft
(on 8.80 acres)
Homes for Sale Near 1399 Candies Creek Rd
Skip to last item
Skip to first item
Local Information
© Google
-- mins to
Commute Destination
Description
This property is no longer available to rent or to buy. This description is from January 24, 2024
Pristine, turn-key equestrian estate with the perfect blend of luxury and country living. Comprised of 8.8 acres with a year-round creek gracing the back of the property, 1399 Candies Creek in the heart of Mc Donald, TN offers a rare opportunity for the good life. Location and convenience are what sets this property apart from all others. Just 45 minutes to Downtown Chattanooga and only 15 minutes to Ooltewah. This all-brick, one-level home with a full basement looks out over lovely pastoral views in all directions. Farm improvements include a 3(possibly 5)-stall horse barn with turnouts and covered loafing shed, 140' X 70' riding arena, 48' X 40' equipment/hay barn, 32' X 40' 2-bay workshop with covered shed and separate office space with half bath. The beautifully landscaped entrance leads down a paved driveway with fencing and pastures on either side leading to the custom-built, 3 bedroom, 3 bath split bedroom floor plan residence. This home has all the luxuries you deserve-hardwood floors, cathedral ceilings, granite countertops, built-in bookcases, a gas log fireplace and windows in every direction to enjoy your beautiful surroundings. The kitchen features, granite countertops, tile backsplash, a gas stove, stainless steel appliances, a separate island, built-in panty and bar seating. The primary suite is its own oasis with walk-in-closet, ensuite bath with tile shower, garden tub and dual vanities. The laundry room is conveniently located on the main level. as-is the 1-car garage. Basement rounds out the home with a second, large, family room with surround sound speakers, half bath and 2 large multi-purpose rooms. Currently used as an office and man-cave, these rooms could be anything you can imagine-play room, theater room, exercise room, craft/sew room or just used for extra storage. The 2nd garage completes the lower level. The outdoor living area is prime for entertaining and enjoying the mild, East Tenn weather! It features a sparkling saltwater pool, spacious patio, pool bath, and a covered pavilion with serving counters, and sink. All these amenities create the perfect oasis for relaxation and rejuvenation. Pool pump, cleaner and salt system are all new within the last 2 years. The horse barn also includes a tack room, wash room(with hot water), feed room and 2 additional storage areas. The availability of AT&T fiber optic internet allows for the remote office scenario. To keep the surroundings beautiful and inviting, there will be some restrictions placed on the property at closing. This is a ranch property that provides a true sense of escape from the hustle and bustle of everyday life while still offering a comfortable and luxurious living. It truly is the perfect place to call home!
Home Highlights
Parking
Garage
Outdoor
Porch, Patio, Deck, Pool
A/C
Heating & Cooling
HOA
None
Price/Sqft
$331/sqft
Listed
180+ days ago
Home Details for 1399 Candies Creek Rd
Interior Features |
|---|
Interior Details Basement: Finished,FullNumber of Rooms: 10Types of Rooms: Bathroom 1, Bathroom 2, Dining Room, Family Room, Kitchen, Living Room, Office |
Beds & Baths Number of Bedrooms: 3Number of Bathrooms: 5Number of Bathrooms (full): 2Number of Bathrooms (half): 3 |
Dimensions and Layout Living Area: 2771 Square Feet |
Appliances & Utilities Utilities: Cable Lines/Under Ground, Electric Lines/Under Ground, Telephone Lines/Under GroundAppliances: Convection Oven, Dishwasher, Disposal, Gas Range - Drop In, Microwave, Refrigerator, Oven, Gas Water HeaterDishwasherDisposalLaundry: First Level,Laundry RoomMicrowaveRefrigerator |
Heating & Cooling Heating: Central,Electric,PropaneHas CoolingAir Conditioning: Central Air,ElectricHas HeatingHeating Fuel: Central |
Fireplace & Spa Number of Fireplaces: 1Fireplace: Gas Log Starter, Gas Log, Living RoomHas a Fireplace |
Windows, Doors, Floors & Walls Window: Insulated Windows, VinylFlooring: Carpet, Hardwood Solid, Tile |
Levels, Entrance, & Accessibility Stories: 1Levels: OneFloors: Carpet, Hardwood Solid, Tile |
View Has a ViewView: Scenic View |
Security Security: Security System, Smoke Detector(s) |
Exterior Features |
|---|
Exterior Home Features Roof: Asphalt ShinglePatio / Porch: Patio/Deck, Porch CoveredFencing: FencedOther Structures: Barn(s), OutbuildingExterior: Outdoor KitchenFoundation: Block, Stone/Masonry |
Parking & Garage Number of Garage Spaces: 3Number of Covered Spaces: 3No CarportHas a GarageNo Attached GarageParking Spaces: 3Parking: 3 Car Garage or more,Basement,Main Level,Garage Faces Side,Garage Door Opener |
Pool Pool: Pool Equipment, In GroundPool |
Frontage Waterfront: Creek/Stream |
Water & Sewer Sewer: Septic Tank |
Property Information |
|---|
Year Built Year Built: 1999 |
Property Type / Style Property Type: ResidentialProperty Subtype: Single Family ResidenceStructure Type: Site BuiltArchitecture: Site Built |
Building Construction Materials: BrickDoes Not Include Home Warranty |
Price & Status |
|---|
Price List Price: $985,000Price Per Sqft: $331/sqft |
Status Change & Dates Possession Timing: Negotiable |
Active Status |
|---|
MLS Status: Closed |
Location |
|---|
Direction & Address City: McDonaldCommunity: None |
School Information Elementary School: Black Fox ElementaryJr High / Middle School: Lake Forest Middle SchoolHigh School: Bradley Central High |
Building |
|---|
Building Area Building Area: 2771 Square Feet |
Lot Information |
|---|
Lot Area: 8.8 Acres |
Listing Info |
|---|
Special Conditions: Home Owner |
Compensation |
|---|
Buyer Agency Commission: 2.5Buyer Agency Commission Type: % |
Notes The listing broker’s offer of compensation is made only to participants of the MLS where the listing is filed |
Miscellaneous |
|---|
BasementMls Number: 1380944Attic: Attic Storage - Ceiling |
Last check for updates: about 19 hours ago
Listed by Joy Eslinger, (423) 584-1503
Berkshire Hathaway HomeServices Realty Center
Susan S Jensen, (423) 667-0911
Berkshire Hathaway HomeServices Realty Center
Bought with: Joy Eslinger, (423) 584-1503, Berkshire Hathaway HomeServices Realty Center
Source: Greater Chattanooga Realtors, MLS#1380944
Price History for 1399 Candies Creek Rd
| Date | Price | Event | Source |
|---|---|---|---|
| 01/23/2024 | $917,500 | Sold | Greater Chattanooga Realtors #1380944 |
| 12/02/2023 | $985,000 | Pending | RCAR #20237571 |
| 10/06/2023 | $985,000 | Listed For Sale | RCAR #20237571 |
| 04/25/2011 | $108,000 | Sold | N/A |
| 01/12/2007 | $370,000 | Sold | N/A |
| 05/18/1998 | $213,500 | Sold | N/A |
Property Taxes and Assessment
| Year | 2022 |
|---|---|
| Tax | $1,727 |
| Assessment | $385,200 |
Home facts updated by county records
Comparable Sales for 1399 Candies Creek Rd
Address | Distance | Property Type | Sold Price | Sold Date | Bed | Bath | Sqft |
|---|---|---|---|---|---|---|---|
1.28 | Single-Family Home | $789,000 | 10/20/23 | 4 | 4 | 4,994 | |
1.78 | Single-Family Home | $850,000 | 07/24/23 | 4 | 5 | 3,001 | |
1.40 | Single-Family Home | $510,000 | 06/26/23 | 4 | 3 | 2,528 | |
1.40 | Single-Family Home | $530,000 | 06/27/23 | 4 | 3 | 2,610 | |
1.41 | Single-Family Home | $511,000 | 06/26/23 | 4 | 3 | 2,378 | |
1.71 | Single-Family Home | $808,000 | 06/16/23 | 3 | 2 | 2,000 | |
2.03 | Single-Family Home | $975,000 | 06/09/23 | 4 | 5 | 4,200 | |
1.40 | Single-Family Home | $495,000 | 10/18/23 | 4 | 3 | 2,430 |
Assigned Schools
These are the assigned schools for 1399 Candies Creek Rd.
- Black Fox Elementary School
- PK-5
- Public
- 488 Students
6/10GreatSchools RatingParent Rating AverageThe time my child spent here was a waste of time.Parent Review5y ago - Bradley Central High School
- 9-12
- Public
- 1575 Students
5/10GreatSchools RatingParent Rating AverageThis school does not do anything to discipline students for bullying. They only care about the students in sports or popular. They allow students to get barked at harrased and just plain assaulted.Parent Review1y ago - Lake Forest Middle School
- 6-8
- Public
- 1095 Students
5/10GreatSchools RatingParent Rating AverageOutstanding experience, excellent teachers and outstanding administratorsParent Review5y ago - N. Cleveland Goal Academy
- 12
- Public
- 17 Students
2/10GreatSchools RatingParent Rating AverageNo reviews available for this school. - Check out schools near 1399 Candies Creek Rd.
Check with the applicable school district prior to making a decision based on these schools. Learn more.
What Locals Say about Mc Donald
- Sammie7073
- Resident
- 3y ago
"dogs run loose. but they are friendly. my only concern is non altered males and I have an unfixed female. "
- Dhiggins
- Resident
- 4y ago
"Great country setting without city drama. Awesome neighbors. There is a community Ruatain Club that hosts many events and monthly bingo. All proceeds goes to helping in the community."
- Misty M. R.
- Resident
- 5y ago
"Mcdonald is in close proximity to both Cleveland, TN and Ooltewah, TN This is close community and the schools are great! "
- Sandyj W.
- Resident
- 5y ago
"quite and in the country. But just close enough and great Ooltewah school system too. nice place to raise a family or relax after retiring. "
LGBTQ Local Legal Protections
LGBTQ Local Legal Protections
IDX information is provided exclusively for consumers’ personal, noncommercial use, that it may not be used for any purpose other than to identify prospective properties consumers may be interested in purchasing.
Data is deemed reliable but is not guaranteed accurate by the MLS.
Zillow, Inc. does not display the entire MLS of Chattanooga, Inc. database on this website. The listings of some real estate brokerage firms have been excluded. Some or all of the listings displayed may not belong to the firm whose website is being visited
Copyright© 2024 by Chattanooga Association of REALTORS®
The listing broker’s offer of compensation is made only to participants of the MLS where the listing is filed.
Zillow, Inc. does not display the entire MLS of Chattanooga, Inc. database on this website. The listings of some real estate brokerage firms have been excluded. Some or all of the listings displayed may not belong to the firm whose website is being visited
Copyright© 2024 by Chattanooga Association of REALTORS®
The listing broker’s offer of compensation is made only to participants of the MLS where the listing is filed.
Homes for Rent Near 1399 Candies Creek Rd
Skip to last item
Skip to first item
Off Market Homes Near 1399 Candies Creek Rd
Skip to last item
Skip to first item
1399 Candies Creek Rd, Mc Donald, TN 37353 is a 3 bedroom, 5 bathroom, 2,771 sqft single-family home built in 1999. This property is not currently available for sale. 1399 Candies Creek Rd was last sold on Jan 23, 2024 for $917,500 (7% lower than the asking price of $985,000). The current Trulia Estimate for 1399 Candies Creek Rd is $934,100.
