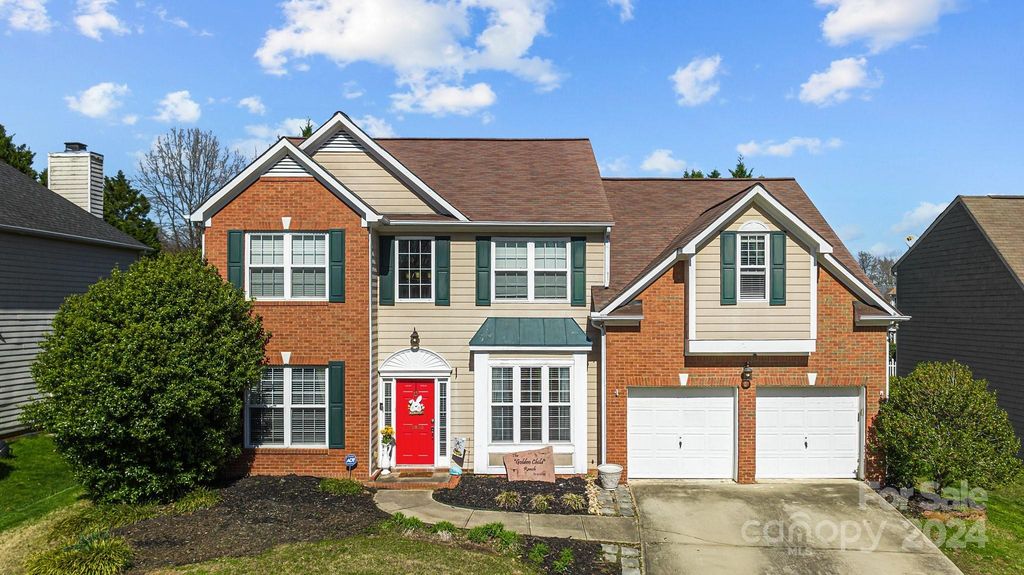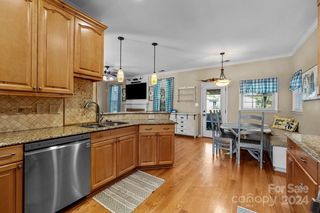


SOLDAPR 16, 2024
13930 Laurel Trace Dr
Charlotte, NC 28273
Browns Road- 4 Beds
- 3 Baths
- 2,567 sqft
- 4 Beds
- 3 Baths
- 2,567 sqft
$434,000
Last Sold: Apr 16, 2024
4% below list $450K
$169/sqft
Est. Refi. Payment $2,634/mo*
$434,000
Last Sold: Apr 16, 2024
4% below list $450K
$169/sqft
Est. Refi. Payment $2,634/mo*
4 Beds
3 Baths
2,567 sqft
Homes for Sale Near 13930 Laurel Trace Dr
Skip to last item
Skip to first item
Local Information
© Google
-- mins to
Commute Destination
Description
This property is no longer available to rent or to buy. This description is from April 16, 2024
This charming 4-bedroom 2.5-bath home is a remarkable find in the highly desirable Crossings neighborhood in Steele Creek! Upon entering, you’re welcomed by the large foyer with gorgeous molding & gleaming hardwoods in main living areas! This home features a formal living and dining room. Kitchen with granite counters, stainless steel appliances, double oven, & gas cooktop, & a large walk-in pantry you will LOVE! Cozy up next to your gas fireplace in the family room or relax with your coffee at your built in breakfast nook! Upstairs is your primary bedroom with tray ceiling & ensuite with separate tub & shower. Plenty of room with 3 more spacious bedrooms & an additional bonus room!! Outback is your fenced yard with plenty of storage. Enjoy your Spring & Summer nights in your screened porch, or on your large deck with pergola! Close to Ayrsley & Rivergate shopping/dining. The proximity to 77 & 485 makes for a low-travel commute. Someone's going to be very happy here . . .let it be you!
Home Highlights
Parking
2 Car Garage
Outdoor
No Info
A/C
Heating & Cooling
HOA
$49/Monthly
Price/Sqft
$169/sqft
Listed
46 days ago
Home Details for 13930 Laurel Trace Dr
Active Status |
|---|
MLS Status: Closed |
Interior Features |
|---|
Interior Details Number of Rooms: 14Types of Rooms: Bathroom Half, Bedroom S, Laundry, Breakfast, Family Room, Bathroom Full, Kitchen, Bonus Room, Dining Room, Living Room, Primary Bedroom |
Beds & Baths Number of Bedrooms: 4Number of Bathrooms: 3Number of Bathrooms (full): 2Number of Bathrooms (half): 1 |
Dimensions and Layout Living Area: 2567 Square Feet |
Appliances & Utilities Utilities: Cable Available, Electricity Connected, GasAppliances: Dishwasher, Disposal, Double Oven, Gas Range, Gas Water Heater, Microwave, Plumbed For Ice MakerDishwasherDisposalLaundry: Laundry Room,Main LevelMicrowave |
Heating & Cooling Heating: Forced Air,Heat Pump,Natural GasHas CoolingAir Conditioning: Ceiling Fan(s),Heat PumpHas HeatingHeating Fuel: Forced Air |
Fireplace & Spa Fireplace: Family Room |
Gas & Electric Has Electric on Property |
Windows, Doors, Floors & Walls Flooring: Carpet, Hardwood, Tile |
Levels, Entrance, & Accessibility Floors: Carpet, Hardwood, Tile |
View No View |
Exterior Features |
|---|
Exterior Home Features Foundation: Slab |
Parking & Garage Number of Garage Spaces: 2Number of Covered Spaces: 2No CarportHas a GarageHas an Attached GarageParking Spaces: 2Parking: Attached Garage,Garage on Main Level |
Pool Pool: Outdoor Community Pool |
Frontage Responsible for Road Maintenance: Publicly Maintained RoadRoad Surface Type: Concrete, Paved |
Water & Sewer Sewer: Public Sewer |
Surface & Elevation Elevation Units: Feet |
Finished Area Finished Area (above surface): 2567 |
Property Information |
|---|
Year Built Year Built: 1997 |
Property Type / Style Property Type: ResidentialProperty Subtype: Single Family Residence |
Building Construction Materials: Brick Partial, Hardboard SidingNot a New Construction |
Property Information Parcel Number: 20142716 |
Price & Status |
|---|
Price List Price: $450,000Price Per Sqft: $169/sqft |
Media |
|---|
Location |
|---|
Direction & Address City: CharlotteCommunity: The Crossings |
School Information Elementary School: Lake WylieJr High / Middle School: SouthwestHigh School: Palisades |
Building |
|---|
Building Area Building Area: 2567 Square Feet |
Community |
|---|
Community Features: Clubhouse, Picnic Area, Playground, Sidewalks, Street Lights, Walking Trails |
HOA |
|---|
HOA Name: CusickHOA Phone: 704-544-7779Has an HOAHOA Fee: $147/Quarterly |
Lot Information |
|---|
Lot Area: 0.23 acres |
Listing Info |
|---|
Special Conditions: Standard |
Offer |
|---|
Listing Terms: Cash, Conventional, FHA, VA Loan |
Compensation |
|---|
Buyer Agency Commission: 2.5Buyer Agency Commission Type: %Sub Agency Commission: 0Sub Agency Commission Type: % |
Notes The listing broker’s offer of compensation is made only to participants of the MLS where the listing is filed |
Miscellaneous |
|---|
Mls Number: 4114235Attic: OtherAttribution Contact: AbbeyNapodano@gmail.com |
Additional Information |
|---|
ClubhousePicnic AreaPlaygroundSidewalksStreet LightsWalking TrailsMlg Can ViewMlg Can Use: IDX |
Last check for updates: about 17 hours ago
Listed by Abbey Napodano
EXP Realty LLC
Bought with: Adam Potafiy, (413) 231-4854, Agent Group Realty LLC
Source: Canopy MLS as distributed by MLS GRID, MLS#4114235

Price History for 13930 Laurel Trace Dr
| Date | Price | Event | Source |
|---|---|---|---|
| 04/16/2024 | $434,000 | Sold | Canopy MLS as distributed by MLS GRID #4114235 |
| 03/17/2024 | $450,000 | Pending | Canopy MLS as distributed by MLS GRID #4114235 |
| 03/15/2024 | $450,000 | Listed For Sale | Canopy MLS as distributed by MLS GRID #4114235 |
| 10/12/2018 | $268,000 | Sold | Canopy MLS as distributed by MLS GRID #3431322 |
| 09/13/2018 | $270,000 | Pending | Agent Provided |
| 09/07/2018 | $270,000 | Listed For Sale | Agent Provided |
| 03/15/2018 | $270,000 | ListingRemoved | Agent Provided |
| 03/01/2018 | $270,000 | PendingToActive | Agent Provided |
| 02/19/2018 | $270,000 | Pending | Agent Provided |
| 01/29/2018 | $270,000 | Listed For Sale | Agent Provided |
| 02/11/2011 | $178,900 | ListingRemoved | Agent Provided |
| 11/22/2010 | $178,900 | PriceChange | Agent Provided |
| 10/17/2010 | $184,900 | PriceChange | Agent Provided |
| 08/11/2010 | $189,900 | Listed For Sale | Agent Provided |
| 09/03/1997 | $163,000 | Sold | N/A |
Property Taxes and Assessment
| Year | 2023 |
|---|---|
| Tax | $3,440 |
| Assessment | $450,000 |
Home facts updated by county records
Comparable Sales for 13930 Laurel Trace Dr
Address | Distance | Property Type | Sold Price | Sold Date | Bed | Bath | Sqft |
|---|---|---|---|---|---|---|---|
0.12 | Single-Family Home | $500,000 | 04/02/24 | 4 | 3 | 2,905 | |
0.21 | Single-Family Home | $429,000 | 05/16/23 | 4 | 3 | 2,280 | |
0.34 | Single-Family Home | $411,000 | 05/09/23 | 4 | 3 | 2,418 | |
0.26 | Single-Family Home | $500,000 | 03/06/24 | 5 | 3 | 2,825 | |
0.22 | Single-Family Home | $513,000 | 05/15/23 | 5 | 3 | 3,320 | |
0.16 | Single-Family Home | $330,000 | 09/15/23 | 4 | 3 | 1,757 | |
0.24 | Single-Family Home | $370,000 | 10/06/23 | 3 | 3 | 1,906 | |
0.32 | Single-Family Home | $410,000 | 03/14/24 | 4 | 2 | 2,068 | |
0.28 | Single-Family Home | $490,000 | 02/27/24 | 5 | 3 | 2,851 |
Assigned Schools
These are the assigned schools for 13930 Laurel Trace Dr.
- Lake Wylie Elementary School
- PK-5
- Public
- 593 Students
8/10GreatSchools RatingParent Rating AverageVery nice school Teachers and staff and very nice My son is very happy from the day one and this is his second year in the schoolThanksParent Review8y ago - Southwest Middle School
- 6-8
- Public
- 1383 Students
2/10GreatSchools RatingParent Rating AverageBooo I don’t like this school and a lot of fittingOther Review2mo ago - Palisades High School
- 9-11
- Public
N/AGreatSchools RatingParent Rating AverageGreat school with amazing infrastructure and overall facilitiesParent Review1mo ago - Check out schools near 13930 Laurel Trace Dr.
Check with the applicable school district prior to making a decision based on these schools. Learn more.
Neighborhood Overview
Neighborhood stats provided by third party data sources.
What Locals Say about Browns Road
- Trulia User
- Resident
- 2y ago
"School Systems Aren’t The Best But Medium In Strength Compared To Maryland They Are Less Than Average But With School Bus Drop Off’s They Are Early "
- Trulia User
- Resident
- 2y ago
"I’ve lived here for 6 years and I love it. It’s a very diverse and friendly neighborhood, all races, ethnicities, and life stages represented. Lots of kids and dog owners—you’ll meet lots of neighbors on your daily walk. Even though we are technically Charlotte, the neighborhood has a very small-town feel. Everything you need is so close—Target, Home Depot, Home Goods, Ulta, great restaurants and fast food, multiple church, and all the best grocery stores including aldi, Teeter, and a brand new lidl. It’s a bit congested if you have to commute; infrastructure is inadequate. However, that’s a small price to pay for the benefits of living in this friendly up-and-coming neighborhood. Home prices are still reasonable and the area is growing so fast, it’s a great place to invest in a home."
- Maribel_sotelo
- Resident
- 3y ago
"Beautiful and well maintained neighborhood. Everyone is friendly and lots of shopping nearby. Terrific place to live great proximity "
LGBTQ Local Legal Protections
LGBTQ Local Legal Protections

Based on information submitted to the MLS GRID as of 2024-01-24 10:55:15 PST. All data is obtained from various sources and may not have been verified by broker or MLS GRID. Supplied Open House Information is subject to change without notice. All information should be independently reviewed and verified for accuracy. Properties may or may not be listed by the office/agent presenting the information. Some IDX listings have been excluded from this website. Click here for more information
The Listing Brokerage’s offer of compensation is made only to participants of the MLS where the listing is filed and to participants of an MLS subject to a data-access agreement with Canopy MLS.
The Listing Brokerage’s offer of compensation is made only to participants of the MLS where the listing is filed and to participants of an MLS subject to a data-access agreement with Canopy MLS.
Homes for Rent Near 13930 Laurel Trace Dr
Skip to last item
Skip to first item
Off Market Homes Near 13930 Laurel Trace Dr
Skip to last item
- Providence Management & Investments LLC
- Lifestyle International Realty
- Southern Homes of the Carolinas, Inc
- See more homes for sale inCharlotteTake a look
Skip to first item
13930 Laurel Trace Dr, Charlotte, NC 28273 is a 4 bedroom, 3 bathroom, 2,567 sqft single-family home built in 1997. 13930 Laurel Trace Dr is located in Browns Road, Charlotte. This property is not currently available for sale. 13930 Laurel Trace Dr was last sold on Apr 16, 2024 for $434,000 (4% lower than the asking price of $450,000). The current Trulia Estimate for 13930 Laurel Trace Dr is $436,200.
