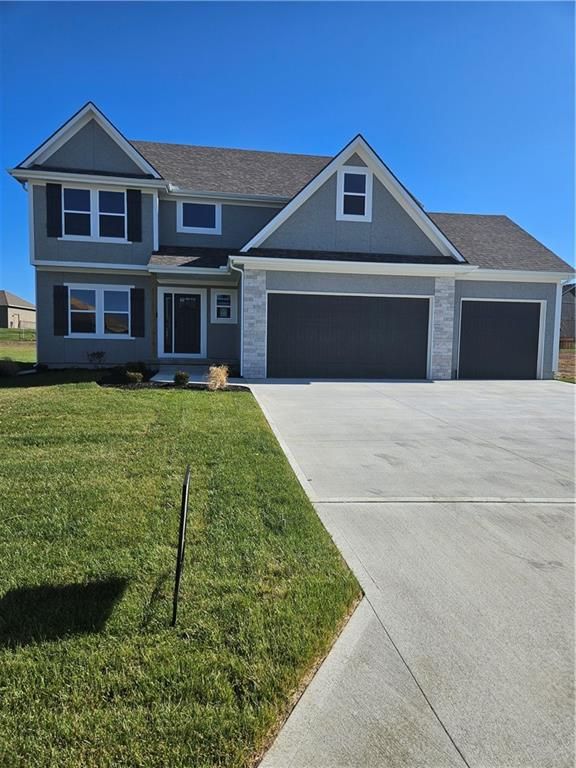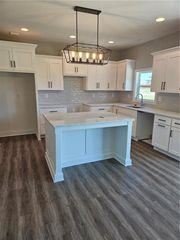


FOR SALE
13919 E 54th Ter
Kansas City, MO 64133
Blue Vue Hills- 5 Beds
- 4 Baths
- 2,554 sqft
- 5 Beds
- 4 Baths
- 2,554 sqft
5 Beds
4 Baths
2,554 sqft
Local Information
© Google
-- mins to
Commute Destination
Description
New Construction with this beautiful Genesis plan is an awesome floor plan with a bedroom / office area on the main level with a full bath room . This beautiful floor plan offers wood floors in the kitchen and granite counter tops thru out. Let's not forget about the open flow of the beautiful kitchen into the great room with fireplace and floor to ceiling windows that allow natural light inside of this beautiful space that you can call home. The backyard will be great for entertaining family and friends under the covered deck. Lets venture upstairs to the large main suite with a bathroom that will feel like a spa with the walk in shower, double sinks, tub, and an amazing closet's for those picky buyers that need plenty of space for clothes and shoes. The other four generous bedrooms in the upper level have a large bathroom to support those bedrooms. This Genesis plan is a lot of home for the money. Builders have 5 lots to choose from to build this plan for your growing family.
Home Highlights
Parking
3 Car Garage
Outdoor
Porch
A/C
Heating & Cooling
HOA
None
Price/Sqft
$196
Listed
132 days ago
Home Details for 13919 E 54th Ter
Active Status |
|---|
MLS Status: Active |
Interior Features |
|---|
Interior Details Basement: FullNumber of Rooms: 1Types of Rooms: Dining Room |
Beds & Baths Number of Bedrooms: 5Number of Bathrooms: 4Number of Bathrooms (full): 3Number of Bathrooms (half): 1 |
Dimensions and Layout Living Area: 2554 Square Feet |
Appliances & Utilities Laundry: Laundry Room,Upper Level |
Heating & Cooling Heating: Natural GasHas CoolingAir Conditioning: ElectricHas HeatingHeating Fuel: Natural Gas |
Fireplace & Spa Number of Fireplaces: 1Fireplace: Living RoomHas a Fireplace |
Windows, Doors, Floors & Walls Flooring: Carpet |
Levels, Entrance, & Accessibility Floors: Carpet |
Exterior Features |
|---|
Exterior Home Features Roof: CompositionPatio / Porch: PorchNo Private Pool |
Parking & Garage Number of Garage Spaces: 3Number of Covered Spaces: 3No CarportHas a GarageHas an Attached GarageParking Spaces: 3Parking: Attached |
Frontage Responsible for Road Maintenance: Public Maintained Road |
Water & Sewer Sewer: Public Sewer |
Finished Area Finished Area (above surface): 2554 |
Days on Market |
|---|
Days on Market: 132 |
Property Information |
|---|
Year Built Year Built: 2024 |
Property Type / Style Property Type: ResidentialProperty Subtype: Single Family ResidenceArchitecture: Traditional |
Building Construction Materials: Stone Trim, Wood Siding |
Property Information Parcel Number: 33820163500000000 |
Price & Status |
|---|
Price List Price: $499,900Price Per Sqft: $196 |
Location |
|---|
Direction & Address City: Kansas CityCommunity: Glen Oaks |
School Information High School: RaytownHigh School District: Raytown |
Agent Information |
|---|
Listing Agent Listing ID: 2465727 |
Building |
|---|
Building Details Builder Name: L & C Homes LLC |
Building Area Building Area: 2554 Square Feet |
HOA |
|---|
No HOA |
Lot Information |
|---|
Lot Area: 3500 sqft |
Offer |
|---|
Listing Terms: Cash, Conventional, FHA, VA Loan |
Compensation |
|---|
Buyer Agency Commission: 2.5Buyer Agency Commission Type: % |
Notes The listing broker’s offer of compensation is made only to participants of the MLS where the listing is filed |
Business |
|---|
Business Information Ownership: Other |
Miscellaneous |
|---|
BasementMls Number: 2465727 |
Additional Information |
|---|
Mlg Can ViewMlg Can Use: IDX |
Last check for updates: about 7 hours ago
Listing Provided by: Olanda Nicholas, (816) 668-3592
RE/MAX Heritage
Source: HKMMLS as distributed by MLS GRID, MLS#2465727

Also Listed on RE/MAX of Kansas-Missouri.
Price History for 13919 E 54th Ter
| Date | Price | Event | Source |
|---|---|---|---|
| 12/18/2023 | $499,900 | Listed For Sale | HKMMLS as distributed by MLS GRID #2465727 |
| 04/09/2022 | $22,500 | Pending | HKMMLS as distributed by MLS GRID #2254828 |
| 06/28/2021 | $22,500 | PendingToActive | RE/MAX of Kansas-Missouri #2254828 |
| 05/17/2021 | $22,500 | Pending | RE/MAX of Kansas-Missouri #2254828 |
| 12/04/2020 | $22,500 | Listed For Sale | Agent Provided |
Similar Homes You May Like
Skip to last item
- 1st Class Real Estate KC
- ReeceNichols - Country Club Pl
- Exit Realty Professionals
- ReeceNichols - Eastland
- See more homes for sale inKansas CityTake a look
Skip to first item
New Listings near 13919 E 54th Ter
Skip to last item
- Coldwell Banker Regan Realtors
- Compass Realty Group
- See more homes for sale inKansas CityTake a look
Skip to first item
Property Taxes and Assessment
| Year | 2022 |
|---|---|
| Tax | $356 |
| Assessment | $20,000 |
Home facts updated by county records
Comparable Sales for 13919 E 54th Ter
Address | Distance | Property Type | Sold Price | Sold Date | Bed | Bath | Sqft |
|---|---|---|---|---|---|---|---|
0.49 | Single-Family Home | - | 12/11/23 | 3 | 4 | 2,823 | |
0.55 | Single-Family Home | - | 07/25/23 | 4 | 3 | 2,836 | |
0.51 | Single-Family Home | - | 08/08/23 | 3 | 3 | 1,819 | |
0.62 | Single-Family Home | - | 01/04/24 | 3 | 3 | 2,397 | |
0.67 | Single-Family Home | - | 05/01/23 | 4 | 4 | 3,272 | |
0.45 | Single-Family Home | - | 07/07/23 | 4 | 4 | 3,194 | |
0.58 | Single-Family Home | - | 08/31/23 | 4 | 2 | 1,821 | |
0.72 | Single-Family Home | - | 05/19/23 | 3 | 3 | 2,558 |
Neighborhood Overview
Neighborhood stats provided by third party data sources.
What Locals Say about Blue Vue Hills
- Pam L.
- Resident
- 4y ago
"I’ve lived here over 20 years. We have mature trees. Lots of sidewalks. It’s a safe and friendly neighborhood."
LGBTQ Local Legal Protections
LGBTQ Local Legal Protections
Olanda Nicholas, RE/MAX Heritage

Based on information submitted to the MLS GRID as of 2024-01-26 09:44:00 PST. All data is obtained from various sources and may not have been verified by broker or MLS GRID. Supplied Open House Information is subject to change without notice. All information should be independently reviewed and verified for accuracy. Properties may or may not be listed by the office/agent presenting the information. Some IDX listings have been excluded from this website. Prices displayed on all Sold listings are the Last Known Listing Price and may not be the actual selling price. Click here for more information
Listing Information presented by local MLS brokerage: Zillow, Inc., local REALTOR®- Terry York - (913) 213-6604
The listing broker’s offer of compensation is made only to participants of the MLS where the listing is filed.
Listing Information presented by local MLS brokerage: Zillow, Inc., local REALTOR®- Terry York - (913) 213-6604
The listing broker’s offer of compensation is made only to participants of the MLS where the listing is filed.
13919 E 54th Ter, Kansas City, MO 64133 is a 5 bedroom, 4 bathroom, 2,554 sqft single-family home built in 2024. 13919 E 54th Ter is located in Blue Vue Hills, Kansas City. This property is currently available for sale and was listed by HKMMLS as distributed by MLS GRID on Dec 18, 2023. The MLS # for this home is MLS# 2465727.
