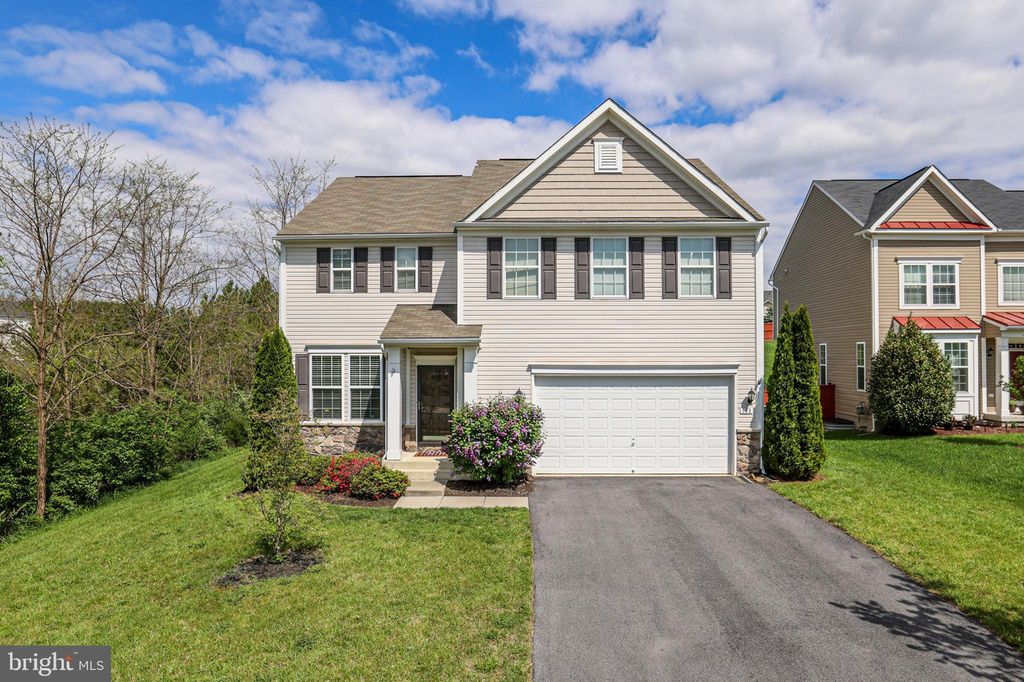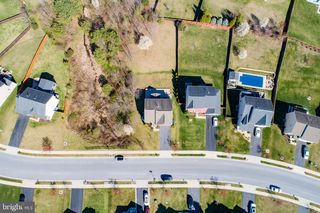


UNDER CONTRACT0.35 ACRES
138 Merlot Dr
Stephenson, VA 22656
- 3 Beds
- 3 Baths
- 2,441 sqft (on 0.35 acres)
- 3 Beds
- 3 Baths
- 2,441 sqft (on 0.35 acres)
3 Beds
3 Baths
2,441 sqft
(on 0.35 acres)
We estimate this home will sell faster than 91% nearby.
Local Information
© Google
-- mins to
Commute Destination
Description
Welcome to your dream home nestled in the charming community of Red Bud Run! This adorable 3-bedroom, 2.5-bathroom abode offers numerous upgrades and delightful features. Step inside to discover hand-scraped oak hardwood floors that add warmth and character to the living spaces. The spacious kitchen is perfect for culinary adventures, with a dedicated coffee bar, large island and a breakfast nook. Plenty of countertop prep space and cabinetry for storage. The family room is adjacent to the kitchen, making entertaining a breeze. Cozy up to the stone fireplace on these chillier evenings. The dining room entryway is wrapped with beautiful oak trim, complimenting the wood flooring and wrought iron railings. The large primary suite has vaulted ceilings, and a spacious walk in closet. Retreat to the spa-like shower after a long day and indulge in ultimate relaxation. The open loft space also provides versatility for a home office, play area, or cozy reading nook. Two additional bedrooms plus the hall bath are also generously sized. Convenience is key with an upper-level large laundry room, making chores a breeze. With an unfinished basement, there's ample potential to customize and expand to suit your needs. Outside, the fenced 1/3-acre lot offers privacy and security for pets and little ones to play freely. Access to the new deck from the breakfast nook offers an ideal spot for al fresco dining or simply relaxing in the sunshine. Located in a great commuter spot, right off of Route 7 on the eastern side of Winchester, you'll enjoy easy access to schools, shopping centers, restaurants, and a plethora of outdoor activities. High speed internet is your choice, both Verizon and Xfinity are here. Don't miss out on this fantastic opportunity to call this house your home sweet home!
Home Highlights
Parking
2 Car Garage
Outdoor
No Info
A/C
Heating & Cooling
HOA
$31/Monthly
Price/Sqft
$221
Listed
33 days ago
Home Details for 138 Merlot Dr
Interior Features |
|---|
Interior Details Basement: Full,UnfinishedNumber of Rooms: 1Types of Rooms: Basement |
Beds & Baths Number of Bedrooms: 3Number of Bathrooms: 3Number of Bathrooms (full): 2Number of Bathrooms (half): 1Number of Bathrooms (main level): 1 |
Dimensions and Layout Living Area: 2441 Square Feet |
Appliances & Utilities Appliances: Built-In Microwave, Dishwasher, Disposal, Dryer, Refrigerator, Stainless Steel Appliance(s), Stove, Washer, Water Treat System, Gas Water HeaterDishwasherDisposalDryerLaundry: Upper Level,Laundry RoomRefrigeratorWasher |
Heating & Cooling Heating: Forced Air,Natural GasHas CoolingAir Conditioning: Ceiling Fan(s),Central A/C,ElectricHas HeatingHeating Fuel: Forced Air |
Fireplace & Spa Number of Fireplaces: 1Has a Fireplace |
Windows, Doors, Floors & Walls Window: Window TreatmentsFlooring: Solid Hardwood, Ceramic Tile, Partially Carpeted, Carpet, Wood Floors |
Levels, Entrance, & Accessibility Stories: 3Levels: ThreeAccessibility: NoneFloors: Solid Hardwood, Ceramic Tile, Partially Carpeted, Carpet, Wood Floors |
Exterior Features |
|---|
Exterior Home Features Fencing: WoodOther Structures: Above Grade, Below GradeExterior: Bump-outsFoundation: Concrete PerimeterNo Private Pool |
Parking & Garage Number of Garage Spaces: 2Number of Covered Spaces: 2No CarportHas a GarageHas an Attached GarageParking Spaces: 2Parking: Garage Door Opener,Garage Faces Front,Inside Entrance,Attached Garage |
Pool Pool: None |
Frontage Not on Waterfront |
Water & Sewer Sewer: Public Sewer |
Finished Area Finished Area (above surface): 2441 Square Feet |
Days on Market |
|---|
Days on Market: 33 |
Property Information |
|---|
Year Built Year Built: 2014 |
Property Type / Style Property Type: ResidentialProperty Subtype: Single Family ResidenceStructure Type: DetachedArchitecture: Colonial |
Building Construction Materials: Vinyl SidingNot a New Construction |
Property Information Condition: Very GoodParcel Number: 55L 2 5 156 |
Price & Status |
|---|
Price List Price: $539,000Price Per Sqft: $221 |
Status Change & Dates Possession Timing: Seller Rent Back |
Active Status |
|---|
MLS Status: ACTIVE UNDER CONTRACT |
Location |
|---|
Direction & Address City: StephensonCommunity: Red Bud Run |
School Information Elementary School District: Frederick County Public SchoolsJr High / Middle School District: Frederick County Public SchoolsHigh School District: Frederick County Public Schools |
Agent Information |
|---|
Listing Agent Listing ID: VAFV2018030 |
Community |
|---|
Not Senior Community |
HOA |
|---|
Has an HOAHOA Fee: $31/Monthly |
Lot Information |
|---|
Lot Area: 0.35 acres |
Listing Info |
|---|
Special Conditions: Standard |
Offer |
|---|
Listing Agreement Type: Exclusive Right To Sell |
Compensation |
|---|
Buyer Agency Commission: 2.5Buyer Agency Commission Type: % |
Notes The listing broker’s offer of compensation is made only to participants of the MLS where the listing is filed |
Business |
|---|
Business Information Ownership: Fee Simple |
Miscellaneous |
|---|
BasementMls Number: VAFV2018030Zillow Contingency Status: Under Contract |
Last check for updates: about 6 hours ago
Listing courtesy of Lydia Clark, (732) 309-2298
Long & Foster Real Estate, Inc.
Source: Bright MLS, MLS#VAFV2018030

Price History for 138 Merlot Dr
| Date | Price | Event | Source |
|---|---|---|---|
| 04/22/2024 | $539,000 | Contingent | Bright MLS #VAFV2018030 |
| 04/18/2024 | $539,000 | PriceChange | Bright MLS #VAFV2018030 |
| 04/11/2024 | $550,000 | PendingToActive | Bright MLS #VAFV2018030 |
| 04/06/2024 | $550,000 | Contingent | Bright MLS #VAFV2018030 |
| 03/26/2024 | $550,000 | Listed For Sale | Bright MLS #VAFV2018030 |
| 03/04/2014 | $331,730 | Sold | N/A |
Similar Homes You May Like
Skip to last item
- Douglas Elliman of Metro DC, LLC - Arlington
- Brookfield Mid-Atlantic Brokerage, LLC
- See more homes for sale inStephensonTake a look
Skip to first item
New Listings near 138 Merlot Dr
Skip to last item
- Clarke Premier Realty, LLC.
- Long & Foster Real Estate, Inc.
- See more homes for sale inStephensonTake a look
Skip to first item
Property Taxes and Assessment
| Year | 2023 |
|---|---|
| Tax | $2,145 |
| Assessment | $420,500 |
Home facts updated by county records
Comparable Sales for 138 Merlot Dr
Address | Distance | Property Type | Sold Price | Sold Date | Bed | Bath | Sqft |
|---|---|---|---|---|---|---|---|
0.12 | Single-Family Home | $465,000 | 02/27/24 | 3 | 2 | 1,571 | |
0.26 | Single-Family Home | $445,000 | 03/26/24 | 5 | 3 | 2,594 | |
0.44 | Single-Family Home | $409,000 | 09/28/23 | 3 | 3 | 2,120 | |
0.44 | Single-Family Home | $429,900 | 08/31/23 | 4 | 3 | 2,281 | |
0.37 | Single-Family Home | $450,000 | 08/18/23 | 4 | 3 | 3,462 | |
0.44 | Single-Family Home | $490,000 | 03/15/24 | 4 | 3 | 2,303 | |
0.46 | Single-Family Home | $435,000 | 06/20/23 | 4 | 3 | 2,090 | |
0.56 | Single-Family Home | $420,000 | 04/22/24 | 4 | 3 | 2,154 |
What Locals Say about Stephenson
- Dewanda
- Resident
- 4y ago
"Safe, friendly and I love it. I enjoy the holidays and also the way the snow is removed from the roads I have no complaints this is definitely a area anyone should want to buy from you will definitely get your money worth. We also have a school that should be finished getting built pretty soon and a daycare center that’s scheduled to be done this year all you would be missing in this neighborhood is a gas station and a nearby Walmart lol anyway everything is perfect "
- Dewanda
- Resident
- 4y ago
"I think dog owners would love it here all dogs are walk on leash 97% of every owner clean up after their dogs very nice community "
- Stephane L.
- Resident
- 4y ago
"movie nights, Halloween, pool, community events, parks and rec, indoor sports, walking trails, dog park"
- Dudbeamer
- Resident
- 5y ago
"30 to 40 minutes to berryville graphics where i rolltend and work 12 hrs a day. for a sweatshop job that i really cant stand "
- Akjenkins6
- Resident
- 5y ago
"Awesome community pool and rec center! It’s well-kept up. People are mostly friendly. Dog park, as well as playground and pavilion also!"
LGBTQ Local Legal Protections
LGBTQ Local Legal Protections
Lydia Clark, Long & Foster Real Estate, Inc.

The data relating to real estate for sale on this website appears in part through the BRIGHT Internet Data Exchange program, a voluntary cooperative exchange of property listing data between licensed real estate brokerage firms, and is provided by BRIGHT through a licensing agreement.
Listing information is from various brokers who participate in the Bright MLS IDX program and not all listings may be visible on the site.
The property information being provided on or through the website is for the personal, non-commercial use of consumers and such information may not be used for any purpose other than to identify prospective properties consumers may be interested in purchasing.
Some properties which appear for sale on the website may no longer be available because they are for instance, under contract, sold or are no longer being offered for sale.
Property information displayed is deemed reliable but is not guaranteed.
Copyright 2024 Bright MLS, Inc. Click here for more information
The listing broker’s offer of compensation is made only to participants of the MLS where the listing is filed.
The listing broker’s offer of compensation is made only to participants of the MLS where the listing is filed.
138 Merlot Dr, Stephenson, VA 22656 is a 3 bedroom, 3 bathroom, 2,441 sqft single-family home built in 2014. This property is currently available for sale and was listed by Bright MLS on Mar 26, 2024. The MLS # for this home is MLS# VAFV2018030.
