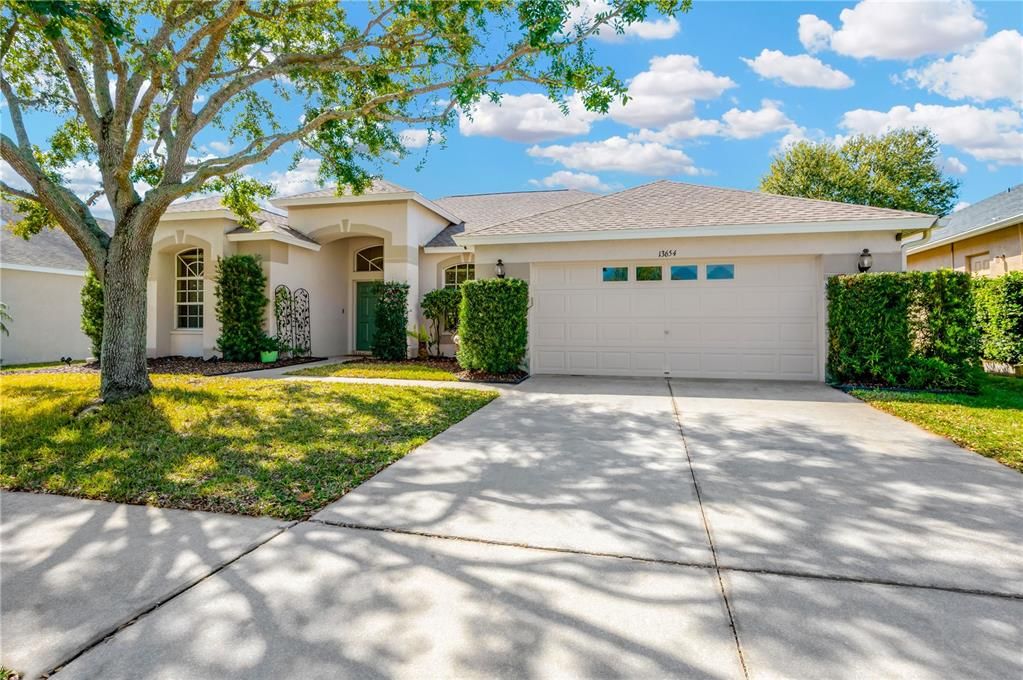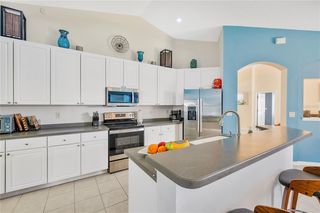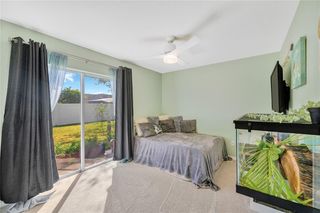


PENDING
13654 Artesa Bell Dr
Riverview, FL 33579
Southfork- 4 Beds
- 2 Baths
- 2,076 sqft
- 4 Beds
- 2 Baths
- 2,076 sqft
4 Beds
2 Baths
2,076 sqft
Local Information
© Google
-- mins to
Commute Destination
Description
Under contract-accepting backup offers. Welcome to your new home! Clean 4 Point Inspection provided! Nestled in a serene and welcoming neighborhood, this charming 4-bedroom 2-bath residence offers comfort, technology and convenience. As you step through the threshold, you're greeted by the oversized windows and cathedral ceilings of the formal living and dining room. The abundance of natural light and open space enhances the sense of calm and peace. In the heart of this spacious home is a well-appointed kitchen, equipped with new GE appliances, oversized cabinets and plenty of counter space. Overlooking the kitchen is the spacious family room with flexible bonus nook, perfect for gatherings with friends and family. The large primary bedroom with sitting space and bathroom offers a serene retreat, for relaxation and rejuvenation. Three additional bedrooms on the opposite side of the floorplan provide you with privacy and versatility. Venture outside and discover a meticulously landscaped oasis adorned with seasonal vegetables, several fruiting trees, an irrigation system, active vermiculture composting system, self-retracting garden hoses and new wooden gardening boxes creating a picturesque setting for outdoor enthusiast. Additionally, the property features mature trees offering cooling shade in the summer. Practical features abound, including a 2022 GAF roofing system with transferable warranty, a painted exterior completed just three years ago, regularly serviced 2017 HVAC with UV light filtration system, a whole home water purification system that does not require salt, and a 2017 water heater ensuring year-round comfort and efficiency. Two fully planked attics in the garage offer additional storage solutions. Enhancing the home's security and functionality is an extensive Smart Home System. The main entry is protected with a Schlage Smart lock integrated into the Ring Security System. Over forty color adjustable Phillips Hue Smart Lights allow you to design the mood of both your indoor and outdoor spaces. The home also includes a Craftsman Garage Door Opener with a built-in Backup Battery, integrated into the Ring Home Security using a brand new MyQ Smart Door System. The three secondary bedrooms have Hunter 54" Wi-Fi Symphony Ceiling Fans with LED Light Kits for added comfort and convenience. Advanced technology includes a rack-mounted 16 Port PoE Switch, 3 Google Nest Mesh WiFi Routers wired to the PoE Switch, and 1 Backup Battery. Rarely losing power, the home is equipped with a Dual Fuel 12k/9.5k Electric/Recoil Start Portable Generator that connects to a professionally installed 50 Amp transfer switch using an included 90-foot power cable. Allowing you to run the generator from the safety of your backyard. This resort-like community features a pool, basketball court, playgrounds, dog parks, green space and a fishing lake. This home is not only a sanctuary but also conveniently located near essential amenities. A Tesla Supercharging station is less than three miles, with various grocery options and schools within easy reach. The area is agricultural friendly with multiple farmettes and farmer’s markets with fresh offerings. State and county parks are abundant, while Gulf Coast beaches and natural springs are only an hour's drive, offering endless opportunities for sun-soaked escapades and fun.
Home Highlights
Parking
2 Car Garage
Outdoor
Porch
View
No Info
HOA
$20/Monthly
Price/Sqft
$193
Listed
58 days ago
Home Details for 13654 Artesa Bell Dr
Interior Features |
|---|
Interior Details Number of Rooms: 10 |
Beds & Baths Number of Bedrooms: 4Number of Bathrooms: 2Number of Bathrooms (full): 2 |
Dimensions and Layout Living Area: 2076 Square Feet |
Appliances & Utilities Utilities: BB/HS Internet Available, Cable Available, Cable Connected, Electricity Available, Electricity Connected, Fire Hydrant, Phone Available, Public, Sewer Available, Sewer Connected, Street Lights, Underground Utilities, Water Available, Water ConnectedAppliances: Dishwasher, Disposal, Dryer, Electric Water Heater, Microwave, Range, Refrigerator, Washer, Water PurifierDishwasherDisposalDryerLaundry: Inside, Laundry RoomMicrowaveRefrigeratorWasher |
Heating & Cooling Heating: CentralHas CoolingAir Conditioning: Central AirHas HeatingHeating Fuel: Central |
Fireplace & Spa No Fireplace |
Gas & Electric Has Electric on Property |
Windows, Doors, Floors & Walls Window: Blinds, Window TreatmentsFlooring: Carpet, Ceramic Tile |
Levels, Entrance, & Accessibility Stories: 1Levels: OneFloors: Carpet, Ceramic Tile |
View No View |
Security Security: Closed Circuit Camera(s), Security Fencing/Lighting/Alarms, Security Lights, Security System, Security System Owned, Smoke Detector(s) |
Exterior Features |
|---|
Exterior Home Features Roof: ShinglePatio / Porch: Covered, Porch, Rear PorchFencing: VinylExterior: Garden, Irrigation System, Lighting, Private Mailbox, Rain Gutters, Sidewalk, Sliding DoorsFoundation: SlabGardenNo Private Pool |
Parking & Garage Number of Garage Spaces: 2Number of Covered Spaces: 2Other Parking: Garage Dimensions: 21x20No CarportHas a GarageHas an Attached GarageParking Spaces: 2Parking: Garage Door Opener |
Frontage Waterfront: LakeRoad Frontage: Street PavedRoad Surface Type: PavedNot on Waterfront |
Water & Sewer Sewer: Public Sewer |
Days on Market |
|---|
Days on Market: 58 |
Property Information |
|---|
Year Built Year Built: 2006 |
Property Type / Style Property Type: ResidentialProperty Subtype: Single Family ResidenceArchitecture: Contemporary |
Building Construction Materials: Block, StuccoNot a New Construction |
Property Information Parcel Number: U16312088D00001000004.0 |
Price & Status |
|---|
Price List Price: $400,000Price Per Sqft: $193 |
Active Status |
|---|
MLS Status: Pending |
Location |
|---|
Direction & Address City: RiverviewCommunity: South Fork Unit 11 |
School Information Elementary School: Summerfield Crossing ElementaryJr High / Middle School: Eisenhower-HBHigh School: Sumner High School |
Agent Information |
|---|
Listing Agent Listing ID: T3505801 |
Building |
|---|
Building Area Building Area: 2827 Square Feet |
Community |
|---|
Community Features: Fishing, Lake, Deed Restrictions, Dog Park, Irrigation-Reclaimed Water, Park, Playground, Pool, Sidewalks, Wheelchair AccessNot Senior Community |
HOA |
|---|
HOA Fee Includes: Common Area Taxes, Community Pool, Electricity, Escrow Reserves Fund, Insurance, Maintenance Structure, Maintenance Grounds, Maintenance Repairs, Manager, Pool Maintenance, SecurityAssociation for this Listing: TampaHas an HOAHOA Fee: $20/Monthly |
Lot Information |
|---|
Lot Area: 7280 sqft |
Listing Info |
|---|
Special Conditions: None |
Offer |
|---|
Listing Terms: Cash, Conventional, FHA, VA Loan |
Compensation |
|---|
Buyer Agency Commission: 2.5Buyer Agency Commission Type: %Transaction Broker Commission: 0%Transaction Broker Commission Type: % |
Notes The listing broker’s offer of compensation is made only to participants of the MLS where the listing is filed |
Business |
|---|
Business Information Ownership: Fee Simple |
Rental |
|---|
Lease Term: Min (1 to 2 Years) |
Miscellaneous |
|---|
Mls Number: T3505801Attic: Attic Fan, Built in Features, Cathedral Ceiling(s), Ceiling Fans(s), Eating Space In Kitchen, High Ceiling(s), Kitchen/Family Room Combo, Living Room/Dining Room Combo, Open Floorplan, Primary Bedroom Main Floor, Smart Home, Solid Surface Counters, Split Bedroom, Thermostat, Vaulted Ceiling(s), Walk-In Closet(s), Window Treatments |
Additional Information |
|---|
HOA Amenities: Basketball Court, Maintenance, Park, Playground, Pool, Security |
Last check for updates: about 23 hours ago
Listing Provided by: Mary Jane Rickles, (813) 944-7780
PINEYWOODS REALTY LLC, (813) 225-1890
Originating MLS: Tampa
Source: Stellar MLS / MFRMLS, MLS#T3505801

IDX information is provided exclusively for personal, non-commercial use, and may not be used for any purpose other than to identify prospective properties consumers may be interested in purchasing. Information is deemed reliable but not guaranteed. Some IDX listings have been excluded from this website.
The listing broker’s offer of compensation is made only to participants of the MLS where the listing is filed.
Listing Information presented by local MLS brokerage: Zillow, Inc - (407) 904-3511
The listing broker’s offer of compensation is made only to participants of the MLS where the listing is filed.
Listing Information presented by local MLS brokerage: Zillow, Inc - (407) 904-3511
Price History for 13654 Artesa Bell Dr
| Date | Price | Event | Source |
|---|---|---|---|
| 04/06/2024 | $400,000 | Pending | Stellar MLS / MFRMLS #T3505801 |
| 02/29/2024 | $400,000 | Listed For Sale | Stellar MLS / MFRMLS #T3505801 |
| 07/24/2019 | $245,000 | ListingRemoved | Agent Provided |
| 07/18/2019 | $245,000 | Listed For Sale | Agent Provided |
| 02/16/2007 | $248,800 | Sold | N/A |
Similar Homes You May Like
Skip to last item
- KELLER WILLIAMS SUBURBAN TAMPA
- CHARLES RUTENBERG REALTY INC
- See more homes for sale inRiverviewTake a look
Skip to first item
New Listings near 13654 Artesa Bell Dr
Skip to last item
- M SIX REALTY POWERED BY SELLSTATE
- CENTURY 21 BEGGINS ENTERPRISES
- See more homes for sale inRiverviewTake a look
Skip to first item
Property Taxes and Assessment
| Year | 2022 |
|---|---|
| Tax | $4,544 |
| Assessment | $288,010 |
Home facts updated by county records
Comparable Sales for 13654 Artesa Bell Dr
Address | Distance | Property Type | Sold Price | Sold Date | Bed | Bath | Sqft |
|---|---|---|---|---|---|---|---|
0.03 | Single-Family Home | $425,000 | 03/01/24 | 4 | 3 | 2,422 | |
0.02 | Single-Family Home | $412,700 | 01/25/24 | 4 | 3 | 2,411 | |
0.06 | Single-Family Home | $419,900 | 04/24/24 | 4 | 3 | 2,345 | |
0.22 | Single-Family Home | $354,900 | 04/17/24 | 4 | 2 | 1,997 | |
0.13 | Single-Family Home | $400,000 | 10/27/23 | 4 | 3 | 2,304 | |
0.08 | Single-Family Home | $445,000 | 09/08/23 | 4 | 3 | 2,866 | |
0.22 | Single-Family Home | $400,000 | 02/01/24 | 3 | 2 | 1,951 | |
0.14 | Single-Family Home | $425,000 | 06/21/23 | 4 | 3 | 2,390 | |
0.40 | Single-Family Home | $365,000 | 11/10/23 | 4 | 2 | 1,970 | |
0.27 | Single-Family Home | $395,000 | 07/25/23 | 4 | 3 | 2,006 |
What Locals Say about Southfork
- Jessica S.
- Resident
- 4y ago
"well cared for landscaping & sidewalks for people to walk their dogs and relax. people are in general very friendly & neighborly. "
- Agriv
- Resident
- 4y ago
"Not always dog friendly neighbors, but all in all pretty good for the suburbs. I have ran into more than a few unsocialized dogs that people take to the parks, but I think that can happen anywhere. "
- Amy G.
- Resident
- 4y ago
"Don’t live here if you work in downtown Tampa. The traffic on Big Bend onto I75 is horrendous and there are crashes all the time which turn a basic 30 min drive into a regular hour plus commute."
- Rydahog713
- 11y ago
"Area has grown in last 4 years for the better, family area, banking , shops, gas, access in and out pretty good and getting better,park area in subdivision, community pool, playground. adding a hospital,and appears to be ancilliary services also...dentists, exericise places. soon to be more entrance to I-75 n and s...places to practice your religion."
- Tpadan696
- 13y ago
"The previous reviewer does not live in out neighborhood (3.5 miles away). I feel safe at all times. Everyone walks their dogs on leashes and there aren't any stay animals around. This a very pet friendly community. I work in Bradenton and others in my household work in Tampa. This is a great central location for people who work in different communities. The Big Bend area around I-75 has a good deal of project commericial building in the near future. After the "real estate bubble" impact has bottom out, I expect this are to appreciate well. "
LGBTQ Local Legal Protections
LGBTQ Local Legal Protections
Mary Jane Rickles, PINEYWOODS REALTY LLC

13654 Artesa Bell Dr, Riverview, FL 33579 is a 4 bedroom, 2 bathroom, 2,076 sqft single-family home built in 2006. 13654 Artesa Bell Dr is located in Southfork, Riverview. This property is currently available for sale and was listed by Stellar MLS / MFRMLS on Feb 29, 2024. The MLS # for this home is MLS# T3505801.
