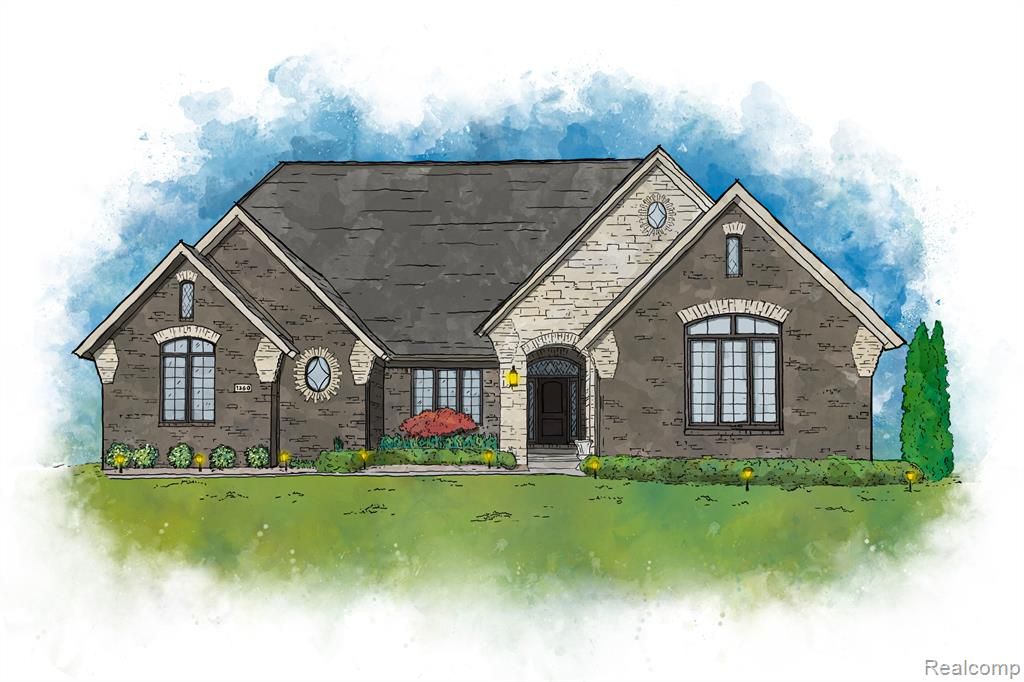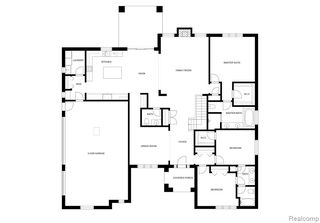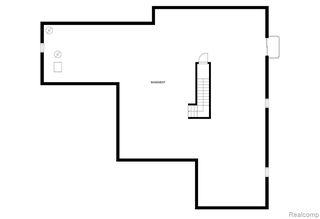


FOR SALENEW CONSTRUCTION0.7 ACRES
1360 Masters Dr
Metamora, MI 48455
- 3 Beds
- 3 Baths
- 2,550 sqft (on 0.70 acres)
- 3 Beds
- 3 Baths
- 2,550 sqft (on 0.70 acres)
3 Beds
3 Baths
2,550 sqft
(on 0.70 acres)
Local Information
© Google
-- mins to
Commute Destination
Description
To be built by Tulla Homes- Welcome to your luxurious custom-built ranch style home that backs up to the 9th hole of the breathtaking Metamora Country Club Golf Course. After walking in through the solid 8ft iron doors you are welcomed by a gorgeous grand foyer alongside the spacious dining and living room. The custom kitchen includes granite countertops, luxury cabinets and is adjacent to a spacious nook area. This open floorplan with 10-14ft ceilings and custom molding throughout creates the perfect environment for entertaining family and friends. The master bedroom includes a large walk-in closet and a private master bathroom. The 3rd bedroom also has a walk-in closet and shares a Jack and Jill bath with bedroom 2. The 3-car garage gives you more than enough space to park your cars and golf carts. And if all that wasn’t enough, envision yourself enjoying lunch or gathered amongst family and friends under your covered Lanai, taking in all the beauty that Michigan has to offer. Pick the finishes in your new home and be in by the holidays. Also make sure to see our colonial on Lot 16. Estimated completion of November 2024 on both homes. Golf course and social memberships are available for an additional fee. Call listing agent with questions. Please stay off construction site for safety reasons. Agent related to seller. BATVAI.
Home Highlights
Parking
3 Car Garage
Outdoor
Porch, Pool
A/C
Heating & Cooling
HOA
$47/Monthly
Price/Sqft
$274
Listed
65 days ago
Home Details for 1360 Masters Dr
Interior Features |
|---|
Interior Details Basement: Unfinished,Sump PumpNumber of Rooms: 12Types of Rooms: Basement |
Beds & Baths Number of Bedrooms: 3Number of Bathrooms: 3Number of Bathrooms (full): 2Number of Bathrooms (half): 1 |
Dimensions and Layout Living Area: 2550 Square Feet |
Appliances & Utilities Appliances: Gas Water Heater |
Heating & Cooling Heating: Forced Air,Natural GasHas CoolingAir Conditioning: Central AirHas HeatingHeating Fuel: Forced Air |
Fireplace & Spa No FireplaceNo Spa |
Windows, Doors, Floors & Walls Window: Egress Window(s), ENERGY STAR Qualified Windows |
Levels, Entrance, & Accessibility Stories: 1Levels: OneEntry Location: Ground Level w/Steps |
Exterior Features |
|---|
Exterior Home Features Roof: AsphaltPatio / Porch: Porch - Covered, PorchExterior: Tennis Court(s)Foundation: Basement, Concrete PerimeterHas a Private Pool |
Parking & Garage Number of Garage Spaces: 3Number of Covered Spaces: 3No CarportHas a GarageHas an Attached GarageParking Spaces: 3Parking: Attached |
Pool Pool: In GroundPool |
Frontage Road Frontage: Private RoadRoad Surface Type: PavedNot on Waterfront |
Farm & Range Frontage Length: Frontage: 181' |
Days on Market |
|---|
Days on Market: 65 |
Property Information |
|---|
Year Built Year Built: 2024 |
Property Type / Style Property Type: ResidentialProperty Subtype: Single Family Residence, RanchArchitecture: Ranch |
Building Construction Materials: Brick, StoneIs a New Construction |
Property Information Condition: New ConstructionParcel Number: 01544001400 |
Price & Status |
|---|
Price List Price: $699,000Price Per Sqft: $274 |
Status Change & Dates Possession Timing: Close Of Escrow |
Active Status |
|---|
MLS Status: Active |
Location |
|---|
Direction & Address City: MetamoraCommunity: Metamora Country Club Estates Condo |
School Information Elementary School District: LapeerJr High / Middle School District: LapeerHigh School District: Lapeer |
Agent Information |
|---|
Listing Agent Listing ID: 20240011161 |
Building |
|---|
Building Area Building Area: 2550 Square Feet |
Community |
|---|
Community Features: Golf, Clubhouse |
HOA |
|---|
HOA Phone: 810-513-6650Association for this Listing: Realcomp II LtdHas an HOAHOA Fee: $140/Quarterly |
Lot Information |
|---|
Lot Area: 0.70 acres |
Listing Info |
|---|
Special Conditions: Short Sale - No |
Offer |
|---|
Listing Agreement Type: Exclusive Right To SellListing Terms: Cash, Conventional |
Compensation |
|---|
Buyer Agency Commission: 3Buyer Agency Commission Type: %Sub Agency Commission: 3Sub Agency Commission Type: % |
Notes The listing broker’s offer of compensation is made only to participants of the MLS where the listing is filed |
Miscellaneous |
|---|
BasementMls Number: 20240011161 |
Additional Information |
|---|
GolfClubhousePublish Sale Price: 1 |
Last check for updates: about 8 hours ago
Listing courtesy of Anton Lekocaj, (248) 990-6310
Remirus, (833) 736-4787
Originating MLS: Realcomp II Ltd
Source: Realcomp II, MLS#20240011161

Price History for 1360 Masters Dr
| Date | Price | Event | Source |
|---|---|---|---|
| 02/24/2024 | $699,000 | Listed For Sale | Realcomp II #20240011161 |
| 12/07/2023 | $50,000 | Sold | Realcomp II #2210006033 |
| 11/12/2023 | $60,000 | Pending | Realcomp II #2210006033 |
| 02/28/2022 | $60,000 | PriceChange | Realcomp II #2210006033 |
| 02/13/2022 | $50,000 | Listed For Sale | Realcomp II #2210006033 |
| 11/08/2021 | ListingRemoved | AAABOR #485681154 | |
| 09/28/2021 | $41,900 | Listed For Sale | AAABOR #485681154 |
| 02/17/2016 | $49,900 | ListingRemoved | Agent Provided |
| 02/10/2016 | $49,900 | Listed For Sale | Agent Provided |
| 05/07/2015 | $49,900 | ListingRemoved | Agent Provided |
| 02/16/2014 | $49,900 | Listed For Sale | Agent Provided |
| 08/16/2010 | $20,900 | ListingRemoved | Agent Provided |
| 09/26/2009 | $20,900 | PriceChange | Agent Provided |
| 08/14/2009 | $25,900 | Listed For Sale | Agent Provided |
| 02/10/2009 | $50,000 | Sold | N/A |
Similar Homes You May Like
Skip to last item
- Real Estate One-Oxford
- See more homes for sale inMetamoraTake a look
Skip to first item
New Listings near 1360 Masters Dr
Skip to last item
Skip to first item
Property Taxes and Assessment
| Year | 2023 |
|---|---|
| Tax | $180 |
| Assessment | $42,400 |
Home facts updated by county records
Comparable Sales for 1360 Masters Dr
Address | Distance | Property Type | Sold Price | Sold Date | Bed | Bath | Sqft |
|---|---|---|---|---|---|---|---|
0.26 | Single-Family Home | $683,000 | 06/08/23 | 3 | 3 | 2,467 | |
0.26 | Single-Family Home | $689,000 | 06/30/23 | 3 | 3 | 2,467 | |
0.26 | Single-Family Home | $493,175 | 02/16/24 | 3 | 3 | 1,834 | |
0.26 | Single-Family Home | $797,400 | 11/01/23 | 4 | 4 | 3,336 | |
0.26 | Single-Family Home | $790,000 | 04/22/24 | 4 | 4 | 3,756 | |
0.33 | Single-Family Home | $460,000 | 08/31/23 | 4 | 4 | 4,197 | |
0.11 | Single-Family Home | $399,900 | 02/16/24 | 3 | 2 | 1,586 | |
0.76 | Single-Family Home | $490,000 | 08/07/23 | 3 | 2 | 1,730 | |
0.52 | Single-Family Home | $675,000 | 10/06/23 | 3 | 3 | 3,300 | |
0.83 | Single-Family Home | $381,500 | 09/27/23 | 4 | 3 | 2,912 |
What Locals Say about Metamora
- Lisianna02
- Resident
- 3y ago
"Very family oriented area and so very safe and quiet. Kids are able to enjoy the outdoors without being concerned."
- Emily DiGiovanni
- Resident
- 5y ago
"The Village of Metamora is a beautiful little Horse town and I say that with pride. The white horse and Metamora general and more make this little Quant town nostalgic with a comfy antique feel. Summer events make this town a forever home. With a live band every weekend and festivals! Truly a hidden gem. "
- Trulia User
- Resident
- 5y ago
"Very small community without the big city rush. Feel like your on vacation every day. Hadley has a great Fourth of July celebration. Close to the cities but a step away from the hustle!!!!"
LGBTQ Local Legal Protections
LGBTQ Local Legal Protections
Anton Lekocaj, Remirus

IDX provided courtesy of Realcomp II Ltd. via Zillow, Inc and MLS
Copyright 2024 Realcomp II Ltd. Shareholders
IDX information is provided exclusively for consumers' personal, noncommercial use and may not be used for any purpose other than to identify prospective properties consumers may be interested in purchasing. The accuracy of all information, regardless of source, is not guaranteed or warranted. All information should be independently verified.
The data relating to real estate properties on this website was last updated as recently as 2024-02-12 12:03:06 PST
Listing Information presented by local MLS brokerage: Zillow, Inc., REALTOR®- Lauren Buttazzoni - (313) 479-2702
The listing broker’s offer of compensation is made only to participants of the MLS where the listing is filed.
The listing broker’s offer of compensation is made only to participants of the MLS where the listing is filed.
1360 Masters Dr, Metamora, MI 48455 is a 3 bedroom, 3 bathroom, 2,550 sqft single-family home built in 2024. This property is currently available for sale and was listed by Realcomp II on Feb 24, 2024. The MLS # for this home is MLS# 20240011161.
