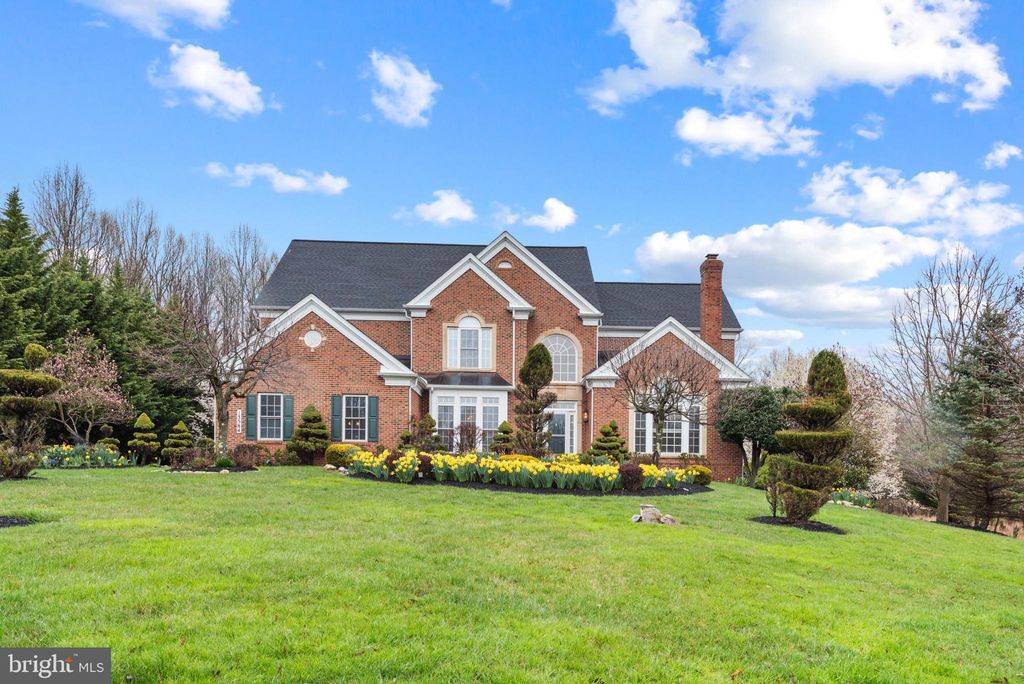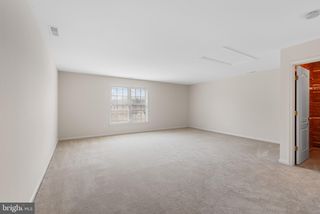


PENDING 0.76 ACRES
0.76 ACRES
3D VIEW
13584 Julia Manor Way
West Friendship, MD 21794
- 6 Beds
- 5 Baths
- 6,702 sqft (on 0.76 acres)
- 6 Beds
- 5 Baths
- 6,702 sqft (on 0.76 acres)
6 Beds
5 Baths
6,702 sqft
(on 0.76 acres)
Local Information
© Google
-- mins to
Commute Destination
Description
Backing to trees and situated on a .76 acre homesite in Paddocks East is a harmonious blend of modern and classic architectural elements with a total of 6,702 sqft of living space spread over three floors is this stunning brick manor home. An elegant 2-story foyer with a bright Palladian window introduces this home with many design elements which continue throughout this exciting residence beginning with beautiful hardwoods, French doors to a study displaying a coffered ceiling and custom shelving flanking an ambient fireplace and a Palladian topped picture window, and a formal dining room accentuated by a box bay window, large profile crown moldings, chair rail trim, and wainscoting. Casual living area designed for today’s busy lifestyles is found in the soaring two-story family room directing your attention to a marble surround see-through gas fireplace completed with a decorative trim selection creating a cozy ambiance sure to impress your guests, plant shelving circling half the room, 2 levels of windows, walkouts to a party-sized deck with a pergola spanning the length of the home, casual stairs to the bedroom level and 2nd floor overlook, and amazing natural light and wooded views. The cooktop in the curved island with breakfast bar, double oven, and pass-thru pantry add to the well-appointed kitchen, while the massive rear porch presents a fireplace and summer kitchen, plentiful 42" white wood cabinetry, sleek counters and prep space, a planning desk, and stainless steel appliances add to the well-appointed kitchen in this epicurean’s delight room extended by a breakfast room with a bay architecture, a vaulted ceiling, a shared fireplace, French door access to massive rear deck with a pergola and steps to a tree-lined backyard. Additional living areas are still to be seen in the upper level with five bedrooms including a spacious owner’s suite presenting a deep tray ceiling with stylish etched moldings, an open sitting room area with a bay window, a walk-in closet, and a luxe bath showing a double vanity, a glass enclosed shower, and a jetted soaking tub. Tucked in the lower level are more livable spaces allowing you to customize to your entertainment needs and is highlighted by a rec room with a walkout, recessed lighting, and a games area, a bedroom with a walk-in closet, a full bath, and great storage.
Home Highlights
Parking
3 Car Garage
Outdoor
Deck
A/C
Heating & Cooling
HOA
$50/Monthly
Price/Sqft
$194
Listed
32 days ago
Home Details for 13584 Julia Manor Way
Interior Features |
|---|
Interior Details Basement: Full,Finished,Heated,Improved,Rear Entrance,Sump Pump,Walkout Level,WindowsNumber of Rooms: 1Types of Rooms: Basement |
Beds & Baths Number of Bedrooms: 6Main Level Bedrooms: 1Number of Bathrooms: 5Number of Bathrooms (full): 4Number of Bathrooms (half): 1Number of Bathrooms (main level): 3 |
Dimensions and Layout Living Area: 6702 Square Feet |
Appliances & Utilities Appliances: Built-In Microwave, Dryer, Washer, Cooktop, Dishwasher, Exhaust Fan, Humidifier, Disposal, Refrigerator, Ice Maker, Oven - Wall, Electric Water HeaterDishwasherDisposalDryerLaundry: Main Level,Laundry RoomRefrigeratorWasher |
Heating & Cooling Heating: Forced Air,ElectricHas CoolingAir Conditioning: Central A/C,ElectricHas HeatingHeating Fuel: Forced Air |
Fireplace & Spa Number of Fireplaces: 2Fireplace: Gas/Propane, Wood BurningHas a Fireplace |
Windows, Doors, Floors & Walls Window: Bay/Bow, Double Pane Windows, Energy Efficient, Insulated Windows, ScreensDoor: French DoorsFlooring: Carpet, Hardwood, Wood Floors |
Levels, Entrance, & Accessibility Stories: 3Levels: ThreeAccessibility: NoneFloors: Carpet, Hardwood, Wood Floors |
Security Security: Main Entrance Lock |
Exterior Features |
|---|
Exterior Home Features Roof: AsphaltPatio / Porch: DeckOther Structures: Above Grade, Below GradeFoundation: Other, BasementNo Private Pool |
Parking & Garage Number of Garage Spaces: 3Number of Covered Spaces: 3No CarportHas a GarageHas an Attached GarageHas Open ParkingParking Spaces: 3Parking: Garage Faces Side,Asphalt Driveway,Attached Garage,Driveway |
Pool Pool: None |
Frontage Not on Waterfront |
Water & Sewer Sewer: Public Septic |
Finished Area Finished Area (above surface): 5302 Square FeetFinished Area (below surface): 1400 Square Feet |
Days on Market |
|---|
Days on Market: 32 |
Property Information |
|---|
Year Built Year Built: 2005 |
Property Type / Style Property Type: ResidentialProperty Subtype: Single Family ResidenceStructure Type: DetachedArchitecture: Colonial |
Building Construction Materials: Brick, Vinyl SidingNot a New Construction |
Property Information Parcel Number: 1403341925 |
Price & Status |
|---|
Price List Price: $1,300,000Price Per Sqft: $194 |
Status Change & Dates Off Market Date: Mon Apr 01 2024Possession Timing: Negotiable |
Active Status |
|---|
MLS Status: PENDING |
Media |
|---|
Location |
|---|
Direction & Address City: West FriendshipCommunity: Paddocks East |
School Information Elementary School: Triadelphia RidgeElementary School District: Howard County Public School SystemJr High / Middle School: Folly QuarterJr High / Middle School District: Howard County Public School SystemHigh School: GlenelgHigh School District: Howard County Public School System |
Agent Information |
|---|
Listing Agent Listing ID: MDHW2038200 |
Community |
|---|
Not Senior Community |
HOA |
|---|
Has an HOAHOA Fee: $150/Quarterly |
Lot Information |
|---|
Lot Area: 0.76 acres |
Listing Info |
|---|
Special Conditions: Standard |
Offer |
|---|
Listing Agreement Type: Exclusive Right To Sell |
Compensation |
|---|
Buyer Agency Commission: 1Buyer Agency Commission Type: %Sub Agency Commission: 0Sub Agency Commission Type: % |
Notes The listing broker’s offer of compensation is made only to participants of the MLS where the listing is filed |
Business |
|---|
Business Information Ownership: Fee Simple |
Miscellaneous |
|---|
BasementMls Number: MDHW2038200Attic: Attic |
Last check for updates: about 12 hours ago
Listing courtesy of Bob Lucido, (410) 465-6900
Keller Williams Lucido Agency, (410) 465-6900
Listing Team: Keller Williams Lucido Agency, Co-Listing Agent: Tracy J. Lucido, (410) 802-2567
Keller Williams Lucido Agency, (410) 465-6900
Source: Bright MLS, MLS#MDHW2038200

Price History for 13584 Julia Manor Way
| Date | Price | Event | Source |
|---|---|---|---|
| 04/01/2024 | $1,300,000 | Pending | Bright MLS #MDHW2038200 |
| 03/28/2024 | $1,300,000 | Listed For Sale | Bright MLS #MDHW2038200 |
| 02/07/2006 | $1,186,000 | Sold | N/A |
Similar Homes You May Like
Skip to last item
- Berkshire Hathaway HomeServices Homesale Realty
- Berkshire Hathaway HomeServices PenFed Realty
- Berkshire Hathaway HomeServices PenFed Realty
- See more homes for sale inWest FriendshipTake a look
Skip to first item
New Listings near 13584 Julia Manor Way
Skip to last item
- VYBE Realty
- Coldwell Banker Realty
- Berkshire Hathaway HomeServices Homesale Realty
- Cummings & Co. Realtors
- Northrop Realty
- Long & Foster Real Estate, Inc.
- Berkshire Hathaway HomeServices PenFed Realty
- See more homes for sale inWest FriendshipTake a look
Skip to first item
Property Taxes and Assessment
| Year | 2023 |
|---|---|
| Tax | $12,909 |
| Assessment | $1,218,700 |
Home facts updated by county records
Comparable Sales for 13584 Julia Manor Way
Address | Distance | Property Type | Sold Price | Sold Date | Bed | Bath | Sqft |
|---|---|---|---|---|---|---|---|
0.45 | Single-Family Home | $1,350,000 | 07/28/23 | 6 | 5 | 7,307 | |
0.57 | Single-Family Home | $1,210,000 | 03/21/24 | 4 | 4 | 5,391 | |
0.77 | Single-Family Home | $1,060,000 | 08/16/23 | 5 | 5 | 6,026 | |
0.65 | Single-Family Home | $850,000 | 10/20/23 | 6 | 5 | 4,900 | |
1.06 | Single-Family Home | $1,425,000 | 03/26/24 | 4 | 5 | 7,160 | |
1.13 | Single-Family Home | $1,600,000 | 08/10/23 | 5 | 6 | 7,605 | |
0.86 | Single-Family Home | $750,000 | 06/06/23 | 4 | 4 | 3,508 | |
0.43 | Single-Family Home | $710,000 | 08/02/23 | 3 | 2 | 2,944 | |
1.07 | Single-Family Home | $1,365,000 | 05/31/23 | 5 | 5 | 5,702 | |
0.94 | Single-Family Home | $790,000 | 09/25/23 | 4 | 4 | 3,466 |
What Locals Say about West Friendship
- Trulia User
- Resident
- 2y ago
"Nothing special. Small community. Elementary school in the neighborhood. Generally quiet but 32 creates noise."
- Kristicasteel
- Prev. Resident
- 5y ago
"People are friendly but just live fairly far apart. It is a more rural setting. Good school district and gradeschool and library as well as regional park for sports close by."
- Kristicasteel
- Resident
- 5y ago
"Fairgrounds nearby which holds numerous and varied events and activities. People are friendly but quite private as this is a rural area."
LGBTQ Local Legal Protections
LGBTQ Local Legal Protections
Bob Lucido, Keller Williams Lucido Agency

The data relating to real estate for sale on this website appears in part through the BRIGHT Internet Data Exchange program, a voluntary cooperative exchange of property listing data between licensed real estate brokerage firms, and is provided by BRIGHT through a licensing agreement.
Listing information is from various brokers who participate in the Bright MLS IDX program and not all listings may be visible on the site.
The property information being provided on or through the website is for the personal, non-commercial use of consumers and such information may not be used for any purpose other than to identify prospective properties consumers may be interested in purchasing.
Some properties which appear for sale on the website may no longer be available because they are for instance, under contract, sold or are no longer being offered for sale.
Property information displayed is deemed reliable but is not guaranteed.
Copyright 2024 Bright MLS, Inc. Click here for more information
The listing broker’s offer of compensation is made only to participants of the MLS where the listing is filed.
The listing broker’s offer of compensation is made only to participants of the MLS where the listing is filed.
13584 Julia Manor Way, West Friendship, MD 21794 is a 6 bedroom, 5 bathroom, 6,702 sqft single-family home built in 2005. This property is currently available for sale and was listed by Bright MLS on Mar 28, 2024. The MLS # for this home is MLS# MDHW2038200.
