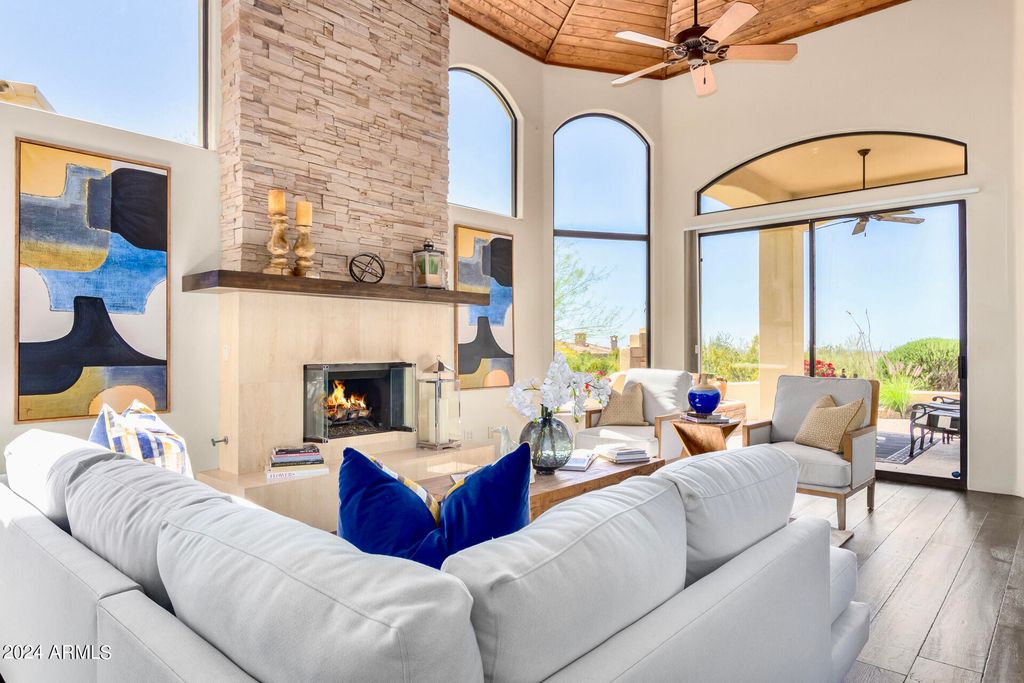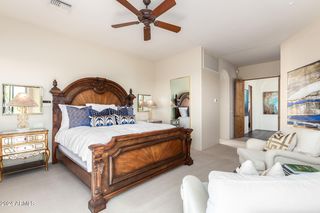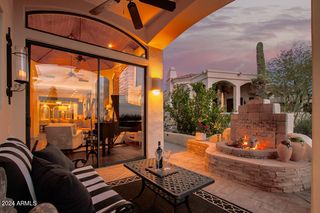


FOR SALE
13527 E Summit Dr
Scottsdale, AZ 85259
Scottsdale Mountain- 3 Beds
- 3 Baths
- 2,014 sqft
- 3 Beds
- 3 Baths
- 2,014 sqft
3 Beds
3 Baths
2,014 sqft
Local Information
© Google
-- mins to
Commute Destination
Description
Escape to the epitome of desert luxury in this meticulously maintained, upgraded home nestled in the prestigious Villas of Scottsdale Mountain. A Lock and Leave, Double Gated Community, this Villa boasts unobstructed, panoramic views of city lights, the majestic Camelback Mountain, & breathtaking sunsets.The backyard is a haven of relaxation & entertainment, featuring built-in outdoor kitchen & private spa on the back patio. Immerse yourself in the Arizona lifestyle with the perfect blend of indoor and outdoor living. Vaulted ceilings adorned with wood beams & hardwood floors enhance the elegance of the interior. The open floor concept and countless windows allow natural light to flood the living spaces, creating an inviting and warm atmosphere. Gourmet kitchen features, a wine fridge, & seamless flow into the outdoor kitchen Perfect for hosting gatherings or enjoying intimate meals with loved ones. The master suite offers breathtaking views, providing a serene retreat within your own home. The split floor plan features private en-suite. This home has been impeccably kept and boasts over $100,000 in upgrades, ensuring a turnkey experience for the discerning buyer seeking a blend of luxury and functionality.Located conveniently near Mayo Clinic, shopping, and renowned restaurants, this home combines seclusion with accessibility. Experience the best of both worlds with an award-winning, double gated, lock and leave community and the convenience of city amenities. A must see!
Home Highlights
Parking
Garage
Outdoor
No Info
A/C
Heating & Cooling
HOA
$216/Monthly
Price/Sqft
$571
Listed
62 days ago
Home Details for 13527 E Summit Dr
Interior Features |
|---|
Beds & Baths Number of Bedrooms: 3Number of Bathrooms: 3 |
Dimensions and Layout Living Area: 2014 Square Feet |
Appliances & Utilities Utilities: PropaneAppliances: Water Purifier |
Heating & Cooling Heating: ElectricHas CoolingAir Conditioning: Refrigeration,Programmable Thmstat,Ceiling Fan(s)Has HeatingHeating Fuel: Electric |
Fireplace & Spa Number of Fireplaces: 3Fireplace: 1 Fireplace, 2 Fireplace, Exterior Fireplace, Living Room, GasSpa: Above Ground, Heated, Private, BathHas a FireplaceHas a Spa |
Windows, Doors, Floors & Walls Window: Mechanical Sun Shds, Skylight(s), Double Pane WindowsFlooring: Carpet, Tile, Wood |
Levels, Entrance, & Accessibility Stories: 1Number of Stories: 1Floors: Carpet, Tile, Wood |
View Has a ViewView: City Lights, Mountain(s) |
Security Security: Security System Owned, Fire Sprinkler System |
Exterior Features |
|---|
Exterior Home Features Roof: TileFencing: BlockExterior: Balcony, Covered Patio(s), Patio, Built-in BarbecueNo Private Pool |
Parking & Garage Number of Garage Spaces: 2Number of Covered Spaces: 2Open Parking Spaces: 2Has a GarageHas Open ParkingParking Spaces: 4Parking: Electric Door Opener,Extnded Lngth Garage |
Pool Pool: None |
Water & Sewer Sewer: Public Sewer |
Farm & Range Not Allowed to Raise Horses |
Days on Market |
|---|
Days on Market: 62 |
Property Information |
|---|
Year Built Year Built: 2002 |
Property Type / Style Property Type: ResidentialProperty Subtype: Single Family ResidenceArchitecture: Santa Barbara/Tuscan |
Building Construction Materials: Stucco, Frame - WoodNot Attached Property |
Property Information Parcel Number: 21719104 |
Price & Status |
|---|
Price List Price: $1,150,000Price Per Sqft: $571 |
Status Change & Dates Possession Timing: Close Of Escrow |
Active Status |
|---|
MLS Status: Active |
Location |
|---|
Direction & Address City: ScottsdaleCommunity: VILLAS AT SCOTTSDALE MOUNTAIN SUMMIT REPLAT |
School Information Elementary School: Anasazi ElementaryElementary School District: Scottsdale Unified DistrictJr High / Middle School: Mountainside Middle SchoolHigh School: Desert Mountain High SchoolHigh School District: Scottsdale Unified District |
Agent Information |
|---|
Listing Agent Listing ID: 6658382 |
Building |
|---|
Building Details Builder Name: CIELO HOMES |
Building Area Building Area: 2014 Square Feet |
Community |
|---|
Community Features: Gated, Pickleball Court(s), Community Spa Htd, Community Pool, Guarded Entry, Tennis Court(s) |
HOA |
|---|
HOA Fee Includes: Street MaintHOA Name: Scottsdale MountainHOA Phone: 480-948-5806Has an HOAHOA Fee: $1,296/Semi-Annually |
Lot Information |
|---|
Lot Area: 7959 sqft |
Offer |
|---|
Listing Terms: Conventional, 1031 Exchange, VA Loan |
Energy |
|---|
Energy Efficiency Features: Sunscreen(s) |
Compensation |
|---|
Buyer Agency Commission: 2.5Buyer Agency Commission Type: % |
Notes The listing broker’s offer of compensation is made only to participants of the MLS where the listing is filed |
Business |
|---|
Business Information Ownership: Fee Simple |
Miscellaneous |
|---|
Mls Number: 6658382 |
Additional Information |
|---|
HOA Amenities: Management,Rental OK (See Rmks),VA Approved Prjct |
Last check for updates: about 22 hours ago
Listing courtesy of Lori Gray, (313) 433-3381
Keller Williams Arizona Realty
Source: ARMLS, MLS#6658382

All information should be verified by the recipient and none is guaranteed as accurate by ARMLS
Listing Information presented by local MLS brokerage: Zillow, Inc., Designated REALTOR®- Chris Long - (480) 907-1010
The listing broker’s offer of compensation is made only to participants of the MLS where the listing is filed.
Listing Information presented by local MLS brokerage: Zillow, Inc., Designated REALTOR®- Chris Long - (480) 907-1010
The listing broker’s offer of compensation is made only to participants of the MLS where the listing is filed.
Price History for 13527 E Summit Dr
| Date | Price | Event | Source |
|---|---|---|---|
| 04/17/2024 | $1,150,000 | PriceChange | ARMLS #6658382 |
| 04/12/2024 | $1,199,000 | Listed For Sale | ARMLS #6658382 |
| 03/19/2024 | $1,199,000 | ListingRemoved | ARMLS #6658382 |
| 02/09/2024 | $1,199,000 | PendingToActive | ARMLS #6658382 |
| 02/04/2024 | $1,199,000 | Pending | ARMLS #6658382 |
| 02/01/2024 | $1,199,000 | Listed For Sale | ARMLS #6658382 |
| 08/12/2021 | $815,000 | Sold | ARMLS #6261223 |
| 07/10/2021 | $850,000 | Listed For Sale | ARMLS #6261223 |
| 08/07/2014 | $530,000 | Sold | N/A |
| 09/13/2002 | $371,900 | Sold | N/A |
Similar Homes You May Like
Skip to last item
- Russ Lyon Sotheby's International Realty, ARMLS
- Walt Danley Local Luxury Christie's International Real Estate, ARMLS
- Coldwell Banker Realty, ARMLS
- Keller Williams Arizona Realty, ARMLS
- See more homes for sale inScottsdaleTake a look
Skip to first item
New Listings near 13527 E Summit Dr
Skip to last item
- Russ Lyon Sotheby's International Realty, ARMLS
- Keller Williams Arizona Realty, ARMLS
- Russ Lyon Sotheby's International Realty, ARMLS
- Keller Williams Arizona Realty, ARMLS
- See more homes for sale inScottsdaleTake a look
Skip to first item
Property Taxes and Assessment
| Year | 2022 |
|---|---|
| Tax | $2,823 |
| Assessment | $461,700 |
Home facts updated by county records
Comparable Sales for 13527 E Summit Dr
Address | Distance | Property Type | Sold Price | Sold Date | Bed | Bath | Sqft |
|---|---|---|---|---|---|---|---|
0.07 | Single-Family Home | $967,500 | 01/19/24 | 3 | 3 | 2,197 | |
0.17 | Single-Family Home | $885,000 | 05/18/23 | 3 | 3 | 2,242 | |
0.04 | Single-Family Home | $820,000 | 01/01/24 | 2 | 2 | 1,840 | |
0.30 | Single-Family Home | $875,000 | 01/26/24 | 3 | 4 | 2,093 | |
0.15 | Single-Family Home | $1,000,000 | 11/08/23 | 3 | 4 | 3,214 | |
0.06 | Single-Family Home | $630,000 | 12/18/23 | 2 | 2 | 1,566 | |
0.21 | Single-Family Home | $1,180,000 | 04/04/24 | 3 | 3 | 3,103 | |
0.06 | Single-Family Home | $1,149,900 | 02/29/24 | 2 | 2 | 2,044 | |
0.27 | Single-Family Home | $1,200,000 | 03/12/24 | 3 | 3 | 2,650 | |
0.43 | Single-Family Home | $1,025,000 | 03/22/24 | 3 | 3 | 2,524 |
What Locals Say about Scottsdale Mountain
- rlfrench2004
- 10y ago
"Have lived here since May 1999. Very well kept community and very quiet."
- Eriebeckmans
- 11y ago
"This is a WONDERFUL area. Peaceful and beautiful. you feel like you are living at a resort every day!"
LGBTQ Local Legal Protections
LGBTQ Local Legal Protections
Lori Gray, Keller Williams Arizona Realty

13527 E Summit Dr, Scottsdale, AZ 85259 is a 3 bedroom, 3 bathroom, 2,014 sqft single-family home built in 2002. 13527 E Summit Dr is located in Scottsdale Mountain, Scottsdale. This property is currently available for sale and was listed by ARMLS on Feb 1, 2024. The MLS # for this home is MLS# 6658382.
