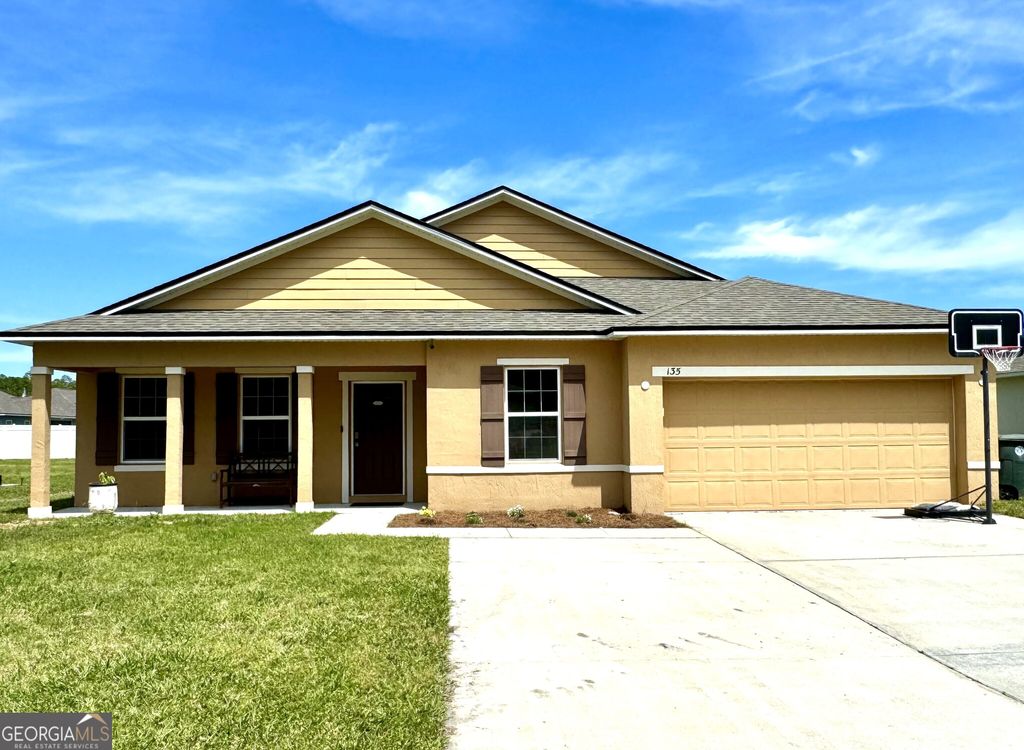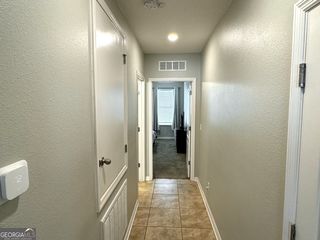


UNDER CONTRACT0.25 ACRES
135 Walnut Way
Kingsland, GA 31548
- 4 Beds
- 3 Baths
- 2,462 sqft (on 0.25 acres)
- 4 Beds
- 3 Baths
- 2,462 sqft (on 0.25 acres)
4 Beds
3 Baths
2,462 sqft
(on 0.25 acres)
Local Information
© Google
-- mins to
Commute Destination
Description
Welcome home to The Harmony Plan. Where living in harmony starts with the wide foyer and separate office/flex room with french doors, two windows for lots of natural lighting and built in bookshelves/entertainment. From the foyer you will enter the large open great room with dinning/flex area oversized granite Island in the kitchen with a breakfast bar that goes the entire length. The Island features built in shelves on the end, under-mount kitchen sink dishwasher cabinets pull out trash center. Behind the island is tons of upper and lower cabinets built in microwave with vent, more granite counter top to hold all your small appliances without crowding you out of the kitchen, French door refrigerator with in door water dispenser pull out bottom drawer freezer and middle additional draw for the refrigerator. There are 4 bedrooms is this home with the 4th bedroom and 3rd bath on it's own hall way just before the kitchen. The owners retreat, two other guest rooms, 2nd bath and laundry room are on the hallway on the other side of the kitchen. Owners retreat has a view of the back yard with a tray ceiling, private bath is tiled with separate tiled shower, large garden tub, double vanity with granite and under-mount sinks, private water closet and an amazing walk in closet. You will enjoy your privacy in the back yard going out the triple sliding glass door which slides for a double opening to the screened in back porch and fenced back yard with 6 ft privacy fence. You could add a gate to the back or change out the size of the fence to enjoy the view of the pond behind the house. Large Double car garage has an additional area of storage workshop area for a total of 618 sq ft of garage space including an EV Charging Outlet. Close to Schools, Shopping, Restaurants, Kings Bay Submarine Base and I-95. 30 minutes to Jacksonville International Airport less than an hour to Georgia and Florida Beaches. Harmony is calling you home!
Home Highlights
Parking
Attached Garage
Outdoor
Porch
A/C
Heating & Cooling
HOA
$8/Monthly
Price/Sqft
$160
Listed
21 days ago
Home Details for 135 Walnut Way
Interior Features |
|---|
Interior Details Basement: NoneNumber of Rooms: 2Types of Rooms: Dining Room, Kitchen |
Beds & Baths Number of Bedrooms: 4Main Level Bedrooms: 4Number of Bathrooms: 3Number of Bathrooms (full): 3Number of Bathrooms (main level): 3 |
Dimensions and Layout Living Area: 2462 Square Feet |
Appliances & Utilities Utilities: Cable Available, Electricity Available, Phone Available, Underground UtilitiesAppliances: Dishwasher, Disposal, Electric Water Heater, Microwave, Oven/Range (Combo), Refrigerator, Stainless Steel Appliance(s), Water SoftenerDishwasherDisposalLaundry: In HallMicrowaveRefrigerator |
Heating & Cooling Heating: Central,Electric,Heat PumpHas CoolingAir Conditioning: Ceiling Fan(s),Central Air,Electric,Heat PumpHas HeatingHeating Fuel: Central |
Fireplace & Spa No Fireplace |
Gas & Electric Has Electric on Property |
Windows, Doors, Floors & Walls Window: Double Pane Windows, Window TreatmentsFlooring: Carpet, Tile |
Levels, Entrance, & Accessibility Stories: 1Levels: OneFloors: Carpet, Tile |
View No View |
Security Security: Security System, Smoke Detector(s) |
Exterior Features |
|---|
Exterior Home Features Roof: CompositionPatio / Porch: Porch, ScreenedFencing: Fenced, Privacy, WoodFoundation: Slab |
Parking & Garage No CarportHas a GarageHas an Attached GarageParking Spaces: 2Parking: Attached,Garage,Garage Door Opener |
Frontage WaterfrontWaterfront: PondOn Waterfront |
Water & Sewer Sewer: Public Sewer |
Finished Area Finished Area (above surface): 2462 Square Feet |
Days on Market |
|---|
Days on Market: 21 |
Property Information |
|---|
Year Built Year Built: 2017 |
Property Type / Style Property Type: ResidentialProperty Subtype: Single Family ResidenceStructure Type: HouseArchitecture: Ranch |
Building Construction Materials: Block, Concrete, StuccoNot a New ConstructionDoes Not Include Home Warranty |
Property Information Condition: ResaleParcel Number: 107H03 014 |
Price & Status |
|---|
Price List Price: $395,000Price Per Sqft: $160 |
Status Change & Dates Off Market Date: Fri Apr 19 2024Possession Timing: Close Of Escrow |
Active Status |
|---|
MLS Status: Under Contract |
Location |
|---|
Direction & Address City: KingslandCommunity: Lake Victoria |
School Information Elementary School: Matilda HarrisJr High / Middle School: CamdenHigh School: Camden County |
Agent Information |
|---|
Listing Agent Listing ID: 10278851 |
Building |
|---|
Building Area Building Area: 2462 Square Feet |
Community |
|---|
Community Features: None |
HOA |
|---|
HOA Fee Includes: OtherHas an HOAHOA Fee: $90/Annually |
Lot Information |
|---|
Lot Area: 10890 sqft |
Offer |
|---|
Listing Agreement Type: Exclusive Right To SellListing Terms: Cash, Conventional, FHA, USDA Loan, VA Loan, Relocation Property |
Energy |
|---|
Energy Efficiency Features: Doors, Thermostat, Windows |
Compensation |
|---|
Buyer Agency Commission: 3Buyer Agency Commission Type: % |
Notes The listing broker’s offer of compensation is made only to participants of the MLS where the listing is filed |
Miscellaneous |
|---|
Mls Number: 10278851Projected Close Date: Mon Jun 03 2024Zillow Contingency Status: Under Contract |
Additional Information |
|---|
None |
Last check for updates: 1 day ago
Listing courtesy of Linda Cook, (912) 552-4084
ERA Kings Bay Realty
Source: GAMLS, MLS#10278851

Also Listed on GIAOR.
Price History for 135 Walnut Way
| Date | Price | Event | Source |
|---|---|---|---|
| 04/19/2024 | $395,000 | Pending | GAMLS #10278851 |
| 04/10/2024 | $395,000 | Listed For Sale | GIAOR #1645937 |
Similar Homes You May Like
Skip to last item
Skip to first item
New Listings near 135 Walnut Way
Skip to last item
Skip to first item
Comparable Sales for 135 Walnut Way
Address | Distance | Property Type | Sold Price | Sold Date | Bed | Bath | Sqft |
|---|---|---|---|---|---|---|---|
0.05 | Single-Family Home | $391,137 | 07/06/23 | 4 | 3 | 2,139 | |
0.05 | Single-Family Home | $409,900 | 06/02/23 | 4 | 4 | 2,640 | |
0.15 | Single-Family Home | $370,000 | 11/29/23 | 4 | 3 | 2,555 | |
0.05 | Single-Family Home | $427,200 | 07/27/23 | 4 | 4 | 2,640 | |
0.07 | Single-Family Home | $426,700 | 12/12/23 | 4 | 4 | 2,640 | |
0.05 | Single-Family Home | $419,900 | 06/09/23 | 4 | 4 | 2,640 | |
0.14 | Single-Family Home | $418,000 | 03/21/24 | 4 | 3 | 2,141 | |
0.07 | Single-Family Home | $401,700 | 09/27/23 | 4 | 2 | 2,131 | |
0.05 | Single-Family Home | $393,000 | 07/20/23 | 4 | 2 | 2,131 | |
0.05 | Single-Family Home | $369,900 | 05/03/23 | 4 | 2 | 2,131 |
What Locals Say about Kingsland
- Schip1028
- Resident
- 3mo ago
"Takes me about 40 min to get to work in Fernandina Beach. Not much in Kingsland besides the Sun Base."
- Harmony H.
- Resident
- 3y ago
"People are very friendly and welcoming. My kids love the neighborhood we currently live in. I would very much enjoy it if my kids grew up here. "
- Julia H.
- Resident
- 3y ago
"I think they would like living here. I see people walking their dogs all the time. I believe it’s a dog friendly community. I believe this community is prefect for those who own pets or would like to own a pet. There are laws that have to be followed but that is normal for any community. "
- Julia H.
- Resident
- 3y ago
"They are welcome in my neighborhood and everyone seems to be animal friendly. I see people out and about all over the neighborhood with their dogs."
- Melissaleecoffey
- Resident
- 4y ago
"Our community is honestly not that bad, we have great school systems some parts of our town have some higher crime rate than others but other than that it's not bad"
- Keith4001r
- Resident
- 4y ago
"I get in my car and drive. No public transportation that I am aware of. If there were, I’d use it once."
- Heidi A.
- Resident
- 4y ago
"Small town feel with building amenities. Saint Marys and Kingsland won’t allow for the same excessive expansion as Yulee, what a nightmare!"
- Debbie
- Resident
- 4y ago
"Easy access to grocery store and gas stations friendly neighbors, fairly clean quite very family oriented "
- Huffstefanie
- Resident
- 5y ago
"There is no public transportation besides taxi cabs. Most shopping and food is to far to walk and not much for the younger generation. Great military or retirement town. "
- Keiacopes
- Visitor
- 5y ago
"Nice so far I don’t have any complaints much about anything here .I am only visiting here to see a couple of houses and I don’t have much to say "
- Bcroxton
- Resident
- 5y ago
"Everyone is great in this neighborhood. We all look out for each other. We watch over each other’s homes and children. "
- Preston S.
- Resident
- 5y ago
"We have friendly neighbors and live right next to the city park. Also very close to I-95 and Hwy 17! "
- Geraldinejones0416
- Resident
- 5y ago
"When bad weather strikes neighbors lean a hand. Small town driving distance to a lot of different places. "
- Dylan A. B.
- Resident
- 6y ago
"Secluded from street traffic. Very friendly neighbors. Yards maintained by company, but a lot of small trash along the roads. "
- Heather D.
- Resident
- 6y ago
"I m staying with a friend in Greenacres while I look for a place of my own. It's a very suburban neighborhood houses are nicely spaced apart. most have fenced in back yards."
- David G.
- 10y ago
"nice people ,very friendly, everyone helping each other ."
- gregoryjackson92
- 10y ago
"nice neighborhood and neighbors."
LGBTQ Local Legal Protections
LGBTQ Local Legal Protections
Linda Cook, ERA Kings Bay Realty

The data relating to real estate for sale on this web site comes in part from the Broker Reciprocity Program of GAMLS. All real estate listings are marked with the GAMLS Broker Reciprocity thumbnail logo and detailed information about them includes the name of the listing brokers.
The broker providing these data believes them to be correct, but advises interested parties to confirm them before relying on them in a purchase decision.
Copyright 2024 GAMLS. All rights reserved.
The listing broker’s offer of compensation is made only to participants of the MLS where the listing is filed.
Copyright 2024 GAMLS. All rights reserved.
The listing broker’s offer of compensation is made only to participants of the MLS where the listing is filed.
135 Walnut Way, Kingsland, GA 31548 is a 4 bedroom, 3 bathroom, 2,462 sqft single-family home built in 2017. This property is currently available for sale and was listed by GAMLS on Apr 10, 2024. The MLS # for this home is MLS# 10278851.
