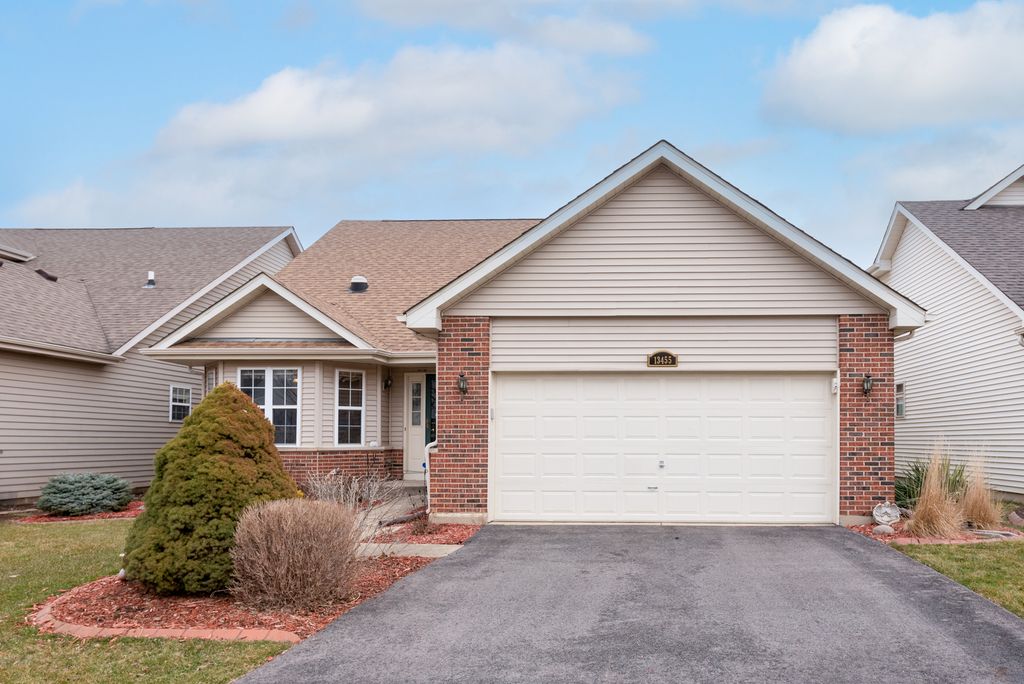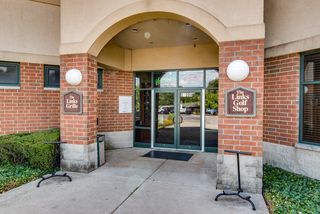


OFF MARKET
13455 S Silverleaf Rd
Plainfield, IL 60544
Carillon- 2 Beds
- 3 Baths
- 1,663 sqft
- 2 Beds
- 3 Baths
- 1,663 sqft
2 Beds
3 Baths
1,663 sqft
Homes for Sale Near 13455 S Silverleaf Rd
Skip to last item
- @properties Christie's International Real Estate, New
- See more homes for sale inPlainfieldTake a look
Skip to first item
Local Information
© Google
-- mins to
Commute Destination
Description
This property is no longer available to rent or to buy. This description is from May 24, 2023
Popular Burton model home, 2 bedrooms, 2 1/2 baths, Remodeled kitchen, newer Furnace, AC and Water tank. Living room has a gas log corner Fireplace, vaulted ceilings and access to the deck and yard. Dining room is connected to the living room. The kitchen has newer appliances and countertops. A convenient breakfast area faces and eyebrow cul-de-sac and green area. The oversize Master bedroom is light and bright with a large walk-in closet and a standard 6 ft. extra closet. The Master Bath includes a double bowl vanity, Separate shower, and a soaking tub. Laundry is in a covenant hall closet and allows for full size appliances. All appliances will convey with the property. This home also has a basement with a concrete storage crawl space. Basement has been finished and will include a half Bath, a Bar, bar stools and an electric fireplace. Carillon is an ACTIVE 55+ adult community w/(3) 9 hole golf courses, Pro shop, (3) pools, Tennis & Pickle ball, Boccie ball, game and craft rooms, lots of Clubs, Activities & Planned Trips, restaurant, ponds for fishing. Easy access to Weber and I-55. It's time to take a permanent vacation from lawn maintenance and snow shoveling. Guard Gated community.
Home Highlights
Parking
2 Car Garage
Outdoor
Deck
A/C
Heating & Cooling
HOA
$117/Monthly
Price/Sqft
No Info
Listed
180+ days ago
Home Details for 13455 S Silverleaf Rd
Active Status |
|---|
MLS Status: Closed |
Interior Features |
|---|
Interior Details Basement: PartialNumber of Rooms: 6Types of Rooms: Bedroom 4, Bedroom 2, Kitchen, Living Room, Family Room, Laundry, Master Bedroom, Breakfast Room, Bedroom 3, Dining Room |
Beds & Baths Number of Bedrooms: 2Number of Bathrooms: 3Number of Bathrooms (full): 2Number of Bathrooms (half): 1 |
Dimensions and Layout Living Area: 1663 Square Feet |
Appliances & Utilities Appliances: Range, Microwave, Dishwasher, Refrigerator, Washer, Dryer, Disposal, HumidifierDishwasherDisposalDryerLaundry: Gas Dryer Hookup,In Unit,First Floor LaundryMicrowaveRefrigeratorWasher |
Heating & Cooling Heating: Natural Gas,Forced AirHas CoolingAir Conditioning: Central AirHas HeatingHeating Fuel: Natural Gas |
Fireplace & Spa Number of Fireplaces: 1Fireplace: Gas Log, Living RoomHas a FireplaceNo Spa |
Gas & Electric Electric: Circuit Breakers, 100 Amp Service |
Levels, Entrance, & Accessibility Stories: 1Accessibility: No Disability Access |
Security Security: Carbon Monoxide Detector(s) |
Exterior Features |
|---|
Exterior Home Features Roof: AsphaltPatio / Porch: DeckOther Structures: NoneExterior: BalconyFoundation: Concrete Perimeter |
Parking & Garage Number of Garage Spaces: 2Number of Covered Spaces: 2Other Parking: Driveway (Asphalt)Has a GarageHas an Attached GarageHas Open ParkingParking Spaces: 2Parking: Garage Attached, Open |
Frontage Not on Waterfront |
Water & Sewer Sewer: Public Sewer, Sewer-Storm |
Property Information |
|---|
Year Built Year Built: 1996 |
Property Type / Style Property Type: ResidentialProperty Subtype: Single Family ResidenceArchitecture: Ranch |
Building Construction Materials: Vinyl Siding, BrickNot a New Construction |
Property Information Parcel Number: 1202314560080000Model Home Type: BURTON |
Price & Status |
|---|
Price List Price: $330,000 |
Status Change & Dates Off Market Date: Sun May 07 2023Possession Timing: Close Of Escrow |
Location |
|---|
Direction & Address City: PlainfieldCommunity: Carillon |
School Information Elementary School District: 365UJr High / Middle School District: 365UHigh School District: 365U |
Agent Information |
|---|
Buyer Agent Buyer Company Name: The Jennifer Drohan Group |
Building |
|---|
Building Details Builder Model: BURTON |
Community |
|---|
Community Features: Clubhouse, Pool, Tennis Court(s), Curbs, Gated, Sidewalks, Street Lights, Street Paved |
HOA |
|---|
HOA Fee Includes: Insurance, Clubhouse, Exercise Facilities, Lawn Care, Scavenger, Snow RemovalHas an HOAHOA Fee: $117/Monthly |
Lot Information |
|---|
Lot Area: 6532 sqft |
Listing Info |
|---|
Special Conditions: None |
Offer |
|---|
Listing Terms: Cash |
Compensation |
|---|
Buyer Agency Commission: 2.5% -$350.Buyer Agency Commission Type: See Remarks: |
Notes The listing broker’s offer of compensation is made only to participants of the MLS where the listing is filed |
Business |
|---|
Business Information Ownership: Fee Simple w/ HO Assn. |
Miscellaneous |
|---|
BasementMls Number: 11730962Attic: Full, Unfinished |
Additional Information |
|---|
ClubhousePoolTennis Court(s)CurbsGatedSidewalksStreet LightsStreet PavedMlg Can ViewMlg Can Use: IDX |
Last check for updates: 1 day ago
Listed by Steve Johnstone, (630) 441-2684
Keller Williams Infinity
Bought with: Jennifer Drohan, (630) 292-2696, Keller Williams Infinity
Source: MRED as distributed by MLS GRID, MLS#11730962

Price History for 13455 S Silverleaf Rd
| Date | Price | Event | Source |
|---|---|---|---|
| 05/24/2023 | $320,000 | Sold | MRED as distributed by MLS GRID #11730962 |
| 04/10/2023 | $330,000 | PriceChange | MRED as distributed by MLS GRID #11730962 |
| 03/06/2023 | $335,000 | Listed For Sale | MRED as distributed by MLS GRID #11730962 |
| 12/04/1996 | $161,500 | Sold | N/A |
Property Taxes and Assessment
| Year | 2022 |
|---|---|
| Tax | $5,649 |
| Assessment | $256,137 |
Home facts updated by county records
Comparable Sales for 13455 S Silverleaf Rd
Address | Distance | Property Type | Sold Price | Sold Date | Bed | Bath | Sqft |
|---|---|---|---|---|---|---|---|
0.12 | Single-Family Home | $360,000 | 06/01/23 | 2 | 3 | 2,220 | |
0.12 | Single-Family Home | $304,828 | 06/19/23 | 2 | 2 | 1,663 | |
0.06 | Single-Family Home | $341,000 | 11/30/23 | 2 | 2 | 1,523 | |
0.04 | Single-Family Home | $285,000 | 12/18/23 | 2 | 2 | 1,663 | |
0.24 | Single-Family Home | $347,250 | 08/23/23 | 2 | 2 | 1,640 | |
0.13 | Single-Family Home | $375,000 | 08/01/23 | 2 | 2 | 2,500 | |
0.16 | Single-Family Home | $285,000 | 06/30/23 | 2 | 2 | 1,950 | |
0.46 | Single-Family Home | $340,000 | 12/21/23 | 2 | 2 | 2,108 |
Assigned Schools
These are the assigned schools for 13455 S Silverleaf Rd.
- John F Kennedy Middle School
- 6-8
- Public
- 1008 Students
8/10GreatSchools RatingParent Rating AverageNo reviews available for this school. - Elizabeth Eichelberger Elementary School
- K-5
- Public
- 576 Students
7/10GreatSchools RatingParent Rating AverageI still have to have my kids in the school for the next 3 years. For one of my kids third grade was horrible experiences. I will post more when all my kids are out of this school and I will be thankful to be out.Parent Review6mo ago - Plainfield East High School
- 9-12
- Public
- 2128 Students
7/10GreatSchools RatingParent Rating AveragePlainfield East High School has wonderful leadership, compassionate teachers and great school spirit. They offer Dual Credit classes, AP and Honor classes that prepare students for the ACT/SAT and college. 2 of our children are at East currently and love being involved and have never had any issues at the school and find the school very safe and welcoming every day and at Football games etc. From the front office staff to teachers and coaches, when you take time to get to know them, you will find they are very caring, supportive and love their careers working with our students. Students reach out to new students and are very welcoming, caring and kind. There is a wonderful mix of students and new students fit in quickly and make lots of new friends.Parent Review4y ago - Check out schools near 13455 S Silverleaf Rd.
Check with the applicable school district prior to making a decision based on these schools. Learn more.
What Locals Say about Carillon
- mmmunro
- 10y ago
"I love this community big clubhouse with pool and pool tables exercise classes Ect. all kinds of events and trips to go on people are very friendly, 24 hour security. very secure neighborhood."
LGBTQ Local Legal Protections
LGBTQ Local Legal Protections

Based on information submitted to the MLS GRID as of 2024-02-07 09:06:36 PST. All data is obtained from various sources and may not have been verified by broker or MLS GRID. Supplied Open House Information is subject to change without notice. All information should be independently reviewed and verified for accuracy. Properties may or may not be listed by the office/agent presenting the information. Some IDX listings have been excluded from this website. Click here for more information
The listing broker’s offer of compensation is made only to participants of the MLS where the listing is filed.
The listing broker’s offer of compensation is made only to participants of the MLS where the listing is filed.
Homes for Rent Near 13455 S Silverleaf Rd
Skip to last item
Skip to first item
Off Market Homes Near 13455 S Silverleaf Rd
Skip to last item
- Keller Williams Infinity, Closed
- Platinum Partners Realtors, Closed
- Platinum Partners Realtors, Closed
- Kettley & Co. Inc. - Aurora, Closed
- See more homes for sale inPlainfieldTake a look
Skip to first item
13455 S Silverleaf Rd, Plainfield, IL 60544 is a 2 bedroom, 3 bathroom, 1,663 sqft single-family home built in 1996. 13455 S Silverleaf Rd is located in Carillon, Plainfield. This property is not currently available for sale. 13455 S Silverleaf Rd was last sold on May 24, 2023 for $320,000 (3% lower than the asking price of $330,000). The current Trulia Estimate for 13455 S Silverleaf Rd is $343,900.
